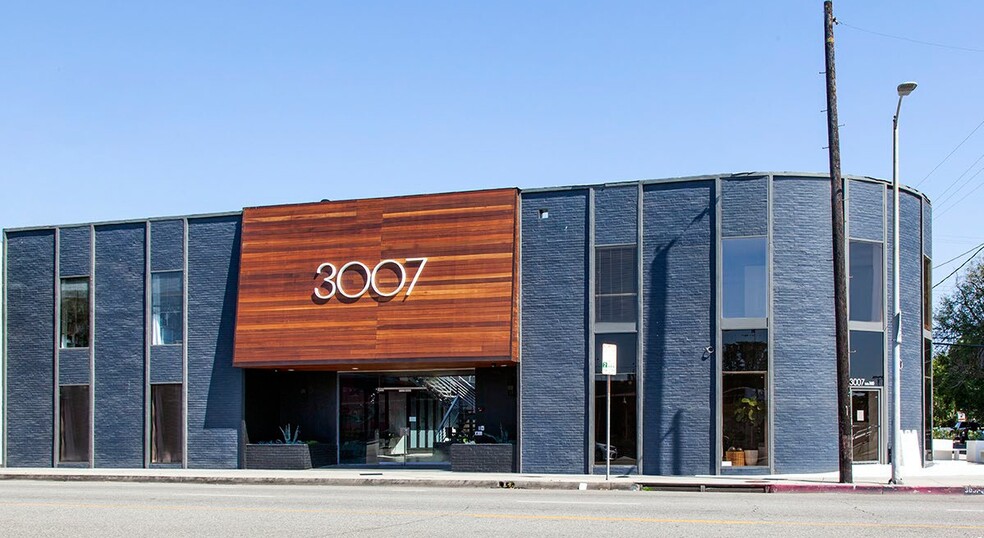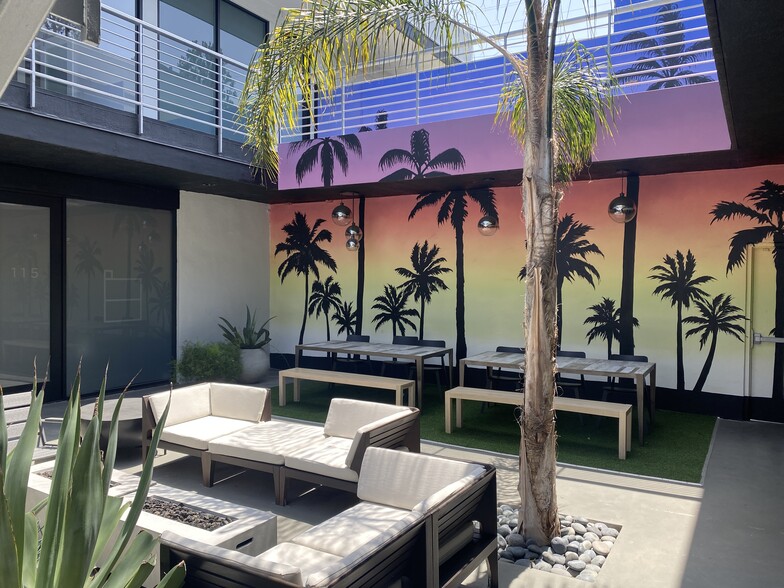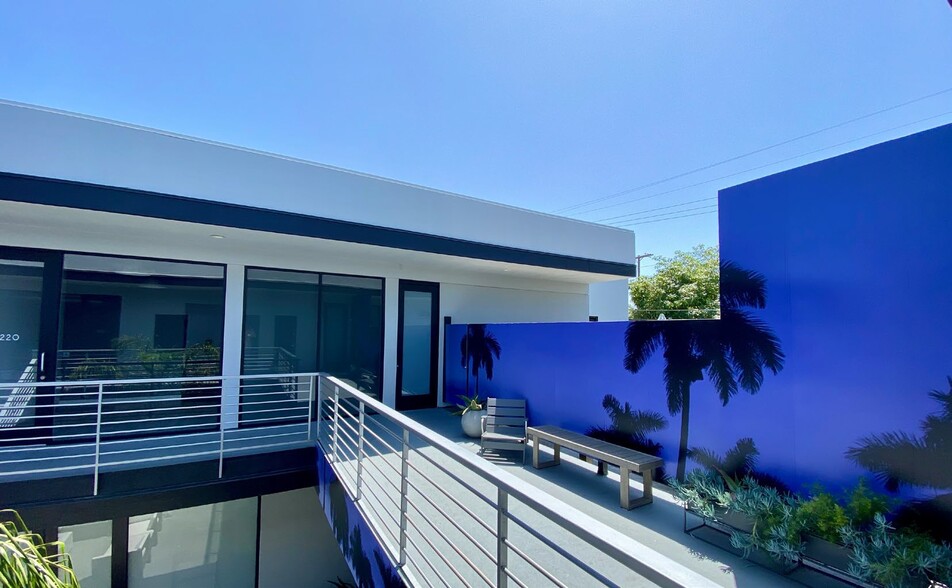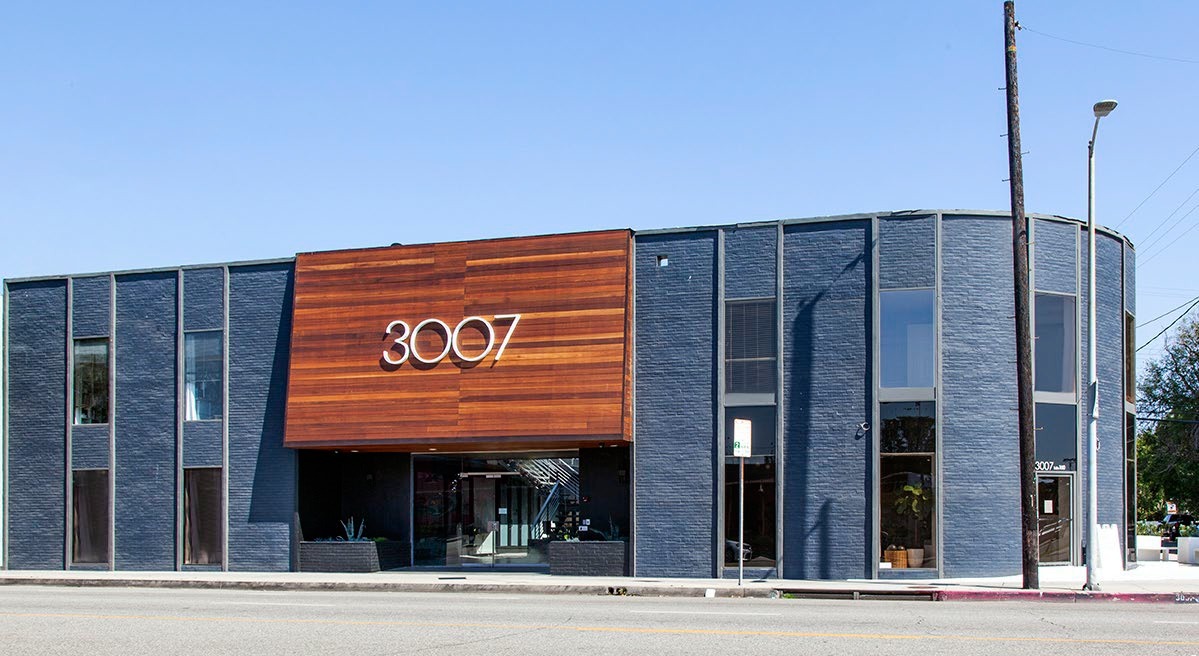
This feature is unavailable at the moment.
We apologize, but the feature you are trying to access is currently unavailable. We are aware of this issue and our team is working hard to resolve the matter.
Please check back in a few minutes. We apologize for the inconvenience.
- LoopNet Team
thank you

Your email has been sent!
3007 Washington Blvd
2,091 SF of Office Space Available in Marina Del Rey, CA 90292



HIGHLIGHTS
- Abbot Kinney Blvd. adjacent
- One mile to the beach and the Venice Boardwalk.
- Minutes to the Pacific Ocean and Venice Pier.
- Short drive to FedEx, UPS, & USPS
- Nearby the Venice canals & Marina bike paths.
- Walkable to world-class restaurants and shops.
ALL AVAILABLE SPACE(1)
Display Rental Rate as
- SPACE
- SIZE
- TERM
- RENTAL RATE
- SPACE USE
- CONDITION
- AVAILABLE
FEATURES: Creative Space, High exposed ceiling, Corner suite, Natural light, Large private patio, Floor to ceiling windows. LAYOUT: Open plan, Conference room, meeting room, storage closet, kitchenette.
- Rate includes utilities, building services and property expenses
- 1 Private Office
- Central Air Conditioning
- Balcony
- High Ceilings
- Natural Light
- Creative Space.
- Corner Suite.
- Large Private Patio.
- Mostly Open Floor Plan Layout
- 1 Conference Room
- Kitchen
- Corner Space
- Exposed Ceiling
- Open-Plan
- High Exposed Ceiling.
- Natural Light.
- Floor to ceiling windows.
| Space | Size | Term | Rental Rate | Space Use | Condition | Available |
| 2nd Floor, Ste 225 | 2,091 SF | Negotiable | $54.00 /SF/YR $4.50 /SF/MO $112,914 /YR $9,410 /MO | Office | Full Build-Out | Now |
2nd Floor, Ste 225
| Size |
| 2,091 SF |
| Term |
| Negotiable |
| Rental Rate |
| $54.00 /SF/YR $4.50 /SF/MO $112,914 /YR $9,410 /MO |
| Space Use |
| Office |
| Condition |
| Full Build-Out |
| Available |
| Now |
2nd Floor, Ste 225
| Size | 2,091 SF |
| Term | Negotiable |
| Rental Rate | $54.00 /SF/YR |
| Space Use | Office |
| Condition | Full Build-Out |
| Available | Now |
FEATURES: Creative Space, High exposed ceiling, Corner suite, Natural light, Large private patio, Floor to ceiling windows. LAYOUT: Open plan, Conference room, meeting room, storage closet, kitchenette.
- Rate includes utilities, building services and property expenses
- Mostly Open Floor Plan Layout
- 1 Private Office
- 1 Conference Room
- Central Air Conditioning
- Kitchen
- Balcony
- Corner Space
- High Ceilings
- Exposed Ceiling
- Natural Light
- Open-Plan
- Creative Space.
- High Exposed Ceiling.
- Corner Suite.
- Natural Light.
- Large Private Patio.
- Floor to ceiling windows.
PROPERTY OVERVIEW
Renovated in 2020. Open air common area courtyard space with landscaping, lounge and bench seating, fire pit, artist mural, and a water installation. Creative office space featuring exposed ceilings and ducting, concrete floors, storefront glass windows, and kitchenettes.
- 24 Hour Access
- Bus Line
- Controlled Access
- Courtyard
- Signage
- Kitchen
- Bicycle Storage
- High Ceilings
- Natural Light
- Outdoor Seating
- Fire Pits
- Air Conditioning
- Balcony
PROPERTY FACTS
Presented by

3007 Washington Blvd
Hmm, there seems to have been an error sending your message. Please try again.
Thanks! Your message was sent.






