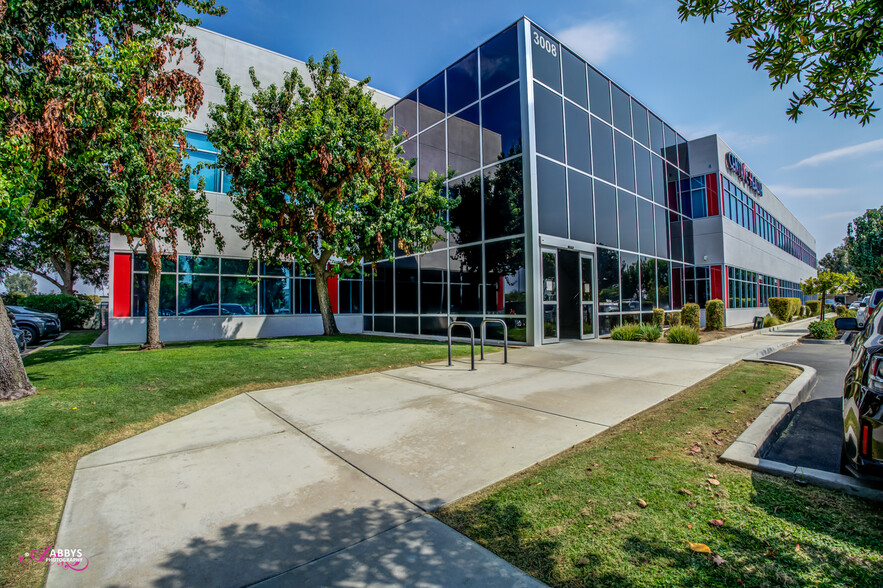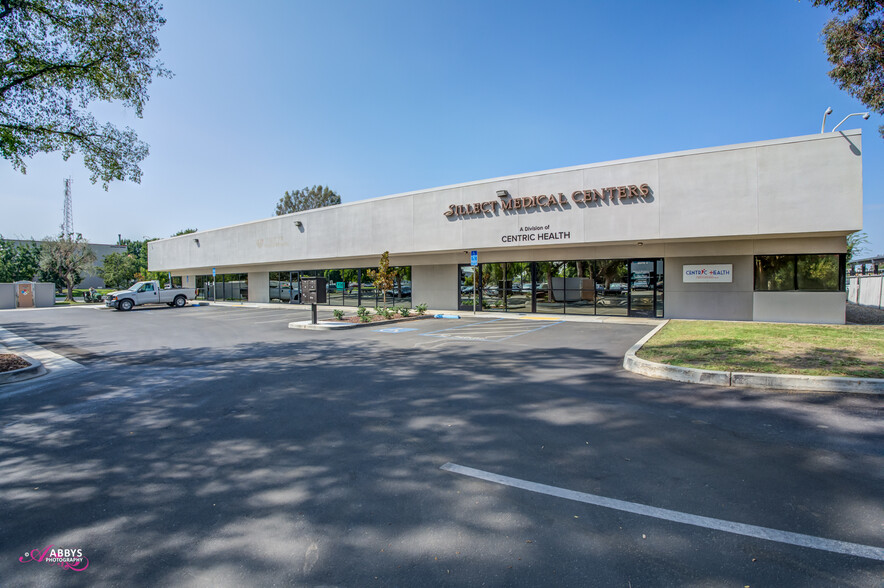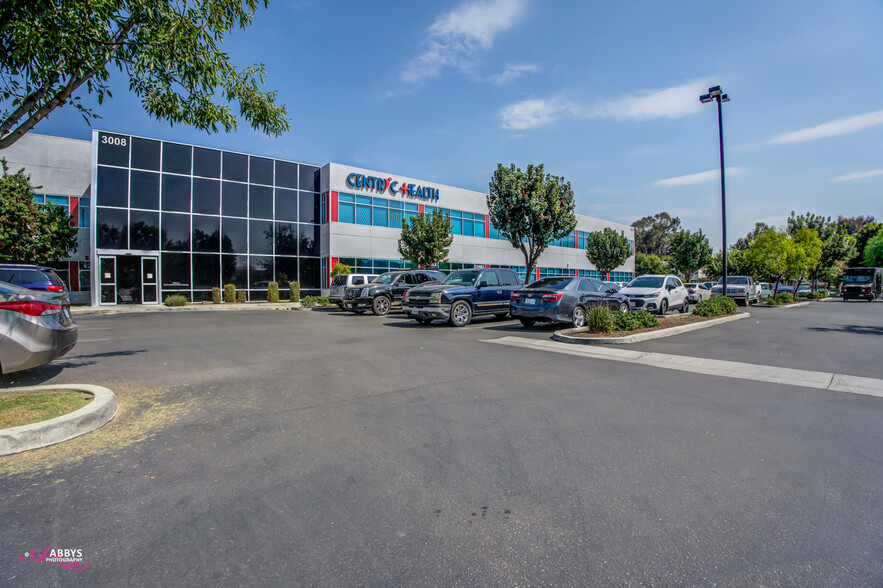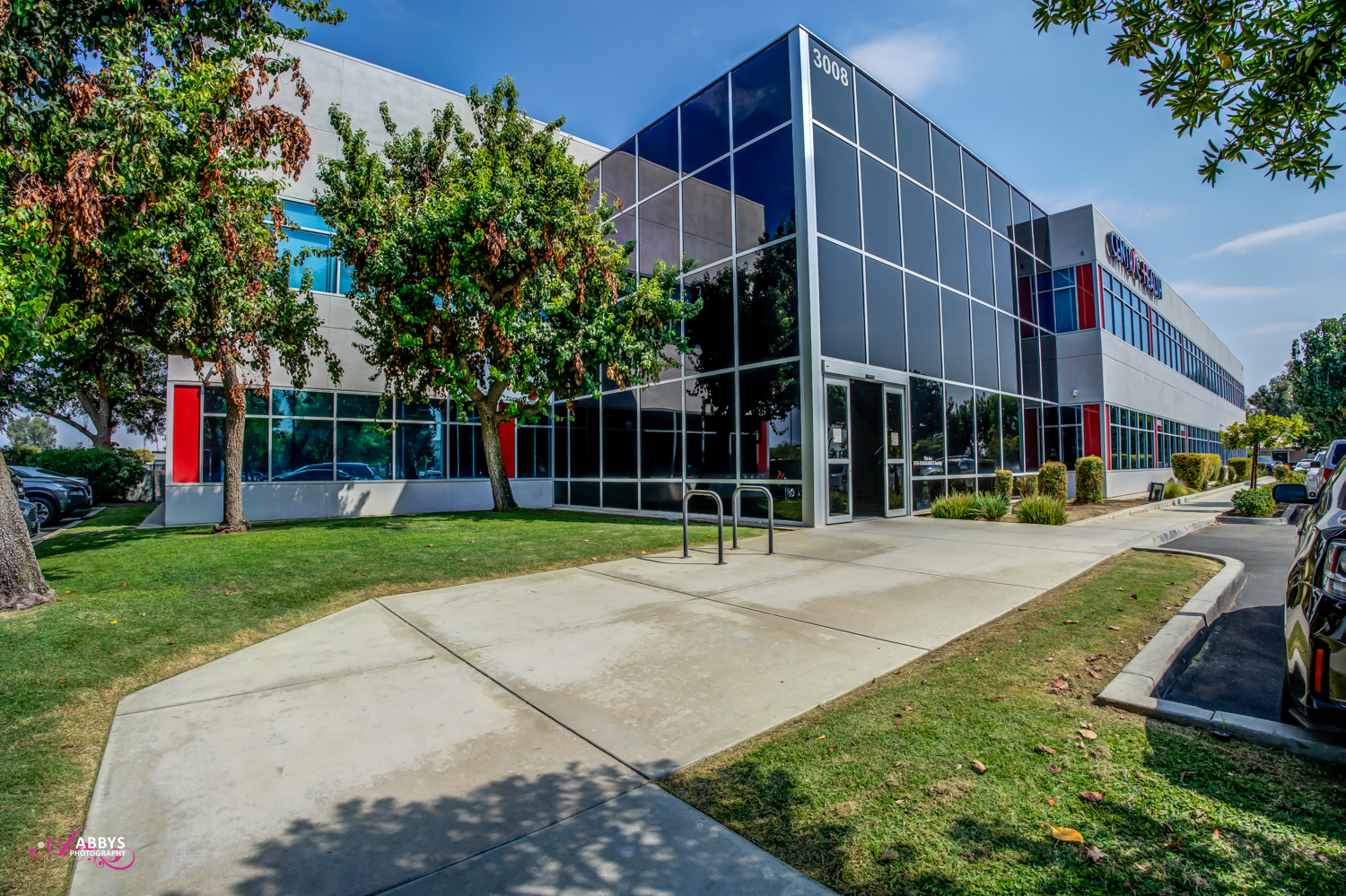
This feature is unavailable at the moment.
We apologize, but the feature you are trying to access is currently unavailable. We are aware of this issue and our team is working hard to resolve the matter.
Please check back in a few minutes. We apologize for the inconvenience.
- LoopNet Team
thank you

Your email has been sent!
3008 & 3012 Sillect Ave 3008 Sillect Ave
2,759 - 14,500 SF of Medical Space Available in Bakersfield, CA 93308



Sublease Highlights
- Right across from Bakersfield Heart Hospital
- Close to Downtown area
- Shopping, Eateries & Conveniences nearby
- Near High Traffic Rosedale Hwy and CA 99 intersection area
- Proximity to Other Medical Facilities
all available spaces(4)
Display Rental Rate as
- Space
- Size
- Term
- Rental Rate
- Space Use
- Condition
- Available
Suite 120 – Approx. 3,744 Rentable Sq. Ft., Large Waiting Area, Reception Area, 4 Office Rooms, 8 Exam Rooms, Storage Rooms / Computer Room, Lounge Area & 2 Restrooms. Building 3008 Sillect Ave – has Elevator Access in this Building, Common ADA Compliant, Restrooms, in hallway outside, Total Parking ratio is 5.46 spaces per 1000 Sq Ft (approx.). Suite 140, Suite 210, and Suite 240 are also available for lease in the same Building.
- Sublease space available from current tenant
- Office intensive layout
- Central Air and Heating
- Right across from Bakersfield Heart Hospital
- Close to Downtown area
- Shopping, Eateries & Conveniences Nearby
- Fully Built-Out as Standard Medical Space
- Reception Area
- Private Restrooms
- Near High Traffic Rosedale Hwy & CA 99intersection
- Proximity to Other Medical Facilities
Approx. 3,025 Rentable Sq. Ft. (Usable 2,472 Sq. Ft.), Large Waiting Area, Reception Area, 2 Office Rooms, 7 Exam Rooms, 2 Restrooms (one with Shower), Lounge. Total Parking ratio for 3008 & 3012 Sillect Ave is 5.46 spaces per 1000 Sq Ft (approx.). Right across Bakersfield Heart Hospital, near High Traffic Rosedale Hwy & CA 99 intersection area. Close to Downtown area, Proximity to Other Medical Facilities, Shopping, Eateries & Conveniences. Suite 120, Suite 210, and Suite 240 are also available for lease in the same Building.
- Sublease space available from current tenant
- Fully Built-Out as Standard Medical Space
- Large Waiting Area, Reception Area
- 7 Exam Rooms
- Lease rate does not include utilities, property expenses or building services
- Office intensive layout
- 2 Office Rooms
Suite 200 – Approx. 2,759 Rentable Sq. Ft., Reception Area / 2 Waiting Areas, 6 Exam Rooms / 1 Procedure Room, 1 Office Room / Nurse Area, Storage Area / Lounge Area, Restroom. Building 3008 Sillect Ave – has Elevator Access in this Building, Common ADA Compliant, Restrooms, in hallway outside, Total Parking ratio is 5.46 spaces per 1000 Sq Ft (approx.). Suite 120, Suite 140, and Suite 240 also available for lease in the same Building.
- Sublease space available from current tenant
- Office intensive layout
- Fully Built-Out as Standard Medical Space
- Reception Area
Approx. 4,972 Sq. Ft., Reception Area, Large Waiting Area, ME/Nurse Station, Large Triage, 9 Exam Rooms, 6 Office Rooms, Procedure Room, Lounge, Storage Room, 3 Restrooms. Elevator Access in the Building, Common ADA Compliant Restrooms in hallway, Total Parking ratio for 3008 & 3012 Sillect Ave is 5.46 spaces per 1000 Sq Ft (approx.). Right across Bakersfield Heart Hospital, near High Traffic Rosedale Hwy & CA 99 intersection area. Close to Downtown area, Proximity to Other Medical Facilities, Shopping, Eateries & Conveniences. Suite 120, Suite 140, and Suite 210 are also available for lease in the same Building.
- Sublease space available from current tenant
- Reception Area
- Private Restrooms
- Lease rate does not include utilities, property expenses or building services
- Central Air and Heating
| Space | Size | Term | Rental Rate | Space Use | Condition | Available |
| 1st Floor, Ste 120 | 3,744 SF | Negotiable | Upon Request Upon Request Upon Request Upon Request | Medical | Full Build-Out | Now |
| 1st Floor, Ste 140 | 3,025 SF | Negotiable | Upon Request Upon Request Upon Request Upon Request | Medical | Full Build-Out | Now |
| 2nd Floor, Ste 210 | 2,759 SF | Negotiable | Upon Request Upon Request Upon Request Upon Request | Medical | Full Build-Out | Now |
| 2nd Floor, Ste 240 | 4,972 SF | Negotiable | Upon Request Upon Request Upon Request Upon Request | Medical | Full Build-Out | Now |
1st Floor, Ste 120
| Size |
| 3,744 SF |
| Term |
| Negotiable |
| Rental Rate |
| Upon Request Upon Request Upon Request Upon Request |
| Space Use |
| Medical |
| Condition |
| Full Build-Out |
| Available |
| Now |
1st Floor, Ste 140
| Size |
| 3,025 SF |
| Term |
| Negotiable |
| Rental Rate |
| Upon Request Upon Request Upon Request Upon Request |
| Space Use |
| Medical |
| Condition |
| Full Build-Out |
| Available |
| Now |
2nd Floor, Ste 210
| Size |
| 2,759 SF |
| Term |
| Negotiable |
| Rental Rate |
| Upon Request Upon Request Upon Request Upon Request |
| Space Use |
| Medical |
| Condition |
| Full Build-Out |
| Available |
| Now |
2nd Floor, Ste 240
| Size |
| 4,972 SF |
| Term |
| Negotiable |
| Rental Rate |
| Upon Request Upon Request Upon Request Upon Request |
| Space Use |
| Medical |
| Condition |
| Full Build-Out |
| Available |
| Now |
1st Floor, Ste 120
| Size | 3,744 SF |
| Term | Negotiable |
| Rental Rate | Upon Request |
| Space Use | Medical |
| Condition | Full Build-Out |
| Available | Now |
Suite 120 – Approx. 3,744 Rentable Sq. Ft., Large Waiting Area, Reception Area, 4 Office Rooms, 8 Exam Rooms, Storage Rooms / Computer Room, Lounge Area & 2 Restrooms. Building 3008 Sillect Ave – has Elevator Access in this Building, Common ADA Compliant, Restrooms, in hallway outside, Total Parking ratio is 5.46 spaces per 1000 Sq Ft (approx.). Suite 140, Suite 210, and Suite 240 are also available for lease in the same Building.
- Sublease space available from current tenant
- Fully Built-Out as Standard Medical Space
- Office intensive layout
- Reception Area
- Central Air and Heating
- Private Restrooms
- Right across from Bakersfield Heart Hospital
- Near High Traffic Rosedale Hwy & CA 99intersection
- Close to Downtown area
- Proximity to Other Medical Facilities
- Shopping, Eateries & Conveniences Nearby
1st Floor, Ste 140
| Size | 3,025 SF |
| Term | Negotiable |
| Rental Rate | Upon Request |
| Space Use | Medical |
| Condition | Full Build-Out |
| Available | Now |
Approx. 3,025 Rentable Sq. Ft. (Usable 2,472 Sq. Ft.), Large Waiting Area, Reception Area, 2 Office Rooms, 7 Exam Rooms, 2 Restrooms (one with Shower), Lounge. Total Parking ratio for 3008 & 3012 Sillect Ave is 5.46 spaces per 1000 Sq Ft (approx.). Right across Bakersfield Heart Hospital, near High Traffic Rosedale Hwy & CA 99 intersection area. Close to Downtown area, Proximity to Other Medical Facilities, Shopping, Eateries & Conveniences. Suite 120, Suite 210, and Suite 240 are also available for lease in the same Building.
- Sublease space available from current tenant
- Lease rate does not include utilities, property expenses or building services
- Fully Built-Out as Standard Medical Space
- Office intensive layout
- Large Waiting Area, Reception Area
- 2 Office Rooms
- 7 Exam Rooms
2nd Floor, Ste 210
| Size | 2,759 SF |
| Term | Negotiable |
| Rental Rate | Upon Request |
| Space Use | Medical |
| Condition | Full Build-Out |
| Available | Now |
Suite 200 – Approx. 2,759 Rentable Sq. Ft., Reception Area / 2 Waiting Areas, 6 Exam Rooms / 1 Procedure Room, 1 Office Room / Nurse Area, Storage Area / Lounge Area, Restroom. Building 3008 Sillect Ave – has Elevator Access in this Building, Common ADA Compliant, Restrooms, in hallway outside, Total Parking ratio is 5.46 spaces per 1000 Sq Ft (approx.). Suite 120, Suite 140, and Suite 240 also available for lease in the same Building.
- Sublease space available from current tenant
- Fully Built-Out as Standard Medical Space
- Office intensive layout
- Reception Area
2nd Floor, Ste 240
| Size | 4,972 SF |
| Term | Negotiable |
| Rental Rate | Upon Request |
| Space Use | Medical |
| Condition | Full Build-Out |
| Available | Now |
Approx. 4,972 Sq. Ft., Reception Area, Large Waiting Area, ME/Nurse Station, Large Triage, 9 Exam Rooms, 6 Office Rooms, Procedure Room, Lounge, Storage Room, 3 Restrooms. Elevator Access in the Building, Common ADA Compliant Restrooms in hallway, Total Parking ratio for 3008 & 3012 Sillect Ave is 5.46 spaces per 1000 Sq Ft (approx.). Right across Bakersfield Heart Hospital, near High Traffic Rosedale Hwy & CA 99 intersection area. Close to Downtown area, Proximity to Other Medical Facilities, Shopping, Eateries & Conveniences. Suite 120, Suite 140, and Suite 210 are also available for lease in the same Building.
- Sublease space available from current tenant
- Lease rate does not include utilities, property expenses or building services
- Reception Area
- Central Air and Heating
- Private Restrooms
Property Overview
Four Medical Suites available right across from Bakersfield Heart Hospital, near High Traffic Rosedale Hwy and CA 99 intersection area. Close to Downtown area, Proximity to Other Medical Facilities, Shopping, Eateries & Conveniences. Building 3008 Sillect Ave – 4 Suites Available, Elevator Access in this Building, Common ADA Compliant, Restrooms, in hallway outside, Total Parking ratio is 5.46 spaces per 1000 Sq Ft (approx.). Suite 120 – Approx. 3,744 Rentable Sq. Ft., Large Waiting Area, Reception Area, 4 Office Rooms, 8 Exam Rooms, Storage Rooms / Computer Room, Lounge Area & 2 Restrooms. Suite 140 – Approx. 3,025 Rentable Sq. Ft. Large Waiting Area, Reception Area, 2 Office Rooms, 7 Exam Rooms, 2 Restrooms (one with Shower), Lounge. Suite 210 – Approx. 2,759 Rentable Sq. Ft., Reception Area / 2 Waiting Areas, 6 Exam Rooms / 1 Procedure Room, 1 Office Room / Nurse Area, Storage Area / Lounge Area, Restroom. Suite 240 – Approx. 4,972 Rentable Sq. Ft., Reception Area , Large Waiting Area, ME/Nurse Station, Large Triage, 9 Exam Rooms, 6 Office Rooms, Procedure Room, Lounge, Storage Room, 3 Restrooms.
PROPERTY FACTS
Presented by

3008 & 3012 Sillect Ave | 3008 Sillect Ave
Hmm, there seems to have been an error sending your message. Please try again.
Thanks! Your message was sent.






