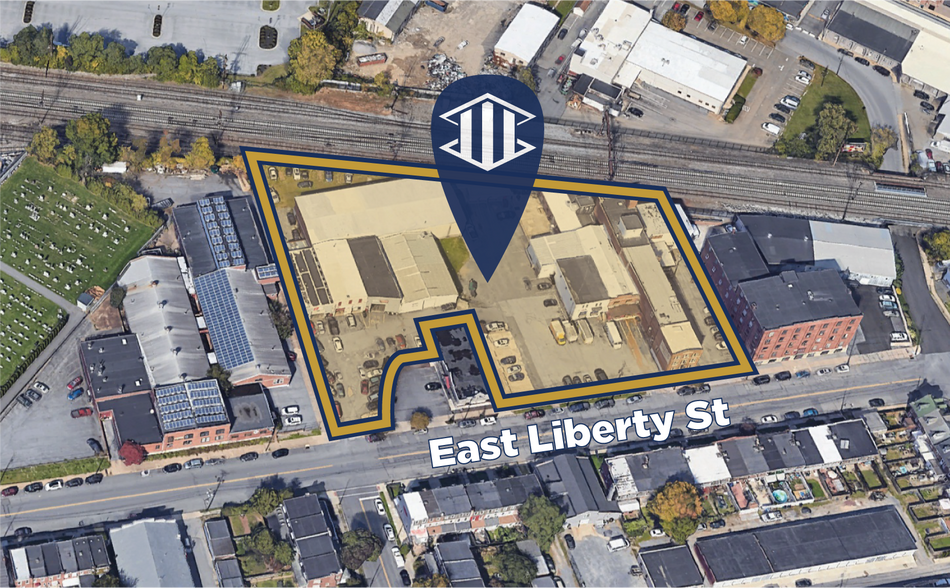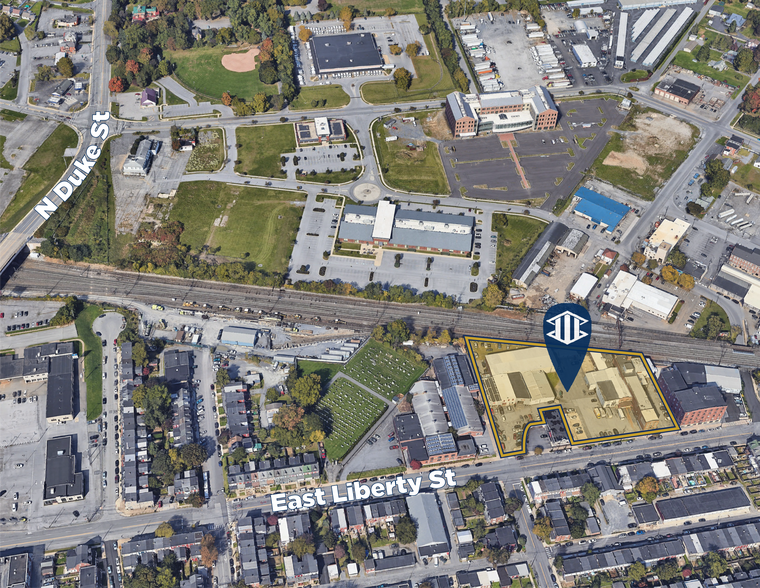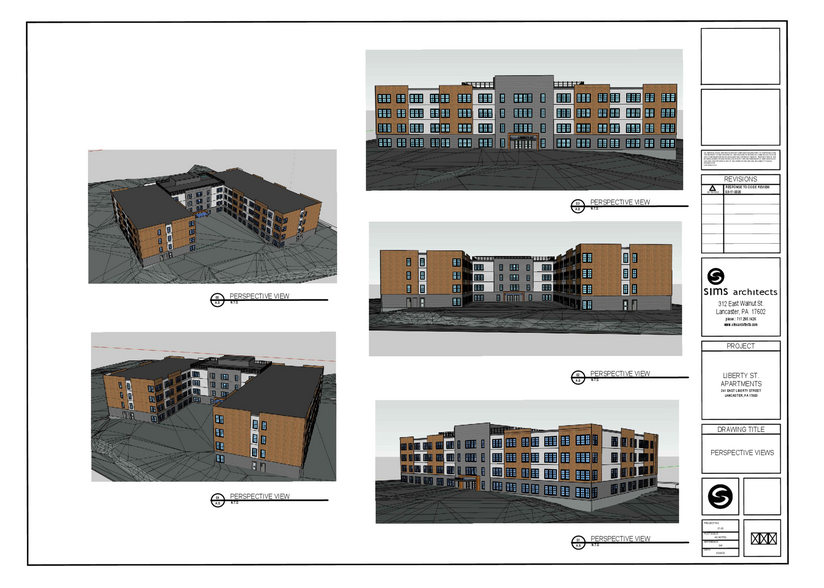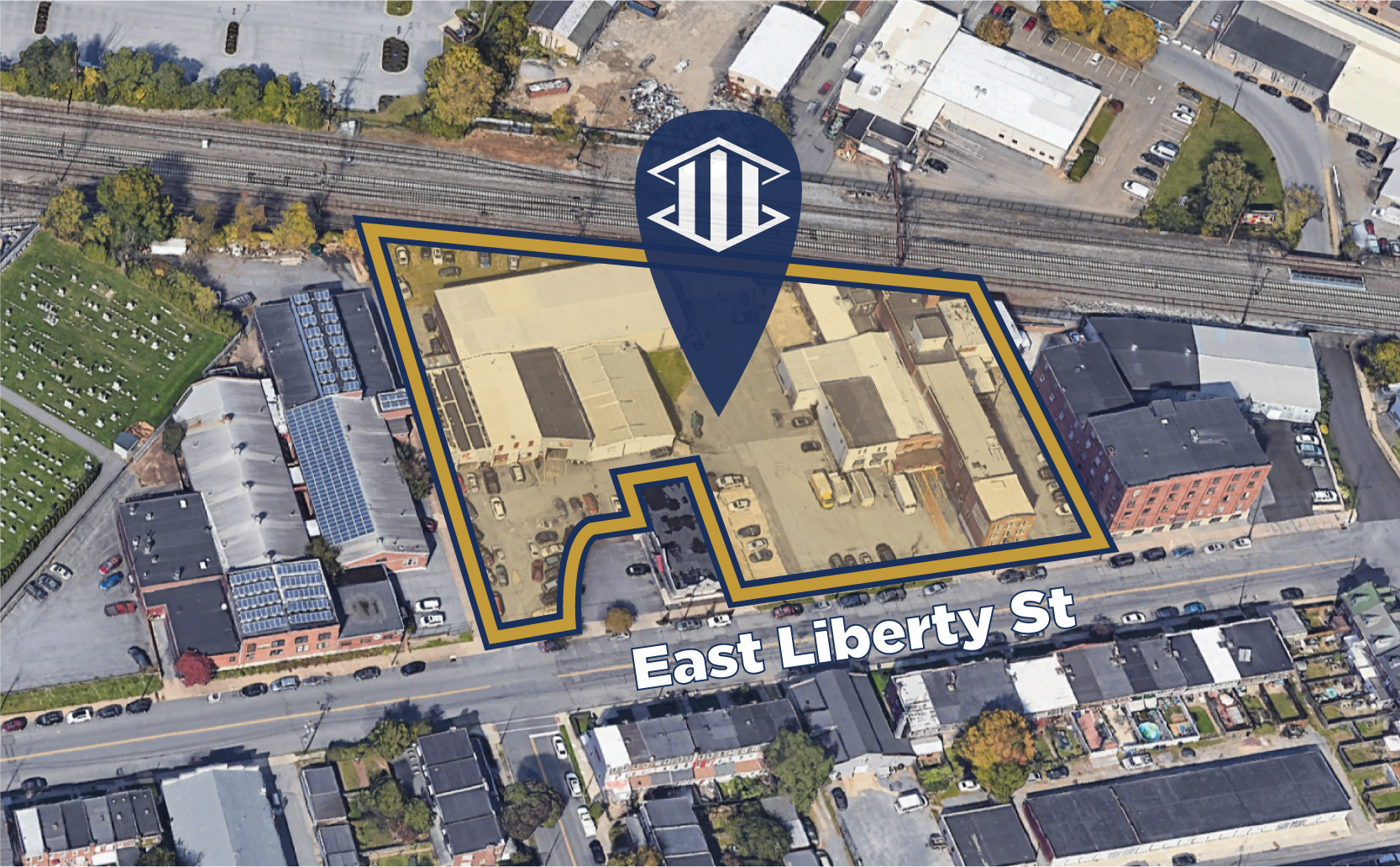
This feature is unavailable at the moment.
We apologize, but the feature you are trying to access is currently unavailable. We are aware of this issue and our team is working hard to resolve the matter.
Please check back in a few minutes. We apologize for the inconvenience.
- LoopNet Team
thank you

Your email has been sent!
301-341 E Liberty St
20,877 SF 46% Leased Flex Building Lancaster, PA 17602 $4,500,000 ($216/SF)



Investment Highlights
- Hard-to-find redevelopment site located within the rapidly growing Lancaster City
- Accommodates significant street level parking, standing out from other apartment sites in Lancaster City
- Zoning permits multifamily use by special exception
- Only 3 blocks from Lancaster train station
- Redevelopment site for up to 148 apartment units
- Quick access to the surrounding area with an entrance to Route 30 only 1.4 miles from the site
Executive Summary
The site consists of a 3-story building which is currently a mix of office and industrial uses on the east end of the parcel, and a collection of industrial buildings on the west end of the parcel.
Architectural renderings show a 104-unit apartment building on the west end, which would call for the removal of the industrial buildings. There are also plans for the renovation of the existing buildings on the east end to accommodate an additional 44 units. The existing parking plan provides 126 parking spaces on the site. A parking variance would be required to provide relief from the parking requirement of 1 space per unit. The owner is open to seller financing with a 30% down payment.
Property Facts
| Price | $4,500,000 | Rentable Building Area | 20,877 SF |
| Price Per SF | $216 | No. Stories | 3 |
| Sale Type | Investment | Year Built | 1922 |
| Property Type | Flex | Parking Ratio | 1.92/1,000 SF |
| Property Subtype | Light Distribution | Clear Ceiling Height | 18 FT |
| Building Class | C | No. Dock-High Doors/Loading | 3 |
| Lot Size | 2.30 AC | No. Drive In / Grade-Level Doors | 2 |
| Price | $4,500,000 |
| Price Per SF | $216 |
| Sale Type | Investment |
| Property Type | Flex |
| Property Subtype | Light Distribution |
| Building Class | C |
| Lot Size | 2.30 AC |
| Rentable Building Area | 20,877 SF |
| No. Stories | 3 |
| Year Built | 1922 |
| Parking Ratio | 1.92/1,000 SF |
| Clear Ceiling Height | 18 FT |
| No. Dock-High Doors/Loading | 3 |
| No. Drive In / Grade-Level Doors | 2 |
Space Availability
- Space
- Size
- Space Use
- Condition
- Available
Large open space with 9' ceilings, ideal for clubs, fitness, and production spaces. Two entrances, space is located on lower level. Freshly painted, and efficient natural gas heat.
Great flex space suitable for many business uses including a gym, salon, club, photography studio, or similar commercial uses. Mixed-use city zoning. The space is a large, open area with two columns and a ceiling height of approximately 10'. There is a separate storage closet. The space is on the lower level of the building, without windows, but does have two exit points. Shared common bathrooms are located on the first floor of the building.
Formerly food preparation space Ventilation hood Open floor plan
Flex space available which features ground floor access. A large deck area is in front of space, and on site parking is available. The space has a private restroom and small loft area for office or storage. Lots of nice large windows. Flexible lease terms.
Ceiling height 10'-16' 3 private offices Reception area 2 large open areas Ideal for fitness or studio use
| Space | Size | Space Use | Condition | Available |
| Basement-Ste Building 3-Suite A | 1,625 SF | Office | - | Now |
| Basement - Building 3-Suite C | 1,400 SF | Flex | - | Now |
| 1st Fl - Building 3 Suite A&B | 2,500 SF | Flex | Partial Build-Out | Now |
| 1st Fl - Building 4-Suite C | 1,200 SF | Flex | - | Now |
| 2nd Fl-Ste Building 3 Suite C | 4,622 SF | Office | - | Now |
Basement-Ste Building 3-Suite A
| Size |
| 1,625 SF |
| Space Use |
| Office |
| Condition |
| - |
| Available |
| Now |
Basement - Building 3-Suite C
| Size |
| 1,400 SF |
| Space Use |
| Flex |
| Condition |
| - |
| Available |
| Now |
1st Fl - Building 3 Suite A&B
| Size |
| 2,500 SF |
| Space Use |
| Flex |
| Condition |
| Partial Build-Out |
| Available |
| Now |
1st Fl - Building 4-Suite C
| Size |
| 1,200 SF |
| Space Use |
| Flex |
| Condition |
| - |
| Available |
| Now |
2nd Fl-Ste Building 3 Suite C
| Size |
| 4,622 SF |
| Space Use |
| Office |
| Condition |
| - |
| Available |
| Now |
Basement-Ste Building 3-Suite A
| Size | 1,625 SF |
| Space Use | Office |
| Condition | - |
| Available | Now |
Large open space with 9' ceilings, ideal for clubs, fitness, and production spaces. Two entrances, space is located on lower level. Freshly painted, and efficient natural gas heat.
Basement - Building 3-Suite C
| Size | 1,400 SF |
| Space Use | Flex |
| Condition | - |
| Available | Now |
Great flex space suitable for many business uses including a gym, salon, club, photography studio, or similar commercial uses. Mixed-use city zoning. The space is a large, open area with two columns and a ceiling height of approximately 10'. There is a separate storage closet. The space is on the lower level of the building, without windows, but does have two exit points. Shared common bathrooms are located on the first floor of the building.
1st Fl - Building 3 Suite A&B
| Size | 2,500 SF |
| Space Use | Flex |
| Condition | Partial Build-Out |
| Available | Now |
Formerly food preparation space Ventilation hood Open floor plan
1st Fl - Building 4-Suite C
| Size | 1,200 SF |
| Space Use | Flex |
| Condition | - |
| Available | Now |
Flex space available which features ground floor access. A large deck area is in front of space, and on site parking is available. The space has a private restroom and small loft area for office or storage. Lots of nice large windows. Flexible lease terms.
2nd Fl-Ste Building 3 Suite C
| Size | 4,622 SF |
| Space Use | Office |
| Condition | - |
| Available | Now |
Ceiling height 10'-16' 3 private offices Reception area 2 large open areas Ideal for fitness or studio use
PROPERTY TAXES
| Parcel Number | 336-05123-0-0000 | Improvements Assessment | $713,000 |
| Land Assessment | $378,000 | Total Assessment | $1,091,000 |
PROPERTY TAXES
zoning
| Zoning Code | MU (Mixed Use) |
| MU (Mixed Use) |
Presented by

301-341 E Liberty St
Hmm, there seems to have been an error sending your message. Please try again.
Thanks! Your message was sent.



















