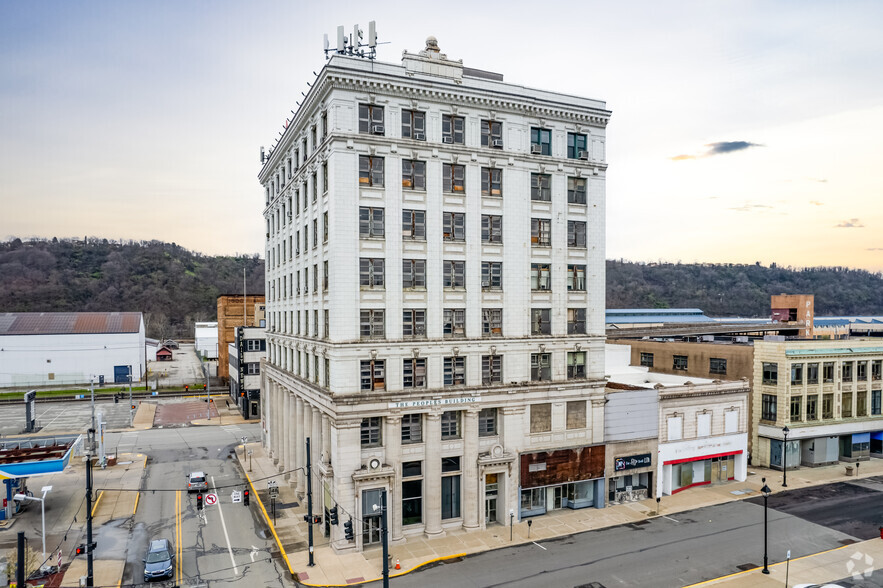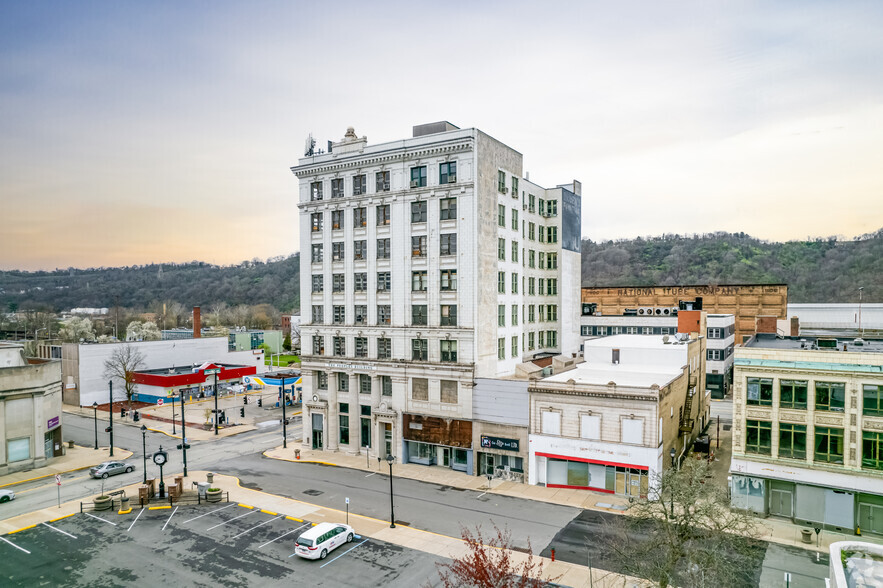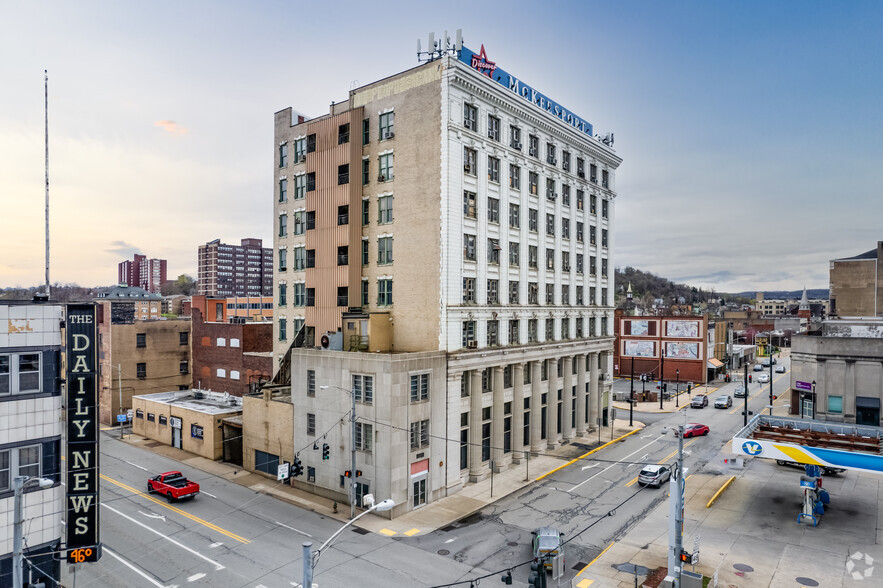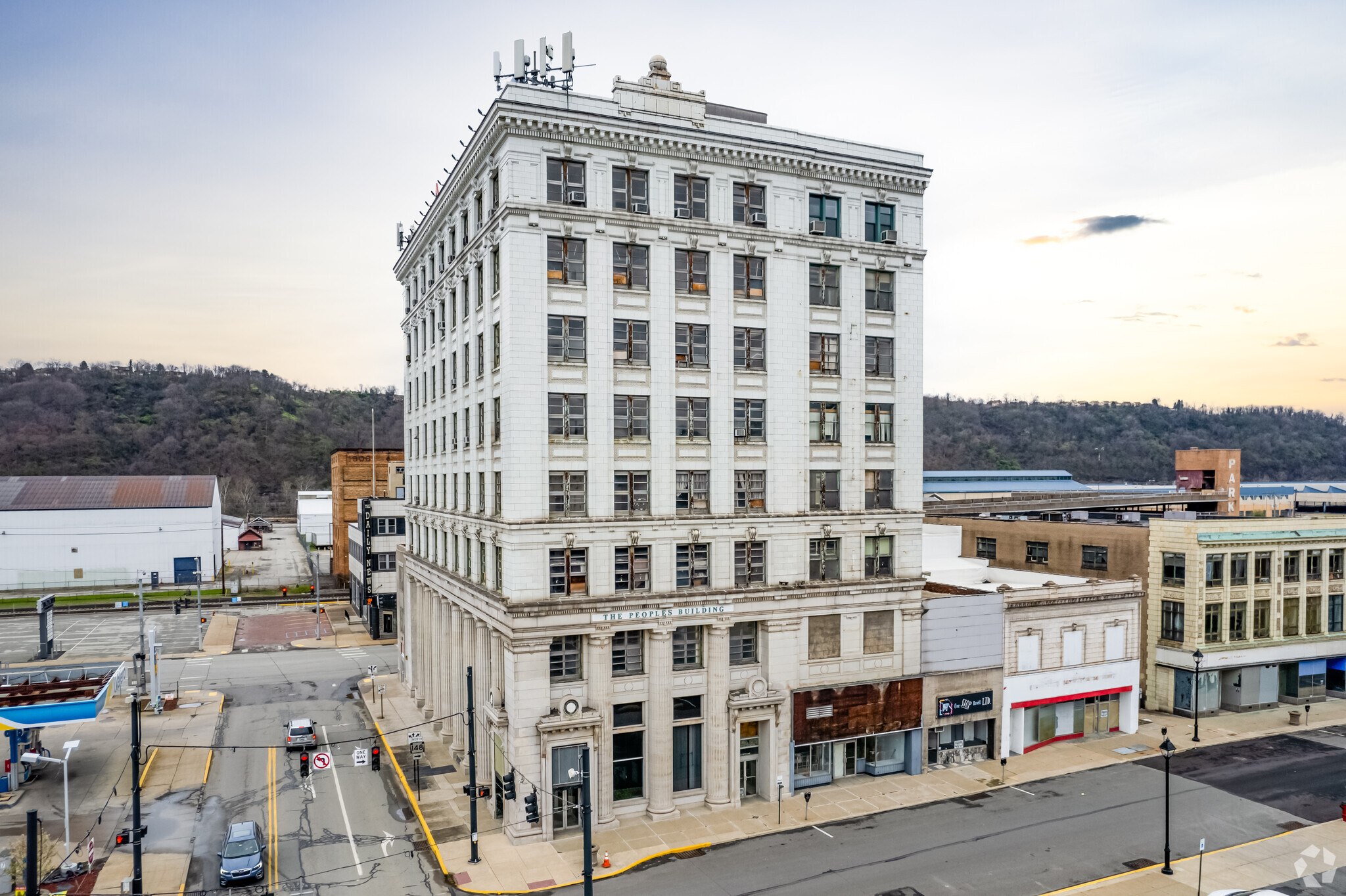301 5th Ave 9,125 - 73,000 SF of Office Space Available in Mckeesport, PA 15132



HIGHLIGHTS
- Frontage on 3 major roads (Lysle Blvd, Walnut Street & 5th Ave)
- Classic ornate finishes throughout including heavy mahogany doors, brass fixtures, marble floors & walls
- High ceilings with open floor plans
ALL AVAILABLE SPACES(8)
Display Rental Rate as
- SPACE
- SIZE
- TERM
- RENTAL RATE
- SPACE USE
- CONDITION
- AVAILABLE
Located in the heart of McKeesport central business district. Improvements and renovations have been made throughout the years that include lobby renovations, elevator upgrades, new carpet, and decorative post lighting.
- Listed rate may not include certain utilities, building services and property expenses
- Open Floor Plan Layout
- Finished Ceilings: 8’ - 22’
- Can be combined with additional space(s) for up to 73,000 SF of adjacent space
- Partially Built-Out as Standard Office
- Fits 23 - 73 People
- Space In Need of Renovation
- Conveniently located in a highly traveled area.
Located in the heart of McKeesport central business district. Improvements and renovations have been made throughout the years that include lobby renovations, elevator upgrades, new carpet, and decorative post lighting
- Listed rate may not include certain utilities, building services and property expenses
- Fits 23 - 73 People
- Can be combined with additional space(s) for up to 73,000 SF of adjacent space
- Mostly Open Floor Plan Layout
- Space In Need of Renovation
- Conveniently located in a highly traveled area.
Located in the heart of McKeesport central business district. Improvements and renovations have been made throughout the years that include lobby renovations, elevator upgrades, new carpet, and decorative post lighting
- Listed rate may not include certain utilities, building services and property expenses
- Fits 23 - 73 People
- Space In Need of Renovation
- Conveniently located in a highly traveled area.
- Partially Built-Out as Standard Office
- Finished Ceilings: 8’ - 12’
- Can be combined with additional space(s) for up to 73,000 SF of adjacent space
Located in the heart of McKeesport central business district. Improvements and renovations have been made throughout the years that include lobby renovations, elevator upgrades, new carpet, and decorative post lighting
- Listed rate may not include certain utilities, building services and property expenses
- Mostly Open Floor Plan Layout
- Finished Ceilings: 8’ - 12’
- Can be combined with additional space(s) for up to 73,000 SF of adjacent space
- Partially Built-Out as Standard Office
- Fits 23 - 73 People
- Space In Need of Renovation
- Conveniently located in a highly traveled area.
Located in the heart of McKeesport central business district. Improvements and renovations have been made throughout the years that include lobby renovations, elevator upgrades, new carpet, and decorative post lighting
- Listed rate may not include certain utilities, building services and property expenses
- Mostly Open Floor Plan Layout
- Finished Ceilings: 8’ - 12’
- Can be combined with additional space(s) for up to 73,000 SF of adjacent space
- Partially Built-Out as Standard Office
- Fits 23 - 73 People
- Space In Need of Renovation
- Conveniently located in a highly traveled area.
Located in the heart of McKeesport central business district. Improvements and renovations have been made throughout the years that include lobby renovations, elevator upgrades, new carpet, and decorative post lighting
- Listed rate may not include certain utilities, building services and property expenses
- Mostly Open Floor Plan Layout
- Finished Ceilings: 8’ - 12’
- Can be combined with additional space(s) for up to 73,000 SF of adjacent space
- Partially Built-Out as Standard Office
- Fits 23 - 73 People
- Space In Need of Renovation
- Conveniently located in a highly traveled area.
Located in the heart of McKeesport central business district. Improvements and renovations have been made throughout the years that include lobby renovations, elevator upgrades, new carpet, and decorative post lighting
- Listed rate may not include certain utilities, building services and property expenses
- Mostly Open Floor Plan Layout
- Finished Ceilings: 8’ - 12’
- Can be combined with additional space(s) for up to 73,000 SF of adjacent space
- Partially Built-Out as Standard Office
- Fits 23 - 73 People
- Space In Need of Renovation
- Conveniently located in a highly traveled area.
Located in the heart of McKeesport central business district. Improvements and renovations have been made throughout the years that include lobby renovations, elevator upgrades, new carpet, and decorative post lighting
- Listed rate may not include certain utilities, building services and property expenses
- Mostly Open Floor Plan Layout
- Finished Ceilings: 8’ - 12’
- Can be combined with additional space(s) for up to 73,000 SF of adjacent space
- Partially Built-Out as Standard Office
- Fits 23 - 73 People
- Space In Need of Renovation
- Conveniently located in a highly traveled area.
| Space | Size | Term | Rental Rate | Space Use | Condition | Available |
| 1st Floor | 9,125 SF | 1-20 Years | $10.00 /SF/YR | Office | Partial Build-Out | 120 Days |
| 2nd Floor | 9,125 SF | 1-20 Years | $10.00 /SF/YR | Office | Partial Build-Out | 120 Days |
| 3rd Floor | 9,125 SF | 1-20 Years | $8.00 /SF/YR | Office | Partial Build-Out | 120 Days |
| 4th Floor | 9,125 SF | 1-20 Years | $8.00 /SF/YR | Office | Partial Build-Out | 120 Days |
| 5th Floor | 9,125 SF | 1-20 Years | $8.00 /SF/YR | Office | Partial Build-Out | 120 Days |
| 6th Floor | 9,125 SF | 1-20 Years | $8.00 /SF/YR | Office | Partial Build-Out | 120 Days |
| 7th Floor | 9,125 SF | 1-20 Years | $8.00 /SF/YR | Office | Partial Build-Out | 120 Days |
| 8th Floor | 9,125 SF | 1-20 Years | $8.00 /SF/YR | Office | Partial Build-Out | 120 Days |
1st Floor
| Size |
| 9,125 SF |
| Term |
| 1-20 Years |
| Rental Rate |
| $10.00 /SF/YR |
| Space Use |
| Office |
| Condition |
| Partial Build-Out |
| Available |
| 120 Days |
2nd Floor
| Size |
| 9,125 SF |
| Term |
| 1-20 Years |
| Rental Rate |
| $10.00 /SF/YR |
| Space Use |
| Office |
| Condition |
| Partial Build-Out |
| Available |
| 120 Days |
3rd Floor
| Size |
| 9,125 SF |
| Term |
| 1-20 Years |
| Rental Rate |
| $8.00 /SF/YR |
| Space Use |
| Office |
| Condition |
| Partial Build-Out |
| Available |
| 120 Days |
4th Floor
| Size |
| 9,125 SF |
| Term |
| 1-20 Years |
| Rental Rate |
| $8.00 /SF/YR |
| Space Use |
| Office |
| Condition |
| Partial Build-Out |
| Available |
| 120 Days |
5th Floor
| Size |
| 9,125 SF |
| Term |
| 1-20 Years |
| Rental Rate |
| $8.00 /SF/YR |
| Space Use |
| Office |
| Condition |
| Partial Build-Out |
| Available |
| 120 Days |
6th Floor
| Size |
| 9,125 SF |
| Term |
| 1-20 Years |
| Rental Rate |
| $8.00 /SF/YR |
| Space Use |
| Office |
| Condition |
| Partial Build-Out |
| Available |
| 120 Days |
7th Floor
| Size |
| 9,125 SF |
| Term |
| 1-20 Years |
| Rental Rate |
| $8.00 /SF/YR |
| Space Use |
| Office |
| Condition |
| Partial Build-Out |
| Available |
| 120 Days |
8th Floor
| Size |
| 9,125 SF |
| Term |
| 1-20 Years |
| Rental Rate |
| $8.00 /SF/YR |
| Space Use |
| Office |
| Condition |
| Partial Build-Out |
| Available |
| 120 Days |
PROPERTY OVERVIEW
The iconic People's Bank Building is an 8 story former bank building that is centrally located at 301 5th Ave in McKeesport. The building was completed in 1907 and represented the finest finishes of the times. The building still retains it's original charm and elegance with a beautiful granite & marble veneer, marble floors and walls that are accented with original brass fixtures throughout. The building sits at the corner of 3 main thoroughfares (Lysle Blvd, 5th Avenue & Walnut Street). It is convenient to public transportation and has on street parking, off street parking, and 2 parking decks available nearby. There are two elevators that serve 8 floors and one elevator that services the first 2 floors and the mezzanine. There are many potential uses for this property. The bank lobby was most recently used as the City Treasury, but would make an incredible restaurant, bar, or night club. Perhaps a co-working space? The building has housed general offices, human services, dentists, doctors, attorneys, a gym, daycares, and several telecom companies. The annex side of the building is setup for retail with frontage on 5th Ave. It was originally Ruben's Furniture store and most recently a D&K store. This is an Enterprise Zone property that is also located in an Opportunity Zone. There is funding available in the form of grants and low interest loans to customize a space to a tenant's particular build out. Please inquire for additional information.
- 24 Hour Access
- Bus Line
- Controlled Access
- Property Manager on Site
- Central Heating
- High Ceilings
- Direct Elevator Exposure
- Drop Ceiling
- Wi-Fi
- Monument Signage
- Air Conditioning





