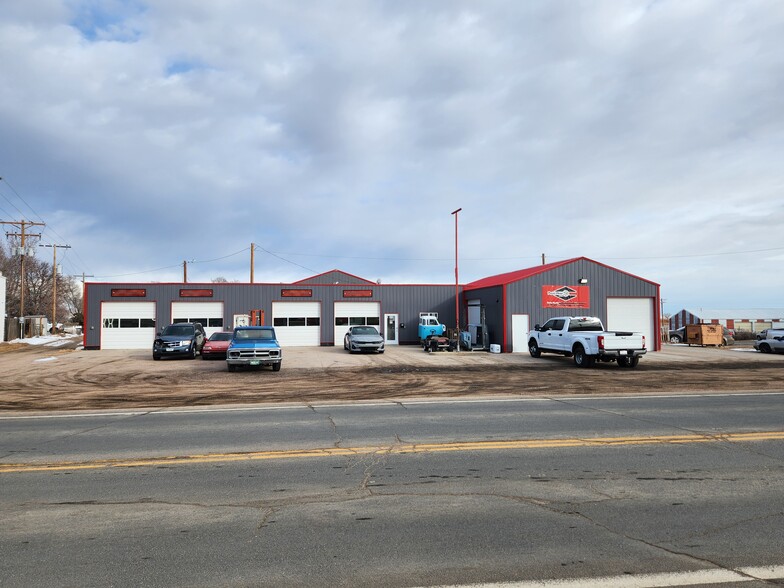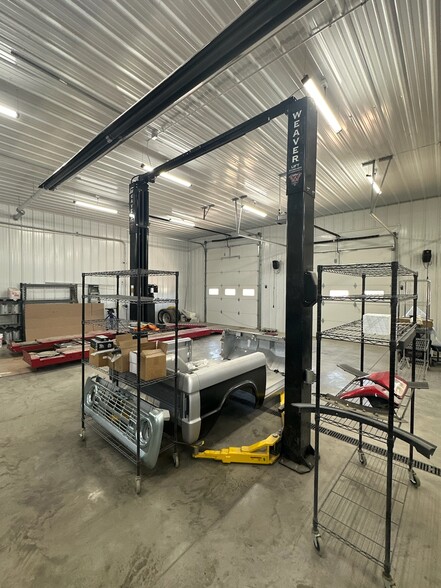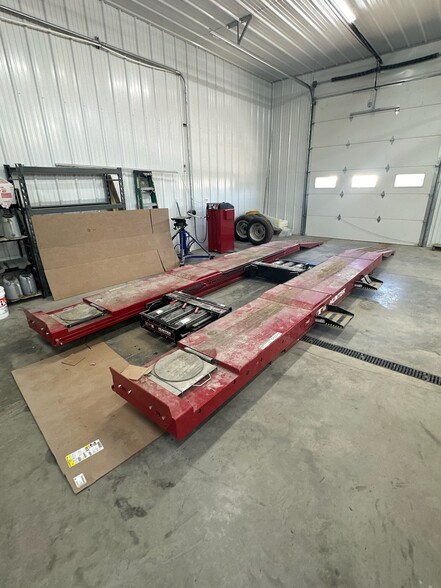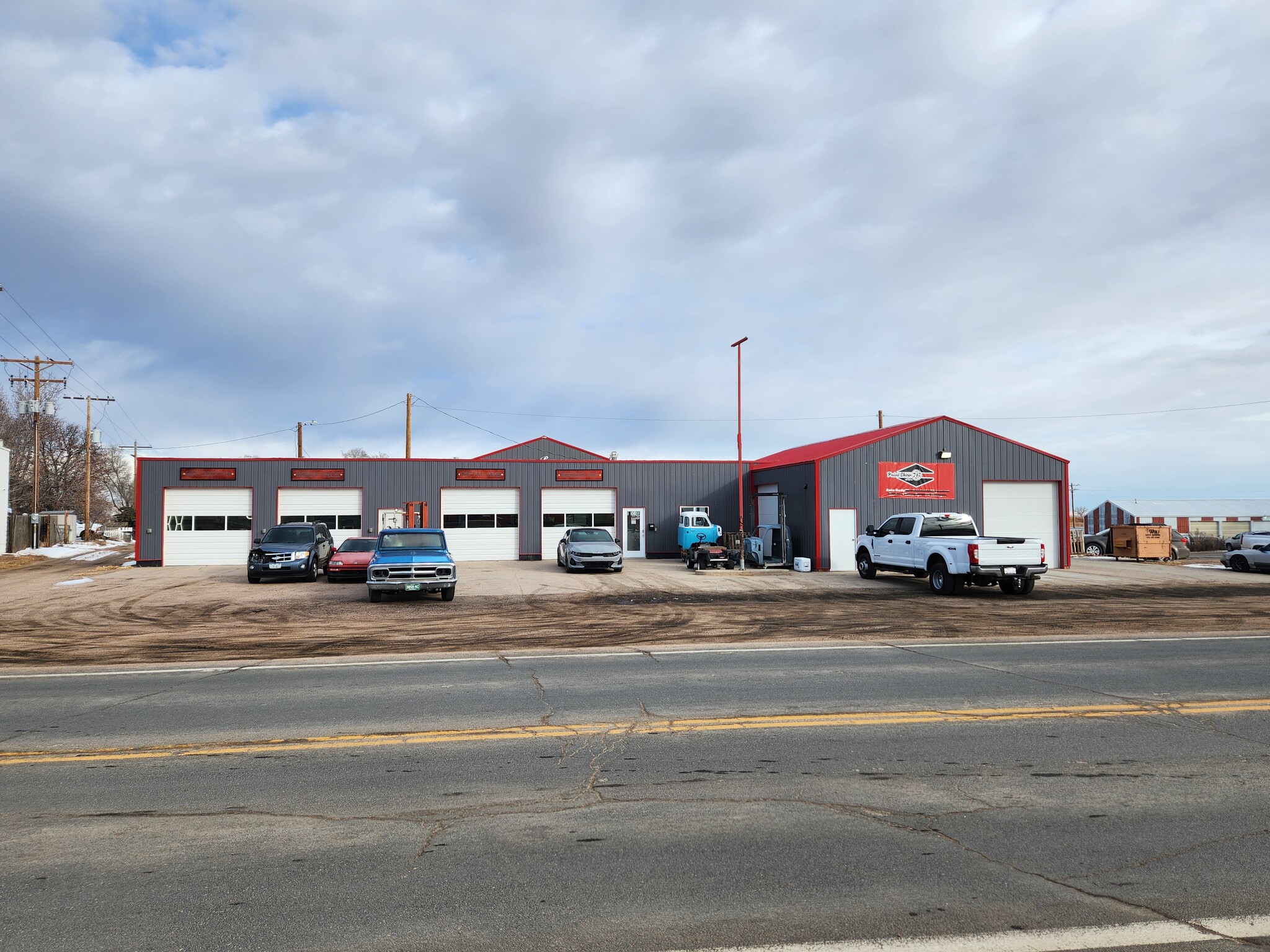
This feature is unavailable at the moment.
We apologize, but the feature you are trying to access is currently unavailable. We are aware of this issue and our team is working hard to resolve the matter.
Please check back in a few minutes. We apologize for the inconvenience.
- LoopNet Team
thank you

Your email has been sent!
301 Central Ave
6,600 SF of Industrial Space Available in Wiggins, CO 80654



Features
all available space(1)
Display Rental Rate as
- Space
- Size
- Term
- Rental Rate
- Space Use
- Condition
- Available
Special Purpose land: Auto body Shop. (5x) 10’x10’ OH doors in the front (2x) 12’x10’ OH doors in the front (3x) 12’x10’ OH doors in the Side (1X) 14’x10’ OH door on the side (1x) 12’x10’ OH door in the rear Inclusions: Paint Booth with exhaust system (1x) 10K Lift (1x) 12k Hunter Alignment rack (lift onlyNew in 2023)
- Lease rate does not include utilities, property expenses or building services
| Space | Size | Term | Rental Rate | Space Use | Condition | Available |
| 1st Floor | 6,600 SF | Negotiable | $10.00 /SF/YR $0.83 /SF/MO $66,000 /YR $5,500 /MO | Industrial | - | Now |
1st Floor
| Size |
| 6,600 SF |
| Term |
| Negotiable |
| Rental Rate |
| $10.00 /SF/YR $0.83 /SF/MO $66,000 /YR $5,500 /MO |
| Space Use |
| Industrial |
| Condition |
| - |
| Available |
| Now |
1st Floor
| Size | 6,600 SF |
| Term | Negotiable |
| Rental Rate | $10.00 /SF/YR |
| Space Use | Industrial |
| Condition | - |
| Available | Now |
Special Purpose land: Auto body Shop. (5x) 10’x10’ OH doors in the front (2x) 12’x10’ OH doors in the front (3x) 12’x10’ OH doors in the Side (1X) 14’x10’ OH door on the side (1x) 12’x10’ OH door in the rear Inclusions: Paint Booth with exhaust system (1x) 10K Lift (1x) 12k Hunter Alignment rack (lift onlyNew in 2023)
- Lease rate does not include utilities, property expenses or building services
Service FACILITY FACTS
Learn More About Renting Industrial Properties
Presented by

301 Central Ave
Hmm, there seems to have been an error sending your message. Please try again.
Thanks! Your message was sent.


