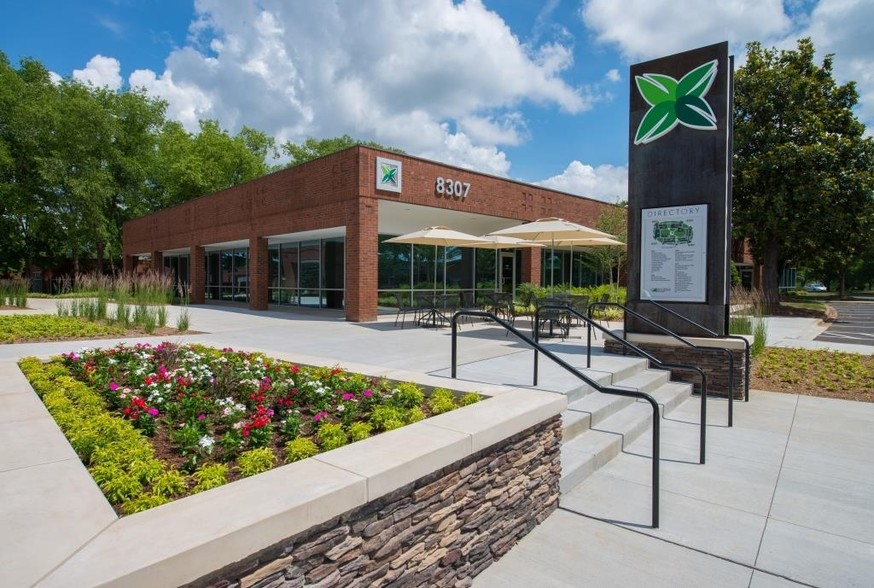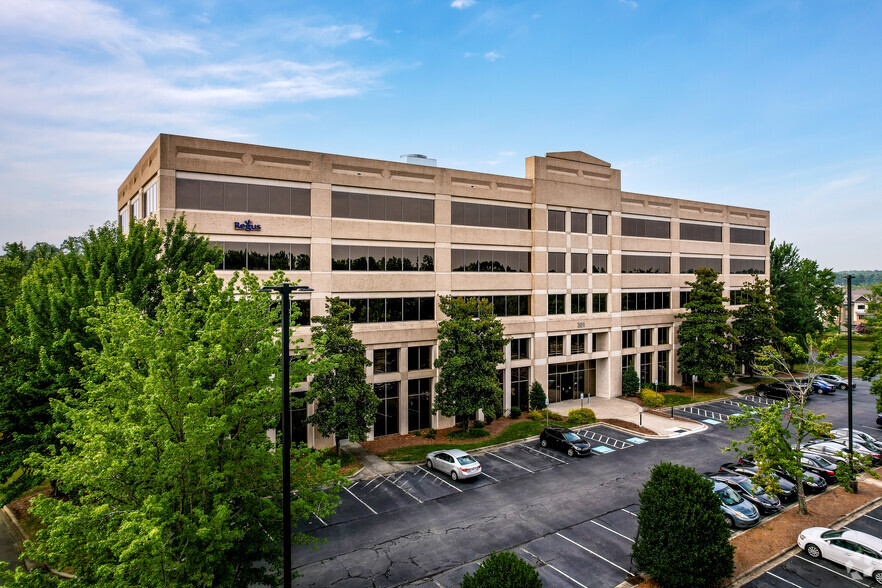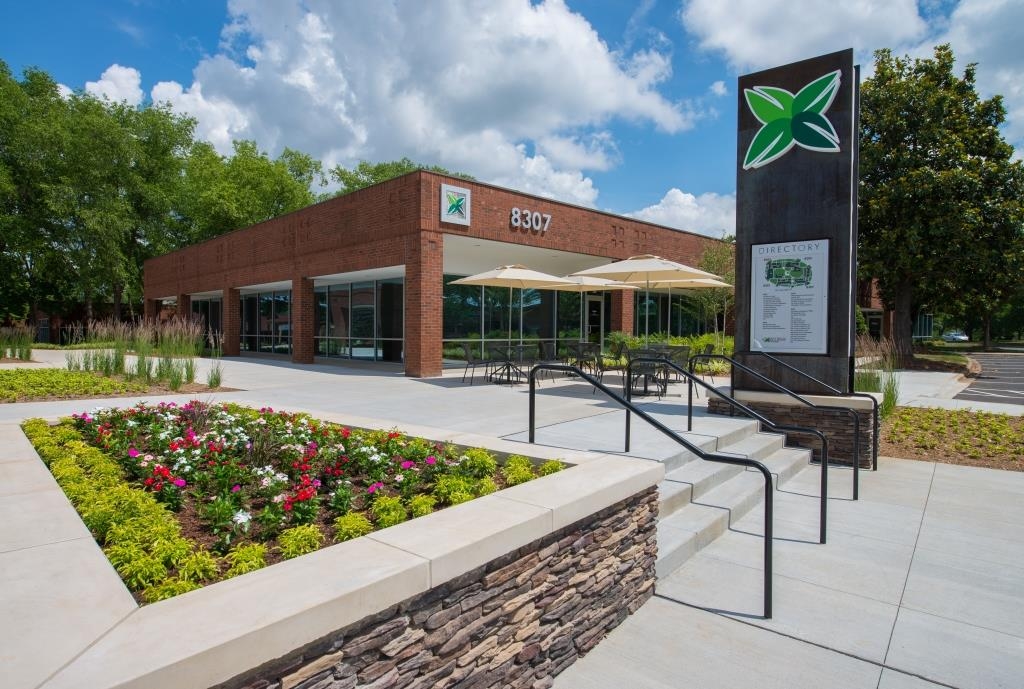Your email has been sent.
PARK HIGHLIGHTS
- Manicured landscape with common patio and fountain.
- Fitness center located within the building.
PARK FACTS
| Total Space Available | 49,758 SF | Park Type | Office Park |
| Max. Contiguous | 26,711 SF |
| Total Space Available | 49,758 SF |
| Max. Contiguous | 26,711 SF |
| Park Type | Office Park |
ALL AVAILABLE SPACES(13)
Display Rental Rate as
- SPACE
- SIZE
- TERM
- RENTAL RATE
- SPACE USE
- CONDITION
- AVAILABLE
- Rate includes utilities, building services and property expenses
- Fits 5 - 14 People
- Fully Built-Out as Standard Office
| Space | Size | Term | Rental Rate | Space Use | Condition | Available |
| 1st Floor, Ste 120 | 1,669 SF | Negotiable | $28.50 /SF/YR $2.38 /SF/MO $47,567 /YR $3,964 /MO | Office | Full Build-Out | Now |
8301 University Executive Park Dr - 1st Floor - Ste 120
- SPACE
- SIZE
- TERM
- RENTAL RATE
- SPACE USE
- CONDITION
- AVAILABLE
Available Immediately
- Rate includes utilities, building services and property expenses
- Fits 3 - 7 People
- Fully Built-Out as Standard Office
Available Immediately
- Rate includes utilities, building services and property expenses
- Fits 3 - 9 People
- Fully Built-Out as Standard Office
| Space | Size | Term | Rental Rate | Space Use | Condition | Available |
| 1st Floor, Ste 241 | 812 SF | Negotiable | $28.50 /SF/YR $2.38 /SF/MO $23,142 /YR $1,929 /MO | Office | Full Build-Out | Now |
| 1st Floor, Ste 246 | 1,047 SF | Negotiable | $28.50 /SF/YR $2.38 /SF/MO $29,840 /YR $2,487 /MO | Office | Full Build-Out | Now |
8307 University Executive Park Dr - 1st Floor - Ste 241
8307 University Executive Park Dr - 1st Floor - Ste 246
- SPACE
- SIZE
- TERM
- RENTAL RATE
- SPACE USE
- CONDITION
- AVAILABLE
Medical/Dental Build-Out Available in 60 Days
- Rate includes utilities, building services and property expenses
- Fits 8 - 24 People
- Fully Built-Out as Standard Office
- Medical/Dental Buildout
- Rate includes utilities, building services and property expenses
- Fits 3 - 8 People
- Fully Built-Out as Standard Office
| Space | Size | Term | Rental Rate | Space Use | Condition | Available |
| 1st Floor, Ste 605 | 2,940 SF | Negotiable | $28.50 /SF/YR $2.38 /SF/MO $83,790 /YR $6,983 /MO | Office | Full Build-Out | 60 Days |
| 1st Floor, Ste 613 | 930 SF | Negotiable | $28.50 /SF/YR $2.38 /SF/MO $26,505 /YR $2,209 /MO | Office | Full Build-Out | Now |
8430 University Executive Park Dr - 1st Floor - Ste 605
8430 University Executive Park Dr - 1st Floor - Ste 613
- SPACE
- SIZE
- TERM
- RENTAL RATE
- SPACE USE
- CONDITION
- AVAILABLE
Available December 2025
- Rate includes utilities, building services and property expenses
- Fits 4 - 12 People
- Fully Built-Out as Standard Office
| Space | Size | Term | Rental Rate | Space Use | Condition | Available |
| 1st Floor, Ste 830 | 1,460 SF | Negotiable | $28.50 /SF/YR $2.38 /SF/MO $41,610 /YR $3,468 /MO | Office | Full Build-Out | Now |
8420 University Executive Park Dr - 1st Floor - Ste 830
- SPACE
- SIZE
- TERM
- RENTAL RATE
- SPACE USE
- CONDITION
- AVAILABLE
- Rate includes utilities, building services and property expenses
- Office intensive layout
- Can be combined with additional space(s) for up to 26,711 SF of adjacent space
- Fully Built-Out as Standard Office
- Fits 51 - 163 People
- Natural Light
- Rate includes utilities, building services and property expenses
- Mostly Open Floor Plan Layout
- Can be combined with additional space(s) for up to 26,711 SF of adjacent space
- Partially Built-Out as Standard Office
- Fits 16 - 52 People
- Natural Light
Spec Suite Available
- Rate includes utilities, building services and property expenses
- Fits 6 - 18 People
Spec Suite Available
- Rate includes utilities, building services and property expenses
- Space is in Excellent Condition
- Fits 4 - 12 People
- Rate includes utilities, building services and property expenses
- Mostly Open Floor Plan Layout
- Partially Built-Out as Standard Office
- Fits 7 - 22 People
| Space | Size | Term | Rental Rate | Space Use | Condition | Available |
| 2nd Floor, Ste 200 | 20,311 SF | Negotiable | $27.50 /SF/YR $2.29 /SF/MO $558,553 /YR $46,546 /MO | Office | Full Build-Out | Now |
| 3rd Floor, Ste 310 | 6,400 SF | Negotiable | $27.50 /SF/YR $2.29 /SF/MO $176,000 /YR $14,667 /MO | Office | Partial Build-Out | Now |
| 3rd Floor, Ste 320 | 2,192 SF | Negotiable | $29.50 /SF/YR $2.46 /SF/MO $64,664 /YR $5,389 /MO | Office | Spec Suite | Now |
| 3rd Floor, Ste 330 | 1,474 SF | Negotiable | $29.50 /SF/YR $2.46 /SF/MO $43,483 /YR $3,624 /MO | Office | Spec Suite | Now |
| 5th Floor, Ste 515 | 2,688 SF | Negotiable | $27.50 /SF/YR $2.29 /SF/MO $73,920 /YR $6,160 /MO | Office | Partial Build-Out | Now |
301 McCullough Dr - 2nd Floor - Ste 200
301 McCullough Dr - 3rd Floor - Ste 310
301 McCullough Dr - 3rd Floor - Ste 320
301 McCullough Dr - 3rd Floor - Ste 330
301 McCullough Dr - 5th Floor - Ste 515
- SPACE
- SIZE
- TERM
- RENTAL RATE
- SPACE USE
- CONDITION
- AVAILABLE
- Rate includes utilities, building services and property expenses
- Mostly Open Floor Plan Layout
- Partially Built-Out as Standard Office
- Fits 4 - 11 People
- Rate includes utilities, building services and property expenses
- Mostly Open Floor Plan Layout
- Natural Light
- Partially Built-Out as Standard Office
- Fits 17 - 53 People
| Space | Size | Term | Rental Rate | Space Use | Condition | Available |
| 2nd Floor, Ste 220 | 1,278 SF | Negotiable | $27.50 /SF/YR $2.29 /SF/MO $35,145 /YR $2,929 /MO | Office | Partial Build-Out | Now |
| 2nd Floor, Ste 225 | 6,557 SF | Negotiable | $27.50 /SF/YR $2.29 /SF/MO $180,318 /YR $15,026 /MO | Office | Partial Build-Out | Now |
201 McCullough Dr - 2nd Floor - Ste 220
201 McCullough Dr - 2nd Floor - Ste 225
8301 University Executive Park Dr - 1st Floor - Ste 120
| Size | 1,669 SF |
| Term | Negotiable |
| Rental Rate | $28.50 /SF/YR |
| Space Use | Office |
| Condition | Full Build-Out |
| Available | Now |
- Rate includes utilities, building services and property expenses
- Fully Built-Out as Standard Office
- Fits 5 - 14 People
8307 University Executive Park Dr - 1st Floor - Ste 241
| Size | 812 SF |
| Term | Negotiable |
| Rental Rate | $28.50 /SF/YR |
| Space Use | Office |
| Condition | Full Build-Out |
| Available | Now |
Available Immediately
- Rate includes utilities, building services and property expenses
- Fully Built-Out as Standard Office
- Fits 3 - 7 People
8307 University Executive Park Dr - 1st Floor - Ste 246
| Size | 1,047 SF |
| Term | Negotiable |
| Rental Rate | $28.50 /SF/YR |
| Space Use | Office |
| Condition | Full Build-Out |
| Available | Now |
Available Immediately
- Rate includes utilities, building services and property expenses
- Fully Built-Out as Standard Office
- Fits 3 - 9 People
8430 University Executive Park Dr - 1st Floor - Ste 605
| Size | 2,940 SF |
| Term | Negotiable |
| Rental Rate | $28.50 /SF/YR |
| Space Use | Office |
| Condition | Full Build-Out |
| Available | 60 Days |
Medical/Dental Build-Out Available in 60 Days
- Rate includes utilities, building services and property expenses
- Fully Built-Out as Standard Office
- Fits 8 - 24 People
- Medical/Dental Buildout
8430 University Executive Park Dr - 1st Floor - Ste 613
| Size | 930 SF |
| Term | Negotiable |
| Rental Rate | $28.50 /SF/YR |
| Space Use | Office |
| Condition | Full Build-Out |
| Available | Now |
- Rate includes utilities, building services and property expenses
- Fully Built-Out as Standard Office
- Fits 3 - 8 People
8420 University Executive Park Dr - 1st Floor - Ste 830
| Size | 1,460 SF |
| Term | Negotiable |
| Rental Rate | $28.50 /SF/YR |
| Space Use | Office |
| Condition | Full Build-Out |
| Available | Now |
Available December 2025
- Rate includes utilities, building services and property expenses
- Fully Built-Out as Standard Office
- Fits 4 - 12 People
301 McCullough Dr - 2nd Floor - Ste 200
| Size | 20,311 SF |
| Term | Negotiable |
| Rental Rate | $27.50 /SF/YR |
| Space Use | Office |
| Condition | Full Build-Out |
| Available | Now |
- Rate includes utilities, building services and property expenses
- Fully Built-Out as Standard Office
- Office intensive layout
- Fits 51 - 163 People
- Can be combined with additional space(s) for up to 26,711 SF of adjacent space
- Natural Light
301 McCullough Dr - 3rd Floor - Ste 310
| Size | 6,400 SF |
| Term | Negotiable |
| Rental Rate | $27.50 /SF/YR |
| Space Use | Office |
| Condition | Partial Build-Out |
| Available | Now |
- Rate includes utilities, building services and property expenses
- Partially Built-Out as Standard Office
- Mostly Open Floor Plan Layout
- Fits 16 - 52 People
- Can be combined with additional space(s) for up to 26,711 SF of adjacent space
- Natural Light
301 McCullough Dr - 3rd Floor - Ste 320
| Size | 2,192 SF |
| Term | Negotiable |
| Rental Rate | $29.50 /SF/YR |
| Space Use | Office |
| Condition | Spec Suite |
| Available | Now |
Spec Suite Available
- Rate includes utilities, building services and property expenses
- Fits 6 - 18 People
301 McCullough Dr - 3rd Floor - Ste 330
| Size | 1,474 SF |
| Term | Negotiable |
| Rental Rate | $29.50 /SF/YR |
| Space Use | Office |
| Condition | Spec Suite |
| Available | Now |
Spec Suite Available
- Rate includes utilities, building services and property expenses
- Fits 4 - 12 People
- Space is in Excellent Condition
301 McCullough Dr - 5th Floor - Ste 515
| Size | 2,688 SF |
| Term | Negotiable |
| Rental Rate | $27.50 /SF/YR |
| Space Use | Office |
| Condition | Partial Build-Out |
| Available | Now |
- Rate includes utilities, building services and property expenses
- Partially Built-Out as Standard Office
- Mostly Open Floor Plan Layout
- Fits 7 - 22 People
201 McCullough Dr - 2nd Floor - Ste 220
| Size | 1,278 SF |
| Term | Negotiable |
| Rental Rate | $27.50 /SF/YR |
| Space Use | Office |
| Condition | Partial Build-Out |
| Available | Now |
- Rate includes utilities, building services and property expenses
- Partially Built-Out as Standard Office
- Mostly Open Floor Plan Layout
- Fits 4 - 11 People
201 McCullough Dr - 2nd Floor - Ste 225
| Size | 6,557 SF |
| Term | Negotiable |
| Rental Rate | $27.50 /SF/YR |
| Space Use | Office |
| Condition | Partial Build-Out |
| Available | Now |
- Rate includes utilities, building services and property expenses
- Partially Built-Out as Standard Office
- Mostly Open Floor Plan Layout
- Fits 17 - 53 People
- Natural Light
SITE PLAN
SELECT TENANTS AT THIS PROPERTY
- FLOOR
- TENANT NAME
- INDUSTRY
- 1st
- American Income Life Insurance
- -
- 1st
- Anderson Family Chiropractic PLLC
- -
- 1st
- Carolina Digestive Health
- -
- 2nd
- Duke Energy Renewables
- -
- 2nd
- GPS Law Group
- -
- 1st
- Homewatch CareGivers
- Health Care and Social Assistance
- 1st
- Manpower Group
- -
- 1st
- State Farm
- -
- 3rd
- Verbatim Americas
- -
- 2nd
- Zwicker & Associates P.C.
- -
PARK OVERVIEW
University Executive Park is the flagship office park of the University Submarket featuring 50 acres of attractive office buildings in a campus-like setting. Recent park renovations and capital improvements include a 3,000 SF state-of-the-art fitness center with new cardio equipment and weights, including men's and women's locker rooms with showers; a Conference Center with multiple conference rooms and a larger training room with a full service break room for catering; a major overhaul of exterior landscaping and addition of new outdoor lounge and eating areas and an updated signage package throughout Park for increased branding & exposure for tenants and visitors. In addition, the LYNX Blue Line Extension recently opened, which includes a loading platform for customers at McCullough Station (intersection of N. Tryon & McCullough).


































