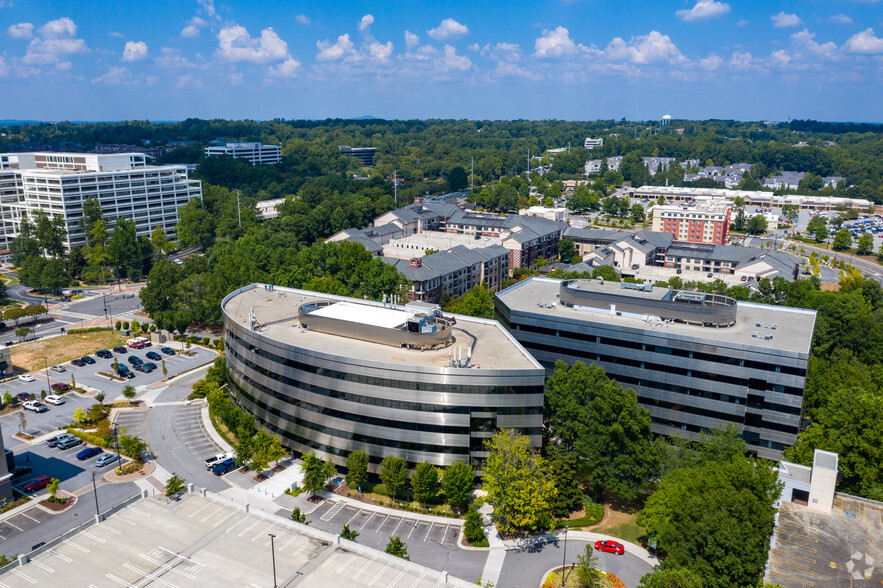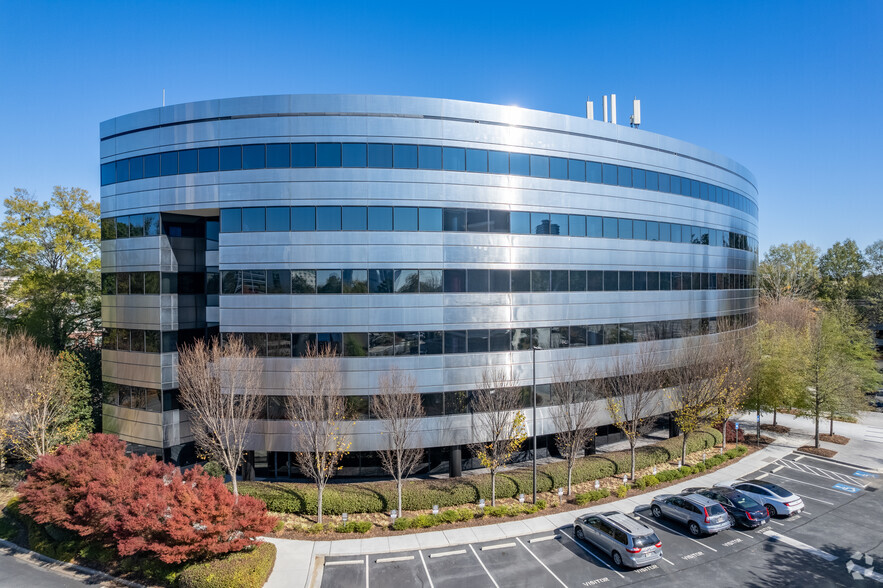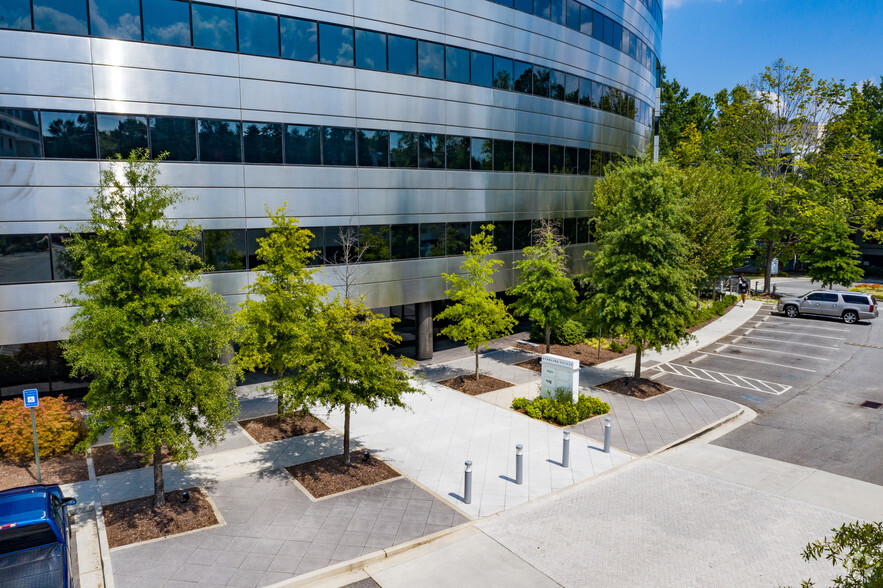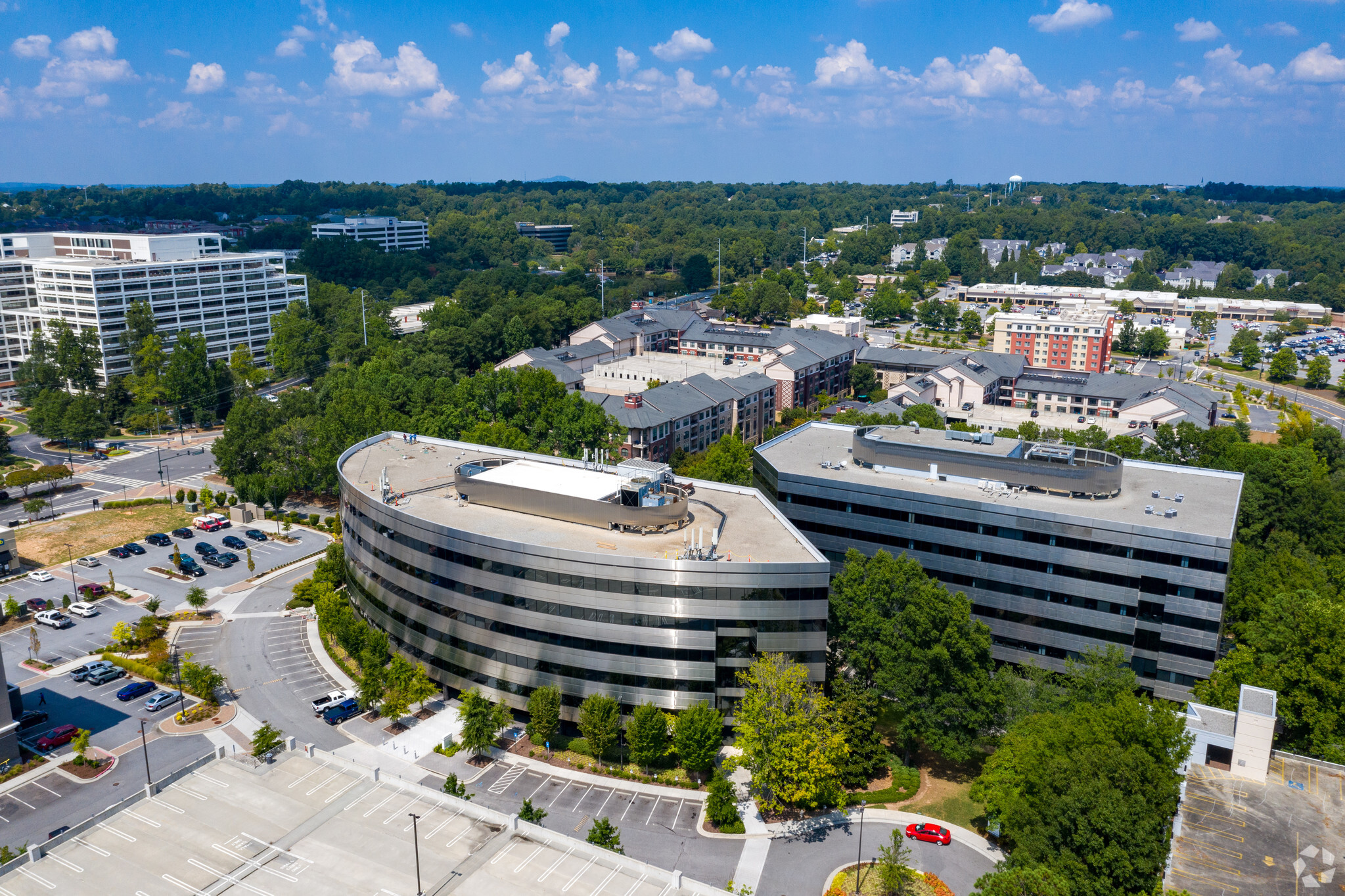
This feature is unavailable at the moment.
We apologize, but the feature you are trying to access is currently unavailable. We are aware of this issue and our team is working hard to resolve the matter.
Please check back in a few minutes. We apologize for the inconvenience.
- LoopNet Team
thank you

Your email has been sent!
Sterling Pointe Atlanta, GA 30346
1,865 - 157,427 SF of Office Space Available



Park Highlights
- In addition to Sterling Pointe’s close proximity to a wide amenity base of walkable shopping, entertainment and public transit.
- Also an ideal location for multiple luxury apartment complexes.
PARK FACTS
| Total Space Available | 157,427 SF | Max. Contiguous | 109,669 SF |
| Min. Divisible | 1,865 SF | Park Type | Office Park |
| Total Space Available | 157,427 SF |
| Min. Divisible | 1,865 SF |
| Max. Contiguous | 109,669 SF |
| Park Type | Office Park |
all available spaces(14)
Display Rental Rate as
- Space
- Size
- Term
- Rental Rate
- Space Use
- Condition
- Available
- Rate includes utilities, building services and property expenses
- Fits 5 - 15 People
- Rate includes utilities, building services and property expenses
- Office intensive layout
- Fully Built-Out as Standard Office
- Fits 17 - 52 People
- Rate includes utilities, building services and property expenses
- Fits 7 - 21 People
- Rate includes utilities, building services and property expenses
- Fits 49 - 155 People
- Rate includes utilities, building services and property expenses
- Fits 19 - 59 People
Top fo Building Signage Available
- Rate includes utilities, building services and property expenses
- Fits 10 - 82 People
- Mostly Open Floor Plan Layout
| Space | Size | Term | Rental Rate | Space Use | Condition | Available |
| 1st Floor, Ste 120 | 1,865 SF | Negotiable | $26.00 /SF/YR $2.17 /SF/MO $48,490 /YR $4,041 /MO | Office | - | Now |
| 2nd Floor, Ste 200 | 6,439 SF | 2-5 Years | $26.00 /SF/YR $2.17 /SF/MO $167,414 /YR $13,951 /MO | Office | Full Build-Out | Now |
| 2nd Floor, Ste 202 | 2,622 SF | Negotiable | $26.00 /SF/YR $2.17 /SF/MO $68,172 /YR $5,681 /MO | Office | - | Now |
| 4th Floor, Ste 400 | 19,277 SF | Negotiable | $26.00 /SF/YR $2.17 /SF/MO $501,202 /YR $41,767 /MO | Office | - | Now |
| 5th Floor, Ste 550 | 7,343 SF | Negotiable | $26.00 /SF/YR $2.17 /SF/MO $190,918 /YR $15,910 /MO | Office | - | Now |
| 7th Floor, Ste 750 | 4,000-10,212 SF | Negotiable | $26.00 /SF/YR $2.17 /SF/MO $265,512 /YR $22,126 /MO | Office | Partial Build-Out | Now |
303 Perimeter Ctr N - 1st Floor - Ste 120
303 Perimeter Ctr N - 2nd Floor - Ste 200
303 Perimeter Ctr N - 2nd Floor - Ste 202
303 Perimeter Ctr N - 4th Floor - Ste 400
303 Perimeter Ctr N - 5th Floor - Ste 550
303 Perimeter Ctr N - 7th Floor - Ste 750
- Space
- Size
- Term
- Rental Rate
- Space Use
- Condition
- Available
- Rate includes utilities, building services and property expenses
- Mostly Open Floor Plan Layout
- Space is in Excellent Condition
- Fully Built-Out as Standard Office
- Fits 23 - 72 People
- Can be combined with additional space(s) for up to 109,669 SF of adjacent space
New Spec Suite.
- Rate includes utilities, building services and property expenses
- High End Trophy Space
- Fits 11 - 35 People
- Can be combined with additional space(s) for up to 109,669 SF of adjacent space
Could be spec suite under the right conditions.
- Rate includes utilities, building services and property expenses
- Fits 8 - 79 People
- Can be combined with additional space(s) for up to 109,669 SF of adjacent space
- Mostly Open Floor Plan Layout
- Space is in Excellent Condition
Could be spec suite under the right conditions.
- Rate includes utilities, building services and property expenses
- Fits 14 - 43 People
- Can be combined with additional space(s) for up to 109,669 SF of adjacent space
- Mostly Open Floor Plan Layout
- Space is in Excellent Condition
Could be spec suite under the right conditions.
- Rate includes utilities, building services and property expenses
- Fits 15 - 46 People
- Can be combined with additional space(s) for up to 109,669 SF of adjacent space
- Mostly Open Floor Plan Layout
- Space is in Excellent Condition
Full floor available.
- Rate includes utilities, building services and property expenses
- Mostly Open Floor Plan Layout
- Space is in Excellent Condition
- Can be combined with floors 5 & 6.
- Fully Built-Out as Standard Office
- Fits 61 - 195 People
- Can be combined with additional space(s) for up to 109,669 SF of adjacent space
Top of the building signage available.
- Rate includes utilities, building services and property expenses
- Mostly Open Floor Plan Layout
- Space is in Excellent Condition
- Can be combined with floors 4 & 6.
- Partially Built-Out as Standard Office
- Fits 64 - 205 People
- Can be combined with additional space(s) for up to 109,669 SF of adjacent space
Top of the building signage available
- Rate includes utilities, building services and property expenses
- Mostly Open Floor Plan Layout
- Space is in Excellent Condition
- Can be combined with floors 5 & 4.
- Fully Built-Out as Standard Office
- Fits 65 - 208 People
- Can be combined with additional space(s) for up to 109,669 SF of adjacent space
| Space | Size | Term | Rental Rate | Space Use | Condition | Available |
| 2nd Floor, Ste 250 | 8,878 SF | Negotiable | $26.00 /SF/YR $2.17 /SF/MO $230,828 /YR $19,236 /MO | Office | Full Build-Out | January 31, 2025 |
| 2nd Floor, Ste 285 (Spec Suite) | 4,313 SF | Negotiable | $26.50 /SF/YR $2.21 /SF/MO $114,295 /YR $9,525 /MO | Office | Spec Suite | Now |
| 3rd Floor, Ste 300 | 3,000-9,771 SF | Negotiable | $26.00 /SF/YR $2.17 /SF/MO $254,046 /YR $21,171 /MO | Office | Spec Suite | Now |
| 3rd Floor, Ste 330 | 5,272 SF | Negotiable | $26.00 /SF/YR $2.17 /SF/MO $137,072 /YR $11,423 /MO | Office | Spec Suite | Now |
| 3rd Floor, Ste 340 | 5,635 SF | Negotiable | $26.00 /SF/YR $2.17 /SF/MO $146,510 /YR $12,209 /MO | Office | Spec Suite | Now |
| 4th Floor, Ste 400 | 24,350 SF | Negotiable | $26.00 /SF/YR $2.17 /SF/MO $633,100 /YR $52,758 /MO | Office | Full Build-Out | Now |
| 5th Floor, Ste 500 | 25,549 SF | 5-7 Years | $26.00 /SF/YR $2.17 /SF/MO $664,274 /YR $55,356 /MO | Office | Partial Build-Out | Now |
| 6th Floor, Ste 600 | 25,901 SF | 5-7 Years | $26.00 /SF/YR $2.17 /SF/MO $673,426 /YR $56,119 /MO | Office | Full Build-Out | Now |
301 Perimeter Ctr N - 2nd Floor - Ste 250
301 Perimeter Ctr N - 2nd Floor - Ste 285 (Spec Suite)
301 Perimeter Ctr N - 3rd Floor - Ste 300
301 Perimeter Ctr N - 3rd Floor - Ste 330
301 Perimeter Ctr N - 3rd Floor - Ste 340
301 Perimeter Ctr N - 4th Floor - Ste 400
301 Perimeter Ctr N - 5th Floor - Ste 500
301 Perimeter Ctr N - 6th Floor - Ste 600
303 Perimeter Ctr N - 1st Floor - Ste 120
| Size | 1,865 SF |
| Term | Negotiable |
| Rental Rate | $26.00 /SF/YR |
| Space Use | Office |
| Condition | - |
| Available | Now |
- Rate includes utilities, building services and property expenses
- Fits 5 - 15 People
303 Perimeter Ctr N - 2nd Floor - Ste 200
| Size | 6,439 SF |
| Term | 2-5 Years |
| Rental Rate | $26.00 /SF/YR |
| Space Use | Office |
| Condition | Full Build-Out |
| Available | Now |
- Rate includes utilities, building services and property expenses
- Fully Built-Out as Standard Office
- Office intensive layout
- Fits 17 - 52 People
303 Perimeter Ctr N - 2nd Floor - Ste 202
| Size | 2,622 SF |
| Term | Negotiable |
| Rental Rate | $26.00 /SF/YR |
| Space Use | Office |
| Condition | - |
| Available | Now |
- Rate includes utilities, building services and property expenses
- Fits 7 - 21 People
303 Perimeter Ctr N - 4th Floor - Ste 400
| Size | 19,277 SF |
| Term | Negotiable |
| Rental Rate | $26.00 /SF/YR |
| Space Use | Office |
| Condition | - |
| Available | Now |
- Rate includes utilities, building services and property expenses
- Fits 49 - 155 People
303 Perimeter Ctr N - 5th Floor - Ste 550
| Size | 7,343 SF |
| Term | Negotiable |
| Rental Rate | $26.00 /SF/YR |
| Space Use | Office |
| Condition | - |
| Available | Now |
- Rate includes utilities, building services and property expenses
- Fits 19 - 59 People
303 Perimeter Ctr N - 7th Floor - Ste 750
| Size | 4,000-10,212 SF |
| Term | Negotiable |
| Rental Rate | $26.00 /SF/YR |
| Space Use | Office |
| Condition | Partial Build-Out |
| Available | Now |
Top fo Building Signage Available
- Rate includes utilities, building services and property expenses
- Mostly Open Floor Plan Layout
- Fits 10 - 82 People
301 Perimeter Ctr N - 2nd Floor - Ste 250
| Size | 8,878 SF |
| Term | Negotiable |
| Rental Rate | $26.00 /SF/YR |
| Space Use | Office |
| Condition | Full Build-Out |
| Available | January 31, 2025 |
- Rate includes utilities, building services and property expenses
- Fully Built-Out as Standard Office
- Mostly Open Floor Plan Layout
- Fits 23 - 72 People
- Space is in Excellent Condition
- Can be combined with additional space(s) for up to 109,669 SF of adjacent space
301 Perimeter Ctr N - 2nd Floor - Ste 285 (Spec Suite)
| Size | 4,313 SF |
| Term | Negotiable |
| Rental Rate | $26.50 /SF/YR |
| Space Use | Office |
| Condition | Spec Suite |
| Available | Now |
New Spec Suite.
- Rate includes utilities, building services and property expenses
- Fits 11 - 35 People
- High End Trophy Space
- Can be combined with additional space(s) for up to 109,669 SF of adjacent space
301 Perimeter Ctr N - 3rd Floor - Ste 300
| Size | 3,000-9,771 SF |
| Term | Negotiable |
| Rental Rate | $26.00 /SF/YR |
| Space Use | Office |
| Condition | Spec Suite |
| Available | Now |
Could be spec suite under the right conditions.
- Rate includes utilities, building services and property expenses
- Mostly Open Floor Plan Layout
- Fits 8 - 79 People
- Space is in Excellent Condition
- Can be combined with additional space(s) for up to 109,669 SF of adjacent space
301 Perimeter Ctr N - 3rd Floor - Ste 330
| Size | 5,272 SF |
| Term | Negotiable |
| Rental Rate | $26.00 /SF/YR |
| Space Use | Office |
| Condition | Spec Suite |
| Available | Now |
Could be spec suite under the right conditions.
- Rate includes utilities, building services and property expenses
- Mostly Open Floor Plan Layout
- Fits 14 - 43 People
- Space is in Excellent Condition
- Can be combined with additional space(s) for up to 109,669 SF of adjacent space
301 Perimeter Ctr N - 3rd Floor - Ste 340
| Size | 5,635 SF |
| Term | Negotiable |
| Rental Rate | $26.00 /SF/YR |
| Space Use | Office |
| Condition | Spec Suite |
| Available | Now |
Could be spec suite under the right conditions.
- Rate includes utilities, building services and property expenses
- Mostly Open Floor Plan Layout
- Fits 15 - 46 People
- Space is in Excellent Condition
- Can be combined with additional space(s) for up to 109,669 SF of adjacent space
301 Perimeter Ctr N - 4th Floor - Ste 400
| Size | 24,350 SF |
| Term | Negotiable |
| Rental Rate | $26.00 /SF/YR |
| Space Use | Office |
| Condition | Full Build-Out |
| Available | Now |
Full floor available.
- Rate includes utilities, building services and property expenses
- Fully Built-Out as Standard Office
- Mostly Open Floor Plan Layout
- Fits 61 - 195 People
- Space is in Excellent Condition
- Can be combined with additional space(s) for up to 109,669 SF of adjacent space
- Can be combined with floors 5 & 6.
301 Perimeter Ctr N - 5th Floor - Ste 500
| Size | 25,549 SF |
| Term | 5-7 Years |
| Rental Rate | $26.00 /SF/YR |
| Space Use | Office |
| Condition | Partial Build-Out |
| Available | Now |
Top of the building signage available.
- Rate includes utilities, building services and property expenses
- Partially Built-Out as Standard Office
- Mostly Open Floor Plan Layout
- Fits 64 - 205 People
- Space is in Excellent Condition
- Can be combined with additional space(s) for up to 109,669 SF of adjacent space
- Can be combined with floors 4 & 6.
301 Perimeter Ctr N - 6th Floor - Ste 600
| Size | 25,901 SF |
| Term | 5-7 Years |
| Rental Rate | $26.00 /SF/YR |
| Space Use | Office |
| Condition | Full Build-Out |
| Available | Now |
Top of the building signage available
- Rate includes utilities, building services and property expenses
- Fully Built-Out as Standard Office
- Mostly Open Floor Plan Layout
- Fits 65 - 208 People
- Space is in Excellent Condition
- Can be combined with additional space(s) for up to 109,669 SF of adjacent space
- Can be combined with floors 5 & 4.
SELECT TENANTS AT THIS PROPERTY
- Floor
- Tenant Name
- Industry
- 6th
- Paya
- Professional, Scientific, and Technical Services
Park Overview
Sterling Pointe’s spec suites are designed with tenant’s needs in mind. The open floor plan with ample lighting ensures that the space will become a collaborative club for any company. The large conference rooms provide an impressive experience for client meetings, while also available for intimate in-office brainstorm sessions. Modern finishes take the suites to a new level with warm laminate flooring, marble counter tops, glass doors, and an expressive splash wall.
Presented by

Sterling Pointe | Atlanta, GA 30346
Hmm, there seems to have been an error sending your message. Please try again.
Thanks! Your message was sent.






















