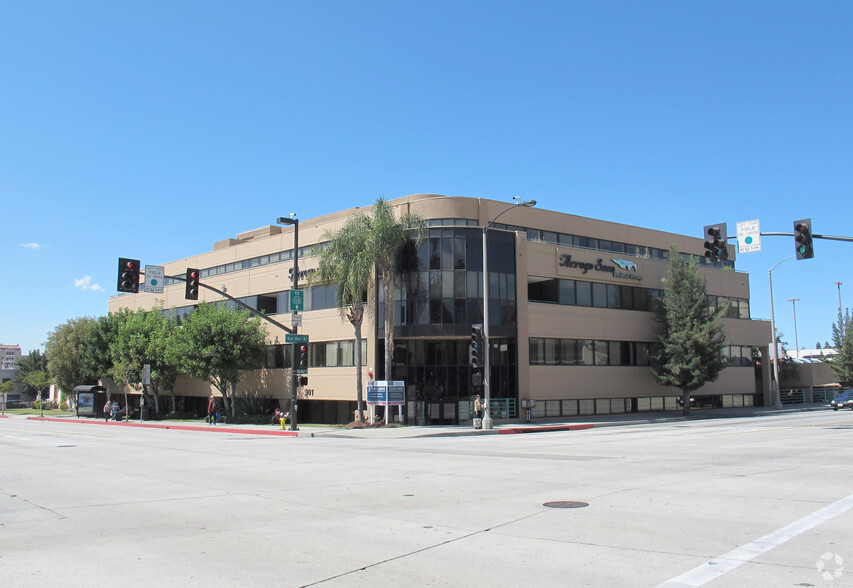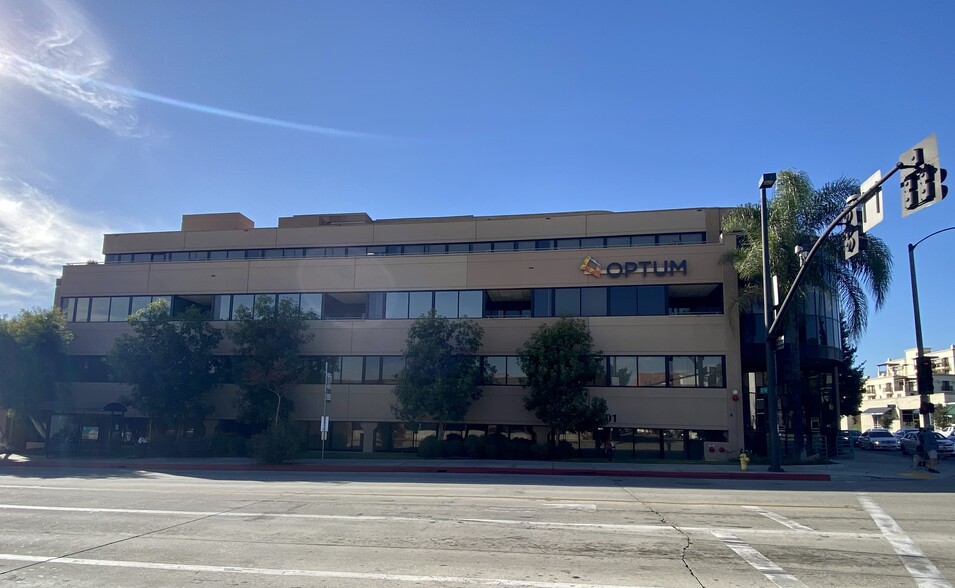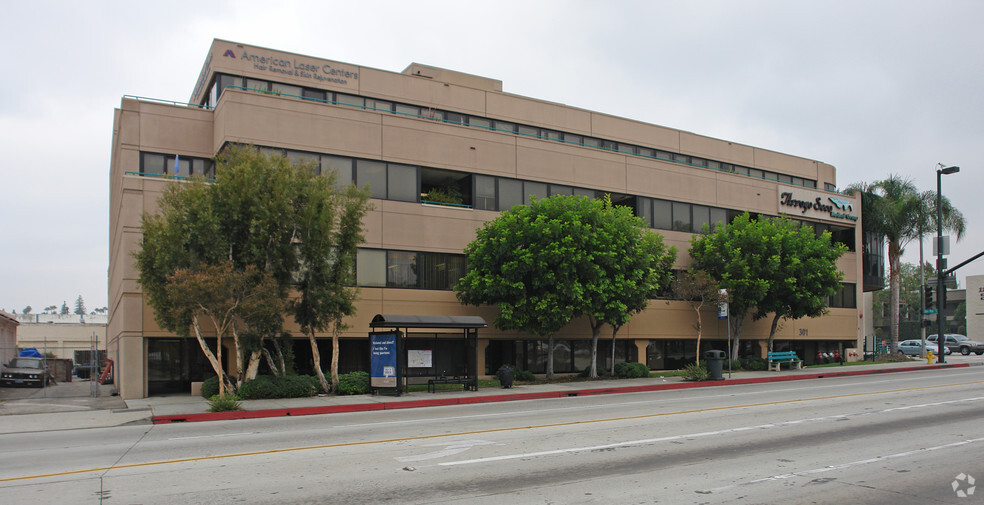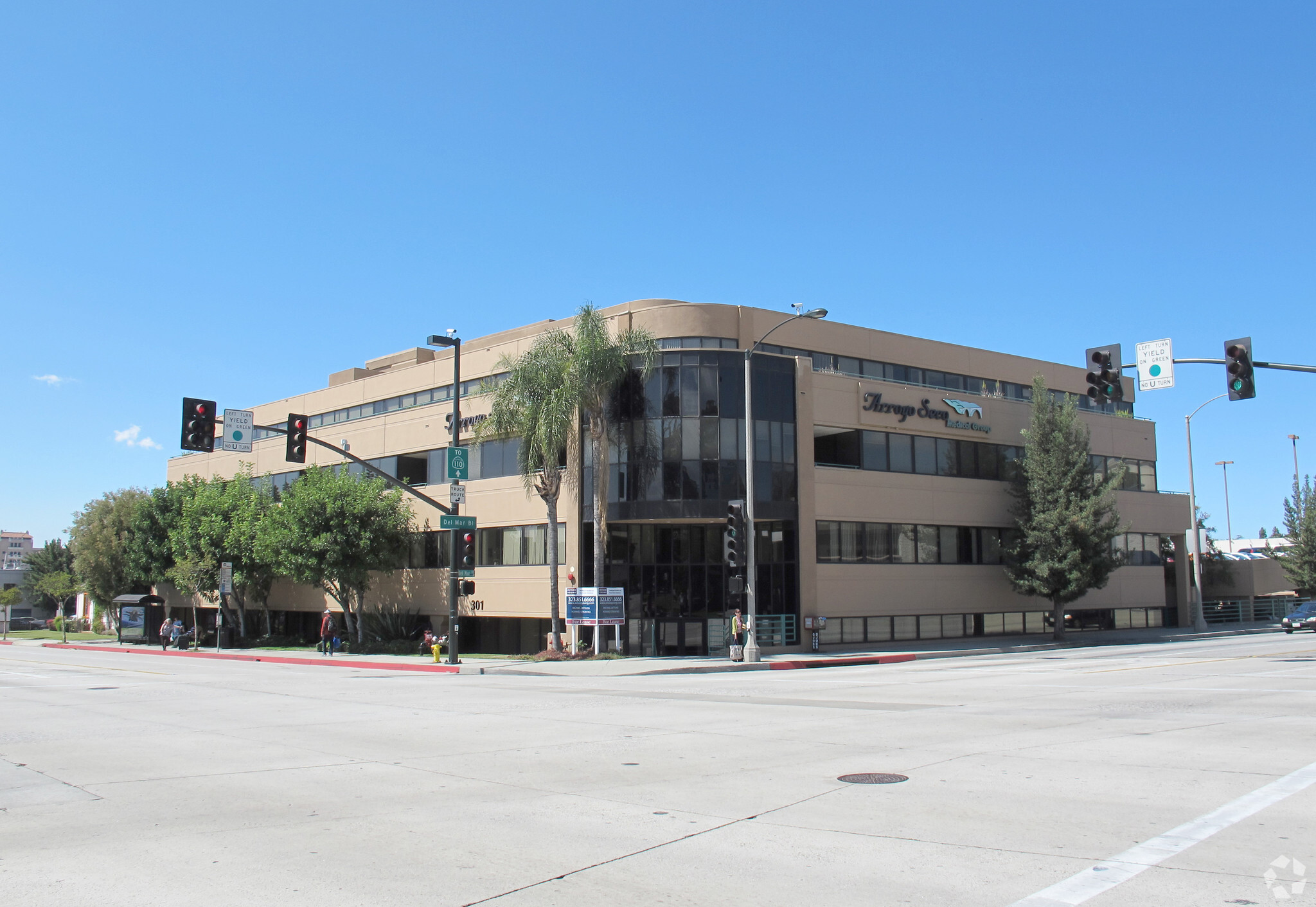
This feature is unavailable at the moment.
We apologize, but the feature you are trying to access is currently unavailable. We are aware of this issue and our team is working hard to resolve the matter.
Please check back in a few minutes. We apologize for the inconvenience.
- LoopNet Team
thank you

Your email has been sent!
301 S Fair Oaks Ave
1,783 - 3,708 SF of Office/Medical Space Available in Pasadena, CA 91105



HIGHLIGHTS
- Prime Medical Spaces for Lease
- Signalized High Identity Corner
ALL AVAILABLE SPACES(2)
Display Rental Rate as
- SPACE
- SIZE
- TERM
- RENTAL RATE
- SPACE USE
- CONDITION
- AVAILABLE
+/-1,925 SF
- Rate includes utilities, building services and property expenses
- Mostly Open Floor Plan Layout
- Fully Built-Out as Standard Medical Space
- $3.70 - “AS-IS” with fresh paint - 5% Annual Increases - 3 to 5 Year Terms Preferred (5 Year Max)
- Rate includes utilities, building services and property expenses
- Mostly Open Floor Plan Layout
- Fully Built-Out as Standard Medical Space
| Space | Size | Term | Rental Rate | Space Use | Condition | Available |
| 1st Floor, Ste Suite 105 | 1,925 SF | Negotiable | $44.40 /SF/YR $3.70 /SF/MO $85,470 /YR $7,123 /MO | Office/Medical | Full Build-Out | Now |
| 4th Floor, Ste Suite 401 | 1,783 SF | 3-5 Years | $44.40 /SF/YR $3.70 /SF/MO $79,165 /YR $6,597 /MO | Office/Medical | Full Build-Out | Now |
1st Floor, Ste Suite 105
| Size |
| 1,925 SF |
| Term |
| Negotiable |
| Rental Rate |
| $44.40 /SF/YR $3.70 /SF/MO $85,470 /YR $7,123 /MO |
| Space Use |
| Office/Medical |
| Condition |
| Full Build-Out |
| Available |
| Now |
4th Floor, Ste Suite 401
| Size |
| 1,783 SF |
| Term |
| 3-5 Years |
| Rental Rate |
| $44.40 /SF/YR $3.70 /SF/MO $79,165 /YR $6,597 /MO |
| Space Use |
| Office/Medical |
| Condition |
| Full Build-Out |
| Available |
| Now |
1st Floor, Ste Suite 105
| Size | 1,925 SF |
| Term | Negotiable |
| Rental Rate | $44.40 /SF/YR |
| Space Use | Office/Medical |
| Condition | Full Build-Out |
| Available | Now |
+/-1,925 SF
- Rate includes utilities, building services and property expenses
- Fully Built-Out as Standard Medical Space
- Mostly Open Floor Plan Layout
4th Floor, Ste Suite 401
| Size | 1,783 SF |
| Term | 3-5 Years |
| Rental Rate | $44.40 /SF/YR |
| Space Use | Office/Medical |
| Condition | Full Build-Out |
| Available | Now |
- $3.70 - “AS-IS” with fresh paint - 5% Annual Increases - 3 to 5 Year Terms Preferred (5 Year Max)
- Rate includes utilities, building services and property expenses
- Fully Built-Out as Standard Medical Space
- Mostly Open Floor Plan Layout
PROPERTY OVERVIEW
Prime Medical Spaces for Lease -Signalized High Identity Corner One Block East of 134/210/110 Freeway On/Off-Ramps -Near Huntington Hospital. -Easy access directly from the parking area to all floors with two elevators. -Large on-site parking area adjacent to the building with attendant. -Abundant retail amenities along the Fair Oaks corridor. -Short walk to the Metro Gold Line Fillmore and Del Mar Stations
- Bus Line
PROPERTY FACTS
SELECT TENANTS
- FLOOR
- TENANT NAME
- INDUSTRY
- 2nd
- Dr. Sylvia Preciado
- Health Care and Social Assistance
- 1st
- Drange Hallman Medical Corporation
- Health Care and Social Assistance
- 2nd
- Fair Oaks Dental Group
- Health Care and Social Assistance
- 1st
- Foothill Anesthesia
- Health Care and Social Assistance
- Multiple
- HealthCare Partners of California
- Health Care and Social Assistance
- 4th
- Huntington Asthma & Allergy
- Health Care and Social Assistance
- 4th
- Jacklin Poladian
- Health Care and Social Assistance
- 4th
- Pasadena Liver Center
- Health Care and Social Assistance
- 2nd
- Paul P Shinto Inc
- Health Care and Social Assistance
- 3rd
- Southern California Infusion Therapy
- -
Presented by

301 S Fair Oaks Ave
Hmm, there seems to have been an error sending your message. Please try again.
Thanks! Your message was sent.








