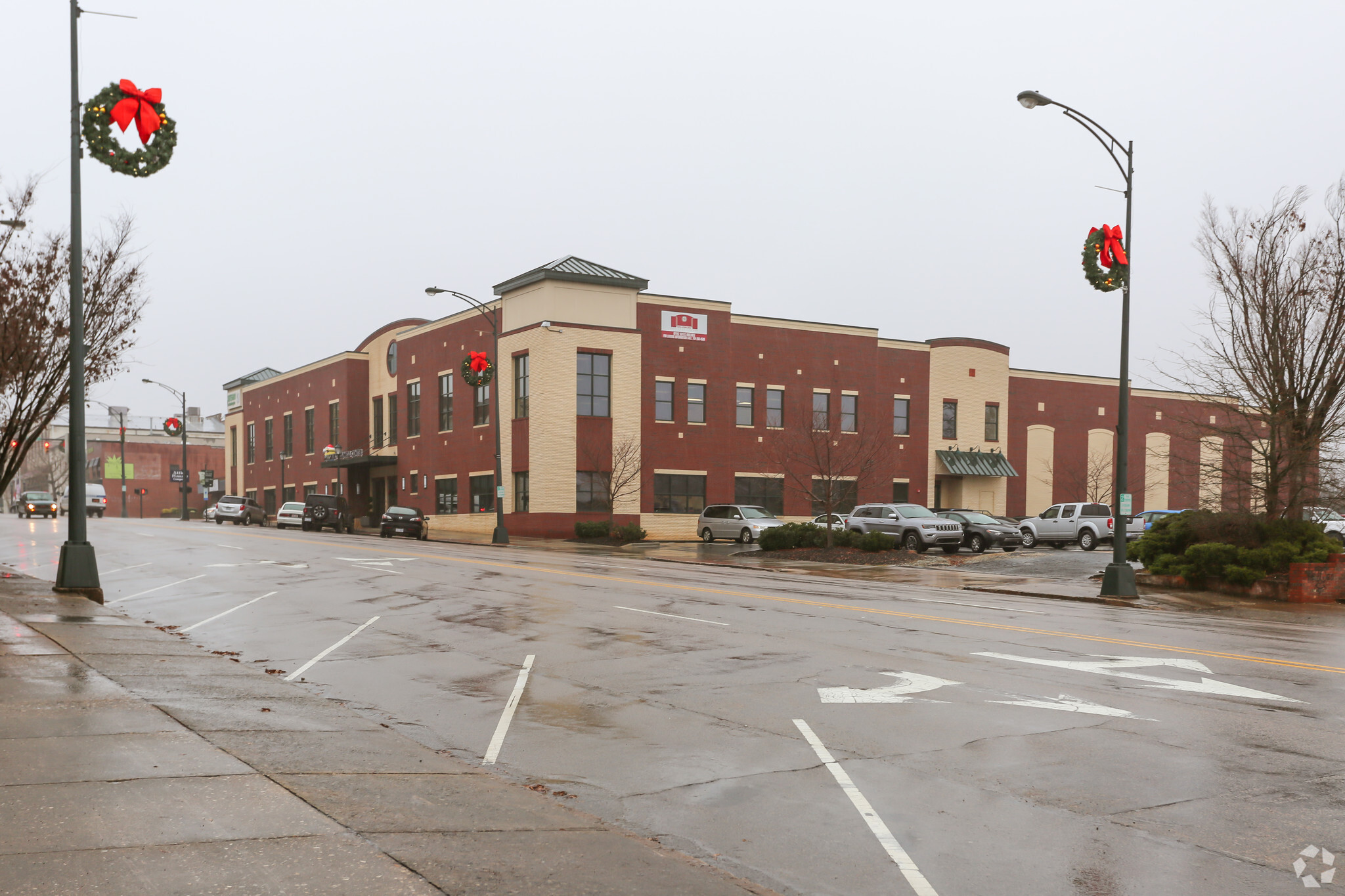Salisbury Business Center 301 S Main St 4,800 - 33,624 SF of 4-Star Flex Space Available in Salisbury, NC 28144

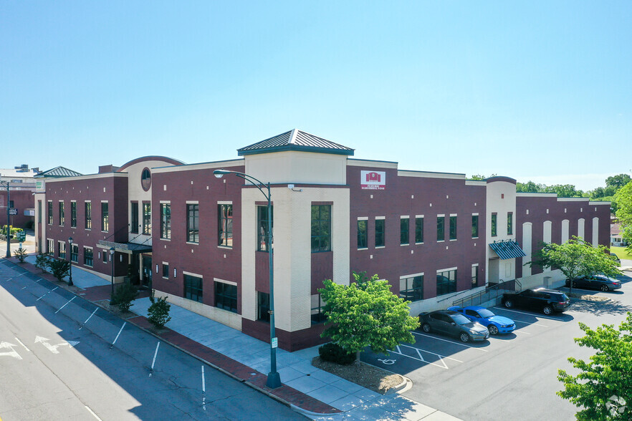
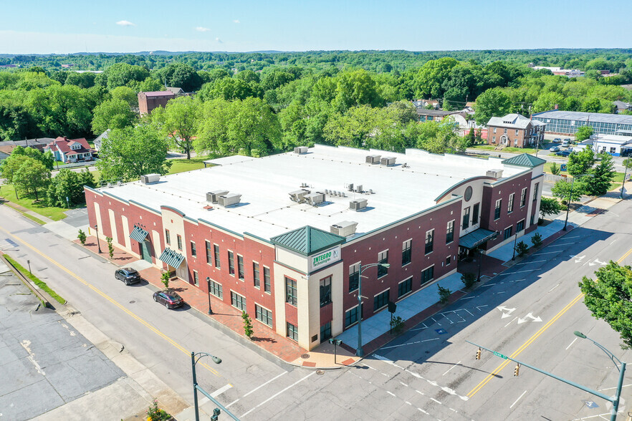
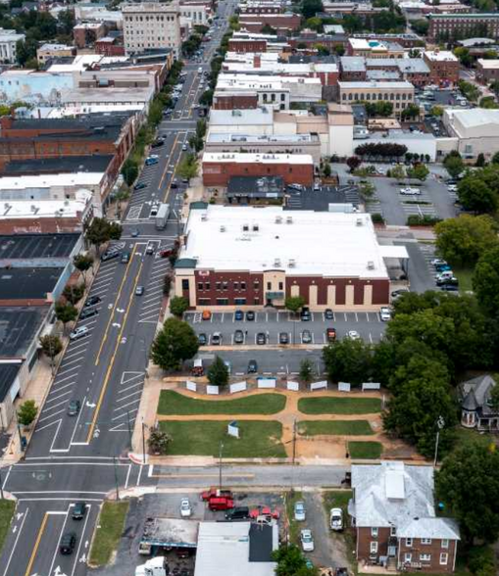
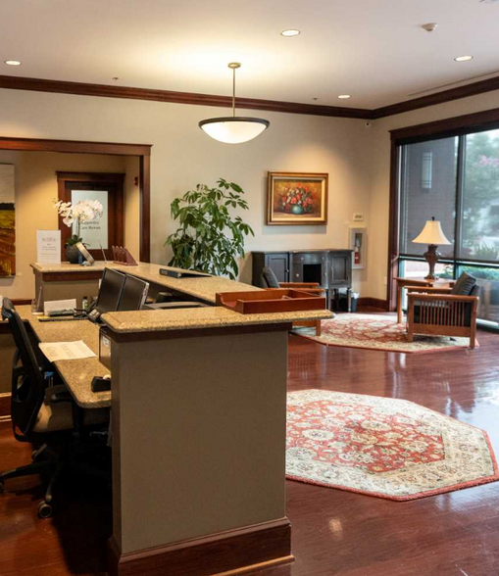
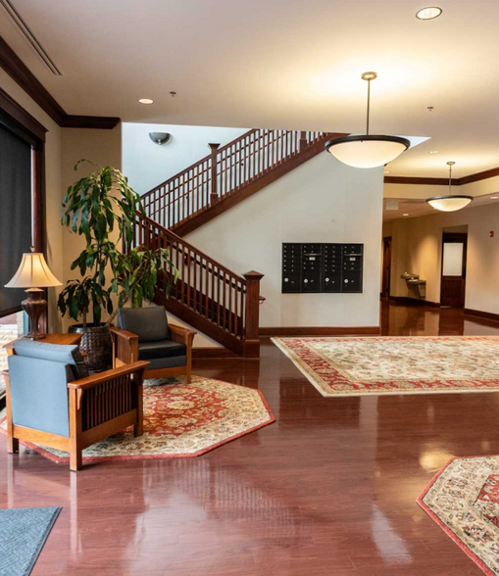
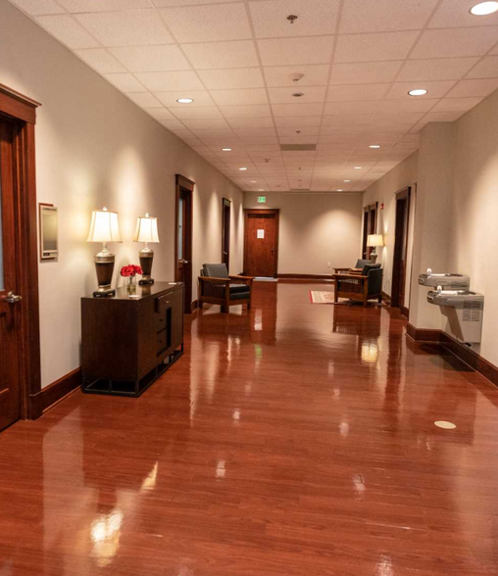
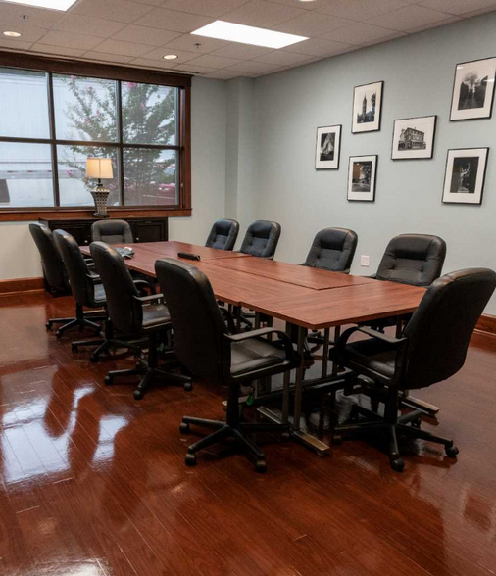
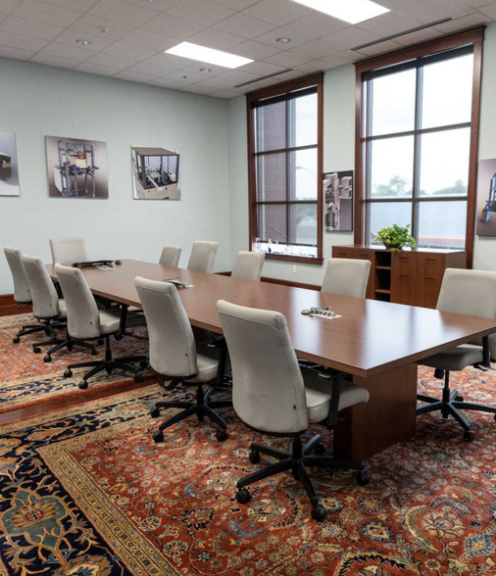
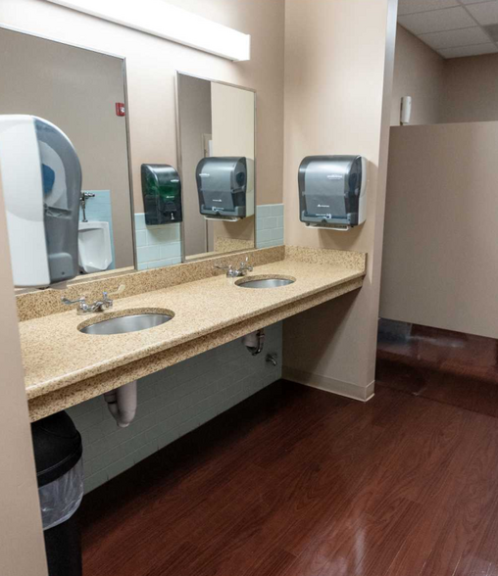
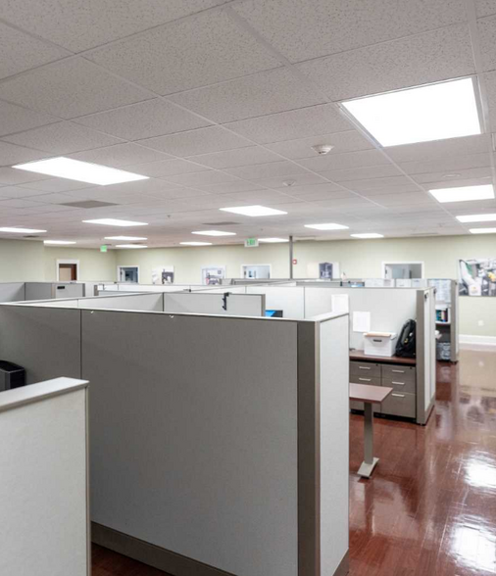
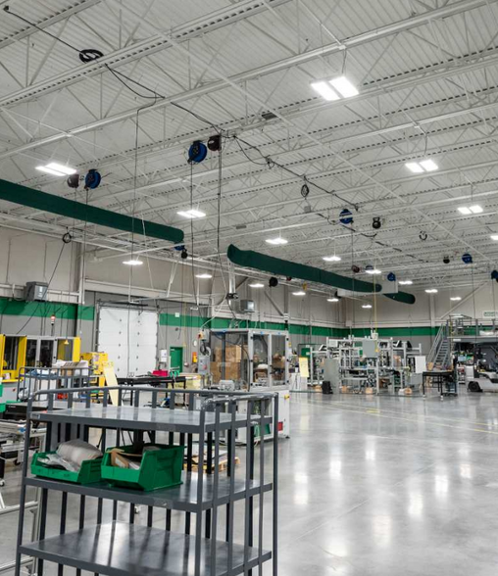
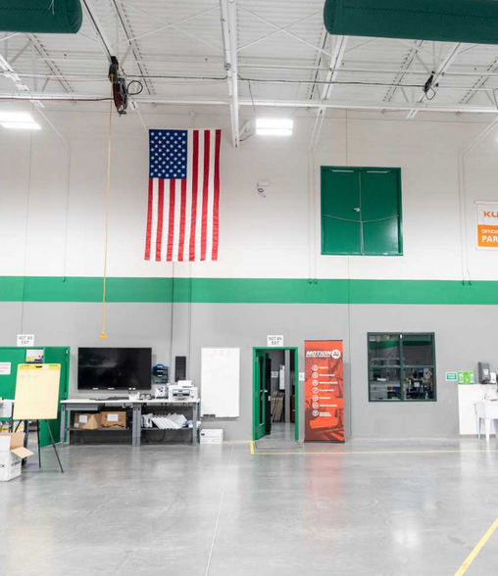
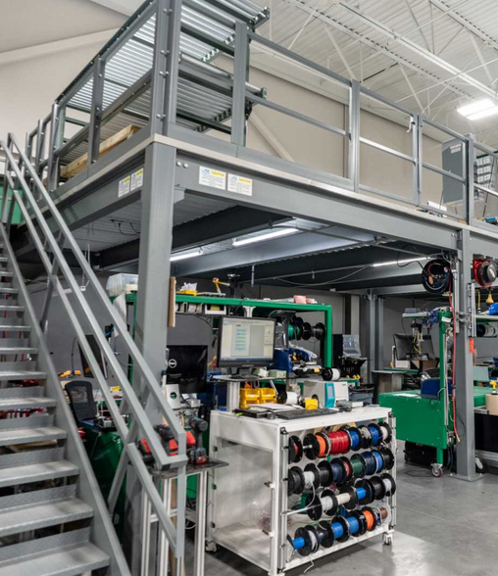
HIGHLIGHTS
- Facility is Surrounded by city Parking and Dedicated Parking Lot during business hours.
FEATURES
ALL AVAILABLE SPACES(3)
Display Rental Rate as
- SPACE
- SIZE
- TERM
- RENTAL RATE
- SPACE USE
- CONDITION
- AVAILABLE
O&M is $0.66/sq ft /month Includes: Electric, Gas, HVAC, Water, Sewer, Trash Dumpster, Cardboard Dumpster, Recycling Containers, Daily Office and Common Space Cleaning, Security System, Fire System, Shared Access to Security Cameras, RFID Door Badge Access, Receptionist Area, and 2-GigE Internet Speed. Quarterly access to common area Auditorium and Shared Conference room with lease. Large Free Span Area in back of building with Garage Door and Elevated Loading Dock Access 18,293 sq ft Rental rate on free span area will be less than $24/sq ft/year, to be determined based on intended use and wear and tear on the space.
- Lease rate does not include utilities, property expenses or building services
- Space is in Excellent Condition
- Partitioned Offices
- Private Restrooms
- Security System
- Secure Storage
- Emergency Lighting
- Shower Facilities
- High Ceilings
- Conference Rooms
- Professional Lease
- Wheelchair Accessible
- Includes 10,531 SF of dedicated office space
- Central Air and Heating
- Reception Area
- Wi-Fi Connectivity
- Closed Circuit Television Monitoring (CCTV)
- Drop Ceilings
- Recessed Lighting
- Energy Performance Rating - A
- After Hours HVAC Available
- Corner Space
- Smoke Detector
- Rare Class A Flex office/engineering building
O&M is $0.66/sq ft /month Includes: Electric, Gas, HVAC, Water, Sewer, Trash Dumpster, Cardboard Dumpster, Recycling Containers, Daily Office and Common Space Cleaning, Security System, Fire System, Shared Access to Security Cameras, RFID Door Badge Access, Receptionist Area, and 2-GigE Internet Speed. Quarterly access to common area Auditorium and Shared Conference room with lease. Large Free Span Area in back of building with Garage Door and Elevated Loading Dock Access $13,293 sq ft Rental rate on free span area will be less than $24/sq ft/year, to be determined based on intended use and wear and tear on the space.
- Lease rate does not include utilities, property expenses or building services
- Space is in Excellent Condition
- Partitioned Offices
- Private Restrooms
- Security System
- Secure Storage
- Emergency Lighting
- Shower Facilities
- High Ceilings
- Conference Rooms
- Professional Lease
- Wheelchair Accessible
- Includes 4,800 SF of dedicated office space
- Central Air and Heating
- Reception Area
- Wi-Fi Connectivity
- Closed Circuit Television Monitoring (CCTV)
- Drop Ceilings
- Recessed Lighting
- Energy Performance Rating - A
- After Hours HVAC Available
- Corner Space
- Smoke Detector
- Rare Class A Flex office/engineering building
O&M is $0.66/sq ft /month Includes: Electric, Gas, HVAC, Water, Sewer, Trash Dumpster, Cardboard Dumpster, Recycling Containers, Daily Office and Common Space Cleaning, Security System, Fire System, Shared Access to Security Cameras, RFID Door Badge Access, Receptionist Area, and 2-GigE Internet Speed. Quarterly access to common area Auditorium and Shared Conference room with lease. Large Free Span Area in back of building with Garage Door and Elevated Loading Dock Access $13,293 sq ft Rental rate on free span area will be less than $24/sq ft/year, to be determined based on intended use and wear and tear on the space.
- Lease rate does not include utilities, property expenses or building services
- Space is in Excellent Condition
- Central Air and Heating
- Reception Area
- Wi-Fi Connectivity
- Closed Circuit Television Monitoring (CCTV)
- Drop Ceilings
- Recessed Lighting
- Energy Performance Rating - A
- After Hours HVAC Available
- Corner Space
- Smoke Detector
- Rare Class A Flex office/engineering building
- Includes 14,641 SF of dedicated office space
- 1 Loading Dock
- Partitioned Offices
- Private Restrooms
- Security System
- Secure Storage
- Emergency Lighting
- Shower Facilities
- High Ceilings
- Conference Rooms
- Professional Lease
- Wheelchair Accessible
| Space | Size | Term | Rental Rate | Space Use | Condition | Available |
| 2nd Floor - 201 | 10,531 SF | 5 Years | $24.00 /SF/YR | Flex | Full Build-Out | January 01, 2027 |
| 2nd Floor - 202 | 4,800 SF | 5 Years | $24.00 /SF/YR | Flex | Full Build-Out | January 01, 2027 |
| 2nd Floor - Rear Large Area | 18,293 SF | 5 Years | $24.00 /SF/YR | Flex | Full Build-Out | January 01, 2027 |
2nd Floor - 201
| Size |
| 10,531 SF |
| Term |
| 5 Years |
| Rental Rate |
| $24.00 /SF/YR |
| Space Use |
| Flex |
| Condition |
| Full Build-Out |
| Available |
| January 01, 2027 |
2nd Floor - 202
| Size |
| 4,800 SF |
| Term |
| 5 Years |
| Rental Rate |
| $24.00 /SF/YR |
| Space Use |
| Flex |
| Condition |
| Full Build-Out |
| Available |
| January 01, 2027 |
2nd Floor - Rear Large Area
| Size |
| 18,293 SF |
| Term |
| 5 Years |
| Rental Rate |
| $24.00 /SF/YR |
| Space Use |
| Flex |
| Condition |
| Full Build-Out |
| Available |
| January 01, 2027 |
PROPERTY OVERVIEW
The Salisbury Business Center (SBC) is home to multiple businesses, a beautifully furnished lobby, an auditorium, and a conference room, all located in Historic Downtown Salisbury, North Carolina. The SBC has been strategically placed between three of the major cities in North Carolina, and has easy access to three interstate systems (40, 77, & 85) and two international airports (Greensboro and Charlotte). The location of the SBC is positioned well for sales and/or service industries due to the transportation and telecommunication systems. The SBC is within walking distance of multiple downtown restaurants, stores, galleries, theaters, music venues, and bars for lunch or post work activities.
PROPERTY FACTS
SELECT TENANTS
- FLOOR
- TENANT NAME
- INDUSTRY
- 1st
- Carolina 2 Colorado Medical Solutions
- Professional, Scientific, and Technical Services
- 1st
- Duncan Law Firm
- Administrative and Support Services
- 1st
- Isenhour-Allen Insurance Company
- Finance and Insurance
- 2nd
- Motion Industries
- Professional, Scientific, and Technical Services
- 1st
- Purple Heart Healthcare
- Health Care and Social Assistance
- 1st
- Salisbury Business Center
- Administrative and Support Services
- 1st
- Sherita Crews
- Health Care and Social Assistance
- 1st
- Specialized Insurance Company
- Finance and Insurance
- 1st
- TGH Phase 2
- Health Care and Social Assistance
- 1st
- Trellis Supportive Care
- Health Care and Social Assistance



