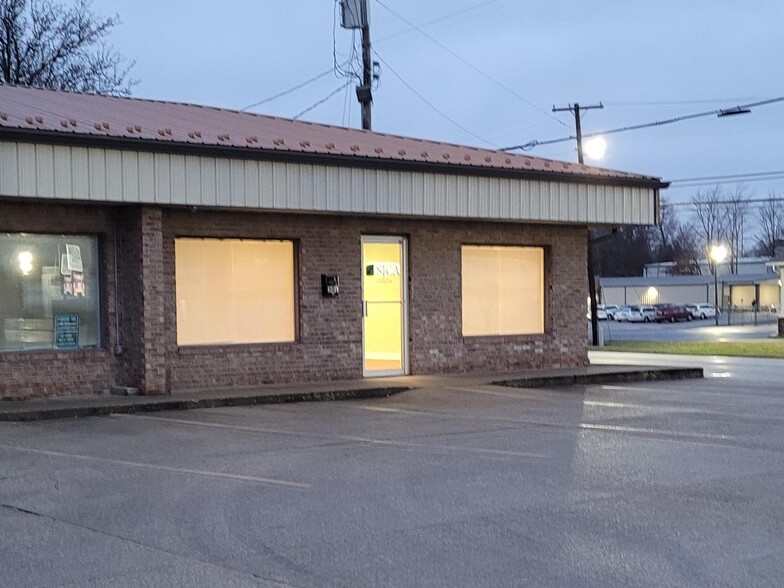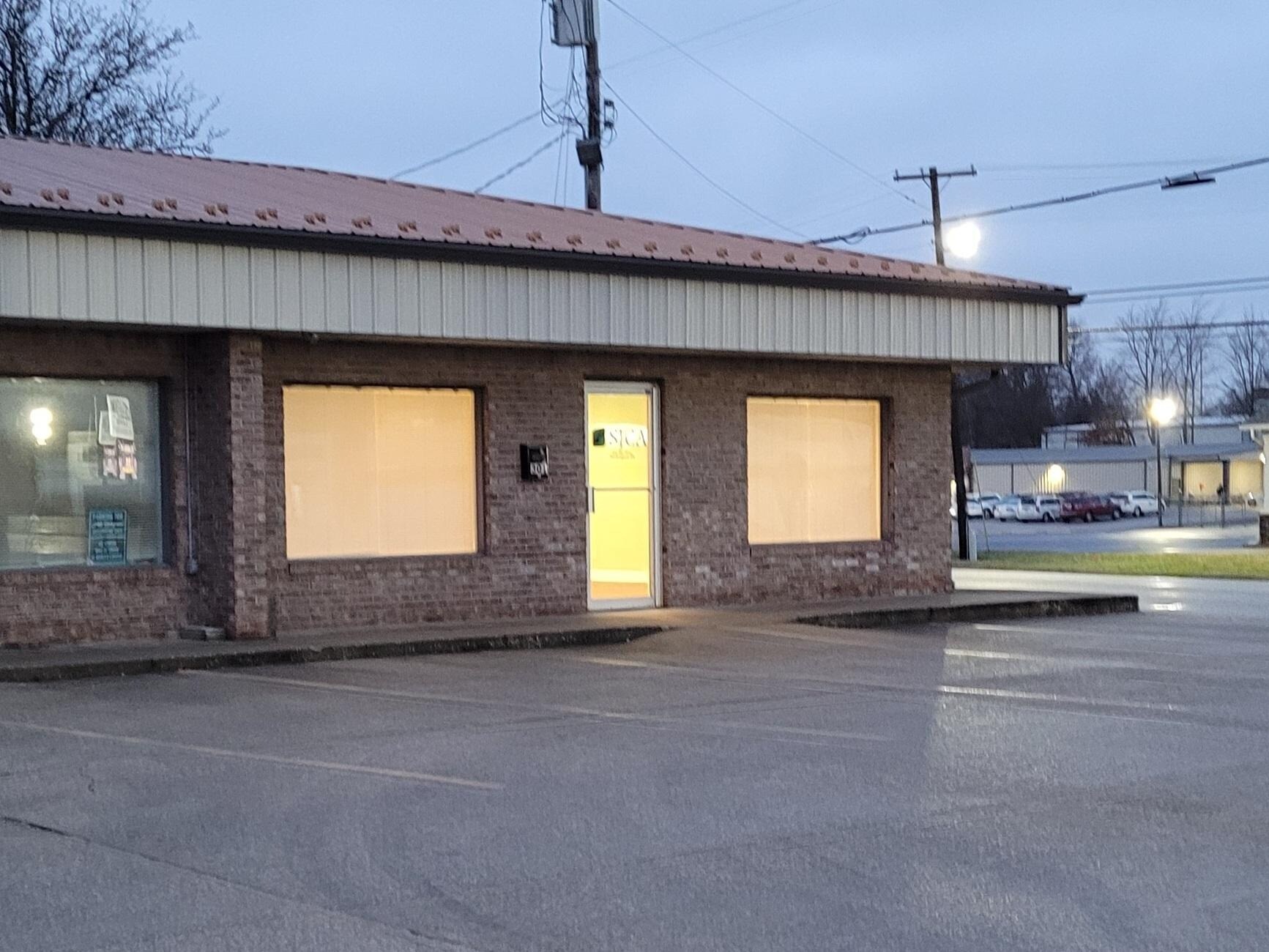301 SE 21st St, Suite A 301 SE 21st St 960 SF of Office Space Available in Washington, IN 47501

HIGHLIGHTS
- High traffic/High Visibility Corner Lot
- Lots of natural Lighting
- Open Floor plan
ALL AVAILABLE SPACE(1)
Display Rental Rate as
- SPACE
- SIZE
- TERM
- RENTAL RATE
- SPACE USE
- CONDITION
- AVAILABLE
High visibility corner lot, exterior customizable signage, 8 parking spaces. Generous gas, electric, water & sewer utility allowance included. Open space with lots of natural lighting. Main area is carpeted. Galley kitchen with metal sink and electric stove hookup, utility room with washer/dryer hookups. Walk-in cooler/storage.
- Listed rate may not include certain utilities, building services and property expenses
- Mostly Open Floor Plan Layout
- Finished Ceilings: 8’
- Central Air and Heating
- Private Restrooms
- Open-Plan
- Fully Built-Out as Standard Office
- Fits 3 - 5 People
- Space is in Excellent Condition
- Kitchen
- Drop Ceilings
- High visibility/high traffic corner lot
| Space | Size | Term | Rental Rate | Space Use | Condition | Available |
| 1st Floor, Ste A | 960 SF | 2 Years | $18.75 /SF/YR | Office | Full Build-Out | Now |
1st Floor, Ste A
| Size |
| 960 SF |
| Term |
| 2 Years |
| Rental Rate |
| $18.75 /SF/YR |
| Space Use |
| Office |
| Condition |
| Full Build-Out |
| Available |
| Now |
PROPERTY OVERVIEW
Frame Office building constructed in 1990 and renovated in 2013
- Signage
- Kitchen
- Central Heating
- Fully Carpeted
- Natural Light
- Open-Plan
- Drop Ceiling






