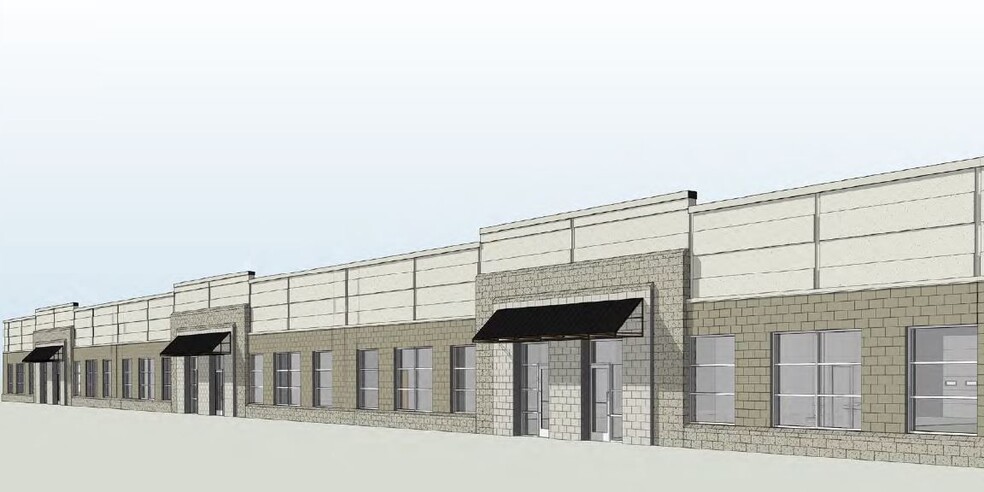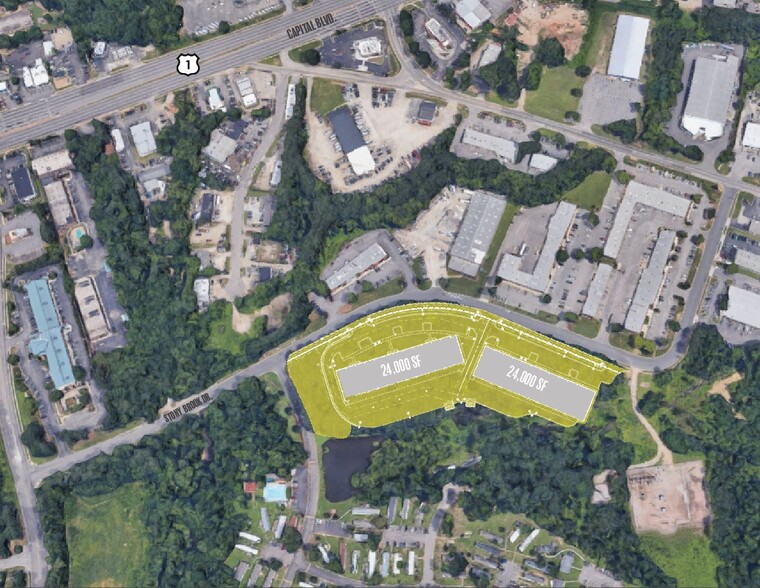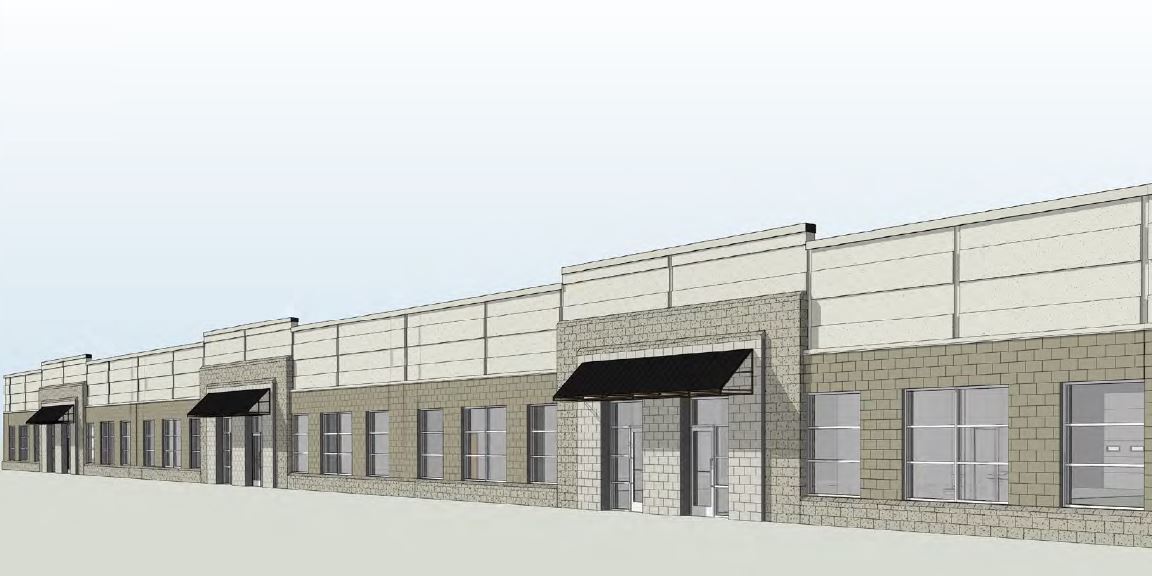3010 Stony Brook Dr
4,200 SF of 4-Star Flex Space Available in Raleigh, NC 27604


SUBLEASE HIGHLIGHTS
- Suite 106 Features: A functional layout with a welcoming lobby, private office, two adjacent rooms, and a fully-equipped kitchen.
- Convenient Amenities: Both suites include a private bathroom for added convenience.
- Flexible Leasing Options: Lease Suite 105 (4,119 sq. ft.), Suite 106 (4,174 sq. ft.), or combine both for a total of 8,293 sq. ft.
- Suite 105 Features: Open-floor design, offering versatility for a variety of business needs.
- Drive-In Access: Each suite is equipped with a drive-in bay door, ideal for logistics and storage needs.
- Prime for Business: A perfect space for companies seeking a customizable and adaptable workspace.
FEATURES
ALL AVAILABLE SPACE(1)
Display Rental Rate as
- SPACE
- SIZE
- TERM
- RENTAL RATE
- SPACE USE
- CONDITION
- AVAILABLE
Suite 105 is an open space. Has a bathroom, finished floors, HVAC, and a drive-in bay door.
- Sublease space available from current tenant
- Space is in Excellent Condition
- Convenient amenities
- Flexible leasing options
- Lease rate does not include utilities, property expenses or building services
- 2 Drive Ins
- Drive-in access
- Prime for business
| Space | Size | Term | Rental Rate | Space Use | Condition | Available |
| 1st Floor - 105 | 4,200 SF | Sep 2028 | $17.14 /SF/YR | Flex | - | Now |
1st Floor - 105
| Size |
| 4,200 SF |
| Term |
| Sep 2028 |
| Rental Rate |
| $17.14 /SF/YR |
| Space Use |
| Flex |
| Condition |
| - |
| Available |
| Now |
PROPERTY OVERVIEW
Flexible Commercial Space Opportunity Suite 106 features a versatile layout that includes a welcoming lobby, a private office positioned behind the lobby wall, and two additional rooms conveniently located to the left and right of the lobby. This suite also boasts an in-suite kitchen for added functionality. Suite 105 offers a spacious open-floor design, ideal for various business needs. Each suite is equipped with a private bathroom and a convenient drive-in bay door. Prospective tenants have the flexibility to lease Suite 105, Suite 106, or both combined for a total of 8,293 sq. ft. (Suite 105: 4,119 sq. ft., Suite 106: 4,174 sq. ft.). Perfect for businesses seeking adaptability and functionality in their workspace.








