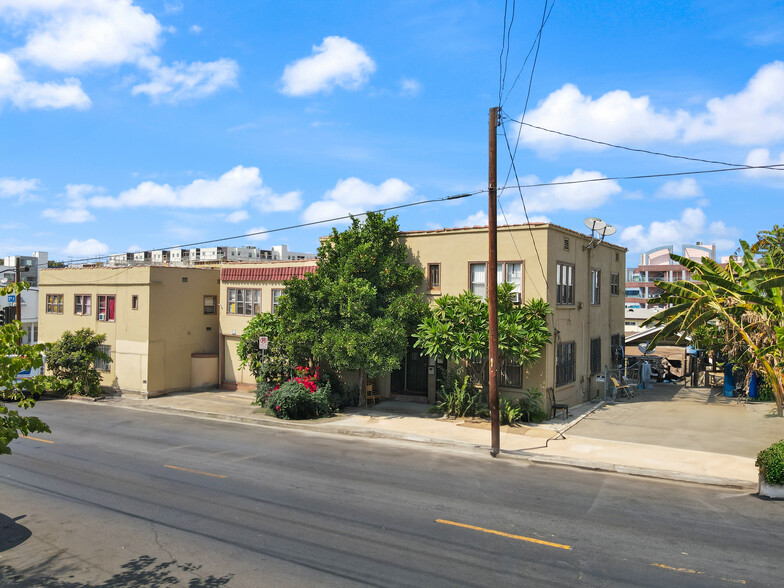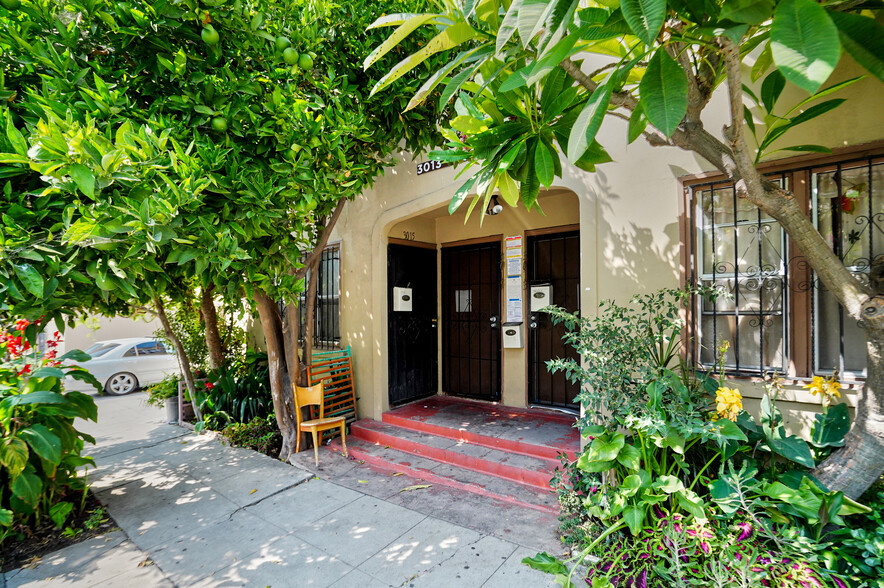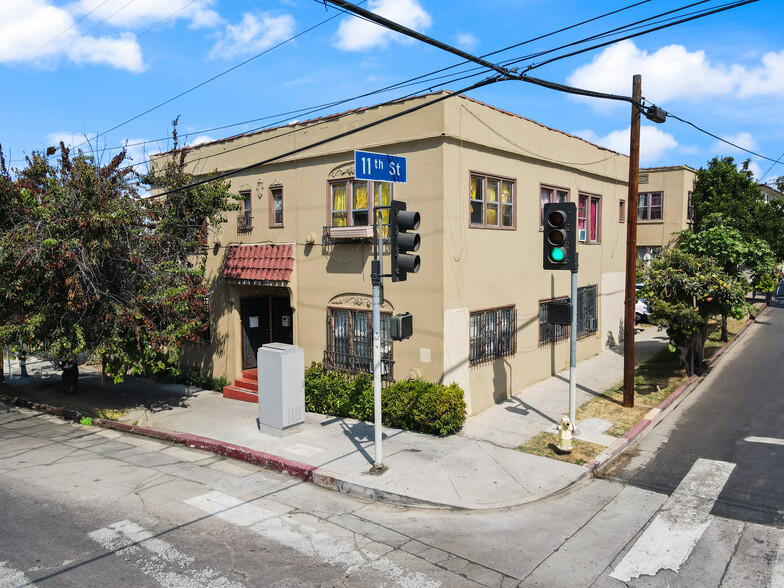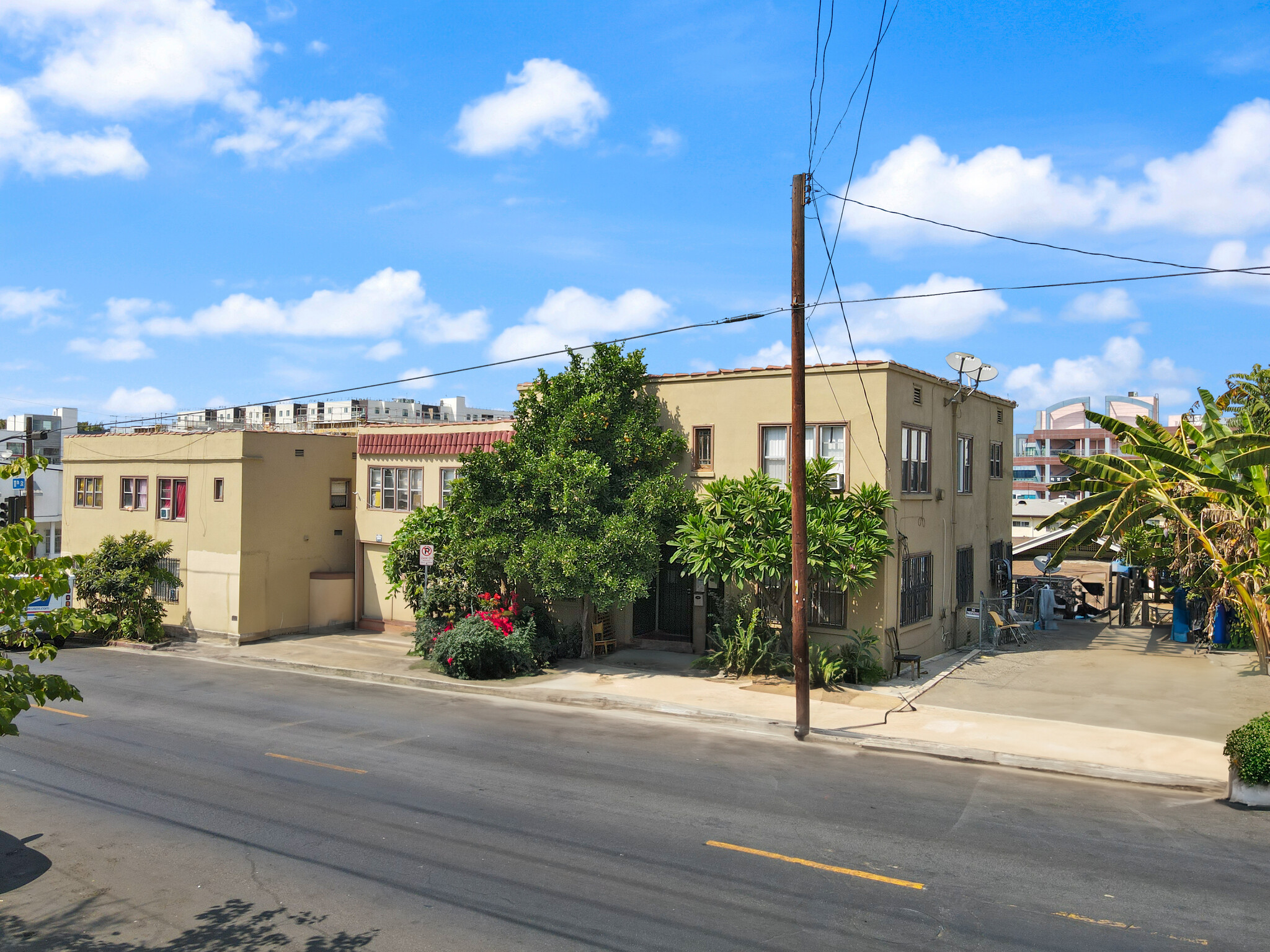
3013 W 11th St. | 3013 W 11th St
This feature is unavailable at the moment.
We apologize, but the feature you are trying to access is currently unavailable. We are aware of this issue and our team is working hard to resolve the matter.
Please check back in a few minutes. We apologize for the inconvenience.
- LoopNet Team
thank you

Your email has been sent!
3013 W 11th St. 3013 W 11th St
9 Unit Apartment Building $1,695,000 ($188,333/Unit) 4.46% Cap Rate Los Angeles, CA 90006



Investment Highlights
- MAJOR VALUE ADD OPPORTUNITY – current rents are approximately 53 percent below market
- SIGNIFICANT ADU POTENTIAL – possibility of converting existing space and adding freestanding units
- LOW UTILITY COSTS – tenants pay for trash costs
- EXCELLENT UNIT MIX – Nine (9) 1bed+1bath units
- 3 BUILDING CONFIGURATION – three separate smaller buildings add to leasing appeal and provide more options for insurance coverage
- PRIME LOCATION – Easy walking distance to dining, retail and entertainment on Olympic Blvd.
Executive Summary
The Highlight Group of Equity Union as the exclusive listing agent is pleased to present the opportunity to acquire 3013 W 11th St., a nine (9) unit apartment property consisting of three separate buildings built in 1924. The property is located on the corner of 11th St and Harvard Blvd, one block south of Olympic Blvd., in a prime part of Koreatown.
Property Description
3013 W 11th St., a nine (9) unit apartment property consisting of three separate buildings, constructed of wood frame and stucco in 1924. The unit mix consists of all 1bed+1bath units. The property contains two 4-plex buildings and a third building with one unit over three parking garages totaling 5,344 building square feet on a 5,907 square foot corner lot.
Unit Details:
All the units have well designed floor plans that provide an investor with the opportunity to complete their own renovation plan and significantly increase rents. Unit features include large bedrooms, large full bathrooms, large kitchens, separate spacious living room areas and ample closet space. The largest unit is located above the three garages, making it a unique and private setting for a tenant and the two 4-plex buildings also make the property feel more private and unique than a typical single - structure apartment building. Due to ample available space, investors may want to explore the possibility of adding washer/dryers in each unit. All units are separately metered for electricity and gas and have their own individual water heaters, the tenants pay for their own trash and the landlord pays for water. Parking is provided on site seven (7) spaces, including 3 garage spaces and 4 surface spaces.
ADU Opportunities (Buyer to Verify)
The left and middle enclosed garage spaces in the middle building are not being used for parking. A new owner could explore the possibility of an ADU conversion
There is an approximately 350 square foot space in the back of the middle building behind the garages, that is currently being used as storage by the owner. This area can be easily accessed directly from Harvard Blvd. A new owner could also explore the possibility of an ADU conversion here as well.
There is a large surface parking area and open yard space that are together rectangular in shape and totaling approximately just under 800 square feet of land at the east end of the property on 11th St. A new owner could explore the possibility of freestanding ADUs here.
Property Description
3013 W 11th St., a nine (9) unit apartment property consisting of three separate buildings, constructed of wood frame and stucco in 1924. The unit mix consists of all 1bed+1bath units. The property contains two 4-plex buildings and a third building with one unit over three parking garages totaling 5,344 building square feet on a 5,907 square foot corner lot.
Unit Details:
All the units have well designed floor plans that provide an investor with the opportunity to complete their own renovation plan and significantly increase rents. Unit features include large bedrooms, large full bathrooms, large kitchens, separate spacious living room areas and ample closet space. The largest unit is located above the three garages, making it a unique and private setting for a tenant and the two 4-plex buildings also make the property feel more private and unique than a typical single - structure apartment building. Due to ample available space, investors may want to explore the possibility of adding washer/dryers in each unit. All units are separately metered for electricity and gas and have their own individual water heaters, the tenants pay for their own trash and the landlord pays for water. Parking is provided on site seven (7) spaces, including 3 garage spaces and 4 surface spaces.
ADU Opportunities (Buyer to Verify)
The left and middle enclosed garage spaces in the middle building are not being used for parking. A new owner could explore the possibility of an ADU conversion
There is an approximately 350 square foot space in the back of the middle building behind the garages, that is currently being used as storage by the owner. This area can be easily accessed directly from Harvard Blvd. A new owner could also explore the possibility of an ADU conversion here as well.
There is a large surface parking area and open yard space that are together rectangular in shape and totaling approximately just under 800 square feet of land at the east end of the property on 11th St. A new owner could explore the possibility of freestanding ADUs here.
Financial Summary (Actual - 2024) |
Annual | Annual Per SF |
|---|---|---|
| Gross Rental Income |
$131,019

|
$24.52

|
| Other Income |
-

|
-

|
| Vacancy Loss |
$3,931

|
$0.74

|
| Effective Gross Income |
$127,088

|
$23.78

|
| Taxes |
-

|
-

|
| Operating Expenses |
-

|
-

|
| Total Expenses |
$51,468

|
$9.63

|
| Net Operating Income |
$75,620

|
$14.15

|
Financial Summary (Actual - 2024)
| Gross Rental Income | |
|---|---|
| Annual | $131,019 |
| Annual Per SF | $24.52 |
| Other Income | |
|---|---|
| Annual | - |
| Annual Per SF | - |
| Vacancy Loss | |
|---|---|
| Annual | $3,931 |
| Annual Per SF | $0.74 |
| Effective Gross Income | |
|---|---|
| Annual | $127,088 |
| Annual Per SF | $23.78 |
| Taxes | |
|---|---|
| Annual | - |
| Annual Per SF | - |
| Operating Expenses | |
|---|---|
| Annual | - |
| Annual Per SF | - |
| Total Expenses | |
|---|---|
| Annual | $51,468 |
| Annual Per SF | $9.63 |
| Net Operating Income | |
|---|---|
| Annual | $75,620 |
| Annual Per SF | $14.15 |
Property Facts
| Price | $1,695,000 | Apartment Style | Mid Rise |
| Price Per Unit | $188,333 | Building Class | C |
| Sale Type | Investment | Building Size | 5,344 SF |
| Cap Rate | 4.46% | Average Occupancy | 100% |
| Gross Rent Multiplier | 12.9 | No. Stories | 4 |
| No. Units | 9 | Year Built | 1924 |
| Property Type | Multifamily | Parking Ratio | 1.31/1,000 SF |
| Property Subtype | Apartment | Opportunity Zone |
Yes
|
| Price | $1,695,000 |
| Price Per Unit | $188,333 |
| Sale Type | Investment |
| Cap Rate | 4.46% |
| Gross Rent Multiplier | 12.9 |
| No. Units | 9 |
| Property Type | Multifamily |
| Property Subtype | Apartment |
| Apartment Style | Mid Rise |
| Building Class | C |
| Building Size | 5,344 SF |
| Average Occupancy | 100% |
| No. Stories | 4 |
| Year Built | 1924 |
| Parking Ratio | 1.31/1,000 SF |
| Opportunity Zone |
Yes |
Unit Mix Information
| Description | No. Units | Avg. Rent/Mo | SF |
|---|---|---|---|
| 1+1 | 9 | $1,213 | - |
1 of 1
Walk Score ®
Walker's Paradise (95)
PROPERTY TAXES
| Parcel Number | 5080-025-013 | Improvements Assessment | $60,060 |
| Land Assessment | $36,508 | Total Assessment | $96,568 |
PROPERTY TAXES
Parcel Number
5080-025-013
Land Assessment
$36,508
Improvements Assessment
$60,060
Total Assessment
$96,568
zoning
| Zoning Code | LAR4 |
| LAR4 |
1 of 9
VIDEOS
3D TOUR
PHOTOS
STREET VIEW
STREET
MAP
1 of 1
Presented by

3013 W 11th St. | 3013 W 11th St
Already a member? Log In
Hmm, there seems to have been an error sending your message. Please try again.
Thanks! Your message was sent.



