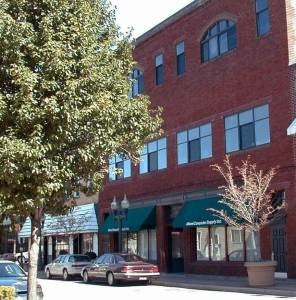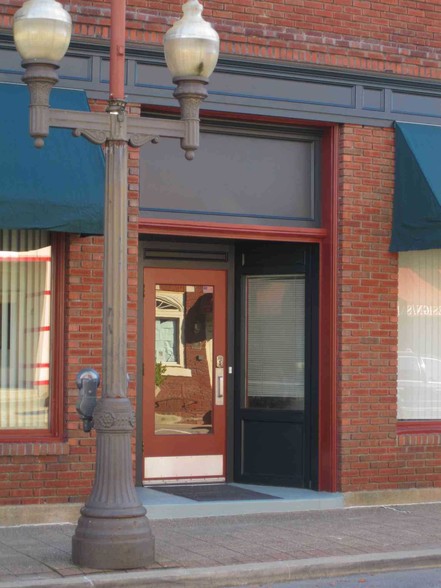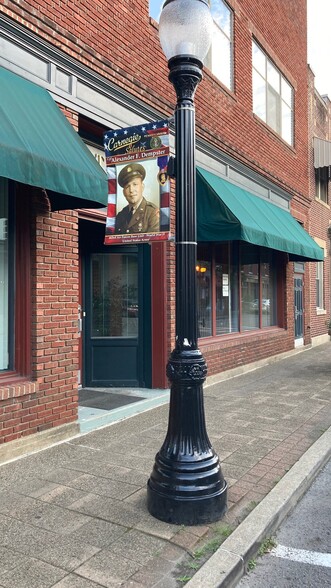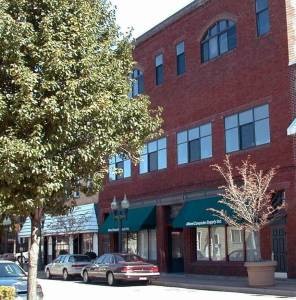
This feature is unavailable at the moment.
We apologize, but the feature you are trying to access is currently unavailable. We are aware of this issue and our team is working hard to resolve the matter.
Please check back in a few minutes. We apologize for the inconvenience.
- LoopNet Team
thank you

Your email has been sent!
The Building at 302 302 E Main St
1,985 SF of Office Space Available in Carnegie, PA 15106



Highlights
- Great Location on Main Street
- Plenty of parking available
- Minutes from I-76 and I-79 - Easy Access to Both
Features
all available space(1)
Display Rental Rate as
- Space
- Size
- Term
- Rental Rate
- Space Use
- Condition
- Available
Located on Carnegie’s Revitalized Main Street boasting new restaurants, art galleries, coffee shops, wineries and ice cream shops. This newly remodeled building in the heart of Carnegie’s business district is a great location for your business. Available now - the first floor newly remodeled office suite, includes three or four private offices, a large bullpen area accommodating four to six workstations, conference room with white board and flat screen mount and connections, new kitchen with refrigerator and microwave, and a large room that can serve as a break room, server room, storage area, private office or accommodate multiple workstations. The office suite is completely furnished with workstations, conference table and chairs. Large windows fill the entire suite with natural light. The space utilizes its own private HVAC system and has two private newly remodeled restrooms. The office is fully wired with Category 5 Ethernet cabling. Fiber is connected directly into the office space from Verizon for FIOS connection. A security system secures the space when unoccupied. Parking is available.
- Fully Built-Out as Standard Office
- Fits 1 - 10 People
- 1 Conference Room
- Finished Ceilings: 10’
- Central Air Conditioning
- Private Restrooms
- High Ceilings
- Natural Light
- Smoke Detector
- Private HVAC system
- Security System
- Private Restrooms
- Mostly Open Floor Plan Layout
- 4 Private Offices
- 4 Workstations
- Space is in Excellent Condition
- Kitchen
- Security System
- Drop Ceilings
- After Hours HVAC Available
- First Floor location with private entrance
- Keyless Entry
- Parking Available
| Space | Size | Term | Rental Rate | Space Use | Condition | Available |
| 1st Floor, Ste 101 | 1,985 SF | 1-10 Years | Upon Request Upon Request Upon Request Upon Request | Office | Full Build-Out | 30 Days |
1st Floor, Ste 101
| Size |
| 1,985 SF |
| Term |
| 1-10 Years |
| Rental Rate |
| Upon Request Upon Request Upon Request Upon Request |
| Space Use |
| Office |
| Condition |
| Full Build-Out |
| Available |
| 30 Days |
1st Floor, Ste 101
| Size | 1,985 SF |
| Term | 1-10 Years |
| Rental Rate | Upon Request |
| Space Use | Office |
| Condition | Full Build-Out |
| Available | 30 Days |
Located on Carnegie’s Revitalized Main Street boasting new restaurants, art galleries, coffee shops, wineries and ice cream shops. This newly remodeled building in the heart of Carnegie’s business district is a great location for your business. Available now - the first floor newly remodeled office suite, includes three or four private offices, a large bullpen area accommodating four to six workstations, conference room with white board and flat screen mount and connections, new kitchen with refrigerator and microwave, and a large room that can serve as a break room, server room, storage area, private office or accommodate multiple workstations. The office suite is completely furnished with workstations, conference table and chairs. Large windows fill the entire suite with natural light. The space utilizes its own private HVAC system and has two private newly remodeled restrooms. The office is fully wired with Category 5 Ethernet cabling. Fiber is connected directly into the office space from Verizon for FIOS connection. A security system secures the space when unoccupied. Parking is available.
- Fully Built-Out as Standard Office
- Mostly Open Floor Plan Layout
- Fits 1 - 10 People
- 4 Private Offices
- 1 Conference Room
- 4 Workstations
- Finished Ceilings: 10’
- Space is in Excellent Condition
- Central Air Conditioning
- Kitchen
- Private Restrooms
- Security System
- High Ceilings
- Drop Ceilings
- Natural Light
- After Hours HVAC Available
- Smoke Detector
- First Floor location with private entrance
- Private HVAC system
- Keyless Entry
- Security System
- Parking Available
- Private Restrooms
Property Overview
Located on Carnegie’s Revitalized Main Street boasting new restaurants, art galleries, coffee shops, wineries and ice cream shops. This newly remodeled building in the heart of Carnegie’s business district is a great location for your business. Available now - the first floor newly remodeled office suite, includes three or four private offices, a large bullpen area accommodating four to six workstations, conference room with white board and flat screen mount and connections, new kitchen with refrigerator and microwave, and a large room that can serve as a break room, server room, storage area, private office or accommodate multiple workstations. The office suite is completely furnished with workstations, conference table and chairs. Large windows fill the entire suite with natural light. The space utilizes its own private HVAC system and has two private newly remodeled restrooms. The office is fully wired with Category 5 Ethernet cabling. Fiber is connected directly into the office space from Verizon for FIOS connection. A security system secures the space when unoccupied. Parking is available.
PROPERTY FACTS
Presented by
Main Street Concepts LLC
The Building at 302 | 302 E Main St
Hmm, there seems to have been an error sending your message. Please try again.
Thanks! Your message was sent.





