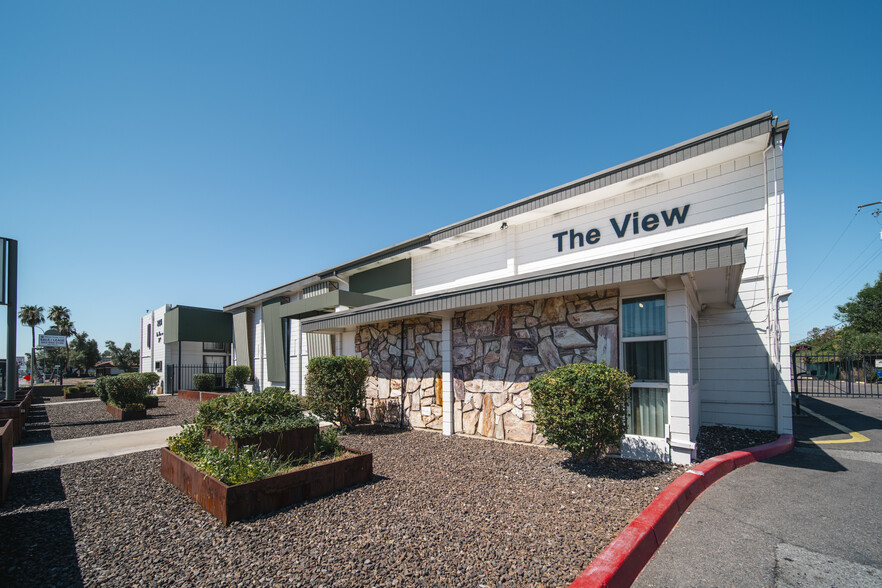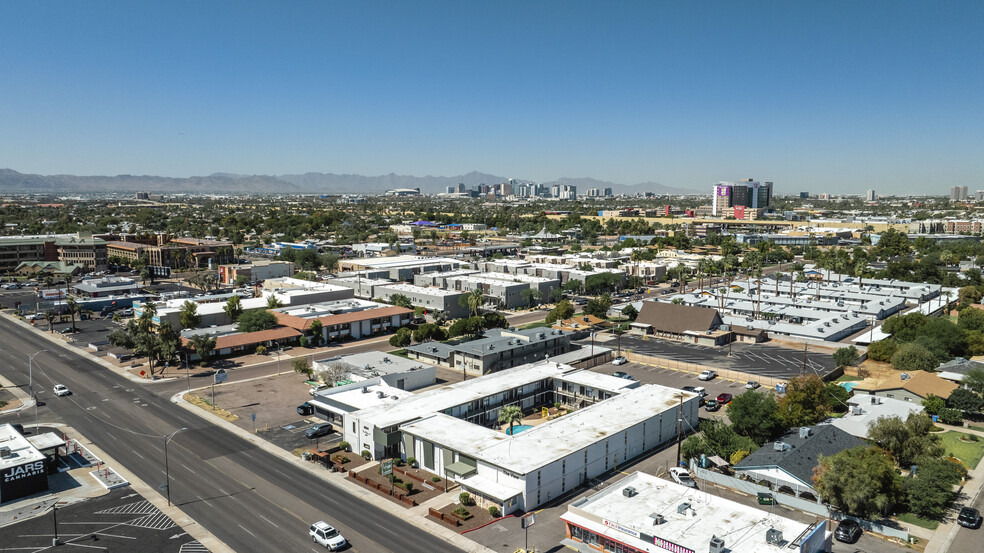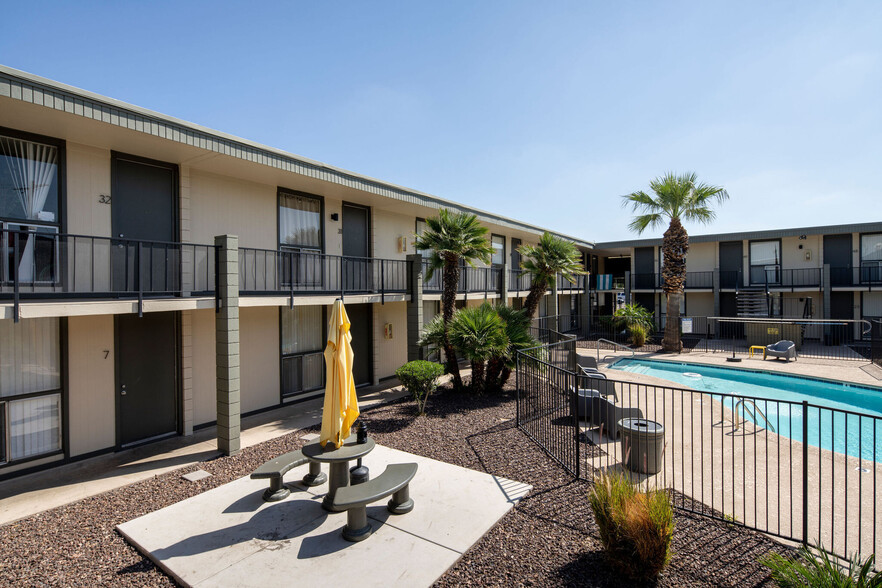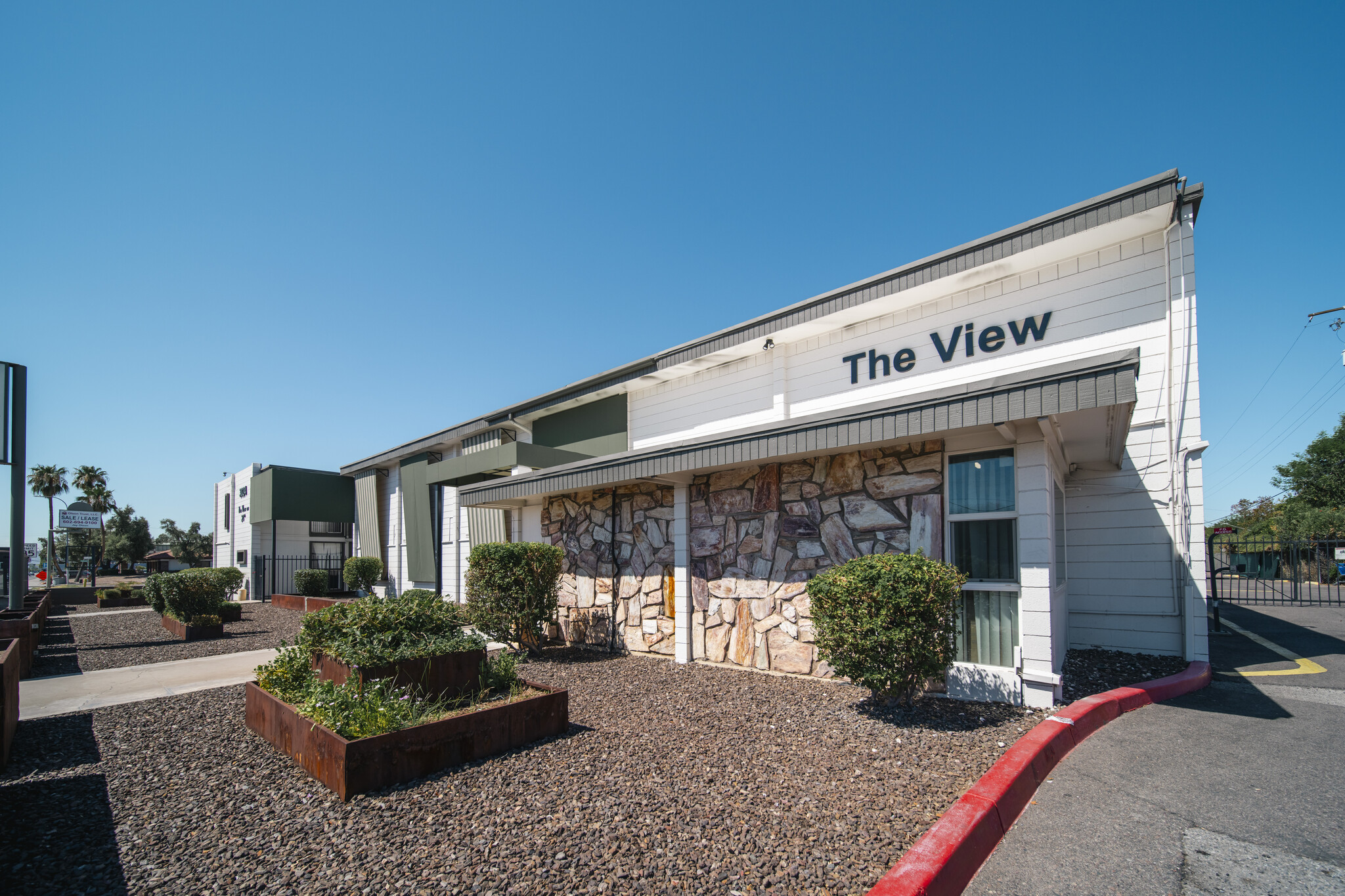The View on 24th 3024 N 24th St 50 Unit Apartment Building $9,350,000 ($187,000/Unit) 5.59% Cap Rate Phoenix, AZ 85016



INVESTMENT HIGHLIGHTS
- Sparkling Pool
- Gated Community
- Low Maintenance Desert Landscaping
- Frontage along 24th Street
- Onsite Laundry Facility
- Select units Renovated in 2017
EXECUTIVE SUMMARY
The View on 24th is a two-story apartment community built in 1967, renovated in 2017 and is comprised of 50 units with 64% studios and 36% one-bedroom units. Built of block construction with flat roofs the property is conveniently located at 3024 N. 24th Street in Phoenix, Arizona. The property has frontage along 24th Street, a major north-south thoroughfare running through Central Phoenix with a traffic count of 28,705 vehicles per day that pass the building. There are several schools within one mile of the property including William T. Machan Elementary, Phoenix Christian School, and Camelback High School. There are several nearby grocery store options including Fry’s Food at 30th Street and Thomas Road, Sprouts Farmers Market at 28th Street and Indian School Road and Whole Foods Market at 20th Street and Highland. Nearby parks include Coronado Park, two miles southwest of The View on 24th, Perry Park less than one mile east of the property and Los Olivos Park one mile northeast of the property. The property is located within a mile of Arizona State Route 51 and 1.3 miles to Interstate 10, both major freeways providing access into downtown Phoenix, Tempe, Mesa and Chandler. Also in close proximity is Sky Harbor Airport which is a 10-minute drive from the property. Nearby shopping includes the Macy’s and Saks Fifth Avenue anchored Biltmore Fashion Park, located less than three miles north of the property. Additionally, St. Luke’s Medical Center is located two miles southwest of the property, Phoenix Children’s Hospital is a mile to the west. Nearby Universities include the Downtown Campus of Arizona State University, located at Central Avenue and Filmore and Grand Canyon University located at 35th Ave and Camelback.
FINANCIAL SUMMARY (ACTUAL - 2024) |
ANNUAL | ANNUAL PER SF |
|---|---|---|
| Gross Rental Income |
$769,800

|
$35.15

|
| Other Income |
$15,033

|
$0.69

|
| Vacancy Loss |
$38,490

|
$1.76

|
| Effective Gross Income |
$746,343

|
$34.07

|
| Taxes |
$17,227

|
$0.79

|
| Operating Expenses |
$206,441

|
$9.43

|
| Total Expenses |
$223,668

|
$10.21

|
| Net Operating Income |
$522,675

|
$23.86

|
PROPERTY FACTS
| Price | $9,350,000 |
| Price Per Unit | $187,000 |
| Sale Type | Investment |
| Cap Rate | 5.59% |
| No. Units | 50 |
| Property Type | Multifamily |
| Property Subtype | Apartment |
| Apartment Style | Garden |
| Building Class | C |
| Lot Size | 1.01 AC |
| Building Size | 21,903 SF |
| Average Occupancy | 96% |
| No. Stories | 2 |
| Year Built/Renovated | 1967/2017 |
| Parking Ratio | 1.92/1,000 SF |
UNIT AMENITIES
- Cable Ready
- Microwave
- Heating
- Kitchen
- Range
- Tub/Shower
- Dining Room
- Vinyl Flooring
- Window Coverings
SITE AMENITIES
- Fenced Lot
- Pool
- Property Manager on Site
- Grill
- Gas Range
- Maintenance on site
UNIT MIX INFORMATION
| DESCRIPTION | NO. UNITS | AVG. RENT/MO | SF |
|---|---|---|---|
| Studios | 29 | $1,250 | 350 - 493 |
| 1+1 | 21 | $1,325 | 493 |
1 of 1
Bike Score®
Very Bikeable (76)
PROPERTY TAXES
| Parcel Number | 119-17-047 | Total Assessment | $134,063 (2025) |
| Land Assessment | $0 (2025) | Annual Taxes | $17,227 ($0.79/SF) |
| Improvements Assessment | $0 (2025) | Tax Year | 2024 |
ZONING
| Zoning Code | C-2 (Commercial) |





