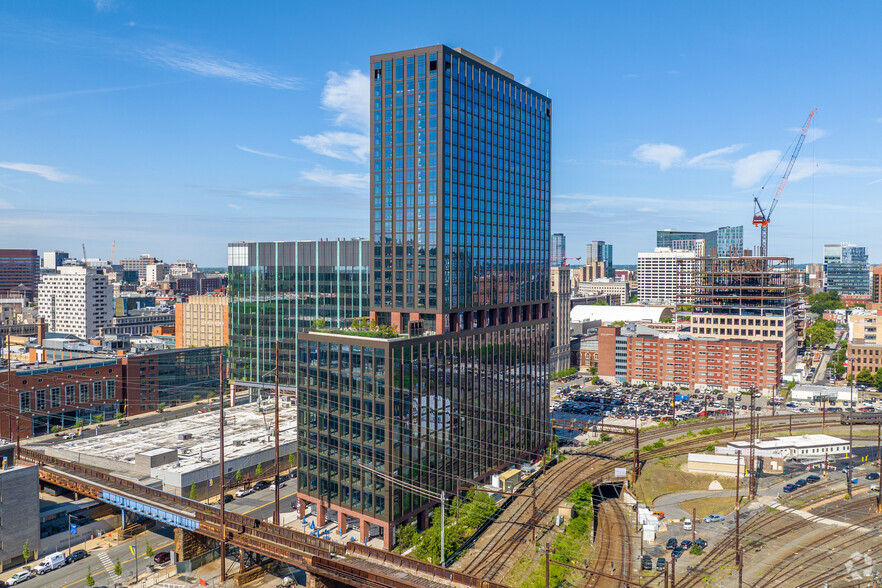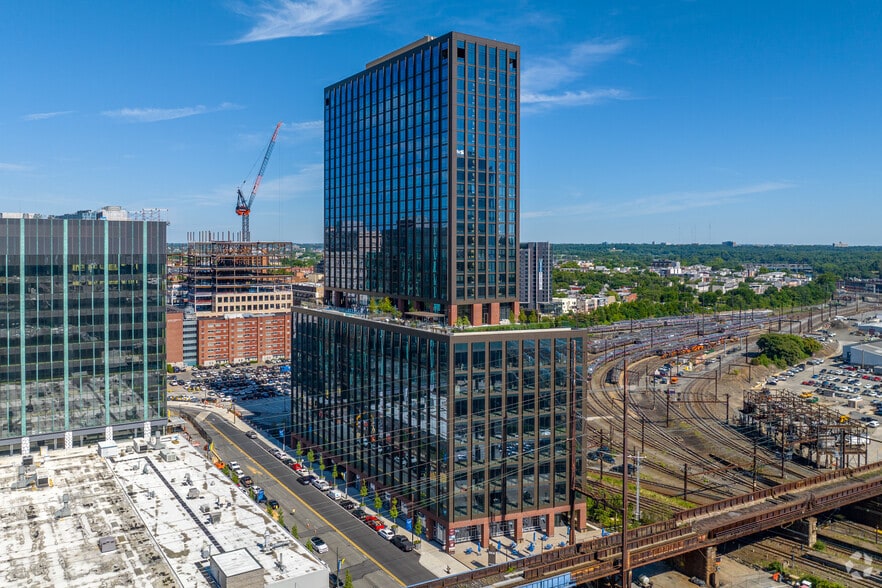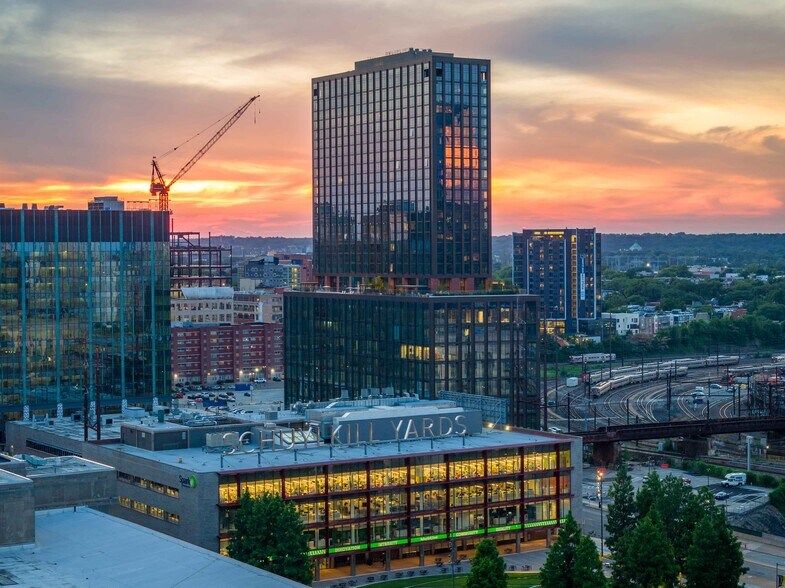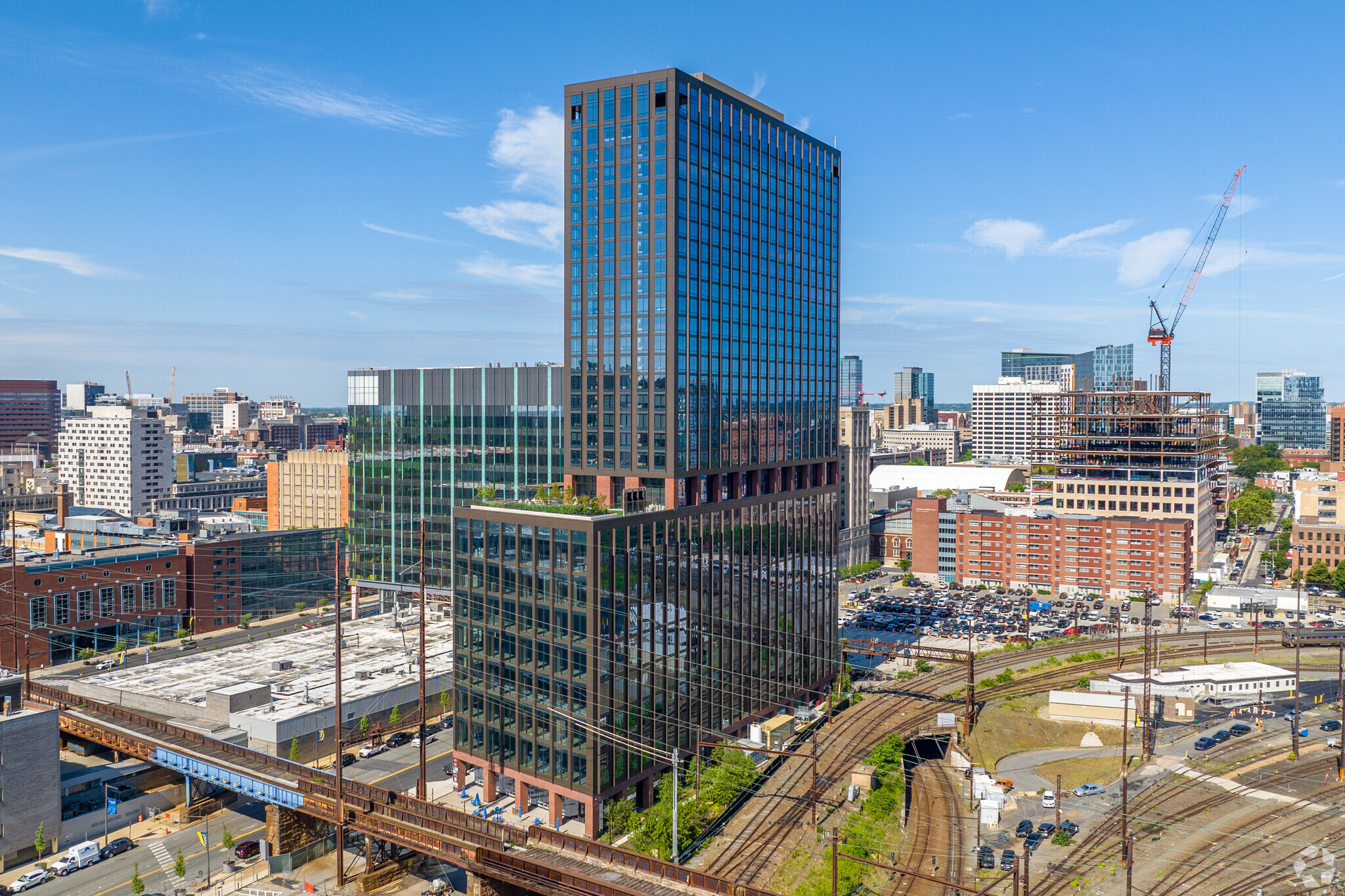Your email has been sent.
The West Tower 3025 John F Kennedy Blvd 2,429 - 21,774 SF of 5-Star Office Space Available in Philadelphia, PA 19104



HIGHLIGHTS
- Immediately available office and retail spaces for lease in Philadelphia's most coveted area, at the West Tower of Schuylkill Yards development.
- Perched just west of Center City, the University City neighborhood is known for convenience, culture, and experiences.
- Positioned just off Market Street, which is a major hub for the area seeing over 15,200 vehicles per day.
- Tenants benefit from unmatched accessibility just steps from Amtrak's 30th Train Station and a quick drive to Interstates 76, 95, and beyond.
- In a hub surrounded by major educational institutions Drexel University, University of Pennsylvania, Temple University, and more.
ALL AVAILABLE SPACE(1)
Display Rental Rate as
- SPACE
- SIZE
- TERM
- RENTAL RATE
- SPACE USE
- CONDITION
- AVAILABLE
Divisible Pre-built spec suite
- Fully Built-Out as Standard Office
- Fits 7 - 175 People
- Natural Light
- Mostly Open Floor Plan Layout
- Space is in Excellent Condition
| Space | Size | Term | Rental Rate | Space Use | Condition | Available |
| 2nd Floor | 2,429-21,774 SF | Negotiable | Upon Request Upon Request Upon Request Upon Request | Office | Full Build-Out | Now |
2nd Floor
| Size |
| 2,429-21,774 SF |
| Term |
| Negotiable |
| Rental Rate |
| Upon Request Upon Request Upon Request Upon Request |
| Space Use |
| Office |
| Condition |
| Full Build-Out |
| Available |
| Now |
2nd Floor
| Size | 2,429-21,774 SF |
| Term | Negotiable |
| Rental Rate | Upon Request |
| Space Use | Office |
| Condition | Full Build-Out |
| Available | Now |
Divisible Pre-built spec suite
- Fully Built-Out as Standard Office
- Mostly Open Floor Plan Layout
- Fits 7 - 175 People
- Space is in Excellent Condition
- Natural Light
PROPERTY OVERVIEW
Discover 3025 JFK Boulevard, the 28-story mixed-use West Tower of the iconic and innovative Schuylkill Yards neighborhood. West Tower tenants enjoy elevated work and life experiences within one address. 3025 JFK Boulevard delivers a mix of workspace, life science, retail, luxury residences, and an expansive indoor-outdoor amenity level in Philadelphia's most exciting new neighborhood, Schuylkill Yards. The building's upscale indoor and outdoor amenity spaces on the ninth floor are designed to bring luxury to the heart of University City. 3025 JFK Boulevard will feature a highly anticipated rooftop pool with a sundeck, cabanas, a large-format movie screen and landscaped terrace areas with pergolas, as well as a 14,500-square-foot highly amenitized lifestyle club with a coworking lounge with booths, a kitchenette, and conference and meeting rooms. A state-of-the-art fitness center with locker rooms and showers is also featured. Close to Amtrak's 30th Street Station, Interstate 76, and Interstate 676, 3025 JFK Boulevard offers unparalleled access, whether for pedestrians or by personal vehicle, mass transit, or bike. 3025 JFK Boulevard serves as the central connection point between Center City's economic district and University City's "eds and meds" epicenter, providing immediate connections to vibrant public spaces, lively retail and recreation options, and the region's top talent. Join the bustling Schuylkill neighborhood at the West Tower for a once-and-a-lifetime work and play experience.
- 24 Hour Access
- Controlled Access
- Conferencing Facility
- Fitness Center
- Restaurant
- Bicycle Storage
- Natural Light
- Shower Facilities
- Sky Terrace
- Outdoor Seating
PROPERTY FACTS
Presented by

The West Tower | 3025 John F Kennedy Blvd
Hmm, there seems to have been an error sending your message. Please try again.
Thanks! Your message was sent.






