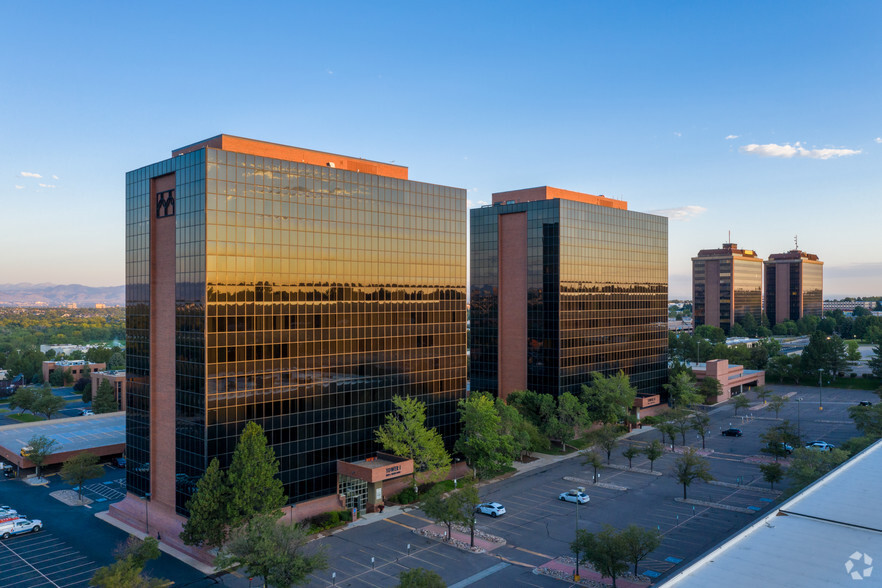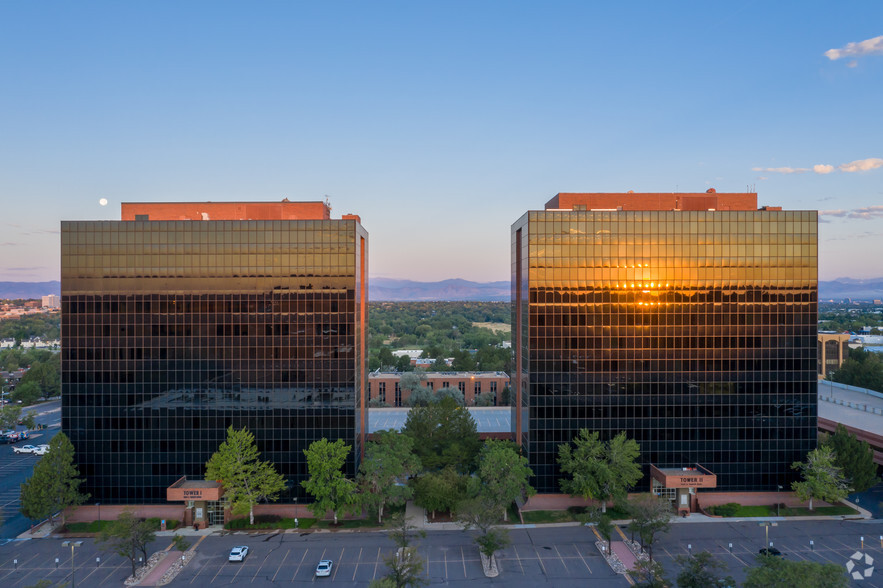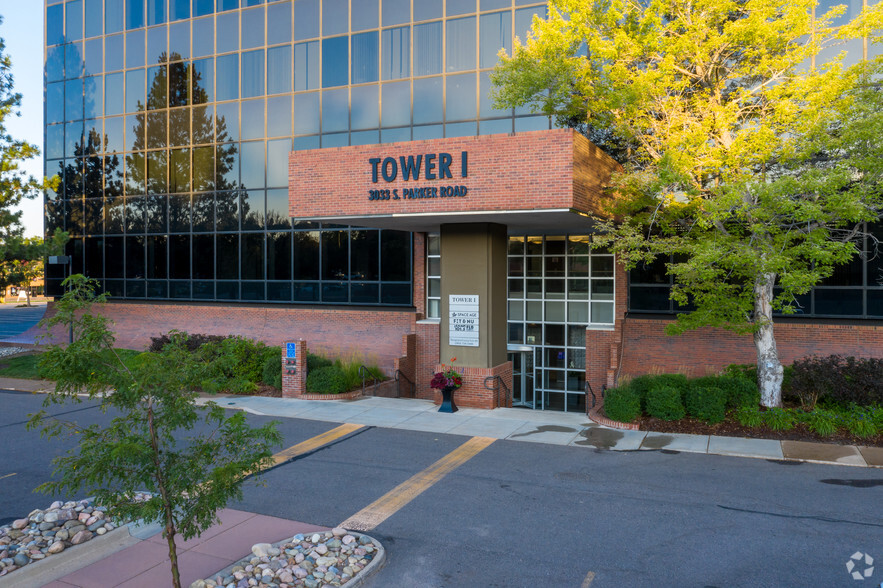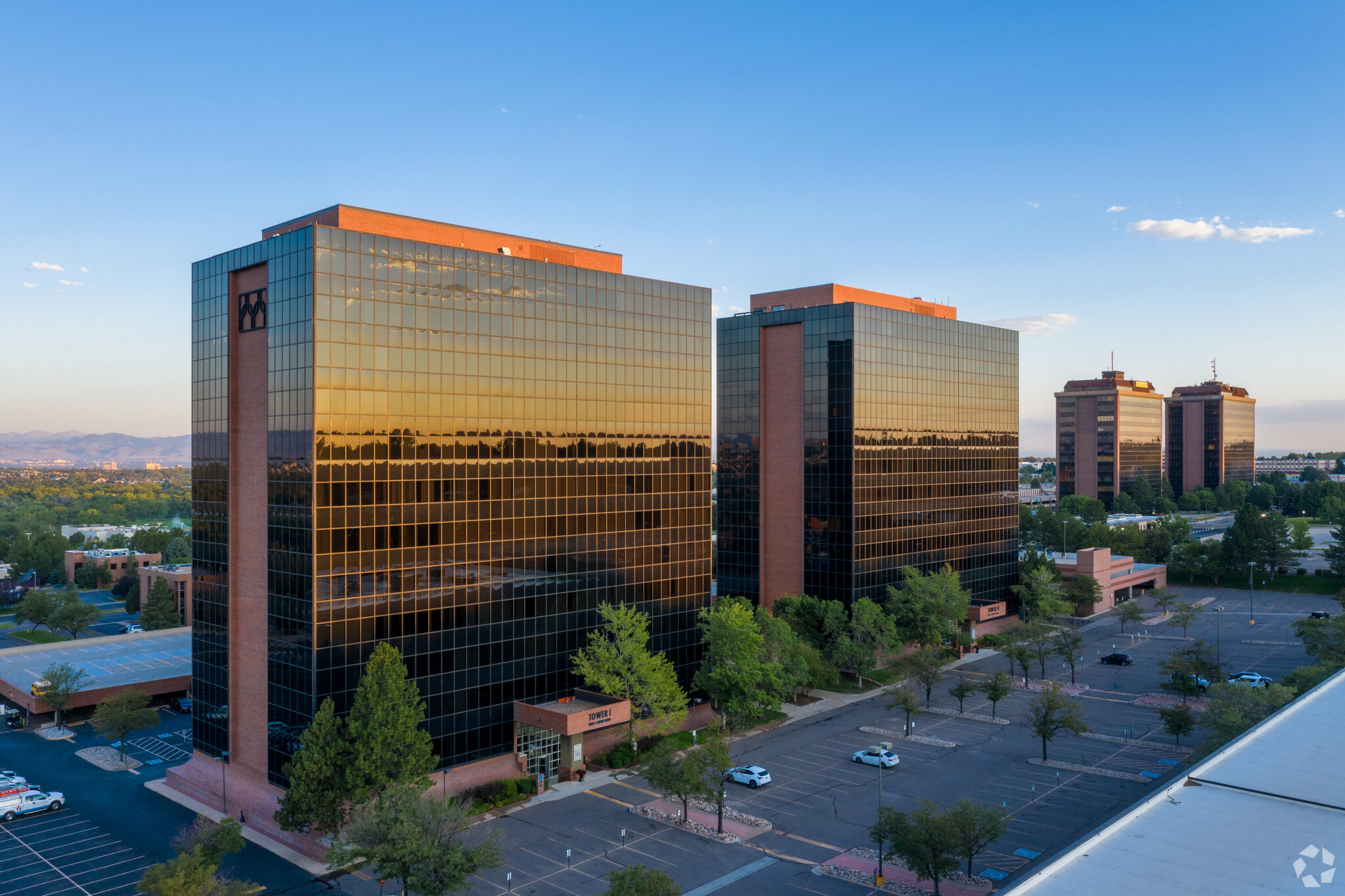Marketplace Business Park Aurora, CO 80014
1,105 - 241,681 SF of Space Available



PARK HIGHLIGHTS
- Federal Express, UPS, Post office, ladies spa,
- Ample parking, retail, signage
PARK FACTS
| Total Space Available | 241,681 SF |
| Min. Divisible | 1,105 SF |
| Max. Contiguous | 50,611 SF |
| Park Type | Office Park |
ALL AVAILABLE SPACES(31)
Display Rental Rate as
- SPACE
- SIZE
- TERM
- RENTAL RATE
- SPACE USE
- CONDITION
- AVAILABLE
Unique 50,000 RSF single user building with building signage available. Incredible existing buildout with open ceiling throughout and interconnecting stairwell. Open floor plan with multiple conference rooms and large kitchen.
- Rate includes utilities, building services and property expenses
- Open Floor Plan Layout
- Can be combined with additional space(s) for up to 50,611 SF of adjacent space
- Kitchen
- Activated outdoor courtyard.
- Fully Built-Out as Standard Office
- Conference Rooms
- Central Air Conditioning
- Natural Light
Unique 50,000 RSF single user building with building signage available. Incredible existing buildout with open ceiling throughout and interconnecting stairwell. Open floor plan with multiple conference rooms and large kitchen.
- Rate includes utilities, building services and property expenses
- Mostly Open Floor Plan Layout
- Space is in Excellent Condition
- Central Air Conditioning
- Natural Light
- Fully Built-Out as Standard Office
- Conference Rooms
- Can be combined with additional space(s) for up to 50,611 SF of adjacent space
- Kitchen
- Activated outdoor courtyard.
| Space | Size | Term | Rental Rate | Space Use | Condition | Available |
| 1st Floor | 16,801 SF | Negotiable | $21.00 /SF/YR | Office | Full Build-Out | June 01, 2026 |
| 2nd Floor | 33,810 SF | Negotiable | $21.00 /SF/YR | Office | Full Build-Out | June 01, 2026 |
3045 S Parker Rd - 1st Floor
3045 S Parker Rd - 2nd Floor
- SPACE
- SIZE
- TERM
- RENTAL RATE
- SPACE USE
- CONDITION
- AVAILABLE
Ground floor space with private exterior entrance and street visibility. Open floor plan with great windowline and natural light. Space has direct access to loading dock.
- Fully Built-Out as Standard Office
- Central Air Conditioning
- Has direct access to loading dock
- Open Floor Plan Layout
- Natural Light
| Space | Size | Term | Rental Rate | Space Use | Condition | Available |
| 1st Floor, Ste 115 | 11,128 SF | Negotiable | Upon Request | Office | Full Build-Out | Now |
3055 S Parker Rd - 1st Floor - Ste 115
- SPACE
- SIZE
- TERM
- RENTAL RATE
- SPACE USE
- CONDITION
- AVAILABLE
Corner suite with three offices, break room and open area for workstations.
- Rate includes utilities, building services and property expenses
- Open Floor Plan Layout
- Corner Space
- Break room
- Fully Built-Out as Standard Office
- 3 Private Offices
- Natural Light
End cap suite with three sides of glass and mountain views. Open floor plan with three offices, multiple conference rooms and open space for workstations.
- Rate includes utilities, building services and property expenses
- Mostly Open Floor Plan Layout
- Conference Rooms
- open space for workstations
- Fully Built-Out as Standard Office
- 3 Private Offices
- Natural Light
Corner suite with spectacular mountain views. Open plan with three windowline offices, conference room, break room and open area workstations.
- Rate includes utilities, building services and property expenses
- Open Floor Plan Layout
- 1 Conference Room
- open space for workstations
- Fully Built-Out as Standard Office
- 3 Private Offices
- Natural Light
Efficient corner suite with great natural light. Three offices on the window line, conference room, break room and open area.
- Rate includes utilities, building services and property expenses
- Open Floor Plan Layout
- 1 Conference Room
- Natural Light
- Fully Built-Out as Standard Office
- 3 Private Offices
- Corner Space
- Break room
Move-in ready suite with western views. Efficient layout with four offices, conference room, break room and open area.
- Fully Built-Out as Standard Office
- 4 Private Offices
- Space is in Excellent Condition
- Mostly Open Floor Plan Layout
- 1 Conference Room
- Natural Light
Spectacular mountain view space. Office intensive layout with twelve total offices, conference room and break room.
- Rate includes utilities, building services and property expenses
- 12 Private Offices
- Natural Light
- Fully Built-Out as Standard Office
- 1 Conference Room
- Break room
Prominent elevator identity with large conference room, six offices on the glass and open area.
- Rate includes utilities, building services and property expenses
- 6 Private Offices
- Elevator Access
- Prominent elevator identity
- Fully Built-Out as Standard Office
- 1 Conference Room
- Natural Light
Fantastic mountain view space. Corner suite ready for tenant build out.
- Rate includes utilities, building services and property expenses
- Mostly Open Floor Plan Layout
- Natural Light
- Fully Built-Out as Standard Office
- Corner Space
- Fantastic mountain view
Top floor opportunity with incredible views. Efficient floor plate with thirteen private offices, large open area for workstations and break room.
- Rate includes utilities, building services and property expenses
- 13 Private Offices
- Top floor space
- Fully Built-Out as Standard Office
- Natural Light
| Space | Size | Term | Rental Rate | Space Use | Condition | Available |
| 1st Floor, Ste 160 | 2,252 SF | Negotiable | $19.75 /SF/YR | Office | Full Build-Out | Now |
| 2nd Floor, Ste 204 | 4,513 SF | Negotiable | $19.75 /SF/YR | Office | Full Build-Out | Now |
| 3rd Floor, Ste 300 | 3,114 SF | Negotiable | $19.75 /SF/YR | Office | Full Build-Out | Now |
| 3rd Floor, Ste 310 | 2,185 SF | Negotiable | $19.75 /SF/YR | Office | Full Build-Out | Now |
| 3rd Floor, Ste 360 | 2,028 SF | Negotiable | Upon Request | Office | Full Build-Out | May 01, 2025 |
| 6th Floor, Ste 600 | 6,496 SF | Negotiable | $19.75 /SF/YR | Office | Full Build-Out | Now |
| 10th Floor, Ste 1020 | 5,195 SF | Negotiable | $19.75 /SF/YR | Office | Full Build-Out | Now |
| 10th Floor, Ste 1030 | 1,841 SF | Negotiable | $19.75 /SF/YR | Office | Full Build-Out | Now |
| 12th Floor, Ste 1200 | 4,000-12,120 SF | Negotiable | $19.75 /SF/YR | Office | Full Build-Out | Now |
3033 S Parker Rd - 1st Floor - Ste 160
3033 S Parker Rd - 2nd Floor - Ste 204
3033 S Parker Rd - 3rd Floor - Ste 300
3033 S Parker Rd - 3rd Floor - Ste 310
3033 S Parker Rd - 3rd Floor - Ste 360
3033 S Parker Rd - 6th Floor - Ste 600
3033 S Parker Rd - 10th Floor - Ste 1020
3033 S Parker Rd - 10th Floor - Ste 1030
3033 S Parker Rd - 12th Floor - Ste 1200
- SPACE
- SIZE
- TERM
- RENTAL RATE
- SPACE USE
- CONDITION
- AVAILABLE
Unique 20,000 RSF availability with high end finishes throughout. Open floor plan with exposed ceiling and polished concrete floors. Perfect space for open/collaborative users.
- Rate includes utilities, building services and property expenses
- Open Floor Plan Layout
- Central Air Conditioning
- Fully Built-Out as Standard Office
- Space is in Excellent Condition
- Natural Light
| Space | Size | Term | Rental Rate | Space Use | Condition | Available |
| 1st Floor, Ste 330 | 20,000 SF | Negotiable | $21.00 /SF/YR | Office | Full Build-Out | June 01, 2026 |
3005 S Parker Rd - 1st Floor - Ste 330
- SPACE
- SIZE
- TERM
- RENTAL RATE
- SPACE USE
- CONDITION
- AVAILABLE
• Located in the heart of the Marketplace campus • Amenities include: food trucks, covered parking, workout facility, courtyard setting with water feature, and common conference rooms • Includes: building and monument signage on Parker Road • Ability to operate its own hours controlling the entrance and HVAC controls • Up to 6.0 : 1,000 parking available • Open ceiling possibilities • Divisible to 18,000 RSF
- Rate includes utilities, building services and property expenses
- Mostly Open Floor Plan Layout
- Natural Light
- Fully Built-Out as Standard Office
- Central Air Conditioning
- Includes building and monument signage
| Space | Size | Term | Rental Rate | Space Use | Condition | Available |
| 1st Floor, Ste 400 | 20,624 SF | Negotiable | $21.50 /SF/YR | Office | Full Build-Out | Now |
3015 S Parker Rd - 1st Floor - Ste 400
- SPACE
- SIZE
- TERM
- RENTAL RATE
- SPACE USE
- CONDITION
- AVAILABLE
Corner suite with abundant natural light and excellent visibility. Raw space ready for tenant improvements.
- Rate includes utilities, building services and property expenses
- Mostly Open Floor Plan Layout
- Natural Light
- Partially Built-Out as Standard Office
- Central Air Conditioning
- Raw space ready for tenant improvements
Open floor plan ready for build out. Furniture available.
- Rate includes utilities, building services and property expenses
- Open Floor Plan Layout
- Central Air Conditioning
- Furniture available
- Fully Built-Out as Standard Office
- Space is in Excellent Condition
- Natural Light
Open floor plan ready for build out. Furniture available.
- Rate includes utilities, building services and property expenses
- Open Floor Plan Layout
- Natural Light
- Partially Built-Out as Standard Office
- Central Air Conditioning
- Furniture available
Open floor plan ready for build out. Furniture available.
- Rate includes utilities, building services and property expenses
- Open Floor Plan Layout
- Natural Light
- Fully Built-Out as Standard Office
- Central Air Conditioning
- Furniture available
| Space | Size | Term | Rental Rate | Space Use | Condition | Available |
| 1st Floor, Ste E550 | 4,544 SF | 10 Years | $22.00 /SF/YR | Office/Retail | Partial Build-Out | Now |
| 1st Floor, Ste E556 | 1,930 SF | 5-10 Years | $22.00 /SF/YR | Office/Retail | Full Build-Out | Now |
| 1st Floor, Ste E558 | 1,740 SF | 5-10 Years | $22.00 /SF/YR | Office/Retail | Partial Build-Out | Now |
| 1st Floor, Ste E570 | 1,410 SF | 5-10 Years | $22.00 /SF/YR | Office/Retail | Full Build-Out | Now |
3035 S Parker Rd - 1st Floor - Ste E550
3035 S Parker Rd - 1st Floor - Ste E556
3035 S Parker Rd - 1st Floor - Ste E558
3035 S Parker Rd - 1st Floor - Ste E570
- SPACE
- SIZE
- TERM
- RENTAL RATE
- SPACE USE
- CONDITION
- AVAILABLE
Efficient small suite with two offices on the glass and open area.
- Rate includes utilities, building services and property expenses
- Mostly Open Floor Plan Layout
- Natural Light
- Fully Built-Out as Standard Office
- 2 Private Offices
- Activated outdoor courtyard.
Move-in ready suite with mountain views. Four offices on the glass, conference room, break rom, and large open area for workstations.
- Rate includes utilities, building services and property expenses
- Mostly Open Floor Plan Layout
- 1 Conference Room
- Natural Light
- Fully Built-Out as Standard Office
- 4 Private Offices
- Central Air Conditioning
- mountain views
Highly efficient full floor opportunity that is contiguous to floors 4 and 5 for a total of 36,000 RSF. Open floor plan with spectacular mountain views. Six offices on the glass, large break room and storage.
- Rate includes utilities, building services and property expenses
- Open Floor Plan Layout
- Can be combined with additional space(s) for up to 36,480 SF of adjacent space
- Secure Storage
- spectacular mountain views
- Fully Built-Out as Standard Office
- 6 Private Offices
- Central Air Conditioning
- Natural Light
Full floor plug`n play spec opportunity available. 77 workstations installed, seven offices on the glass, break room and storage. Contiguous with floors 3 and 5 for a total of 36,480 RSF available.
- Rate includes utilities, building services and property expenses
- Open Floor Plan Layout
- 77 Workstations
- Can be combined with additional space(s) for up to 36,480 SF of adjacent space
- Secure Storage
- Break room and storage
- Fully Built-Out as Standard Office
- 7 Private Offices
- Plug & Play
- Central Air Conditioning
- Natural Light
Full floor opportunity with spectacular mountain views. Floor is contiguous with floor 3 and 4 for a total of 36,480 RSF. Predominantly open plan with ten offices on the glass, break room and work room.
- Rate includes utilities, building services and property expenses
- Mostly Open Floor Plan Layout
- Can be combined with additional space(s) for up to 36,480 SF of adjacent space
- Natural Light
- Fully Built-Out as Standard Office
- 10 Private Offices
- Central Air Conditioning
- Spectacular mountain views
Small corner suite with two offices, storage and open area
- Rate includes utilities, building services and property expenses
- 2 Private Offices
- Secure Storage
- Storage
- Fully Built-Out as Standard Office
- Central Air Conditioning
- Natural Light
Open floor plan ready for tenant build out. Fantastic elevator identity.
- Rate includes utilities, building services and property expenses
- Open Floor Plan Layout
- Elevator Access
- Fantastic elevator identity
- Fully Built-Out as Standard Office
- Central Air Conditioning
- Natural Light
New move-in ready spec suite with spectacular mountain views. Open floor plan with five offices, two conference rooms and break room.
- Rate includes utilities, building services and property expenses
- 5 Private Offices
- Central Air Conditioning
- Spectacular mountain views
- Open Floor Plan Layout
- 2 Conference Rooms
- Natural Light
New spec suite under construction with elevator identity. Three offices, two conference rooms, break room, copy room and open area.
- Rate includes utilities, building services and property expenses
- 3 Private Offices
- Central Air Conditioning
- Copy Room
- Mostly Open Floor Plan Layout
- 2 Conference Rooms
- Natural Light
Mostly open floor plan with elevator lobby identity, conference room, one office and open space for workstations.
- Rate includes utilities, building services and property expenses
- Mostly Open Floor Plan Layout
- 1 Conference Room
- Elevator Access
- open space for workstations
- Fully Built-Out as Standard Office
- 1 Private Office
- Central Air Conditioning
- Natural Light
Full floor divisible to suites of 7,500sf, 3000sf and 1,500 sf. Spectacular mountain views from the 10th floor.
- Rate includes utilities, building services and property expenses
- Mostly Open Floor Plan Layout
- Central Air Conditioning
- Spectacular mountain views
- Fully Built-Out as Standard Office
- Can be combined with additional space(s) for up to 36,480 SF of adjacent space
- Natural Light
12,160 square foot space available on the 11th floor.
- Rate includes utilities, building services and property expenses
- Mostly Open Floor Plan Layout
- Central Air Conditioning
- Activated outdoor courtyard.
- Fully Built-Out as Standard Office
- Can be combined with additional space(s) for up to 36,480 SF of adjacent space
- Natural Light
12,160 square foot space available on the 11th floor.
- Rate includes utilities, building services and property expenses
- Mostly Open Floor Plan Layout
- Central Air Conditioning
- Activated outdoor courtyard.
- Fully Built-Out as Standard Office
- Can be combined with additional space(s) for up to 36,480 SF of adjacent space
- Natural Light
| Space | Size | Term | Rental Rate | Space Use | Condition | Available |
| 2nd Floor, Ste 203 | 1,105 SF | 3-10 Years | $19.75 /SF/YR | Office | Full Build-Out | Now |
| 2nd Floor, Ste 213 | 3,150 SF | Negotiable | $19.75 /SF/YR | Office | Full Build-Out | Now |
| 3rd Floor, Ste 300 | 12,160 SF | Negotiable | $19.75 /SF/YR | Office | Full Build-Out | 30 Days |
| 4th Floor, Ste 400 | 12,160 SF | 3-10 Years | $19.75 /SF/YR | Office | Full Build-Out | Now |
| 5th Floor, Ste 500 | 12,160 SF | 3-10 Years | $19.75 /SF/YR | Office | Full Build-Out | Now |
| 6th Floor, Ste 660 | 1,129 SF | Negotiable | $19.75 /SF/YR | Office | Full Build-Out | Now |
| 7th Floor, Ste 725 | 2,007 SF | 3 Years | $19.75 /SF/YR | Office | Full Build-Out | Now |
| 8th Floor, Ste 800 | 5,294 SF | Negotiable | $19.75 /SF/YR | Office | Spec Suite | Now |
| 8th Floor, Ste 810 | 2,668 SF | Negotiable | $19.75 /SF/YR | Office | Spec Suite | Now |
| 9th Floor, Ste 920 | 1,637 SF | Negotiable | $19.75 /SF/YR | Office | Full Build-Out | Now |
| 10th Floor, Ste 1000 | 1,500-12,160 SF | 3-10 Years | $19.75 /SF/YR | Office | Full Build-Out | Now |
| 11th Floor, Ste 1100 | 12,160 SF | Negotiable | $19.75 /SF/YR | Office | Full Build-Out | 30 Days |
| 12th Floor, Ste 1200 | 12,160 SF | Negotiable | $19.75 /SF/YR | Office | Full Build-Out | 30 Days |
3025 S Parker Rd - 2nd Floor - Ste 203
3025 S Parker Rd - 2nd Floor - Ste 213
3025 S Parker Rd - 3rd Floor - Ste 300
3025 S Parker Rd - 4th Floor - Ste 400
3025 S Parker Rd - 5th Floor - Ste 500
3025 S Parker Rd - 6th Floor - Ste 660
3025 S Parker Rd - 7th Floor - Ste 725
3025 S Parker Rd - 8th Floor - Ste 800
3025 S Parker Rd - 8th Floor - Ste 810
3025 S Parker Rd - 9th Floor - Ste 920
3025 S Parker Rd - 10th Floor - Ste 1000
3025 S Parker Rd - 11th Floor - Ste 1100
3025 S Parker Rd - 12th Floor - Ste 1200
PARK OVERVIEW
One of five 1 & 2 story red brick office/retail buildings totaling 210,000 SF, 115,000 SF is office, 95,000 SF is retail. Building A is completely retail. Market Place - Aurora.





























































