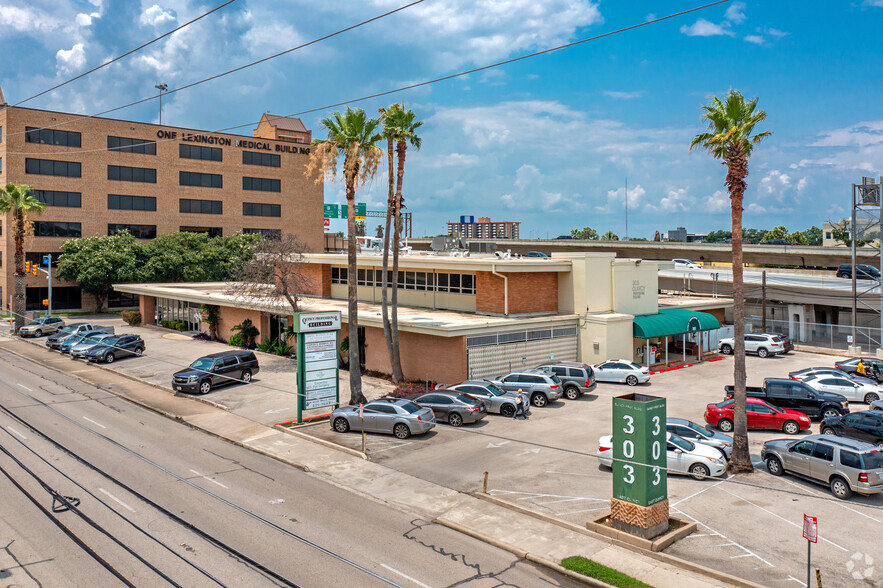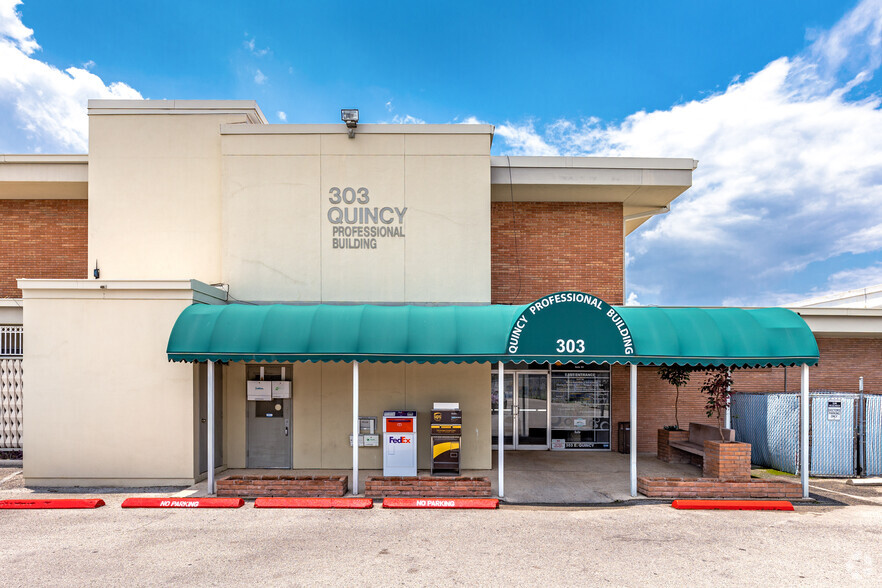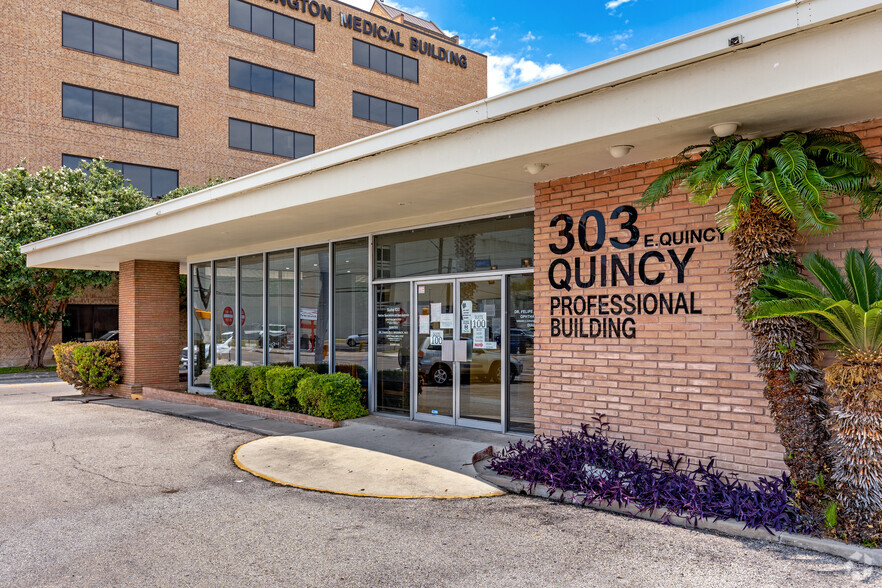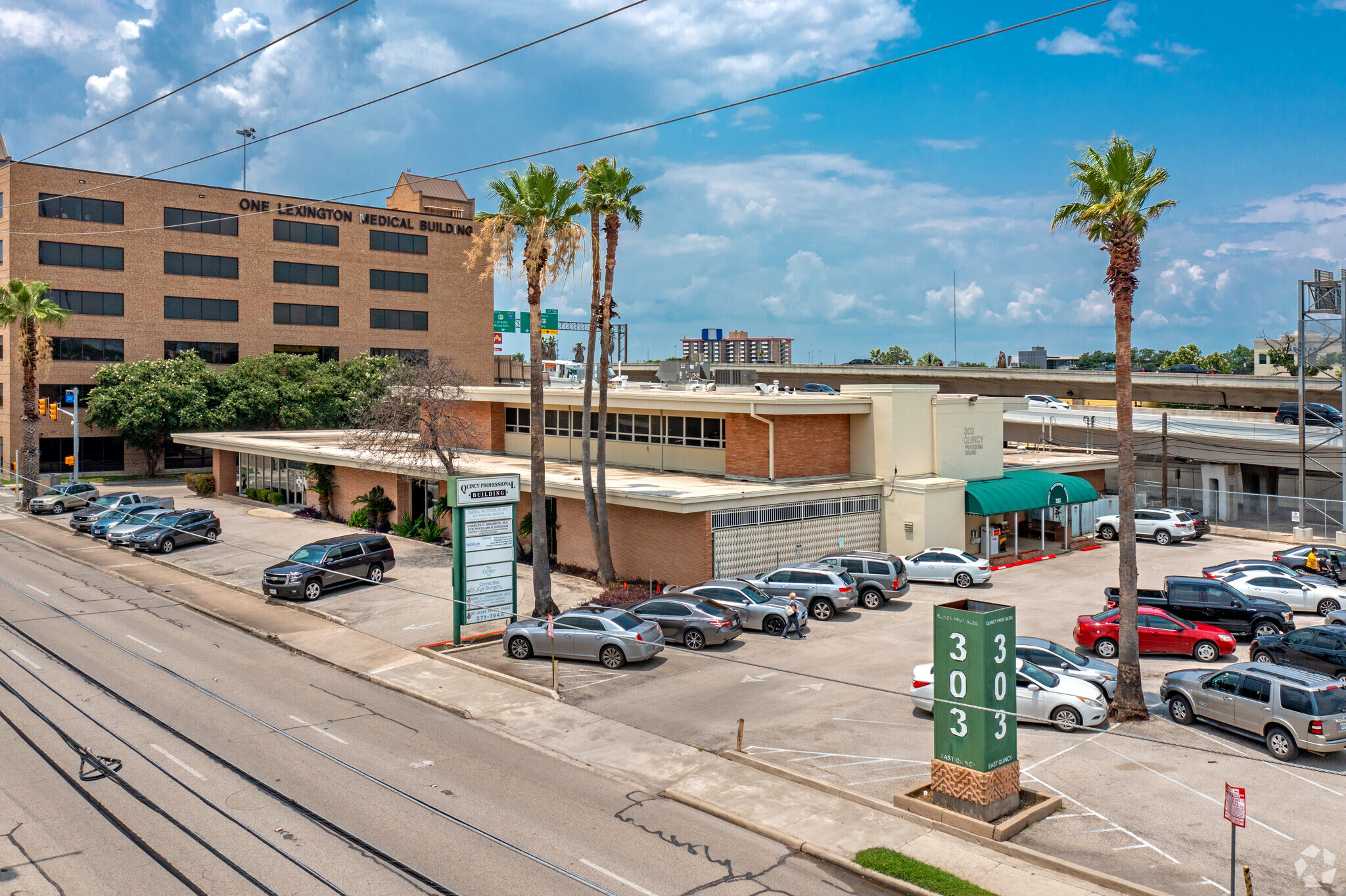
Quincy Professional Building | 303 E Quincy St
This feature is unavailable at the moment.
We apologize, but the feature you are trying to access is currently unavailable. We are aware of this issue and our team is working hard to resolve the matter.
Please check back in a few minutes. We apologize for the inconvenience.
- LoopNet Team
thank you

Your email has been sent!
Quincy Professional Building 303 E Quincy St
731 - 9,769 SF of Space Available in San Antonio, TX 78215



Highlights
- Minutes from Hwy 281 & IH-10
- Near surrounding hospitals and San Antonio College
- Free parking
all available spaces(4)
Display Rental Rate as
- Space
- Size
- Term
- Rental Rate
- Space Use
- Condition
- Available
- Rate includes utilities, building services and property expenses
- Space is in Excellent Condition
- Fully Built-Out as Standard Medical Space
- Rate includes utilities, building services and property expenses
- Space is in Excellent Condition
- Fully Built-Out as Standard Office
- Rate includes utilities, building services and property expenses
- Space is in Excellent Condition
- Fully Built-Out as Standard Medical Space
- Rate includes utilities, building services and property expenses
- Space is in Excellent Condition
- Partially Built-Out as Standard Office
| Space | Size | Term | Rental Rate | Space Use | Condition | Available |
| 1st Floor, Ste 101 | 4,214 SF | Negotiable | $25.00 /SF/YR $2.08 /SF/MO $105,350 /YR $8,779 /MO | Office/Medical | Full Build-Out | Now |
| 1st Floor, Ste 102 | 3,024 SF | Negotiable | $25.00 /SF/YR $2.08 /SF/MO $75,600 /YR $6,300 /MO | Office | Full Build-Out | Now |
| 2nd Floor, Ste 201 | 1,800 SF | Negotiable | $25.00 /SF/YR $2.08 /SF/MO $45,000 /YR $3,750 /MO | Office/Medical | Full Build-Out | Now |
| 2nd Floor, Ste 202 | 731 SF | Negotiable | $25.00 /SF/YR $2.08 /SF/MO $18,275 /YR $1,523 /MO | Office/Medical | Partial Build-Out | 30 Days |
1st Floor, Ste 101
| Size |
| 4,214 SF |
| Term |
| Negotiable |
| Rental Rate |
| $25.00 /SF/YR $2.08 /SF/MO $105,350 /YR $8,779 /MO |
| Space Use |
| Office/Medical |
| Condition |
| Full Build-Out |
| Available |
| Now |
1st Floor, Ste 102
| Size |
| 3,024 SF |
| Term |
| Negotiable |
| Rental Rate |
| $25.00 /SF/YR $2.08 /SF/MO $75,600 /YR $6,300 /MO |
| Space Use |
| Office |
| Condition |
| Full Build-Out |
| Available |
| Now |
2nd Floor, Ste 201
| Size |
| 1,800 SF |
| Term |
| Negotiable |
| Rental Rate |
| $25.00 /SF/YR $2.08 /SF/MO $45,000 /YR $3,750 /MO |
| Space Use |
| Office/Medical |
| Condition |
| Full Build-Out |
| Available |
| Now |
2nd Floor, Ste 202
| Size |
| 731 SF |
| Term |
| Negotiable |
| Rental Rate |
| $25.00 /SF/YR $2.08 /SF/MO $18,275 /YR $1,523 /MO |
| Space Use |
| Office/Medical |
| Condition |
| Partial Build-Out |
| Available |
| 30 Days |
1st Floor, Ste 101
| Size | 4,214 SF |
| Term | Negotiable |
| Rental Rate | $25.00 /SF/YR |
| Space Use | Office/Medical |
| Condition | Full Build-Out |
| Available | Now |
- Rate includes utilities, building services and property expenses
- Fully Built-Out as Standard Medical Space
- Space is in Excellent Condition
1st Floor, Ste 102
| Size | 3,024 SF |
| Term | Negotiable |
| Rental Rate | $25.00 /SF/YR |
| Space Use | Office |
| Condition | Full Build-Out |
| Available | Now |
- Rate includes utilities, building services and property expenses
- Fully Built-Out as Standard Office
- Space is in Excellent Condition
2nd Floor, Ste 201
| Size | 1,800 SF |
| Term | Negotiable |
| Rental Rate | $25.00 /SF/YR |
| Space Use | Office/Medical |
| Condition | Full Build-Out |
| Available | Now |
- Rate includes utilities, building services and property expenses
- Fully Built-Out as Standard Medical Space
- Space is in Excellent Condition
2nd Floor, Ste 202
| Size | 731 SF |
| Term | Negotiable |
| Rental Rate | $25.00 /SF/YR |
| Space Use | Office/Medical |
| Condition | Partial Build-Out |
| Available | 30 Days |
- Rate includes utilities, building services and property expenses
- Partially Built-Out as Standard Office
- Space is in Excellent Condition
Property Overview
Ground floor space available, Owner occupied and managed.
- Bus Line
- Signage
PROPERTY FACTS
Building Type
Office
Year Built
1960
Building Height
2 Stories
Building Size
17,514 SF
Building Class
B
Typical Floor Size
8,886 SF
Unfinished Ceiling Height
10’
Parking
86 Surface Parking Spaces
Covered Parking
SELECT TENANTS
- Floor
- Tenant Name
- Industry
- 1st
- Center For Corrective Eye Surgery
- Health Care and Social Assistance
- 2nd
- F. Scott Radke
- -
- 1st
- San Antonio Health Care CTR
- Health Care and Social Assistance
- 1st
- Southside Orthopaedic & Rehabilitation Associates
- Health Care and Social Assistance
- 1st
- Sun Research Institute
- Health Care and Social Assistance
- Unknown
- Uptown Health and Wellness, LLC
- Professional, Scientific, and Technical Services
- 1st
- Willerson, Darrell Jr Md
- Health Care and Social Assistance
Walk Score ®
Very Walkable (70)
Transit Score ®
Excellent Transit (74)
1 of 5
VIDEOS
3D TOUR
PHOTOS
STREET VIEW
STREET
MAP
Presented by

Quincy Professional Building | 303 E Quincy St
Already a member? Log In
Hmm, there seems to have been an error sending your message. Please try again.
Thanks! Your message was sent.



