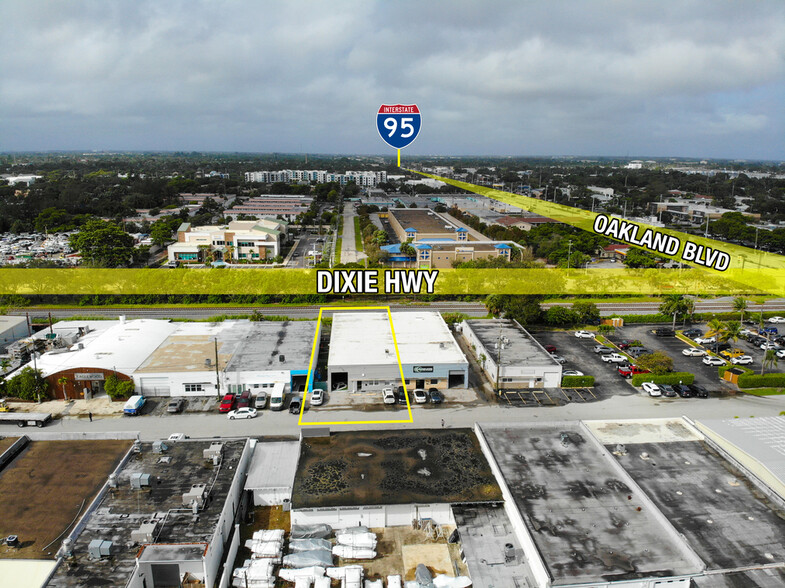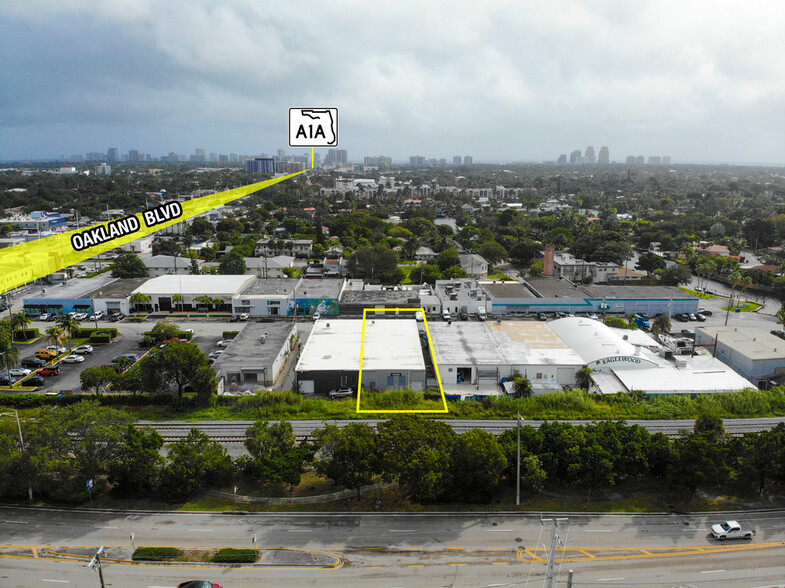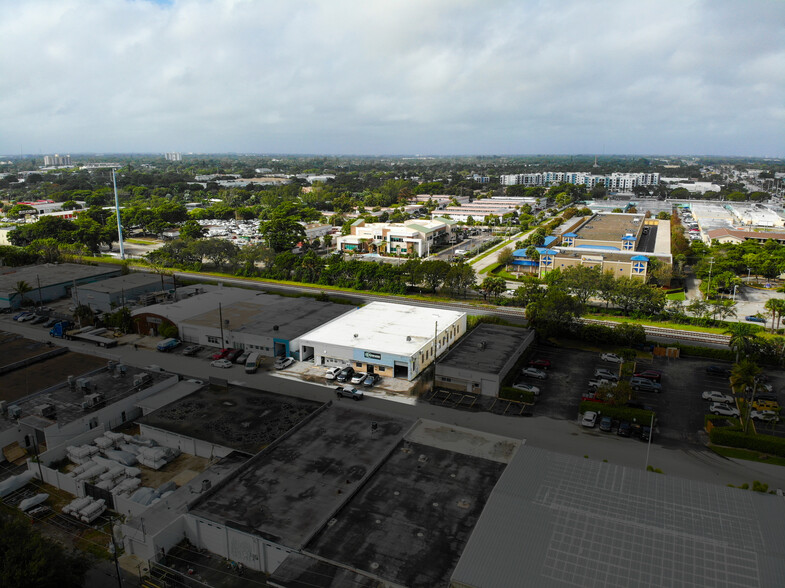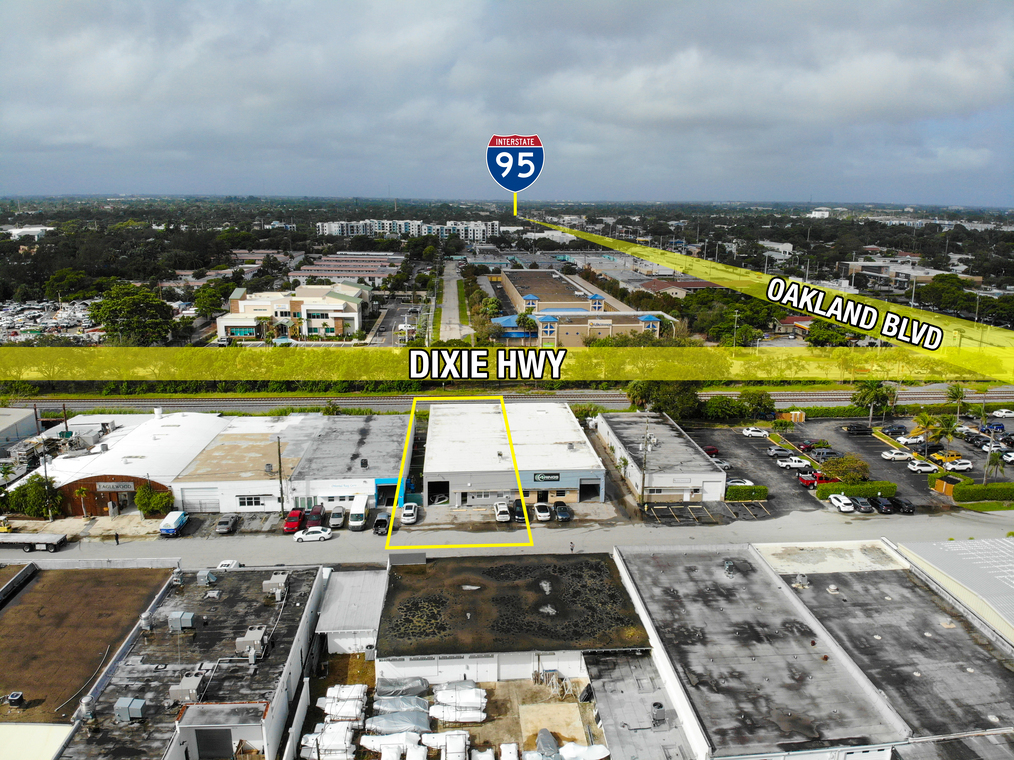
This feature is unavailable at the moment.
We apologize, but the feature you are trying to access is currently unavailable. We are aware of this issue and our team is working hard to resolve the matter.
Please check back in a few minutes. We apologize for the inconvenience.
- LoopNet Team
thank you

Your email has been sent!
Industrial/Flex Space 3031-3035 NE 12th Ter
4,830 SF of Industrial Space Available in Oakland Park, FL 33334



HIGHLIGHTS
- Recently renovated office, private restroom, and reception area
- 16 ft ceiling heightwith no columns provides for open layout
- High visibility from Dixie Hwy and Brightline passenger trains
- Air conditioned office,restroom, and reception area
- Grade level garage doors in the front and rear
- Just south of Downtown Oakland Park
FEATURES
ALL AVAILABLE SPACE(1)
Display Rental Rate as
- SPACE
- SIZE
- TERM
- RENTAL RATE
- SPACE USE
- CONDITION
- AVAILABLE
Beautifully upgraded during previous lease. Zero columns for completely open floor plan! Vast number of tenants and uses can take advantage of turn-key ready condition. Comes with fenced yard on side and rear of building.
- Lease rate does not include utilities, property expenses or building services
- 2 Drive Ins
- Partitioned Offices
- Private Restrooms
- Yard
- Turn-key ready condition
- No columns for completely open floor plan
- Includes 400 SF of dedicated office space
- Space is in Excellent Condition
- Reception Area
- Plug & Play
- Wheelchair Accessible
- Visibility from Dixie Hwy and Brightline
- Unbeatable Oakland Park location
| Space | Size | Term | Rental Rate | Space Use | Condition | Available |
| 1st Floor | 4,830 SF | 3-5 Years | $18.00 /SF/YR $1.50 /SF/MO $86,940 /YR $7,245 /MO | Industrial | Full Build-Out | Now |
1st Floor
| Size |
| 4,830 SF |
| Term |
| 3-5 Years |
| Rental Rate |
| $18.00 /SF/YR $1.50 /SF/MO $86,940 /YR $7,245 /MO |
| Space Use |
| Industrial |
| Condition |
| Full Build-Out |
| Available |
| Now |
1st Floor
| Size | 4,830 SF |
| Term | 3-5 Years |
| Rental Rate | $18.00 /SF/YR |
| Space Use | Industrial |
| Condition | Full Build-Out |
| Available | Now |
Beautifully upgraded during previous lease. Zero columns for completely open floor plan! Vast number of tenants and uses can take advantage of turn-key ready condition. Comes with fenced yard on side and rear of building.
- Lease rate does not include utilities, property expenses or building services
- Includes 400 SF of dedicated office space
- 2 Drive Ins
- Space is in Excellent Condition
- Partitioned Offices
- Reception Area
- Private Restrooms
- Plug & Play
- Yard
- Wheelchair Accessible
- Turn-key ready condition
- Visibility from Dixie Hwy and Brightline
- No columns for completely open floor plan
- Unbeatable Oakland Park location
PROPERTY OVERVIEW
Apex Capital Realty is proud to present an exceptional opportunity to lease a highly upgraded industrial/flex space of 4,830 square feet in Oakland Park, Florida. Designed with “flow-thru” functionality, featuring two gradelevel loading doors at the front and rear of the building. The space benefits from 16 foot ceiling heights with a Twin-T roof system and no interior columns for an open floor plan. It includes a small front entrance office, and well appointed restroom with extra storage room. Ideally located steps away from the busy E Oakland Park Blvd and Dixie Hwy, in the WF - Warehouse Flex (WF) district, which allows a wide variety of potential uses
WAREHOUSE FACILITY FACTS
Presented by

Industrial/Flex Space | 3031-3035 NE 12th Ter
Hmm, there seems to have been an error sending your message. Please try again.
Thanks! Your message was sent.






