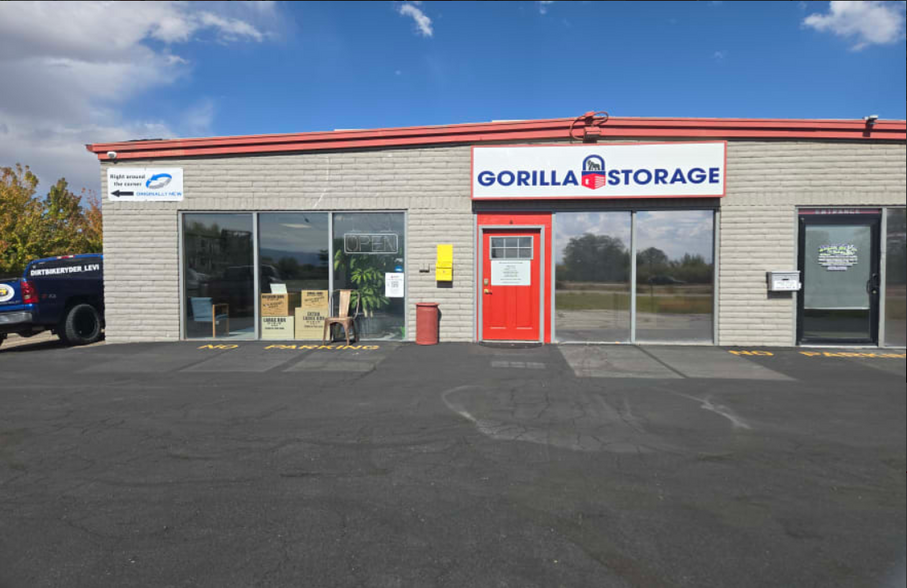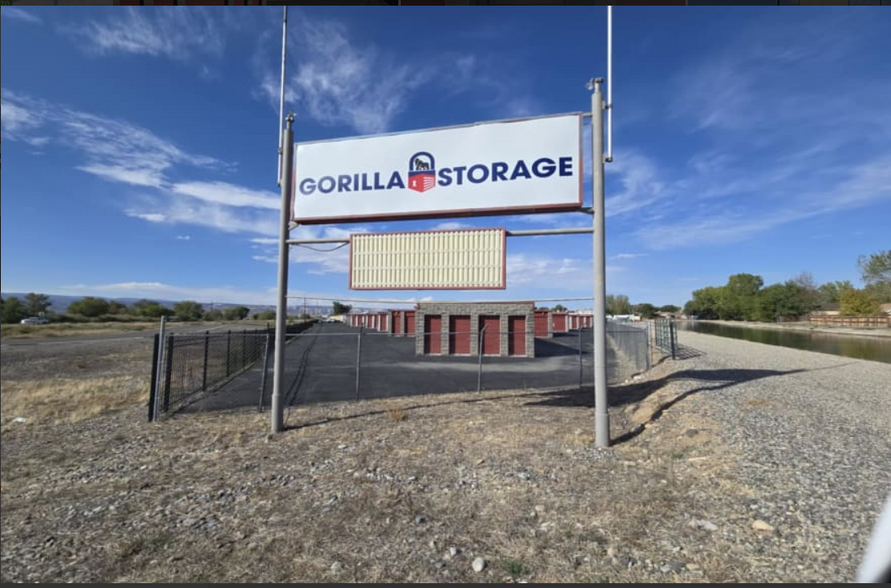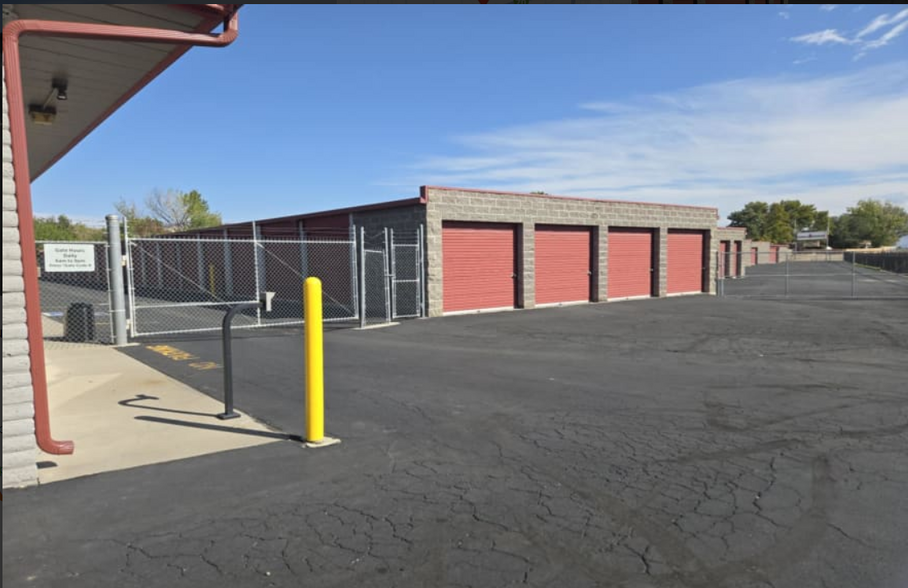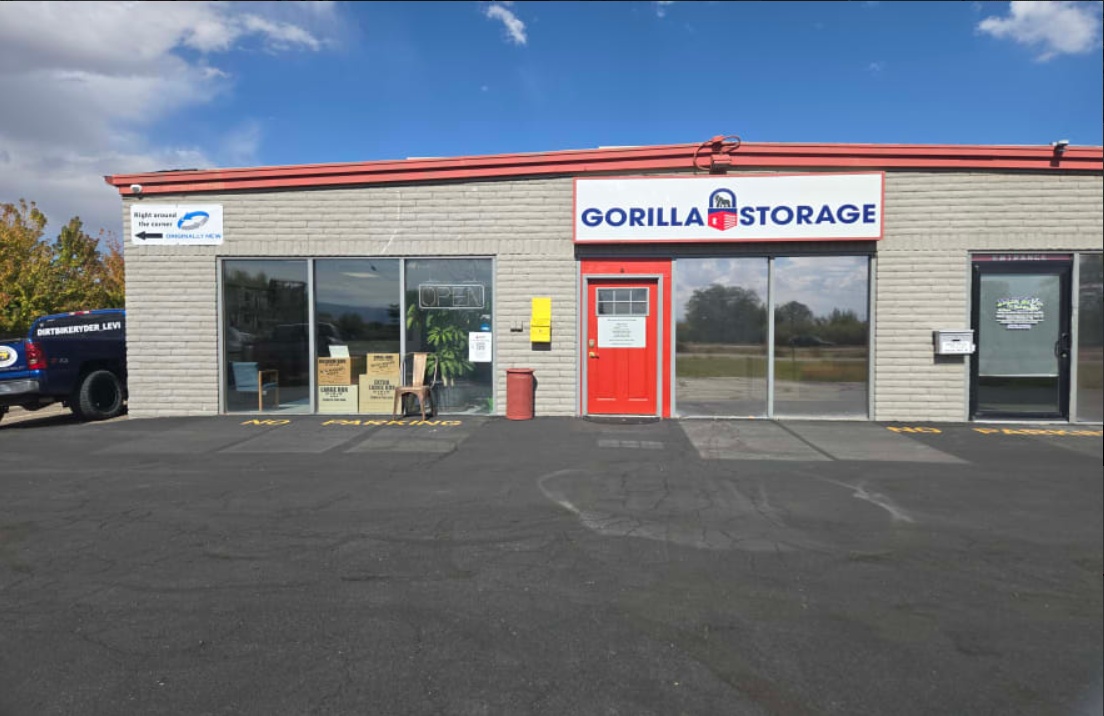
This feature is unavailable at the moment.
We apologize, but the feature you are trying to access is currently unavailable. We are aware of this issue and our team is working hard to resolve the matter.
Please check back in a few minutes. We apologize for the inconvenience.
- LoopNet Team
thank you

Your email has been sent!
3038 I 70 Business
1,450 - 4,350 SF of Flex Space Available in Grand Junction, CO 81504



Highlights
- Upgraded electrical panel – Power up your business
- Individually metered for power – Control your own utilities
- Secured facility – Gated access + security cameras for peace of mind
- 2 parking spaces per unit – Easy parking for vehicle
all available spaces(3)
Display Rental Rate as
- Space
- Size
- Term
- Rental Rate
- Space Use
- Condition
- Available
Our sprawling 12,000 square feet of industrial space is designed for versatility, offering suites from 1,500 to 9,000 square feet. Each suite features industrial roll-up doors and 15-foot clear heights, ensuring your operations are streamlined and efficient, no matter the scale.
- 2 Drive Ins
- Approx. 1,450 SF (29' x 50')
- 10' Tall x 12' wide garage door + man door
- Private Restrooms
- Bathroom in each unit – Convenient for your team
Our sprawling 12,000 square feet of industrial space is designed for versatility, offering suites from 1,500 to 9,000 square feet. Each suite features industrial roll-up doors and 15-foot clear heights, ensuring your operations are streamlined and efficient, no matter the scale.
- Private Restrooms
- Bathroom in each unit
- Approx. 1,450 SF (29' x 50')
- 10' Tall x 12' wide garage door + man doo
Our sprawling 12,000 square feet of industrial space is designed for versatility, offering suites from 1,500 to 9,000 square feet. Each suite features industrial roll-up doors and 15-foot clear heights, ensuring your operations are streamlined and efficient, no matter the scale.
- 2 Drive Ins
- Approx. 1,450 SF (29' x 50')
- 10' Tall x 12' wide garage door + man door
- Private Restrooms
- Bathroom in each unit
| Space | Size | Term | Rental Rate | Space Use | Condition | Available |
| 1st Floor - E | 1,450 SF | Negotiable | Upon Request Upon Request Upon Request Upon Request | Flex | - | 30 Days |
| 1st Floor - F | 1,450 SF | Negotiable | Upon Request Upon Request Upon Request Upon Request | Flex | - | 30 Days |
| 1st Floor - G | 1,450 SF | Negotiable | Upon Request Upon Request Upon Request Upon Request | Flex | - | Now |
1st Floor - E
| Size |
| 1,450 SF |
| Term |
| Negotiable |
| Rental Rate |
| Upon Request Upon Request Upon Request Upon Request |
| Space Use |
| Flex |
| Condition |
| - |
| Available |
| 30 Days |
1st Floor - F
| Size |
| 1,450 SF |
| Term |
| Negotiable |
| Rental Rate |
| Upon Request Upon Request Upon Request Upon Request |
| Space Use |
| Flex |
| Condition |
| - |
| Available |
| 30 Days |
1st Floor - G
| Size |
| 1,450 SF |
| Term |
| Negotiable |
| Rental Rate |
| Upon Request Upon Request Upon Request Upon Request |
| Space Use |
| Flex |
| Condition |
| - |
| Available |
| Now |
1st Floor - E
| Size | 1,450 SF |
| Term | Negotiable |
| Rental Rate | Upon Request |
| Space Use | Flex |
| Condition | - |
| Available | 30 Days |
Our sprawling 12,000 square feet of industrial space is designed for versatility, offering suites from 1,500 to 9,000 square feet. Each suite features industrial roll-up doors and 15-foot clear heights, ensuring your operations are streamlined and efficient, no matter the scale.
- 2 Drive Ins
- Private Restrooms
- Approx. 1,450 SF (29' x 50')
- Bathroom in each unit – Convenient for your team
- 10' Tall x 12' wide garage door + man door
1st Floor - F
| Size | 1,450 SF |
| Term | Negotiable |
| Rental Rate | Upon Request |
| Space Use | Flex |
| Condition | - |
| Available | 30 Days |
Our sprawling 12,000 square feet of industrial space is designed for versatility, offering suites from 1,500 to 9,000 square feet. Each suite features industrial roll-up doors and 15-foot clear heights, ensuring your operations are streamlined and efficient, no matter the scale.
- Private Restrooms
- Approx. 1,450 SF (29' x 50')
- Bathroom in each unit
- 10' Tall x 12' wide garage door + man doo
1st Floor - G
| Size | 1,450 SF |
| Term | Negotiable |
| Rental Rate | Upon Request |
| Space Use | Flex |
| Condition | - |
| Available | Now |
Our sprawling 12,000 square feet of industrial space is designed for versatility, offering suites from 1,500 to 9,000 square feet. Each suite features industrial roll-up doors and 15-foot clear heights, ensuring your operations are streamlined and efficient, no matter the scale.
- 2 Drive Ins
- Private Restrooms
- Approx. 1,450 SF (29' x 50')
- Bathroom in each unit
- 10' Tall x 12' wide garage door + man door
About the Property
Gorilla Storage offers versatile industrial warehouse solutions, catering to a diverse range of business needs. Whether you're an e-commerce retailer seeking efficient distribution space, an artisan looking for a creative workshop, a startup in need of R&D project space, or a contractor requiring equipment storage, our warehouse spaces are designed to support and grow with your business. Positioned for success, our property offers unparalleled visibility and ease of access from the I-70 Business Loop. Your business will not only benefit from a prime location but also enjoy the security and peace of mind afforded by our fully gated facility, complete with vigilant security cameras. Immediate occupancy and flexible terms mean your business can hit the ground running without dela
PROPERTY FACTS FOR 3038 I 70 Business , Grand Junction, CO 81504
| Total Space Available | 4,350 SF | Building Size | 37,430 SF |
| Property Type | Specialty | Year Built | 1991 |
| Property Subtype | Self-Storage |
| Total Space Available | 4,350 SF |
| Property Type | Specialty |
| Property Subtype | Self-Storage |
| Building Size | 37,430 SF |
| Year Built | 1991 |
Learn More About Renting Flex Space
Presented by
Cubix Asset Managment
3038 I 70 Business
Hmm, there seems to have been an error sending your message. Please try again.
Thanks! Your message was sent.





