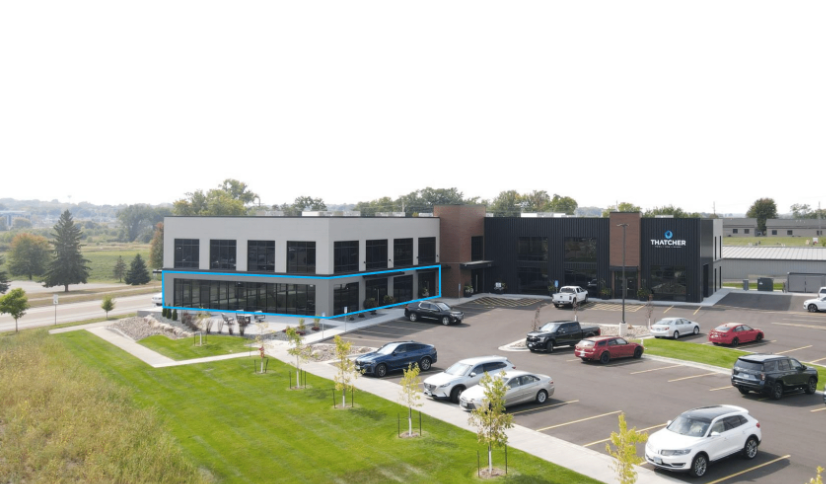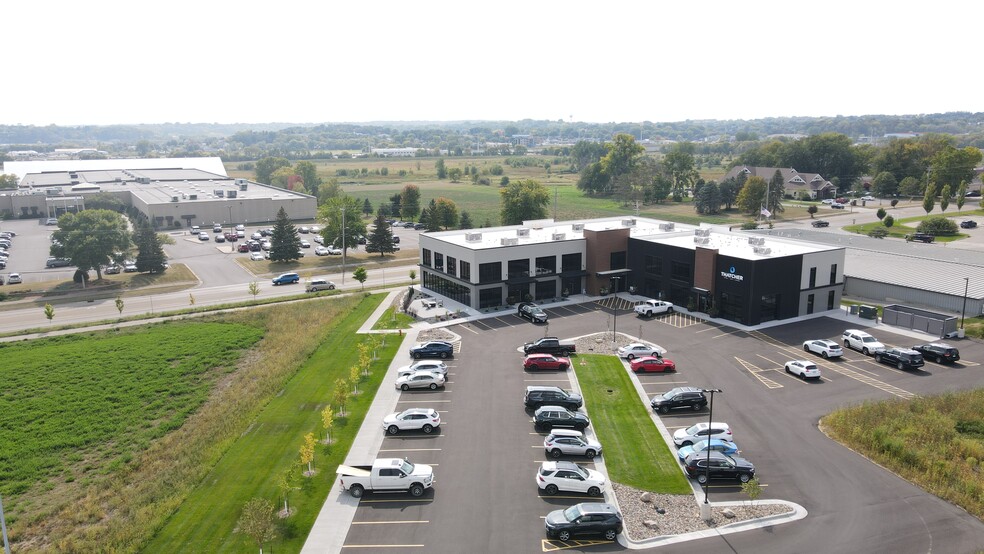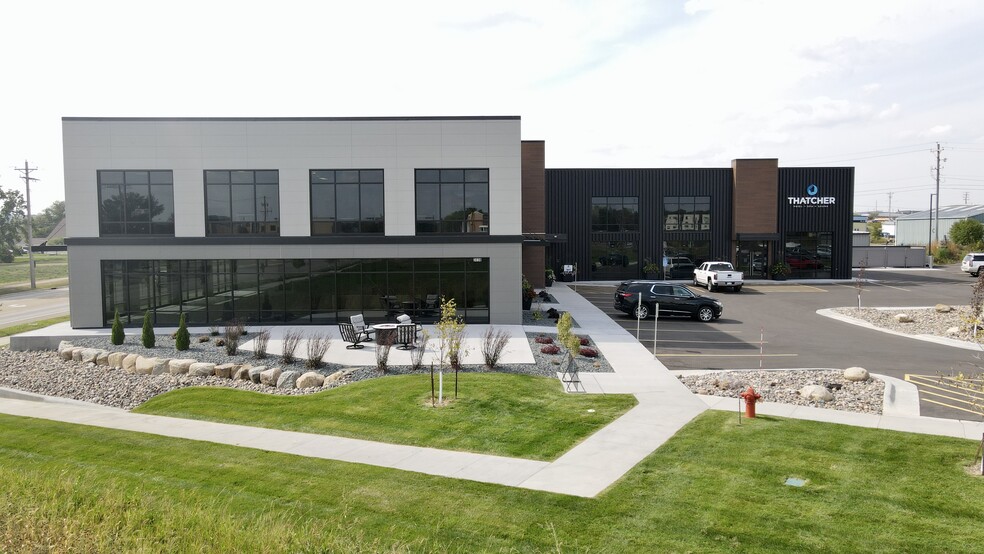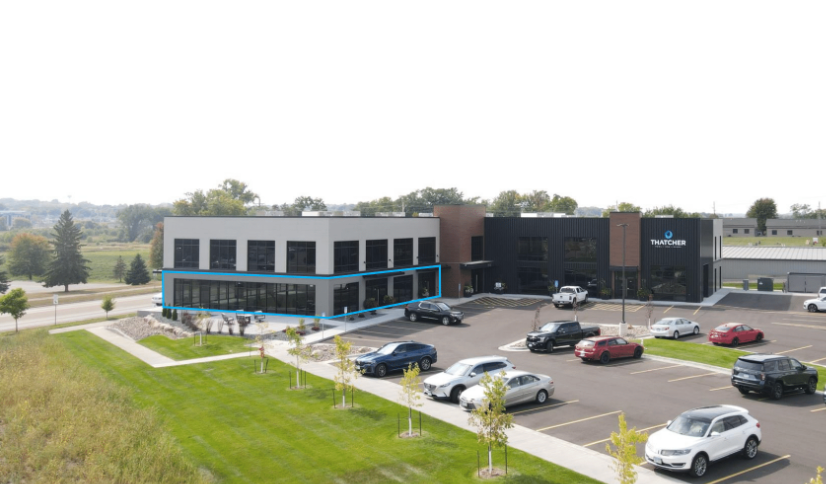
This feature is unavailable at the moment.
We apologize, but the feature you are trying to access is currently unavailable. We are aware of this issue and our team is working hard to resolve the matter.
Please check back in a few minutes. We apologize for the inconvenience.
- LoopNet Team
thank you

Your email has been sent!
19th St. Professional Office Building 3038 Jeremiah Ln NW
1,500 - 5,500 SF of 4-Star Office/Retail Space Available in Rochester, MN 55901



Highlights
- Strong Tenant Mix
- Easily Accessible from HWY 52 and W Circle Dr.
- Located in the fastest growing sector of Rochester
- High Traffic Counts
- Sharp Aesthetics with Lots of Glass
- Located across from Lourdes High School and The Rochester Athletic Club
all available space(1)
Display Rental Rate as
- Space
- Size
- Term
- Rental Rate
- Space Use
- Condition
- Available
End-Cap office/retail available. 3,789 usable square feet (4,086 RSF) of premier street level space is the last remaining space with new construction development(2023). This suite is the focal point of the building, boasting 3 sides of glass with signage available on each Façades. 2, 5-Ton HVAC RTU's with drop-ins ready for Tenants duct work. 2, 200 ample panels, water and sewer stubbed-in. Tenant improvement allowance available for qualified tenants.
- Lease rate does not include utilities, property expenses or building services
- Central Air and Heating
- Natural Light
- Common Parts WC Facilities
- Great Signage Exposure Available on 3 Façades
- 2, 200 Amp electrical panels
- High End Trophy Space
- High Ceilings
- Bicycle Storage
- End-cap with three sides of glass
- Two, 5 Ton HVAC RTU with drop-ins
- Paver Patio w/ Furniture, & Fire Table contiguous
| Space | Size | Term | Rental Rate | Space Use | Condition | Available |
| 1st Floor | 1,500-5,500 SF | Negotiable | $27.00 /SF/YR $2.25 /SF/MO $148,500 /YR $12,375 /MO | Office/Retail | Full Build-Out | Now |
1st Floor
| Size |
| 1,500-5,500 SF |
| Term |
| Negotiable |
| Rental Rate |
| $27.00 /SF/YR $2.25 /SF/MO $148,500 /YR $12,375 /MO |
| Space Use |
| Office/Retail |
| Condition |
| Full Build-Out |
| Available |
| Now |
1st Floor
| Size | 1,500-5,500 SF |
| Term | Negotiable |
| Rental Rate | $27.00 /SF/YR |
| Space Use | Office/Retail |
| Condition | Full Build-Out |
| Available | Now |
End-Cap office/retail available. 3,789 usable square feet (4,086 RSF) of premier street level space is the last remaining space with new construction development(2023). This suite is the focal point of the building, boasting 3 sides of glass with signage available on each Façades. 2, 5-Ton HVAC RTU's with drop-ins ready for Tenants duct work. 2, 200 ample panels, water and sewer stubbed-in. Tenant improvement allowance available for qualified tenants.
- Lease rate does not include utilities, property expenses or building services
- High End Trophy Space
- Central Air and Heating
- High Ceilings
- Natural Light
- Bicycle Storage
- Common Parts WC Facilities
- End-cap with three sides of glass
- Great Signage Exposure Available on 3 Façades
- Two, 5 Ton HVAC RTU with drop-ins
- 2, 200 Amp electrical panels
- Paver Patio w/ Furniture, & Fire Table contiguous
Property Overview
New 2-Story Retail/Office Building constructed in 2023. 85% of the building is leased. Tenant mix includes; Thatcher Pool and Spas, Real Brokerage, Ameriprise Financial Group, and Credence Apex Fitness.
- Signage
- Central Heating
- Air Conditioning
- Smoke Detector
PROPERTY FACTS
Presented by

19th St. Professional Office Building | 3038 Jeremiah Ln NW
Hmm, there seems to have been an error sending your message. Please try again.
Thanks! Your message was sent.






