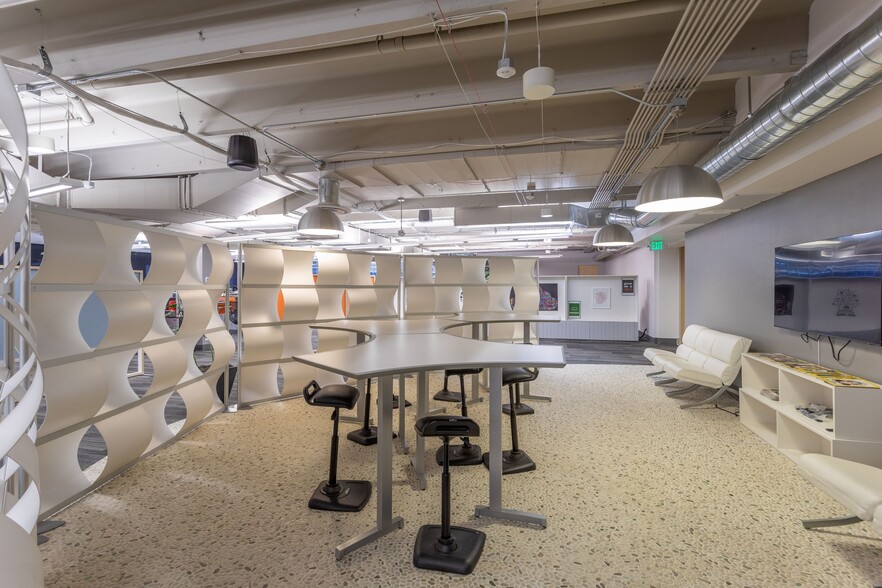
This feature is unavailable at the moment.
We apologize, but the feature you are trying to access is currently unavailable. We are aware of this issue and our team is working hard to resolve the matter.
Please check back in a few minutes. We apologize for the inconvenience.
- LoopNet Team
thank you

Your email has been sent!
Marketplace Courtyard-Bldg B 3045 S Parker Rd
13,835 - 47,645 SF of Office Space Available in Aurora, CO 80014



all available spaces(2)
Display Rental Rate as
- Space
- Size
- Term
- Rental Rate
- Space Use
- Condition
- Available
Incredible, high-end plug & play space! 13,835-47,646 RSF located in Building B (2nd Floor: 33,810 RSF; 1st Floor: 13,835 RSF); Term through May 2026, Rate & Furniture Negotiable, Ample Parking. Interconnecting Stair (can be closed off). Building Signage Available! First Floor (Ground Level): Separate Entrance Available 110 Workstations Collaborative Area Open Kitchen 3 Large Storage Areas 2 Interconnecting Stairs Open Ceiling Large Server Room
- Sublease space available from current tenant
- Mostly Open Floor Plan Layout
- 4 Private Offices
- 227 Workstations
- Can be combined with additional space(s) for up to 47,645 SF of adjacent space
- Fully Built-Out as Standard Office
- Fits 35 - 111 People
- 7 Conference Rooms
- Space is in Excellent Condition
- White Noise System
Incredible, high-end plug & play space! 13,835-47,646 RSF located in Building B (2nd Floor: 33,810 RSF; 1st Floor: 13,835 RSF); Term through May 2026, Rate & Furniture Negotiable, Ample Parking. Building Signage Available! 2nd Floor (Main Floor): 227 Workstations 3 Enclosed Workstation Rooms 4 Offices 1 Board Room 1 Large Training Room 5 Medium Conference Rooms Game Room / Kitchen Hospitality Focused Reception 2 Interconnecting Stairs Open Ceiling Large Server Room
- Sublease space available from current tenant
- Mostly Open Floor Plan Layout
- 4 Private Offices
- 227 Workstations
- Can be combined with additional space(s) for up to 47,645 SF of adjacent space
- Fully Built-Out as Standard Office
- Fits 85 - 231 People
- 7 Conference Rooms
- Space is in Excellent Condition
- White Noise System
| Space | Size | Term | Rental Rate | Space Use | Condition | Available |
| 1st Floor | 13,835 SF | May 2026 | Upon Request Upon Request Upon Request Upon Request Upon Request Upon Request | Office | Full Build-Out | 30 Days |
| 2nd Floor | 33,810 SF | May 2026 | Upon Request Upon Request Upon Request Upon Request Upon Request Upon Request | Office | Full Build-Out | 30 Days |
1st Floor
| Size |
| 13,835 SF |
| Term |
| May 2026 |
| Rental Rate |
| Upon Request Upon Request Upon Request Upon Request Upon Request Upon Request |
| Space Use |
| Office |
| Condition |
| Full Build-Out |
| Available |
| 30 Days |
2nd Floor
| Size |
| 33,810 SF |
| Term |
| May 2026 |
| Rental Rate |
| Upon Request Upon Request Upon Request Upon Request Upon Request Upon Request |
| Space Use |
| Office |
| Condition |
| Full Build-Out |
| Available |
| 30 Days |
1st Floor
| Size | 13,835 SF |
| Term | May 2026 |
| Rental Rate | Upon Request |
| Space Use | Office |
| Condition | Full Build-Out |
| Available | 30 Days |
Incredible, high-end plug & play space! 13,835-47,646 RSF located in Building B (2nd Floor: 33,810 RSF; 1st Floor: 13,835 RSF); Term through May 2026, Rate & Furniture Negotiable, Ample Parking. Interconnecting Stair (can be closed off). Building Signage Available! First Floor (Ground Level): Separate Entrance Available 110 Workstations Collaborative Area Open Kitchen 3 Large Storage Areas 2 Interconnecting Stairs Open Ceiling Large Server Room
- Sublease space available from current tenant
- Fully Built-Out as Standard Office
- Mostly Open Floor Plan Layout
- Fits 35 - 111 People
- 4 Private Offices
- 7 Conference Rooms
- 227 Workstations
- Space is in Excellent Condition
- Can be combined with additional space(s) for up to 47,645 SF of adjacent space
- White Noise System
2nd Floor
| Size | 33,810 SF |
| Term | May 2026 |
| Rental Rate | Upon Request |
| Space Use | Office |
| Condition | Full Build-Out |
| Available | 30 Days |
Incredible, high-end plug & play space! 13,835-47,646 RSF located in Building B (2nd Floor: 33,810 RSF; 1st Floor: 13,835 RSF); Term through May 2026, Rate & Furniture Negotiable, Ample Parking. Building Signage Available! 2nd Floor (Main Floor): 227 Workstations 3 Enclosed Workstation Rooms 4 Offices 1 Board Room 1 Large Training Room 5 Medium Conference Rooms Game Room / Kitchen Hospitality Focused Reception 2 Interconnecting Stairs Open Ceiling Large Server Room
- Sublease space available from current tenant
- Fully Built-Out as Standard Office
- Mostly Open Floor Plan Layout
- Fits 85 - 231 People
- 4 Private Offices
- 7 Conference Rooms
- 227 Workstations
- Space is in Excellent Condition
- Can be combined with additional space(s) for up to 47,645 SF of adjacent space
- White Noise System
Features and Amenities
- Banking
- Bus Line
- Commuter Rail
- Conferencing Facility
- Courtyard
- Fitness Center
- Food Service
- Restaurant
- Signage
PROPERTY FACTS
Presented by

Marketplace Courtyard-Bldg B | 3045 S Parker Rd
Hmm, there seems to have been an error sending your message. Please try again.
Thanks! Your message was sent.










