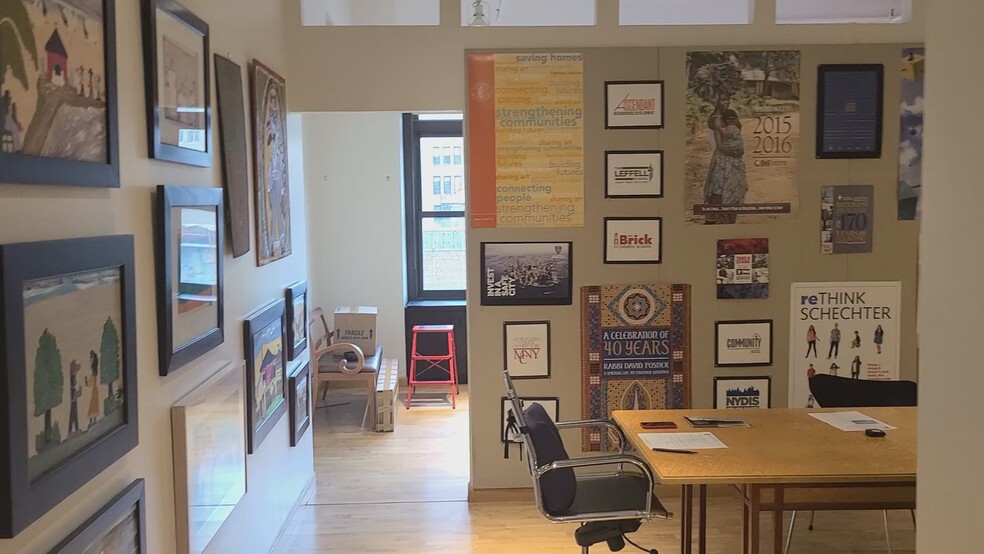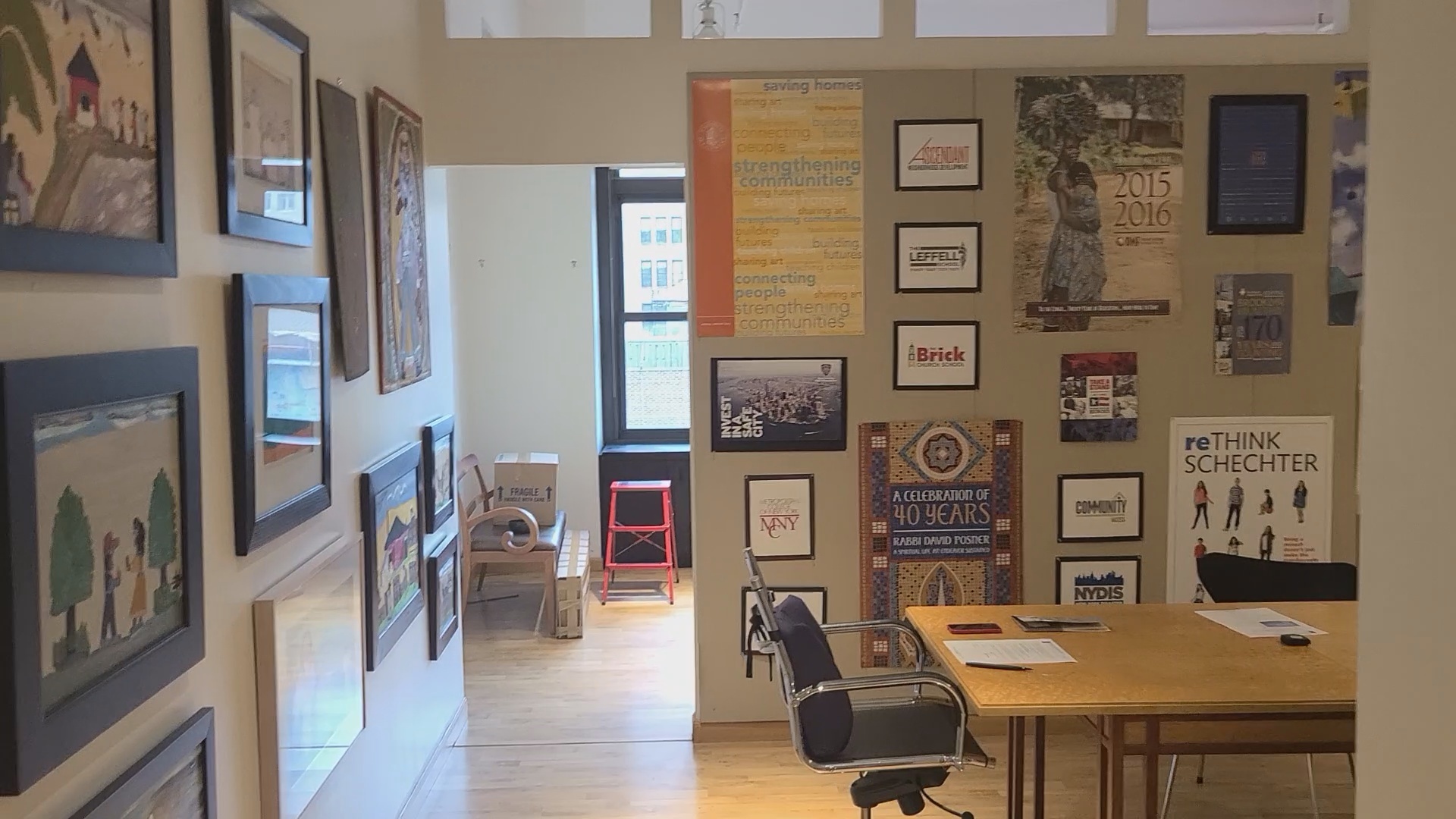
This feature is unavailable at the moment.
We apologize, but the feature you are trying to access is currently unavailable. We are aware of this issue and our team is working hard to resolve the matter.
Please check back in a few minutes. We apologize for the inconvenience.
- LoopNet Team
305 Seventh Ave
New York, NY 10001
Property For Lease

Highlights
- Space Features • 3361 SF 11th Floor Partial Condo Unit • (5) Private Offices • (1) Conference Room • Wet Pantry w/ Closet • Data / Storage Room • Loft
Property Overview
305 Seventh Avenue Condo Space Partial 11th floor condo offering an available 3361 SF. of commercial space contained with several rooms. Stepping in you are first met by a foyer which as a room is small but offers space for either a table or other piece of furniture - including a chair or two. From here the office's reception desk is met next, the front desk area is spacious yet cozy and is designed to function as a greeting station. The flow from reception then subsumes into the an open working area - this portion of the condo is the core crossroads to all other areas within. This room offers volume in terms of both its dimensions - being able to accommodate 4 to 6 desks over two zones - while it being crowned by high exposed beamed ceilings and some exposed duct-work, each facets indicative to the architecture of a loft. The main end of the work room contains a wall of operable windows that overlook Seventh Avenue and portions of Manhattan beyond. While the core-side features a recessed alcove that today features a long table paired to it - all of which benefits from a pair of spotlights therein. Behind the reception desk is a conference room area that seats up to 6 comfortably - here the addition of a custom pendant light fixture helps give the room character. Further in from the conference room is the Principal's private windowed office; a wall of three windows lends ample sunlight here. The remainder of this private office is roomy offering area for guest seating and some interior design embellishments. A door from here offers the Principal access directly into the main work room of the unit; proceeding onward past the main work room you ate met by the Condo's utility room (not a closet). This small room contains a wall mounted rack system wired for both data and voice - in addition this room also features shelves at one end with the capacity to house a table or two. From the core work room area - a number of accessible small work rooms (private offices) can be found adjacent continuing the condo unit along further - these three internal rooms bear no embellishment but adds flexibility and function overall office space. Helping round off the entire space is the office pantry which contains white cabinetry and benefits from a pantry closet at the end of the room. The space is partitioned utilizing both half-length and full-height walls with the remainder of the condo being broken down into individual rooms Two entrance doors form common hallway - whereby an owner can lease out half of the office and collect rent - terrific investment opportunity. The installation as it stands is ready for immediate occupancy while the whole includes the furniture. Perfect For Any Nonprofit Or Any General Office Use in an Unbeatable location that is just One Block Away From The Port Authority, Path Trains and a Whole Foods. 305 Seventh Avenue was constructed in 1920 and designed by the architects Schwartz & Gross & B.N. Marcus. Spanning 20 floors, the building is a commercial co-op located in the fashionable Chelsea neighborhood situated opposite the Fashion Institute of Technology, and is known for its numerous galleries. Ownership brings many benefits; most importantly, it means that the millions of dollars that would have otherwise been spent in rent over the next couple of years can now be redirected... Possession: Immediate Common Charges & Taxes: $21,341 Price: $2,772,825 Term: Ownership Condo Space Features • 3361 SF 11th Floor Partial Condo Unit • (5) Private Offices • (1) Conference Room • Wet Pantry w/ Closet • Data / Storage Room • Loft Space; High Exposed Beamed Ceilings, Exposed Duct Work, and Polished Hardwood Floors • Wall of Windows both in Main Work Room + Principal’s Private Office • Operable Double-hung Windows overlooking Seventh Avenue • Building Property contains; (4) Passenger Elevators (3) Freight • Furniture is Included
- Banking
- Property Manager on Site
- High Ceilings
- Hardwood Floors
PROPERTY FACTS
Links
Listing ID: 29298962
Date on Market: 8/17/2023
Last Updated:
Address: 305 Seventh Ave, New York, NY 10001
The Office Property at 305 Seventh Ave, New York, NY 10001 is no longer being advertised on LoopNet.com. Contact the broker for information on availability.
Office PROPERTIES IN NEARBY NEIGHBORHOODS
- Williamsburg Commercial Real Estate
- Lower West Side Commercial Real Estate
- Midtown East Commercial Real Estate
- Midtown South Commercial Real Estate
- Chelsea Commercial Real Estate
- Central Queens Commercial Real Estate
- South Bronx Commercial Real Estate
- Prospect Park Commercial Real Estate
- Northwestern Queens Commercial Real Estate
- Southwest Brooklyn Commercial Real Estate
- Midtown West Commercial Real Estate
- Flatbush Commercial Real Estate
- Bushwick Commercial Real Estate
- Downtown Brooklyn Commercial Real Estate
- Upper East Side Commercial Real Estate
Nearby Listings
- 667 Madison Ave, New York NY
- 277 Park Ave, New York NY
- 277 Park Ave, New York NY
- 530 Fifth Ave, New York NY
- 156 Fifth Ave, New York NY
- 27 W 20th St, New York NY
- 1 Liberty Plz, New York NY
- 420 Fifth Ave, New York NY
- 101 Greenwich St, New York NY
- One World Trade Center, New York NY
- 3 Columbus Cir, New York NY
- 521 W 57th St, New York NY
- 2890 Review Ave, Long Island City NY
- 125 Park Ave, New York NY
- 451 Park Ave S, New York NY

