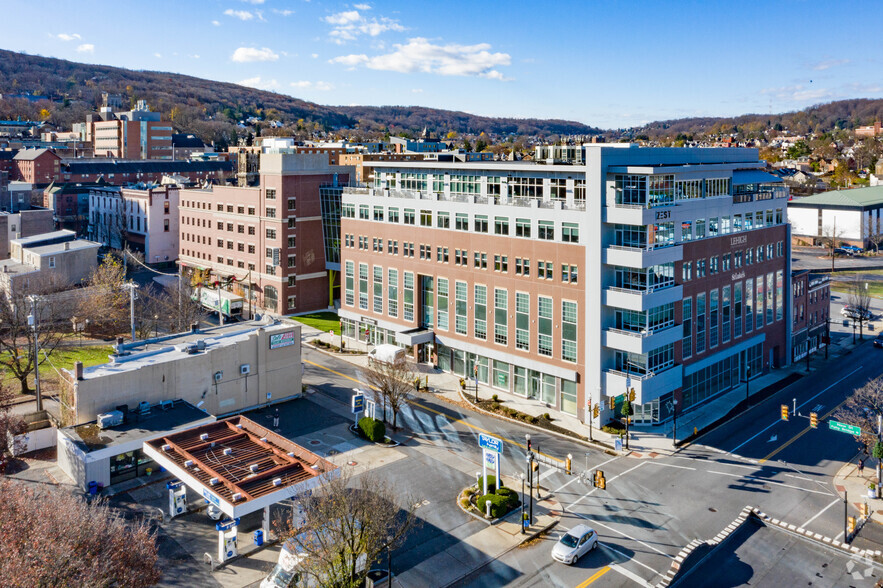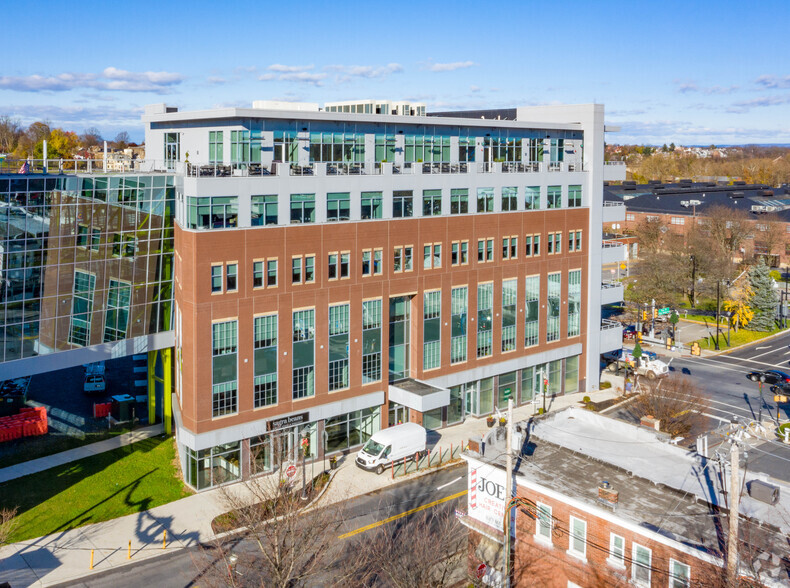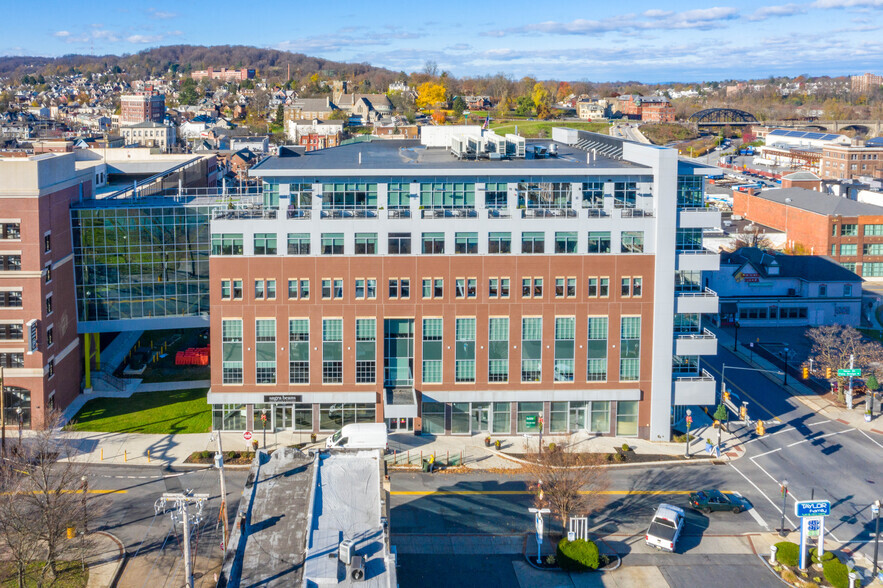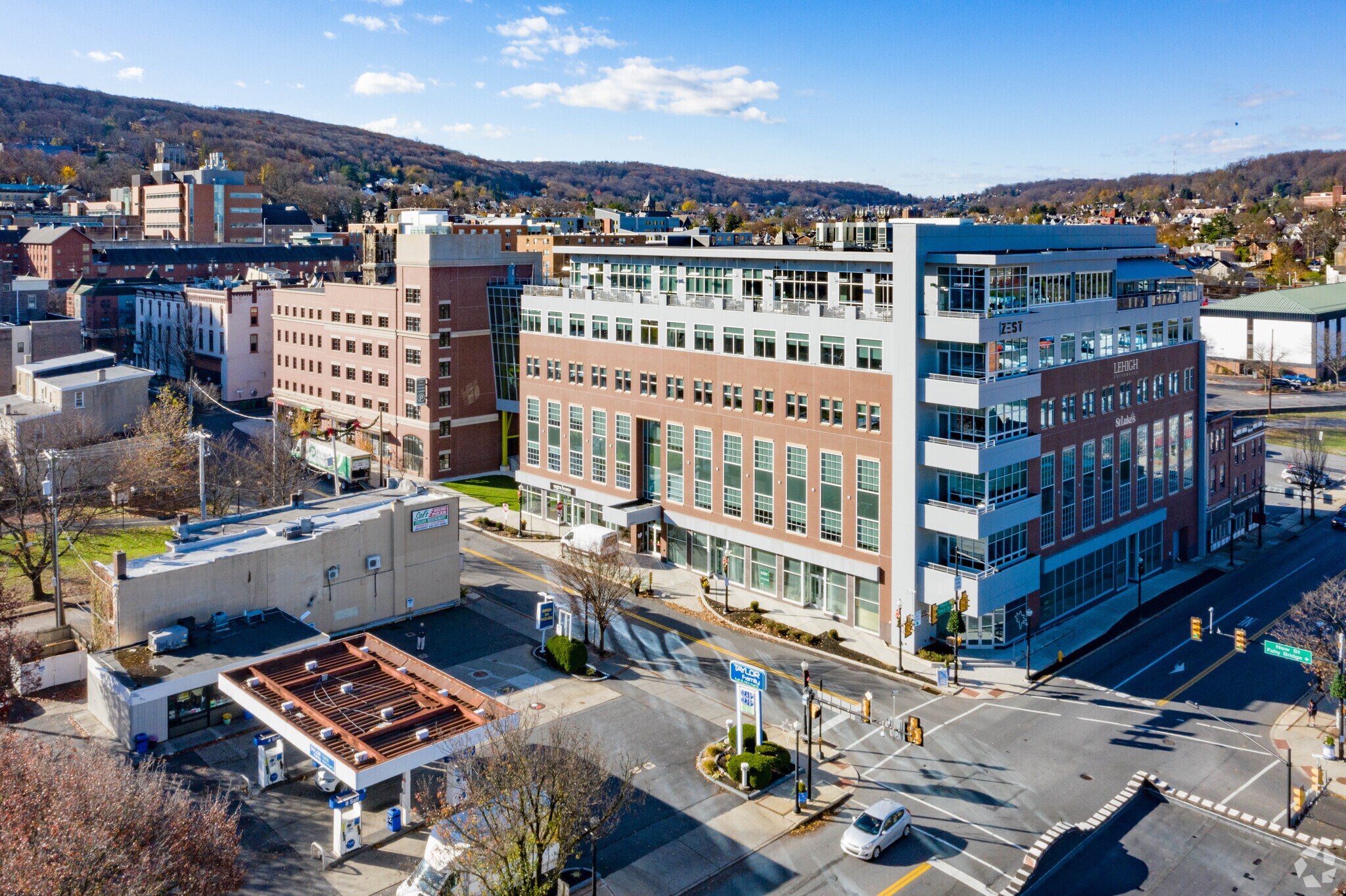
This feature is unavailable at the moment.
We apologize, but the feature you are trying to access is currently unavailable. We are aware of this issue and our team is working hard to resolve the matter.
Please check back in a few minutes. We apologize for the inconvenience.
- LoopNet Team
thank you

Your email has been sent!
The Gateway at Greenway Park Building 306 S New St
1,455 - 11,998 SF of 4-Star Space Available in Bethlehem, PA 18015



HIGHLIGHTS
- Located minutes from I-78, Route 378 and Route 22.
ALL AVAILABLE SPACES(5)
Display Rental Rate as
- SPACE
- SIZE
- TERM
- RENTAL RATE
- SPACE USE
- CONDITION
- AVAILABLE
- Fits 4 - 13 People
- Can be combined with additional space(s) for up to 4,676 SF of adjacent space
- Fits 5 - 14 People
- Can be combined with additional space(s) for up to 4,676 SF of adjacent space
- Fits 4 - 12 People
- Can be combined with additional space(s) for up to 4,676 SF of adjacent space
• Total building size is 127,832 SF • Sixth Floor office space with great views • 2,900 SF of move-in ready space with great views of South Bethlehem - Window lined offices and a conference room, kitchenette, four private offices, private bathroom with a shower • 4,422 SF of shell space ready for a tenant’s design • Attached to a 600 car parking garage • CRIZ and LERTA Tax Zone benefits • Tenants include: St. Luke’s University Health Network, Lehigh University, Venture X and Zest. • Highly walkable to many restaurants and retail stores in South Bethlehem and in close proximity to Lehigh University.
- Lease rate does not include utilities, property expenses or building services
- Mostly Open Floor Plan Layout
- Partitioned Offices
- Partially Built-Out as Standard Office
- Fits 12 - 36 People
- Can be combined with additional space(s) for up to 7,322 SF of adjacent space
• Total building size is 127,832 SF • Sixth Floor office space with great views • 2,900 SF of move-in ready space with great views of South Bethlehem - Window lined offices and a conference room, kitchenette, four private offices, private bathroom with a shower • 4,422 SF of shell space ready for a tenant’s design • Attached to a 600 car parking garage • CRIZ and LERTA Tax Zone benefits • Tenants include: St. Luke’s University Health Network, Lehigh University, Venture X and Zest. • Highly walkable to many restaurants and retail stores in South Bethlehem and in close proximity to Lehigh University.
- Mostly Open Floor Plan Layout
- Partitioned Offices
- Fits 8 - 24 People
- Can be combined with additional space(s) for up to 7,322 SF of adjacent space
| Space | Size | Term | Rental Rate | Space Use | Condition | Available |
| 1st Floor, Ste 2 | 1,561 SF | Negotiable | Upon Request Upon Request Upon Request Upon Request | Office/Retail | - | Now |
| 1st Floor, Ste 3 | 1,660 SF | Negotiable | Upon Request Upon Request Upon Request Upon Request | Office/Retail | - | Now |
| 1st Floor, Ste 5 | 1,455 SF | Negotiable | Upon Request Upon Request Upon Request Upon Request | Office/Retail | - | Now |
| 6th Floor | 4,422 SF | Negotiable | $22.00 /SF/YR $1.83 /SF/MO $97,284 /YR $8,107 /MO | Office/Retail | Partial Build-Out | Now |
| 6th Floor | 2,900 SF | Negotiable | Upon Request Upon Request Upon Request Upon Request | Office | Shell Space | Now |
1st Floor, Ste 2
| Size |
| 1,561 SF |
| Term |
| Negotiable |
| Rental Rate |
| Upon Request Upon Request Upon Request Upon Request |
| Space Use |
| Office/Retail |
| Condition |
| - |
| Available |
| Now |
1st Floor, Ste 3
| Size |
| 1,660 SF |
| Term |
| Negotiable |
| Rental Rate |
| Upon Request Upon Request Upon Request Upon Request |
| Space Use |
| Office/Retail |
| Condition |
| - |
| Available |
| Now |
1st Floor, Ste 5
| Size |
| 1,455 SF |
| Term |
| Negotiable |
| Rental Rate |
| Upon Request Upon Request Upon Request Upon Request |
| Space Use |
| Office/Retail |
| Condition |
| - |
| Available |
| Now |
6th Floor
| Size |
| 4,422 SF |
| Term |
| Negotiable |
| Rental Rate |
| $22.00 /SF/YR $1.83 /SF/MO $97,284 /YR $8,107 /MO |
| Space Use |
| Office/Retail |
| Condition |
| Partial Build-Out |
| Available |
| Now |
6th Floor
| Size |
| 2,900 SF |
| Term |
| Negotiable |
| Rental Rate |
| Upon Request Upon Request Upon Request Upon Request |
| Space Use |
| Office |
| Condition |
| Shell Space |
| Available |
| Now |
1st Floor, Ste 2
| Size | 1,561 SF |
| Term | Negotiable |
| Rental Rate | Upon Request |
| Space Use | Office/Retail |
| Condition | - |
| Available | Now |
- Fits 4 - 13 People
- Can be combined with additional space(s) for up to 4,676 SF of adjacent space
1st Floor, Ste 3
| Size | 1,660 SF |
| Term | Negotiable |
| Rental Rate | Upon Request |
| Space Use | Office/Retail |
| Condition | - |
| Available | Now |
- Fits 5 - 14 People
- Can be combined with additional space(s) for up to 4,676 SF of adjacent space
1st Floor, Ste 5
| Size | 1,455 SF |
| Term | Negotiable |
| Rental Rate | Upon Request |
| Space Use | Office/Retail |
| Condition | - |
| Available | Now |
- Fits 4 - 12 People
- Can be combined with additional space(s) for up to 4,676 SF of adjacent space
6th Floor
| Size | 4,422 SF |
| Term | Negotiable |
| Rental Rate | $22.00 /SF/YR |
| Space Use | Office/Retail |
| Condition | Partial Build-Out |
| Available | Now |
• Total building size is 127,832 SF • Sixth Floor office space with great views • 2,900 SF of move-in ready space with great views of South Bethlehem - Window lined offices and a conference room, kitchenette, four private offices, private bathroom with a shower • 4,422 SF of shell space ready for a tenant’s design • Attached to a 600 car parking garage • CRIZ and LERTA Tax Zone benefits • Tenants include: St. Luke’s University Health Network, Lehigh University, Venture X and Zest. • Highly walkable to many restaurants and retail stores in South Bethlehem and in close proximity to Lehigh University.
- Lease rate does not include utilities, property expenses or building services
- Partially Built-Out as Standard Office
- Mostly Open Floor Plan Layout
- Fits 12 - 36 People
- Partitioned Offices
- Can be combined with additional space(s) for up to 7,322 SF of adjacent space
6th Floor
| Size | 2,900 SF |
| Term | Negotiable |
| Rental Rate | Upon Request |
| Space Use | Office |
| Condition | Shell Space |
| Available | Now |
• Total building size is 127,832 SF • Sixth Floor office space with great views • 2,900 SF of move-in ready space with great views of South Bethlehem - Window lined offices and a conference room, kitchenette, four private offices, private bathroom with a shower • 4,422 SF of shell space ready for a tenant’s design • Attached to a 600 car parking garage • CRIZ and LERTA Tax Zone benefits • Tenants include: St. Luke’s University Health Network, Lehigh University, Venture X and Zest. • Highly walkable to many restaurants and retail stores in South Bethlehem and in close proximity to Lehigh University.
- Mostly Open Floor Plan Layout
- Fits 8 - 24 People
- Partitioned Offices
- Can be combined with additional space(s) for up to 7,322 SF of adjacent space
PROPERTY OVERVIEW
• Six floor office/retail building: ±127,832 SF • First floor retail space available: ±1,560 – 8,000 SF • Sixth floor office space available: ±4,422 SF • Attached 600 car parking deck • CRIZ and LERTA tax zone benefits • High walkability; located near Lehigh University • Tenants include Venture X, Lehigh University, St Luke’s Health University Health Network, Zest Bar-Grille and Zekraft • Located in South Bethlehem, minutes from Route 378, Route 412, and I-78. Local amenities are hotels, restaurants, and shopping. .
- 24 Hour Access
- Atrium
- Restaurant
- Security System
- Signage
- Skyway
- Atrium
- Direct Elevator Exposure
- Natural Light
- Reception
- Air Conditioning
PROPERTY FACTS
Presented by

The Gateway at Greenway Park Building | 306 S New St
Hmm, there seems to have been an error sending your message. Please try again.
Thanks! Your message was sent.




