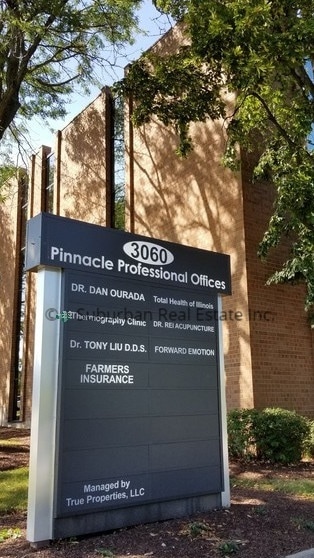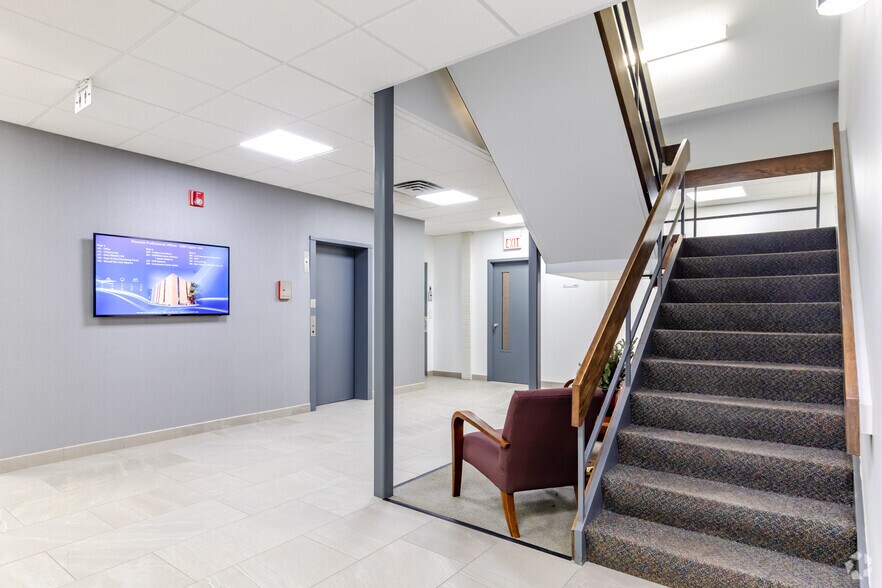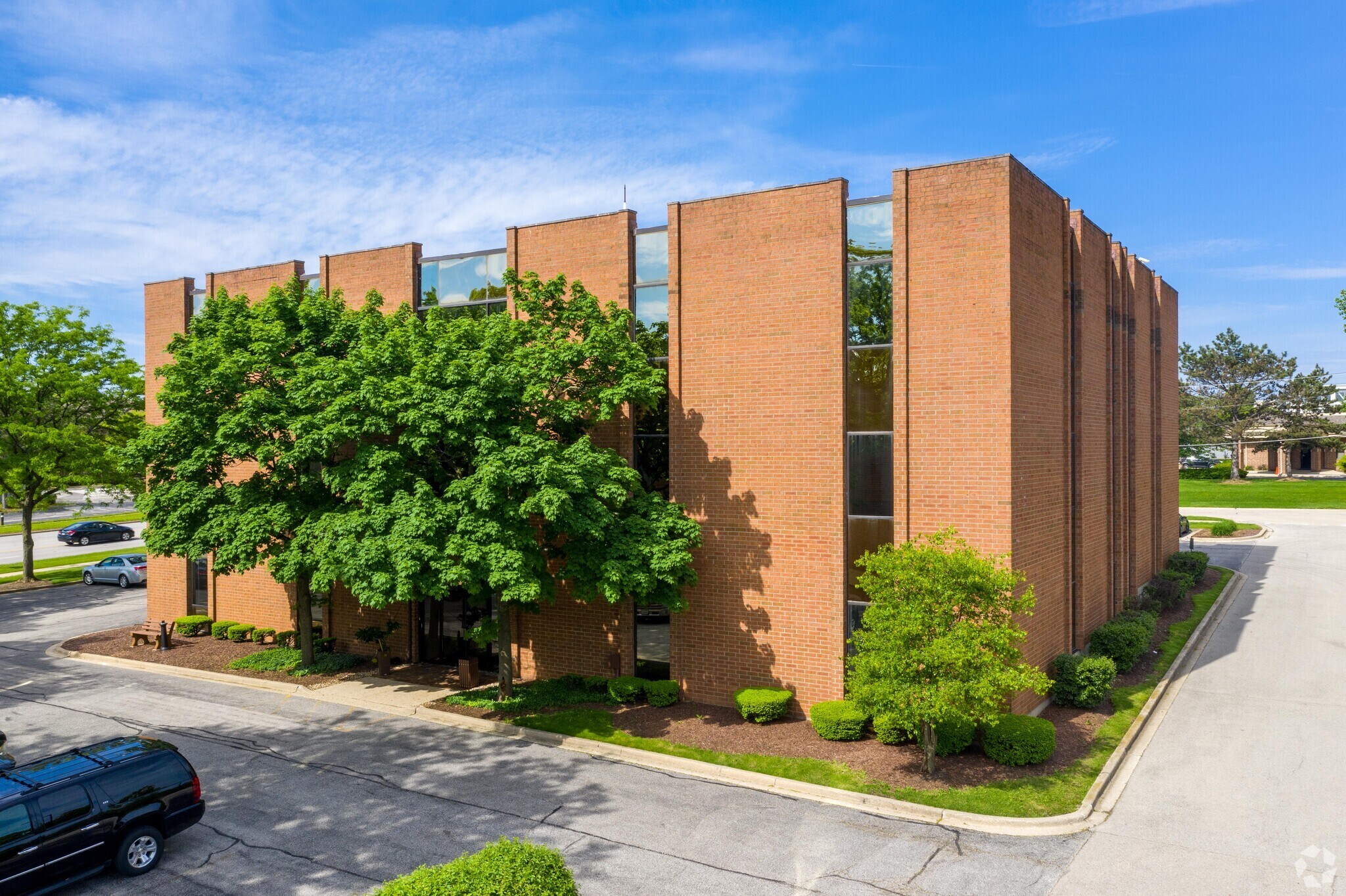Your email has been sent.
Pinnacle Professional Offices Lisle, IL 60532 105 - 11,571 SF of Space Available



PARK HIGHLIGHTS
- Immediate availability
- On-site management
- Ample parking
- Flexible lease terms
- Remodeled common areas
- Minutes from two I-88 Interchanges
PARK FACTS
| Total Space Available | 11,571 SF | Max. Contiguous | 3,253 SF |
| Min. Divisible | 105 SF | Park Type | Office Park |
| Total Space Available | 11,571 SF |
| Min. Divisible | 105 SF |
| Max. Contiguous | 3,253 SF |
| Park Type | Office Park |
ALL AVAILABLE SPACES(11)
Display Rental Rate as
- SPACE
- SIZE
- TERM
- RENTAL RATE
- SPACE USE
- CONDITION
- AVAILABLE
First floor corner suite with an open floor plan and windows providing ample natural light.
- Listed rate may not include certain utilities, building services and property expenses
- Space is in Excellent Condition
- Open Floor Plan Layout
First floor suite with three private offices, a large open area, and windows providing ample natural light.
- Listed rate may not include certain utilities, building services and property expenses
- Mostly Open Floor Plan Layout
- Space is in Excellent Condition
- Fully Built-Out as Standard Office
- 3 Private Offices
- Natural Light
First floor suite with an open floor plan
- Listed rate may not include certain utilities, building services and property expenses
- Space is in Excellent Condition
- Open Floor Plan Layout
Second floor suite with an open area and windows providing ample natural light.
- Listed rate may not include certain utilities, building services and property expenses
- Space is in Excellent Condition
- Open Floor Plan Layout
Third floor suite with an open floor plan and windows providing ample natural light. As shown, Suite 305 is approximately (+/-) 1,474 square feet. Potential demise to fit Tenant’s needs. May be combined with Suite 310 for up to 3,253 square feet.
- Listed rate may not include certain utilities, building services and property expenses
- Space is in Excellent Condition
- Open Floor Plan Layout
- Can be combined with additional space(s) for up to 3,253 SF of adjacent space
Third floor suite with an open area and two offices with windows providing ample natural light. As shown, Suite 310 is approximately (+/-) 1,779 square feet. Potential demise to fit Tenant’s needs. May be combined with Suite 305 for up to 3,253 square feet.
- Listed rate may not include certain utilities, building services and property expenses
- 2 Private Offices
- Can be combined with additional space(s) for up to 3,253 SF of adjacent space
- Mostly Open Floor Plan Layout
- Space is in Excellent Condition
| Space | Size | Term | Rental Rate | Space Use | Condition | Available |
| 1st Floor, Ste 101 | 1,265 SF | Negotiable | $17.00 /SF/YR $1.42 /SF/MO $21,505 /YR $1,792 /MO | Office/Medical | Full Build-Out | Now |
| 1st Floor, Ste 102 | 1,069 SF | Negotiable | $17.00 /SF/YR $1.42 /SF/MO $18,173 /YR $1,514 /MO | Office | Full Build-Out | Now |
| 1st Floor, Ste 107 | 235 SF | Negotiable | $17.00 /SF/YR $1.42 /SF/MO $3,995 /YR $332.92 /MO | Office/Medical | Full Build-Out | Now |
| 2nd Floor, Ste 210 | 1,726 SF | Negotiable | $17.00 /SF/YR $1.42 /SF/MO $29,342 /YR $2,445 /MO | Office/Medical | Full Build-Out | Now |
| 3rd Floor, Ste 305 | 1,474 SF | Negotiable | $17.00 /SF/YR $1.42 /SF/MO $25,058 /YR $2,088 /MO | Office/Medical | Full Build-Out | Now |
| 3rd Floor, Ste 310 | 1,779 SF | Negotiable | $17.00 /SF/YR $1.42 /SF/MO $30,243 /YR $2,520 /MO | Office/Medical | Full Build-Out | Now |
3060 Ogden Ave - 1st Floor - Ste 101
3060 Ogden Ave - 1st Floor - Ste 102
3060 Ogden Ave - 1st Floor - Ste 107
3060 Ogden Ave - 2nd Floor - Ste 210
3060 Ogden Ave - 3rd Floor - Ste 305
3060 Ogden Ave - 3rd Floor - Ste 310
- SPACE
- SIZE
- TERM
- RENTAL RATE
- SPACE USE
- CONDITION
- AVAILABLE
First floor corner suite with an open floor plan
- Listed rate may not include certain utilities, building services and property expenses
- Space is in Excellent Condition
- Open Floor Plan Layout
First floor suite with one private office, a large open area, and windows providing ample natural light.
- Listed rate may not include certain utilities, building services and property expenses
- Space is in Excellent Condition
- Mostly Open Floor Plan Layout
Four (4) shared private office spaces with a coffee bar and waiting area.
- Listed rate may not include certain utilities, building services and property expenses
- Space is in Excellent Condition
- 4 Private Offices
First floor suite with three private offices, an open area, and windows providing ample natural light.
- Listed rate may not include certain utilities, building services and property expenses
- 3 Private Offices
- Mostly Open Floor Plan Layout
- Space is in Excellent Condition
Third floor suite with an open floor plan and two private offices.
- Listed rate may not include certain utilities, building services and property expenses
- 2 Private Offices
- Mostly Open Floor Plan Layout
- Space is in Excellent Condition
| Space | Size | Term | Rental Rate | Space Use | Condition | Available |
| 1st Floor, Ste 101 | 1,353 SF | Negotiable | $17.00 /SF/YR $1.42 /SF/MO $23,001 /YR $1,917 /MO | Office/Medical | Full Build-Out | Now |
| 1st Floor, Ste 102 | 1,142 SF | Negotiable | $17.00 /SF/YR $1.42 /SF/MO $19,414 /YR $1,618 /MO | Office/Medical | Full Build-Out | Now |
| 1st Floor, Ste 104 | 105-150 SF | Negotiable | $17.00 /SF/YR $1.42 /SF/MO $2,550 /YR $212.50 /MO | Office/Medical | Full Build-Out | Now |
| 1st Floor, Ste 107 | 863 SF | Negotiable | $17.00 /SF/YR $1.42 /SF/MO $14,671 /YR $1,223 /MO | Office | Full Build-Out | Now |
| 3rd Floor, Ste 306 | 515 SF | Negotiable | $17.00 /SF/YR $1.42 /SF/MO $8,755 /YR $729.58 /MO | Office/Medical | Full Build-Out | Now |
3080 Ogden Ave - 1st Floor - Ste 101
3080 Ogden Ave - 1st Floor - Ste 102
3080 Ogden Ave - 1st Floor - Ste 104
3080 Ogden Ave - 1st Floor - Ste 107
3080 Ogden Ave - 3rd Floor - Ste 306
3060 Ogden Ave - 1st Floor - Ste 101
| Size | 1,265 SF |
| Term | Negotiable |
| Rental Rate | $17.00 /SF/YR |
| Space Use | Office/Medical |
| Condition | Full Build-Out |
| Available | Now |
First floor corner suite with an open floor plan and windows providing ample natural light.
- Listed rate may not include certain utilities, building services and property expenses
- Open Floor Plan Layout
- Space is in Excellent Condition
3060 Ogden Ave - 1st Floor - Ste 102
| Size | 1,069 SF |
| Term | Negotiable |
| Rental Rate | $17.00 /SF/YR |
| Space Use | Office |
| Condition | Full Build-Out |
| Available | Now |
First floor suite with three private offices, a large open area, and windows providing ample natural light.
- Listed rate may not include certain utilities, building services and property expenses
- Fully Built-Out as Standard Office
- Mostly Open Floor Plan Layout
- 3 Private Offices
- Space is in Excellent Condition
- Natural Light
3060 Ogden Ave - 1st Floor - Ste 107
| Size | 235 SF |
| Term | Negotiable |
| Rental Rate | $17.00 /SF/YR |
| Space Use | Office/Medical |
| Condition | Full Build-Out |
| Available | Now |
First floor suite with an open floor plan
- Listed rate may not include certain utilities, building services and property expenses
- Open Floor Plan Layout
- Space is in Excellent Condition
3060 Ogden Ave - 2nd Floor - Ste 210
| Size | 1,726 SF |
| Term | Negotiable |
| Rental Rate | $17.00 /SF/YR |
| Space Use | Office/Medical |
| Condition | Full Build-Out |
| Available | Now |
Second floor suite with an open area and windows providing ample natural light.
- Listed rate may not include certain utilities, building services and property expenses
- Open Floor Plan Layout
- Space is in Excellent Condition
3060 Ogden Ave - 3rd Floor - Ste 305
| Size | 1,474 SF |
| Term | Negotiable |
| Rental Rate | $17.00 /SF/YR |
| Space Use | Office/Medical |
| Condition | Full Build-Out |
| Available | Now |
Third floor suite with an open floor plan and windows providing ample natural light. As shown, Suite 305 is approximately (+/-) 1,474 square feet. Potential demise to fit Tenant’s needs. May be combined with Suite 310 for up to 3,253 square feet.
- Listed rate may not include certain utilities, building services and property expenses
- Open Floor Plan Layout
- Space is in Excellent Condition
- Can be combined with additional space(s) for up to 3,253 SF of adjacent space
3060 Ogden Ave - 3rd Floor - Ste 310
| Size | 1,779 SF |
| Term | Negotiable |
| Rental Rate | $17.00 /SF/YR |
| Space Use | Office/Medical |
| Condition | Full Build-Out |
| Available | Now |
Third floor suite with an open area and two offices with windows providing ample natural light. As shown, Suite 310 is approximately (+/-) 1,779 square feet. Potential demise to fit Tenant’s needs. May be combined with Suite 305 for up to 3,253 square feet.
- Listed rate may not include certain utilities, building services and property expenses
- Mostly Open Floor Plan Layout
- 2 Private Offices
- Space is in Excellent Condition
- Can be combined with additional space(s) for up to 3,253 SF of adjacent space
3080 Ogden Ave - 1st Floor - Ste 101
| Size | 1,353 SF |
| Term | Negotiable |
| Rental Rate | $17.00 /SF/YR |
| Space Use | Office/Medical |
| Condition | Full Build-Out |
| Available | Now |
First floor corner suite with an open floor plan
- Listed rate may not include certain utilities, building services and property expenses
- Open Floor Plan Layout
- Space is in Excellent Condition
3080 Ogden Ave - 1st Floor - Ste 102
| Size | 1,142 SF |
| Term | Negotiable |
| Rental Rate | $17.00 /SF/YR |
| Space Use | Office/Medical |
| Condition | Full Build-Out |
| Available | Now |
First floor suite with one private office, a large open area, and windows providing ample natural light.
- Listed rate may not include certain utilities, building services and property expenses
- Mostly Open Floor Plan Layout
- Space is in Excellent Condition
3080 Ogden Ave - 1st Floor - Ste 104
| Size | 105-150 SF |
| Term | Negotiable |
| Rental Rate | $17.00 /SF/YR |
| Space Use | Office/Medical |
| Condition | Full Build-Out |
| Available | Now |
Four (4) shared private office spaces with a coffee bar and waiting area.
- Listed rate may not include certain utilities, building services and property expenses
- 4 Private Offices
- Space is in Excellent Condition
3080 Ogden Ave - 1st Floor - Ste 107
| Size | 863 SF |
| Term | Negotiable |
| Rental Rate | $17.00 /SF/YR |
| Space Use | Office |
| Condition | Full Build-Out |
| Available | Now |
First floor suite with three private offices, an open area, and windows providing ample natural light.
- Listed rate may not include certain utilities, building services and property expenses
- Mostly Open Floor Plan Layout
- 3 Private Offices
- Space is in Excellent Condition
3080 Ogden Ave - 3rd Floor - Ste 306
| Size | 515 SF |
| Term | Negotiable |
| Rental Rate | $17.00 /SF/YR |
| Space Use | Office/Medical |
| Condition | Full Build-Out |
| Available | Now |
Third floor suite with an open floor plan and two private offices.
- Listed rate may not include certain utilities, building services and property expenses
- Mostly Open Floor Plan Layout
- 2 Private Offices
- Space is in Excellent Condition
PARK OVERVIEW
This property offers immediate availability with 24-hour access and flexible lease terms to suit your business needs. Enjoy remodeled common areas, on-site management, and prominent monument signage. Tenants benefit from ample parking, multiple fiber providers, and proximity to two I-88 interchanges. Surrounded by abundant local amenities, this location combines convenience, connectivity, and comfort.
Presented by
True Properties IV, LLC
Pinnacle Professional Offices | Lisle, IL 60532
Hmm, there seems to have been an error sending your message. Please try again.
Thanks! Your message was sent.

























