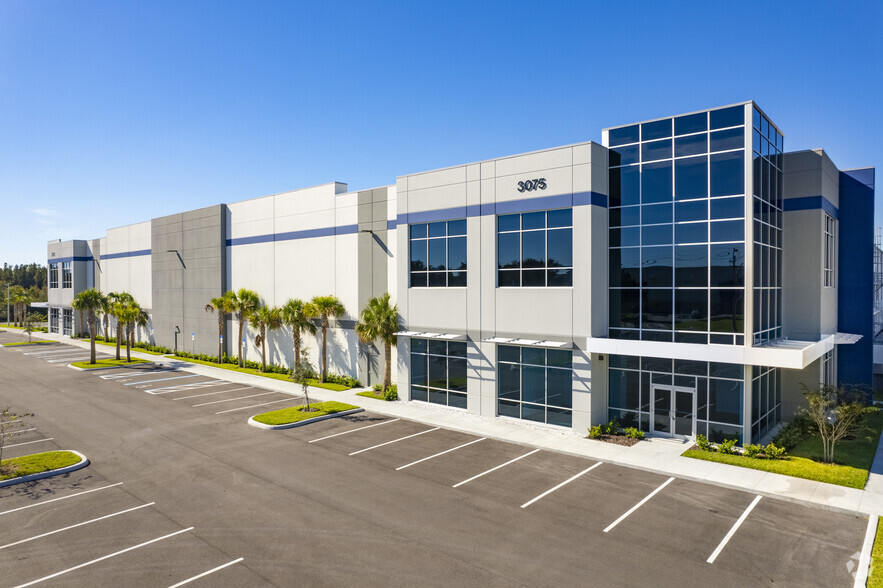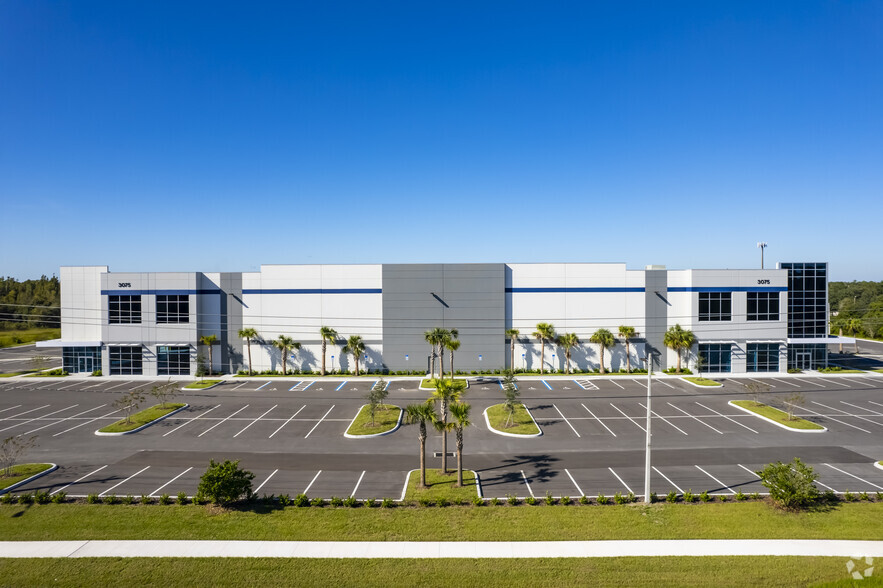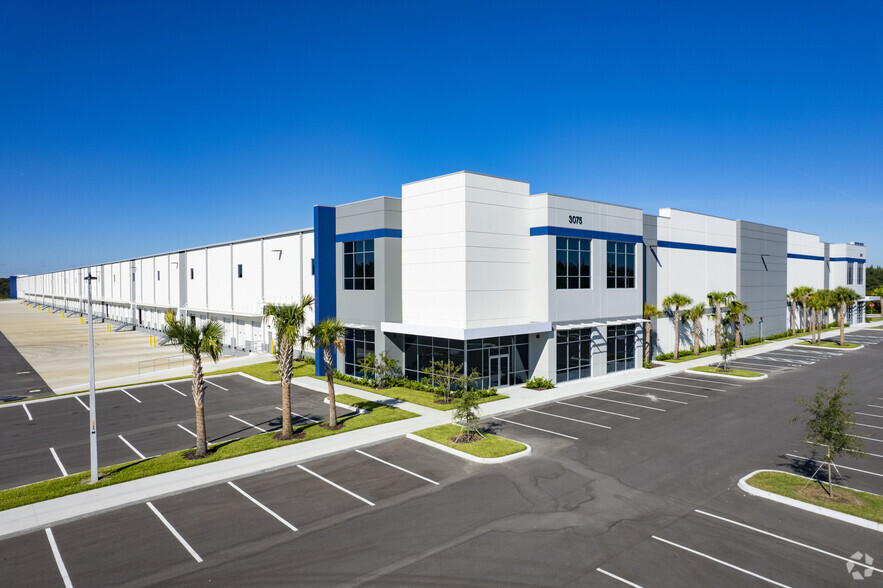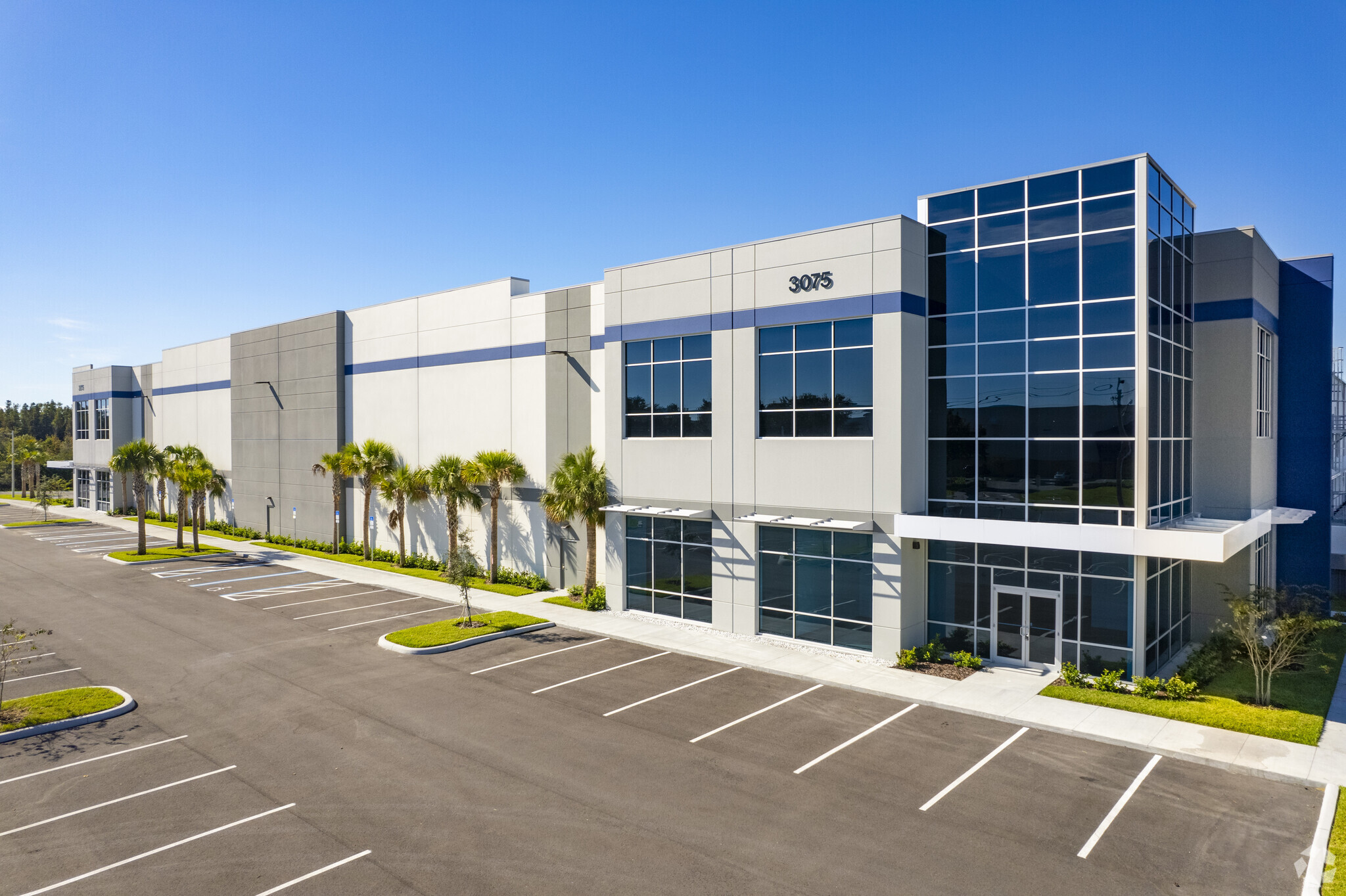
This feature is unavailable at the moment.
We apologize, but the feature you are trying to access is currently unavailable. We are aware of this issue and our team is working hard to resolve the matter.
Please check back in a few minutes. We apologize for the inconvenience.
- LoopNet Team
thank you

Your email has been sent!
Lakeland Logistics Center 3075 Whitten Rd
105,642 - 211,284 SF of 5-Star Industrial Space Available in Lakeland, FL 33811



HIGHLIGHTS
- Premises: 105,642–211,284 SF
- Building Size: 404,040 SF
- Site Area: 39.92 Acres
- Possession: Immediate
- Configuration: Cross Dock
FEATURES
ALL AVAILABLE SPACE(1)
Display Rental Rate as
- SPACE
- SIZE
- TERM
- RENTAL RATE
- SPACE USE
- CONDITION
- AVAILABLE
211,284 SF first gen space 2,500 SF brand-new office 22 pit levelers (40K lbs) 320' depth 657' length
- Listed rate may not include certain utilities, building services and property expenses
- 2 Drive Ins
- 68 Loading Docks
- 68 docks.
- Includes 2,500 SF of dedicated office space
- Space is in Excellent Condition
- Central Air Conditioning
- 2 ramps
| Space | Size | Term | Rental Rate | Space Use | Condition | Available |
| 1st Floor | 105,642-211,284 SF | Negotiable | Upon Request Upon Request Upon Request Upon Request | Industrial | Partial Build-Out | Now |
1st Floor
| Size |
| 105,642-211,284 SF |
| Term |
| Negotiable |
| Rental Rate |
| Upon Request Upon Request Upon Request Upon Request |
| Space Use |
| Industrial |
| Condition |
| Partial Build-Out |
| Available |
| Now |
1st Floor
| Size | 105,642-211,284 SF |
| Term | Negotiable |
| Rental Rate | Upon Request |
| Space Use | Industrial |
| Condition | Partial Build-Out |
| Available | Now |
211,284 SF first gen space 2,500 SF brand-new office 22 pit levelers (40K lbs) 320' depth 657' length
- Listed rate may not include certain utilities, building services and property expenses
- Includes 2,500 SF of dedicated office space
- 2 Drive Ins
- Space is in Excellent Condition
- 68 Loading Docks
- Central Air Conditioning
- 68 docks.
- 2 ramps
PROPERTY OVERVIEW
Cross-dock facility with +2 acres of outside storage or off dock trailer parking. Building is ready for occupancy. Building Size: 404,040 SF Available SF: 105,642 - 211,284 SF Clear Height: 36’ Column Spacing: 50’ X 56’ Speed Bays: 60’ X 56’ Dock-High Doors: 118 Drive-In Doors: 4 Dock Levelers/Pits: Existing and based on tenant need Building Dimensions: 1,260’ X 320’ Floor Thickness: 7”-thick, 4000-psi concrete slab on compacted grade Warehouse Ventilation: Based on tenant need, louver knock out panels installed Interior Lighting: Existing, supplemented to suit Power: 1600-amps of 277/480-volt Construction: Concrete tilt-up, steel columns, joists Roof Type: Metal deck roof system Truck Court: 175’ Trailer Parking Spaces: 90 off-dock Auto Parking Spaces: 217 at 1.02/1,000 SF Paving: Heavy-duty pavement in truck court, reinforced concrete in loading dock areas and light duty in car parking areas Sprinkler: ESFR sprinkler system Fencing: Based on tenant need Detention: On site
WAREHOUSE FACILITY FACTS
Presented by

Lakeland Logistics Center | 3075 Whitten Rd
Hmm, there seems to have been an error sending your message. Please try again.
Thanks! Your message was sent.





