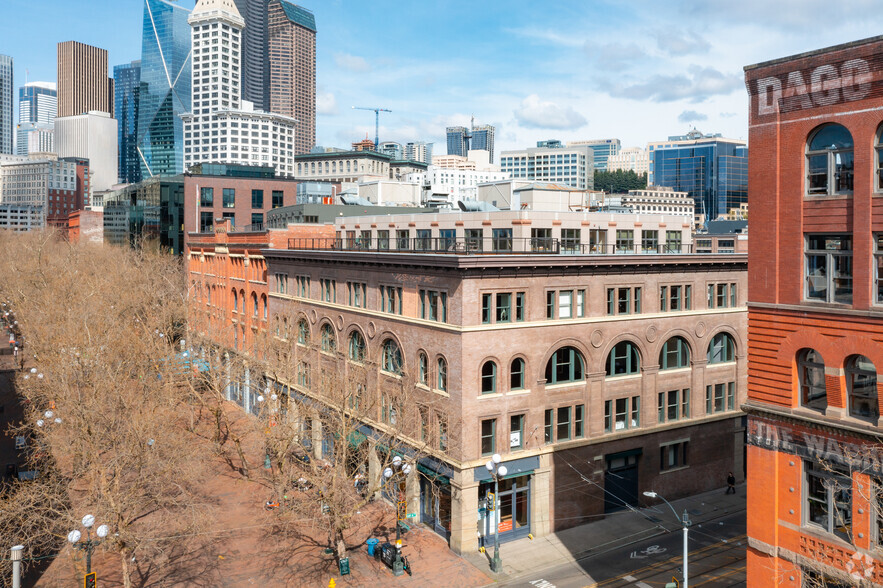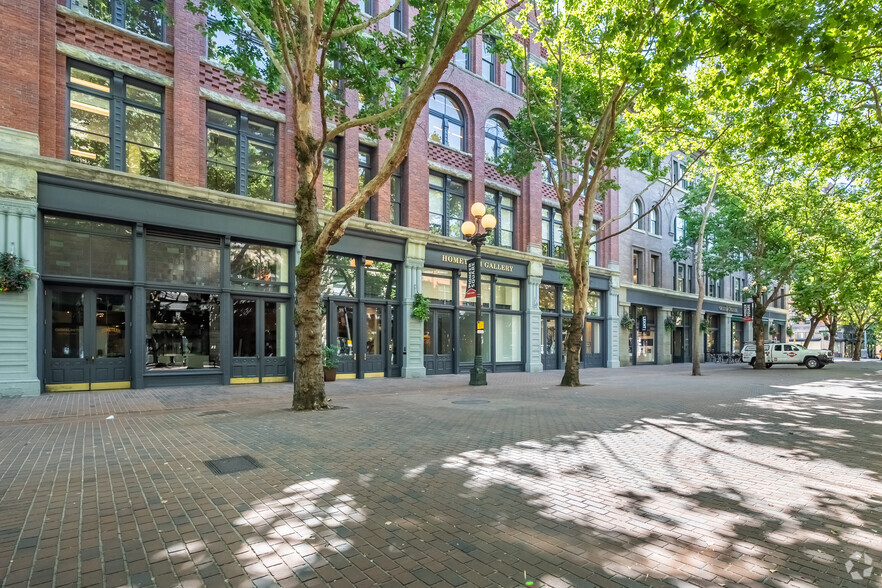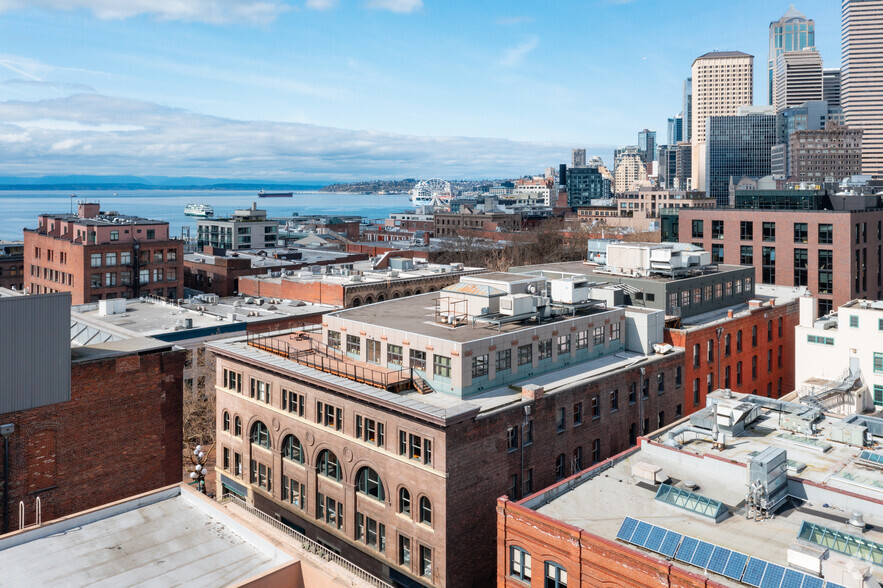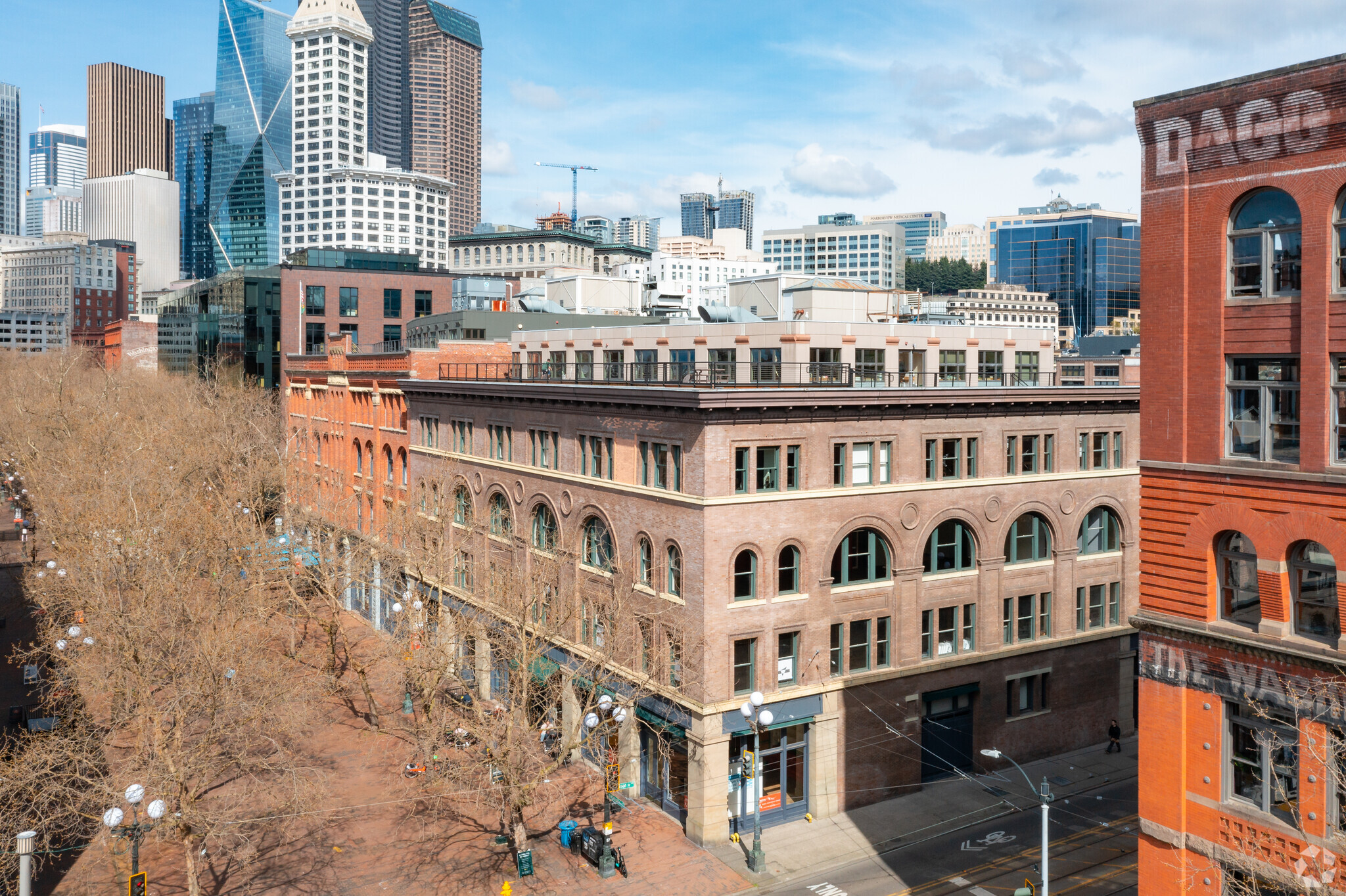Your email has been sent.
Occidental Mall 308-316 Occidental Ave S 415 - 49,952 SF of Office Space Available in Seattle, WA 98104



HIGHLIGHTS
- Abundant neighborhood parking in nearby garages and surface lots.
- Ideal location for galleries and food venues, as well as other office/retail businesses.
ALL AVAILABLE SPACES(7)
Display Rental Rate as
- SPACE
- SIZE
- TERM
- RENTAL RATE
- SPACE USE
- CONDITION
- AVAILABLE
- Fully Built-Out as Standard Office
- Mostly Open Floor Plan Layout
Includes 6 offices, conference room and a staffing room.
- Rate includes utilities, building services and property expenses
- Mostly Open Floor Plan Layout
- 1 Conference Room
- Central Air Conditioning
- After Hours HVAC Available
- Emergency Lighting
- Fully Built-Out as Standard Office
- 6 Private Offices
- Can be combined with additional space(s) for up to 13,730 SF of adjacent space
- Drop Ceilings
- Bicycle Storage
- Available Now
Full floor option
- Rate includes utilities, building services and property expenses
- Mostly Open Floor Plan Layout
- 1 Conference Room
- Secure Storage
- Fully Built-Out as Standard Office
- 11 Private Offices
- Can be combined with additional space(s) for up to 13,730 SF of adjacent space
- Available Now
Open floor plan.
- Rate includes utilities, building services and property expenses
- Mostly Open Floor Plan Layout
- Open-Plan
- Fully Built-Out as Standard Office
- Can be combined with additional space(s) for up to 13,730 SF of adjacent space
- Available Now
Includes 13 offices, 2 conference room and a staffing room.
- Rate includes utilities, building services and property expenses
- Mostly Open Floor Plan Layout
- 2 Conference Rooms
- Reception Area
- Secure Storage
- Fully Built-Out as Standard Office
- 13 Private Offices
- Can be combined with additional space(s) for up to 27,910 SF of adjacent space
- Print/Copy Room
- Available Now
The space includes a storage rooms, copy rom, private offices and restrooms.
- Rate includes utilities, building services and property expenses
- Mostly Open Floor Plan Layout
- Can be combined with additional space(s) for up to 27,910 SF of adjacent space
- Secure Storage
- Fully Built-Out as Standard Office
- 11 Private Offices
- Private Restrooms
- Available Now
Access to penthouse deck
- Rate includes utilities, building services and property expenses
- Mostly Open Floor Plan Layout
- Balcony
- Available Now
- Fully Built-Out as Standard Office
- Central Air Conditioning
- After Hours HVAC Available
| Space | Size | Term | Rental Rate | Space Use | Condition | Available |
| 1st Floor, Ste B101 | 6,249 SF | Negotiable | Upon Request Upon Request Upon Request Upon Request | Office | Full Build-Out | Now |
| 3rd Floor, Ste B300 | 4,620 SF | Negotiable | $37.00 /SF/YR $3.08 /SF/MO $170,940 /YR $14,245 /MO | Office | Full Build-Out | Now |
| 3rd Floor, Ste B310 | 7,935 SF | Negotiable | $37.00 /SF/YR $3.08 /SF/MO $293,595 /YR $24,466 /MO | Office | Full Build-Out | Now |
| 3rd Floor, Ste B320 | 1,175 SF | Negotiable | $37.00 /SF/YR $3.08 /SF/MO $43,475 /YR $3,623 /MO | Office | Full Build-Out | Now |
| 3rd Floor, Ste S300 | 13,861 SF | Negotiable | $37.00 /SF/YR $3.08 /SF/MO $512,857 /YR $42,738 /MO | Office | Full Build-Out | Now |
| 4th Floor, Ste S400 | 14,049 SF | Negotiable | $37.00 /SF/YR $3.08 /SF/MO $519,813 /YR $43,318 /MO | Office | Full Build-Out | Now |
| 5th Floor, Ste B510 | 415-2,063 SF | Negotiable | $39.00 /SF/YR $3.25 /SF/MO $80,457 /YR $6,705 /MO | Office | Full Build-Out | Now |
1st Floor, Ste B101
| Size |
| 6,249 SF |
| Term |
| Negotiable |
| Rental Rate |
| Upon Request Upon Request Upon Request Upon Request |
| Space Use |
| Office |
| Condition |
| Full Build-Out |
| Available |
| Now |
3rd Floor, Ste B300
| Size |
| 4,620 SF |
| Term |
| Negotiable |
| Rental Rate |
| $37.00 /SF/YR $3.08 /SF/MO $170,940 /YR $14,245 /MO |
| Space Use |
| Office |
| Condition |
| Full Build-Out |
| Available |
| Now |
3rd Floor, Ste B310
| Size |
| 7,935 SF |
| Term |
| Negotiable |
| Rental Rate |
| $37.00 /SF/YR $3.08 /SF/MO $293,595 /YR $24,466 /MO |
| Space Use |
| Office |
| Condition |
| Full Build-Out |
| Available |
| Now |
3rd Floor, Ste B320
| Size |
| 1,175 SF |
| Term |
| Negotiable |
| Rental Rate |
| $37.00 /SF/YR $3.08 /SF/MO $43,475 /YR $3,623 /MO |
| Space Use |
| Office |
| Condition |
| Full Build-Out |
| Available |
| Now |
3rd Floor, Ste S300
| Size |
| 13,861 SF |
| Term |
| Negotiable |
| Rental Rate |
| $37.00 /SF/YR $3.08 /SF/MO $512,857 /YR $42,738 /MO |
| Space Use |
| Office |
| Condition |
| Full Build-Out |
| Available |
| Now |
4th Floor, Ste S400
| Size |
| 14,049 SF |
| Term |
| Negotiable |
| Rental Rate |
| $37.00 /SF/YR $3.08 /SF/MO $519,813 /YR $43,318 /MO |
| Space Use |
| Office |
| Condition |
| Full Build-Out |
| Available |
| Now |
5th Floor, Ste B510
| Size |
| 415-2,063 SF |
| Term |
| Negotiable |
| Rental Rate |
| $39.00 /SF/YR $3.25 /SF/MO $80,457 /YR $6,705 /MO |
| Space Use |
| Office |
| Condition |
| Full Build-Out |
| Available |
| Now |
1st Floor, Ste B101
| Size | 6,249 SF |
| Term | Negotiable |
| Rental Rate | Upon Request |
| Space Use | Office |
| Condition | Full Build-Out |
| Available | Now |
- Fully Built-Out as Standard Office
- Mostly Open Floor Plan Layout
3rd Floor, Ste B300
| Size | 4,620 SF |
| Term | Negotiable |
| Rental Rate | $37.00 /SF/YR |
| Space Use | Office |
| Condition | Full Build-Out |
| Available | Now |
Includes 6 offices, conference room and a staffing room.
- Rate includes utilities, building services and property expenses
- Fully Built-Out as Standard Office
- Mostly Open Floor Plan Layout
- 6 Private Offices
- 1 Conference Room
- Can be combined with additional space(s) for up to 13,730 SF of adjacent space
- Central Air Conditioning
- Drop Ceilings
- After Hours HVAC Available
- Bicycle Storage
- Emergency Lighting
- Available Now
3rd Floor, Ste B310
| Size | 7,935 SF |
| Term | Negotiable |
| Rental Rate | $37.00 /SF/YR |
| Space Use | Office |
| Condition | Full Build-Out |
| Available | Now |
Full floor option
- Rate includes utilities, building services and property expenses
- Fully Built-Out as Standard Office
- Mostly Open Floor Plan Layout
- 11 Private Offices
- 1 Conference Room
- Can be combined with additional space(s) for up to 13,730 SF of adjacent space
- Secure Storage
- Available Now
3rd Floor, Ste B320
| Size | 1,175 SF |
| Term | Negotiable |
| Rental Rate | $37.00 /SF/YR |
| Space Use | Office |
| Condition | Full Build-Out |
| Available | Now |
Open floor plan.
- Rate includes utilities, building services and property expenses
- Fully Built-Out as Standard Office
- Mostly Open Floor Plan Layout
- Can be combined with additional space(s) for up to 13,730 SF of adjacent space
- Open-Plan
- Available Now
3rd Floor, Ste S300
| Size | 13,861 SF |
| Term | Negotiable |
| Rental Rate | $37.00 /SF/YR |
| Space Use | Office |
| Condition | Full Build-Out |
| Available | Now |
Includes 13 offices, 2 conference room and a staffing room.
- Rate includes utilities, building services and property expenses
- Fully Built-Out as Standard Office
- Mostly Open Floor Plan Layout
- 13 Private Offices
- 2 Conference Rooms
- Can be combined with additional space(s) for up to 27,910 SF of adjacent space
- Reception Area
- Print/Copy Room
- Secure Storage
- Available Now
4th Floor, Ste S400
| Size | 14,049 SF |
| Term | Negotiable |
| Rental Rate | $37.00 /SF/YR |
| Space Use | Office |
| Condition | Full Build-Out |
| Available | Now |
The space includes a storage rooms, copy rom, private offices and restrooms.
- Rate includes utilities, building services and property expenses
- Fully Built-Out as Standard Office
- Mostly Open Floor Plan Layout
- 11 Private Offices
- Can be combined with additional space(s) for up to 27,910 SF of adjacent space
- Private Restrooms
- Secure Storage
- Available Now
5th Floor, Ste B510
| Size | 415-2,063 SF |
| Term | Negotiable |
| Rental Rate | $39.00 /SF/YR |
| Space Use | Office |
| Condition | Full Build-Out |
| Available | Now |
Access to penthouse deck
- Rate includes utilities, building services and property expenses
- Fully Built-Out as Standard Office
- Mostly Open Floor Plan Layout
- Central Air Conditioning
- Balcony
- After Hours HVAC Available
- Available Now
PROPERTY OVERVIEW
Located in one of the most iconic and historic parts of Seattle’s Pioneer Square, Occidental Mall offers tenants cool, creative spaces with modern amenities and high-quality, on-site ownership. This mid-rise, Class A historic office building features fantastic street-level retail, including Caffe Umbria, Darkalino’s, and Hometeam, and is just steps away from the new Seattle waterfront and the amenities around Lumen Field. The project consists of two connected buildings: the Burke Building to the south and the State Building to the north. They are situated in a unique park setting that allows employees to walk directly out to a retail plaza with seating and parking. In addition to the in-building retail, numerous restaurants, bars, art venues, shops, and event spaces surround the buildings, giving employees the opportunity to explore and enjoy the neighborhood. The campus is also located close to the Colman Ferry Terminal, King Street Station, and Metro Transit Tunnel, providing maximum transit options and easy access to the I-5 and I-90 freeways.
- 24 Hour Access
- Banking
- Restaurant
- Security System
- Signage
- Storage Space
- Air Conditioning
PROPERTY FACTS
Presented by
Company Not Provided
Occidental Mall | 308-316 Occidental Ave S
Hmm, there seems to have been an error sending your message. Please try again.
Thanks! Your message was sent.














