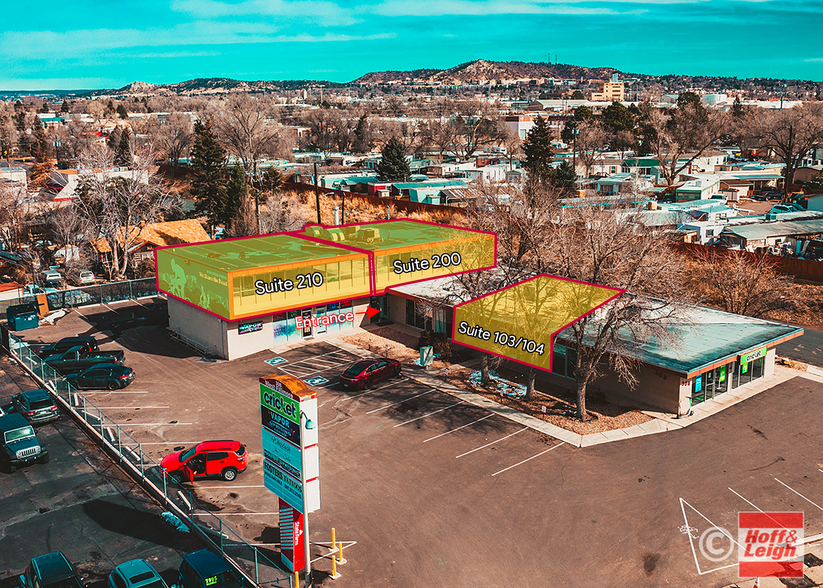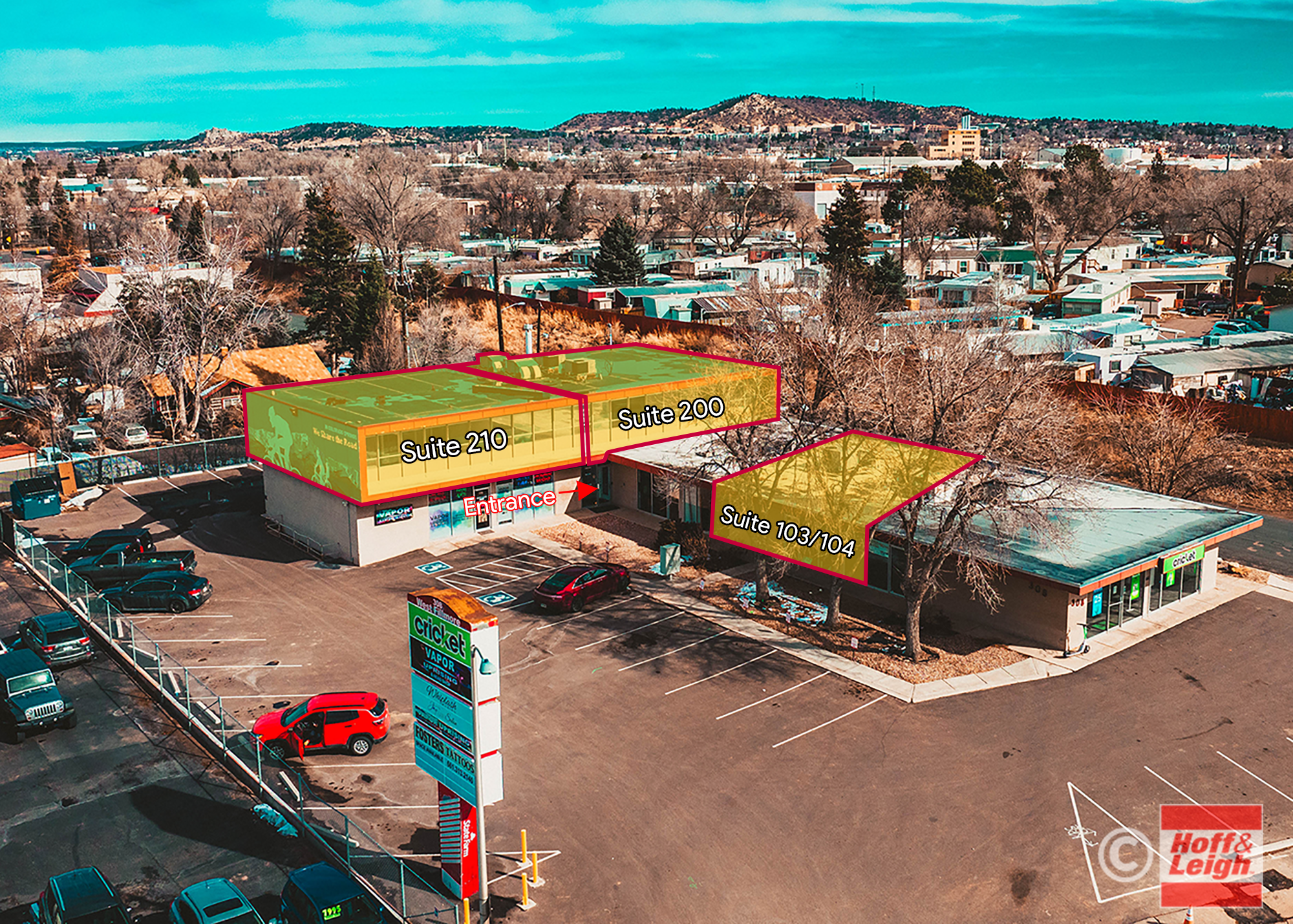
This feature is unavailable at the moment.
We apologize, but the feature you are trying to access is currently unavailable. We are aware of this issue and our team is working hard to resolve the matter.
Please check back in a few minutes. We apologize for the inconvenience.
- LoopNet Team
thank you

Your email has been sent!
308 W Fillmore St
1,250 - 3,850 SF of Office Space Available in Colorado Springs, CO 80907

Highlights
- Prime Location
- Ample Parking
- Monument Signage
- Flexible Suites
- Minutes Away from I-25
all available spaces(3)
Display Rental Rate as
- Space
- Size
- Term
- Rental Rate
- Space Use
- Condition
- Available
Suite 103/104 is a newly remodeled suite with lots of natural light. Consists of 1 wide-open room that could be utilized as a show room, reception area or conference room. 2 offices, 2 bathrooms and a hand washing sink.
- Lease rate does not include utilities, property expenses or building services
- Fits 4 - 11 People
- 1 Conference Room
- Fully Built-Out as Standard Office
- 2 Private Offices
- 2 bathrooms
Suite 200 is located on the second floor and offers; 1 shared restroom, 2-4 offices, and a reception area.
- Lease rate does not include utilities, property expenses or building services
- Fits 4 - 10 People
- Reception area
- Fully Built-Out as Standard Office
- Reception Area
Suite 210 is located on the second floor and offers; 1 shared restroom, 2-4 offices, and a reception area.
- Lease rate does not include utilities, property expenses or building services
- Fits 4 - 10 People
- Reception area.
- Fully Built-Out as Standard Office
- Reception Area
| Space | Size | Term | Rental Rate | Space Use | Condition | Available |
| 1st Floor, Ste 103/104 | 1,350 SF | Negotiable | $19.26 /SF/YR $1.61 /SF/MO $26,001 /YR $2,167 /MO | Office | Full Build-Out | Now |
| 2nd Floor, Ste 200 | 1,250 SF | Negotiable | $14.40 /SF/YR $1.20 /SF/MO $18,000 /YR $1,500 /MO | Office | Full Build-Out | Now |
| 2nd Floor, Ste 210 | 1,250 SF | Negotiable | $14.40 /SF/YR $1.20 /SF/MO $18,000 /YR $1,500 /MO | Office | Full Build-Out | Now |
1st Floor, Ste 103/104
| Size |
| 1,350 SF |
| Term |
| Negotiable |
| Rental Rate |
| $19.26 /SF/YR $1.61 /SF/MO $26,001 /YR $2,167 /MO |
| Space Use |
| Office |
| Condition |
| Full Build-Out |
| Available |
| Now |
2nd Floor, Ste 200
| Size |
| 1,250 SF |
| Term |
| Negotiable |
| Rental Rate |
| $14.40 /SF/YR $1.20 /SF/MO $18,000 /YR $1,500 /MO |
| Space Use |
| Office |
| Condition |
| Full Build-Out |
| Available |
| Now |
2nd Floor, Ste 210
| Size |
| 1,250 SF |
| Term |
| Negotiable |
| Rental Rate |
| $14.40 /SF/YR $1.20 /SF/MO $18,000 /YR $1,500 /MO |
| Space Use |
| Office |
| Condition |
| Full Build-Out |
| Available |
| Now |
1st Floor, Ste 103/104
| Size | 1,350 SF |
| Term | Negotiable |
| Rental Rate | $19.26 /SF/YR |
| Space Use | Office |
| Condition | Full Build-Out |
| Available | Now |
Suite 103/104 is a newly remodeled suite with lots of natural light. Consists of 1 wide-open room that could be utilized as a show room, reception area or conference room. 2 offices, 2 bathrooms and a hand washing sink.
- Lease rate does not include utilities, property expenses or building services
- Fully Built-Out as Standard Office
- Fits 4 - 11 People
- 2 Private Offices
- 1 Conference Room
- 2 bathrooms
2nd Floor, Ste 200
| Size | 1,250 SF |
| Term | Negotiable |
| Rental Rate | $14.40 /SF/YR |
| Space Use | Office |
| Condition | Full Build-Out |
| Available | Now |
Suite 200 is located on the second floor and offers; 1 shared restroom, 2-4 offices, and a reception area.
- Lease rate does not include utilities, property expenses or building services
- Fully Built-Out as Standard Office
- Fits 4 - 10 People
- Reception Area
- Reception area
2nd Floor, Ste 210
| Size | 1,250 SF |
| Term | Negotiable |
| Rental Rate | $14.40 /SF/YR |
| Space Use | Office |
| Condition | Full Build-Out |
| Available | Now |
Suite 210 is located on the second floor and offers; 1 shared restroom, 2-4 offices, and a reception area.
- Lease rate does not include utilities, property expenses or building services
- Fully Built-Out as Standard Office
- Fits 4 - 10 People
- Reception Area
- Reception area.
Property Overview
Hoff & Leigh is excited to present this desirable office / retail space located at 308 W Fillmore Street on the corner of Beacon Street and Fillmore Street in Central Colorado Springs. Come join this lively center in the growing market of Central Colorado Springs! 4 Suites now available for lease: Suite 101/102 is a Cricket Wireless Store. They will be leaving 5/1/24. The space is on the end cap with prime frontage to Fillmore Street. It consists of a wide-open area (showroom, reception area), 1 bathroom, 1 storage room that can be converted to another bathroom and 2 separate back rooms that could be used as offices. Suite 103/104 is a newly remodel suite with lots of natural light. Consists of 1 wide-open room that could be utilized as a show room, reception area or conference room. 2 offices, 2 bathrooms and a hand washing sink. Suite 200 is located on the second floor and offers; 1 shared restroom, 2-4 offices, and a reception area. Suite 210 is located on the second floor and offers; 1 shared restroom, 2-4 offices, and a reception area. For more information or to set up a private tour, please text/call Jayme Wilson: (719) 722-8632 or Holly Trinidad: (719) 337-0999 today!
- 24 Hour Access
- Air Conditioning
PROPERTY FACTS
Presented by

308 W Fillmore St
Hmm, there seems to have been an error sending your message. Please try again.
Thanks! Your message was sent.









