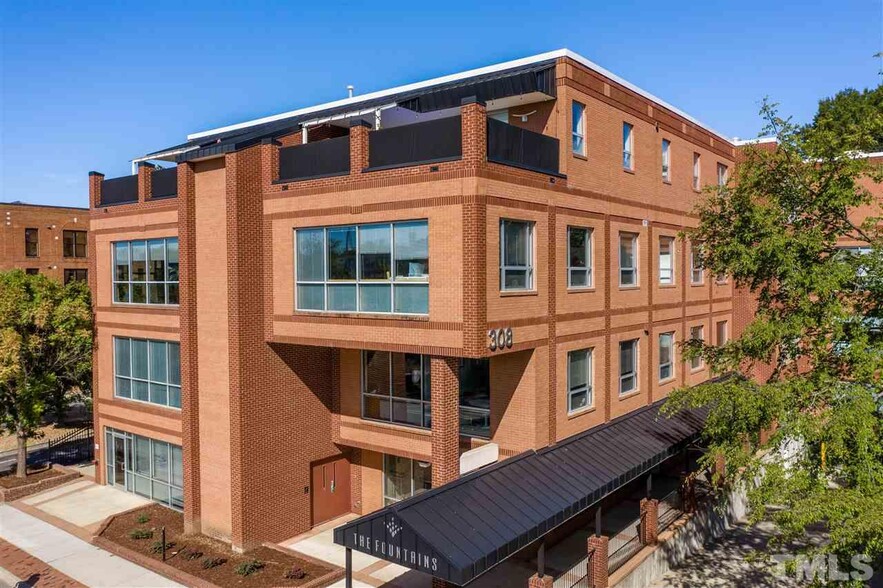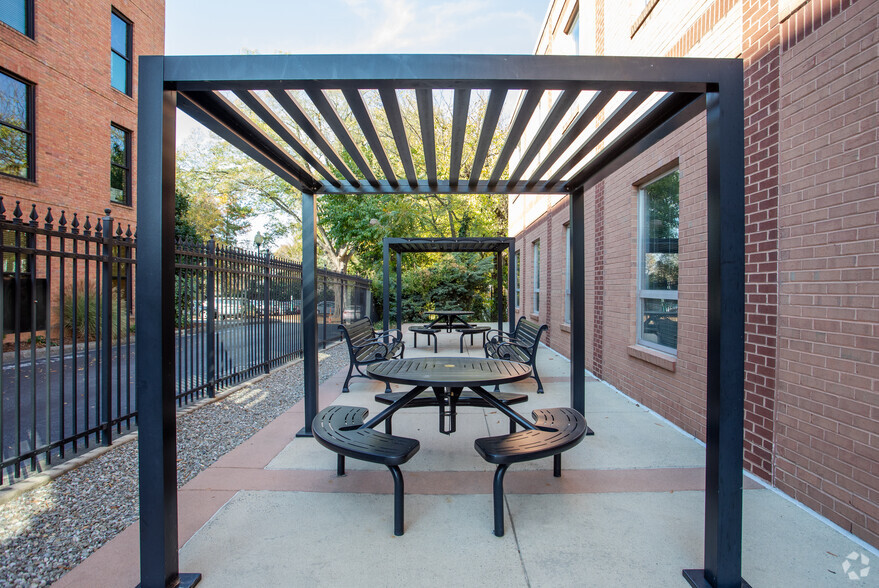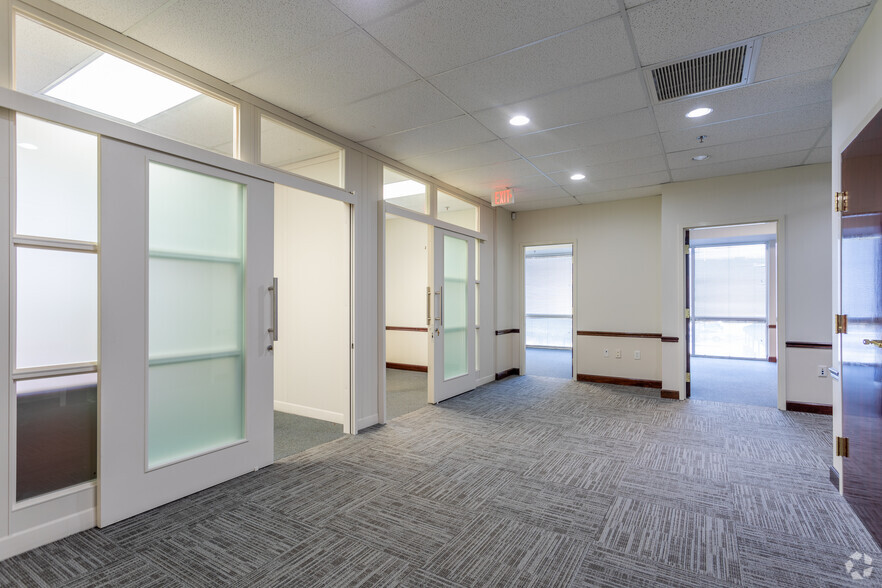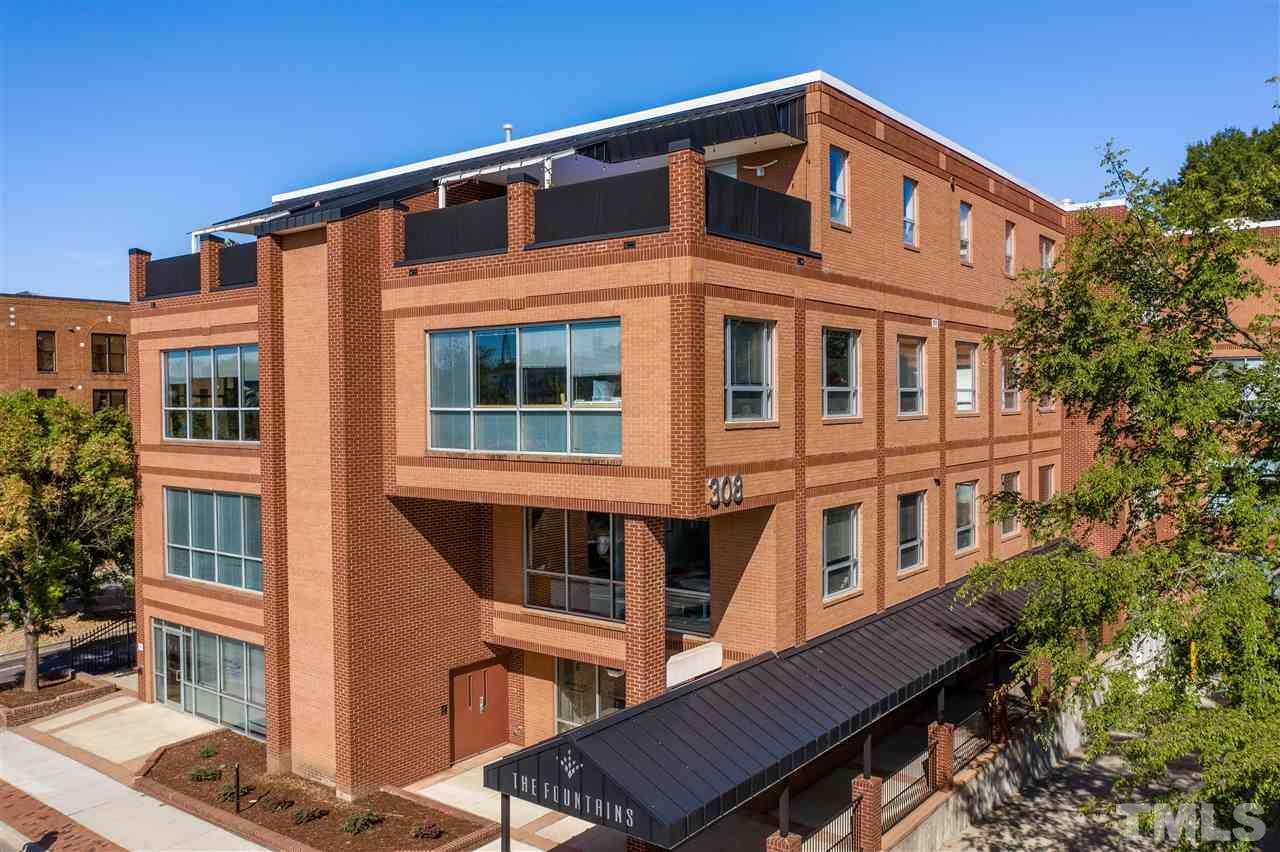
This feature is unavailable at the moment.
We apologize, but the feature you are trying to access is currently unavailable. We are aware of this issue and our team is working hard to resolve the matter.
Please check back in a few minutes. We apologize for the inconvenience.
- LoopNet Team
thank you

Your email has been sent!
The Fountains 308 W Rosemary St
2,290 - 7,263 SF of Office Space Available in Chapel Hill, NC 27516



Highlights
- Within walking distance to many restaurants and retail shops along Franklin Street.
- Plenty of windows and natural light as well as secure underground parking with additional surface-level parking available.
- There have been recent facility upgrades including new roofing and energy efficient lighting.
- Building is fully sprinkled and is constructed of all non-combustible material.
all available spaces(3)
Display Rental Rate as
- Space
- Size
- Term
- Rental Rate
- Space Use
- Condition
- Available
Free, secure, parking
- Rate includes utilities, building services and property expenses
- Mostly Open Floor Plan Layout
- 5 Private Offices
- 4 Workstations
- Central Air Conditioning
- Fully Carpeted
- Corner Space
- Natural Light
- Emergency Lighting
- Smoke Detector
- Fully Built-Out as Standard Office
- Fits 10 - 19 People
- 1 Conference Room
- Finished Ceilings: 9’
- Private Restrooms
- Security System
- Drop Ceilings
- After Hours HVAC Available
- Professional Lease
- Rate includes utilities, building services and property expenses
- Fits 7 - 22 People
- 1 Conference Room
- Finished Ceilings: 9’
- Central Air Conditioning
- Private Restrooms
- Security System
- Drop Ceilings
- After Hours HVAC Available
- Shower Facilities
- Smoke Detector
- Fully Built-Out as Standard Office
- 5 Private Offices
- 6 Workstations
- Space is in Excellent Condition
- Kitchen
- Fully Carpeted
- Corner Space
- Natural Light
- Emergency Lighting
- Professional Lease
- Rate includes utilities, building services and property expenses
- Fits 10 People
- Space is in Excellent Condition
- Kitchen
- Fully Carpeted
- Drop Ceilings
- After Hours HVAC Available
- Professional Lease
- Fully Built-Out as Standard Office
- 8 Private Offices
- Central Air Conditioning
- Private Restrooms
- Corner Space
- Recessed Lighting
- Emergency Lighting
- Smoke Detector
| Space | Size | Term | Rental Rate | Space Use | Condition | Available |
| 2nd Floor, Ste 202 | 2,290 SF | 5 Years | $26.00 /SF/YR $2.17 /SF/MO $59,540 /YR $4,962 /MO | Office | Full Build-Out | Now |
| 2nd Floor, Ste 205 | 2,662 SF | 3-5 Years | $27.00 /SF/YR $2.25 /SF/MO $71,874 /YR $5,990 /MO | Office | Full Build-Out | Now |
| 2nd Floor, Ste 210 | 2,311 SF | 2-5 Years | $26.00 /SF/YR $2.17 /SF/MO $60,086 /YR $5,007 /MO | Office | Full Build-Out | Now |
2nd Floor, Ste 202
| Size |
| 2,290 SF |
| Term |
| 5 Years |
| Rental Rate |
| $26.00 /SF/YR $2.17 /SF/MO $59,540 /YR $4,962 /MO |
| Space Use |
| Office |
| Condition |
| Full Build-Out |
| Available |
| Now |
2nd Floor, Ste 205
| Size |
| 2,662 SF |
| Term |
| 3-5 Years |
| Rental Rate |
| $27.00 /SF/YR $2.25 /SF/MO $71,874 /YR $5,990 /MO |
| Space Use |
| Office |
| Condition |
| Full Build-Out |
| Available |
| Now |
2nd Floor, Ste 210
| Size |
| 2,311 SF |
| Term |
| 2-5 Years |
| Rental Rate |
| $26.00 /SF/YR $2.17 /SF/MO $60,086 /YR $5,007 /MO |
| Space Use |
| Office |
| Condition |
| Full Build-Out |
| Available |
| Now |
2nd Floor, Ste 202
| Size | 2,290 SF |
| Term | 5 Years |
| Rental Rate | $26.00 /SF/YR |
| Space Use | Office |
| Condition | Full Build-Out |
| Available | Now |
Free, secure, parking
- Rate includes utilities, building services and property expenses
- Fully Built-Out as Standard Office
- Mostly Open Floor Plan Layout
- Fits 10 - 19 People
- 5 Private Offices
- 1 Conference Room
- 4 Workstations
- Finished Ceilings: 9’
- Central Air Conditioning
- Private Restrooms
- Fully Carpeted
- Security System
- Corner Space
- Drop Ceilings
- Natural Light
- After Hours HVAC Available
- Emergency Lighting
- Professional Lease
- Smoke Detector
2nd Floor, Ste 205
| Size | 2,662 SF |
| Term | 3-5 Years |
| Rental Rate | $27.00 /SF/YR |
| Space Use | Office |
| Condition | Full Build-Out |
| Available | Now |
- Rate includes utilities, building services and property expenses
- Fully Built-Out as Standard Office
- Fits 7 - 22 People
- 5 Private Offices
- 1 Conference Room
- 6 Workstations
- Finished Ceilings: 9’
- Space is in Excellent Condition
- Central Air Conditioning
- Kitchen
- Private Restrooms
- Fully Carpeted
- Security System
- Corner Space
- Drop Ceilings
- Natural Light
- After Hours HVAC Available
- Emergency Lighting
- Shower Facilities
- Professional Lease
- Smoke Detector
2nd Floor, Ste 210
| Size | 2,311 SF |
| Term | 2-5 Years |
| Rental Rate | $26.00 /SF/YR |
| Space Use | Office |
| Condition | Full Build-Out |
| Available | Now |
- Rate includes utilities, building services and property expenses
- Fully Built-Out as Standard Office
- Fits 10 People
- 8 Private Offices
- Space is in Excellent Condition
- Central Air Conditioning
- Kitchen
- Private Restrooms
- Fully Carpeted
- Corner Space
- Drop Ceilings
- Recessed Lighting
- After Hours HVAC Available
- Emergency Lighting
- Professional Lease
- Smoke Detector
Property Overview
The commercial property at 308 W Rosemary St, Chapel Hill, NC, offers a premier opportunity for businesses looking to establish or expand in a vibrant and strategically located area. This office building, constructed in 1998, encompasses 39,613 square feet of high-quality office space. It boasts an excellent open office environment with quality interior finishes, previously utilized as a standardized testing facility. The ground-floor space is part of a mixed-use project, ensuring great visibility and maintenance. Chapel Hill, part of the Raleigh-Durham market, is known for its dynamic business environment and cultural richness. The property's location in downtown Chapel Hill, a hub of activity and growth, provides businesses with a competitive edge. The area has a high Walk Score of 79, indicating its accessibility and the convenience of amenities such as restaurants, hotels, and educational institutions within walking distance. Transportation options are abundant, with the Raleigh-Durham International Airport just 15.2 miles away, offering easy access to business travel and logistics. Additionally, Chapel Hill is within 30 miles of major cities like Durham, which has a population of approximately 285,528, further expanding the potential for business networking and outreach. In summary, the property at 308 W Rosemary St presents a compelling option for businesses seeking a prime location in a bustling city known for its strong community, excellent connectivity, and diverse amenities. Its proximity to major transportation hubs, including the Raleigh-Durham International Airport, and the thriving city of Durham, makes it an ideal choice for companies aiming for growth and visibility in the North Carolina region.
- Bus Line
- Signage
PROPERTY FACTS
SELECT TENANTS
- Floor
- Tenant Name
- Industry
- 3rd
- Blass Law, PLLC
- Professional, Scientific, and Technical Services
- 1st
- Investors Title Company
- Finance and Insurance
- 2nd
- University of North Carolina
- Educational Services
Presented by
FIG CH, LLC
The Fountains | 308 W Rosemary St
Hmm, there seems to have been an error sending your message. Please try again.
Thanks! Your message was sent.









