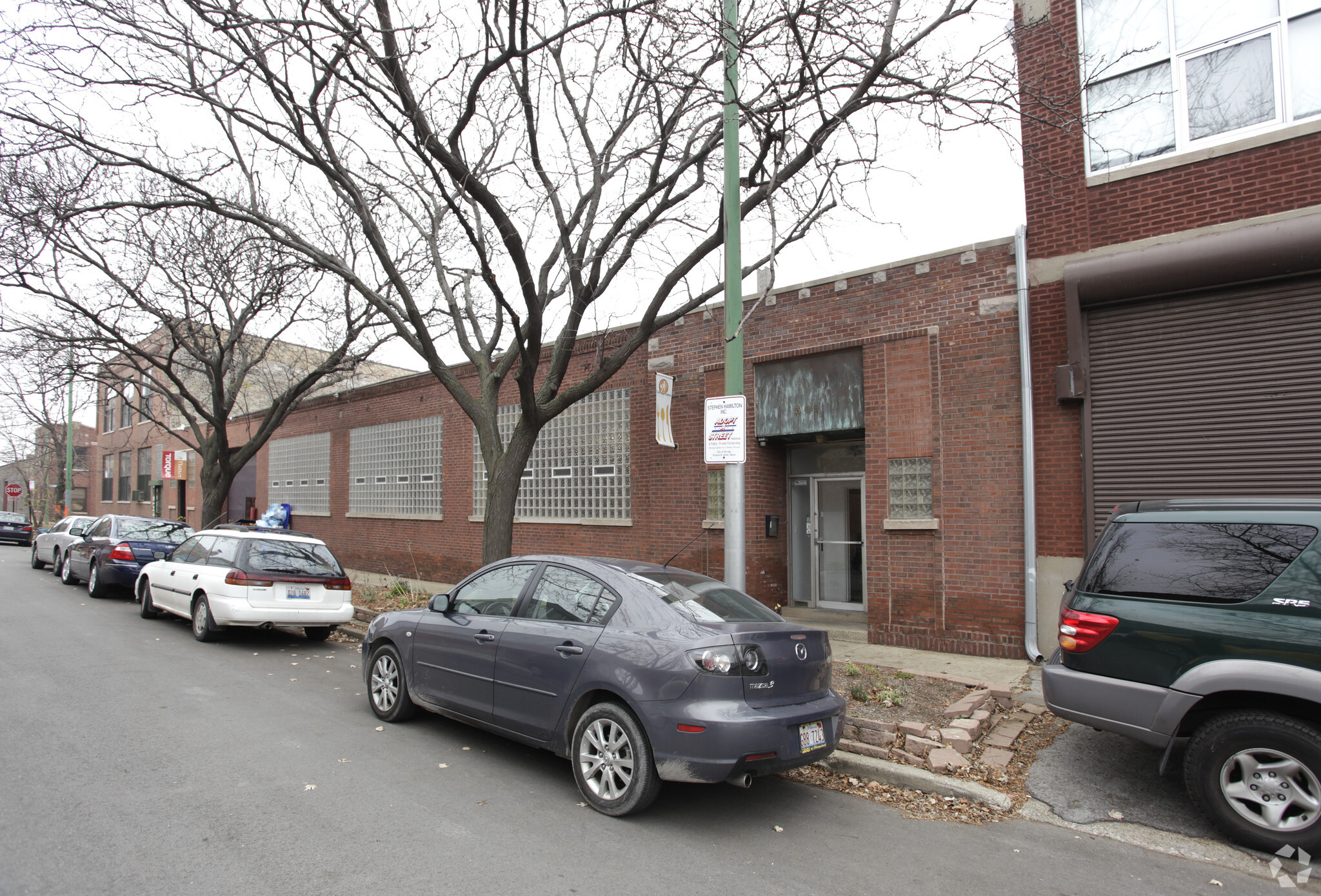309-319 N. Justine, Chicago 309-319 N Justine St 12,000 SF of Flex Space Available in Chicago, IL 60607
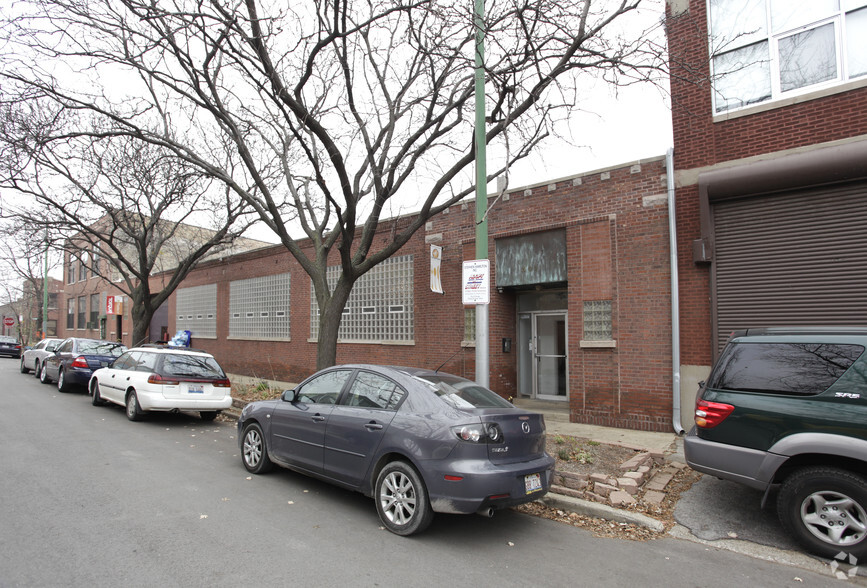
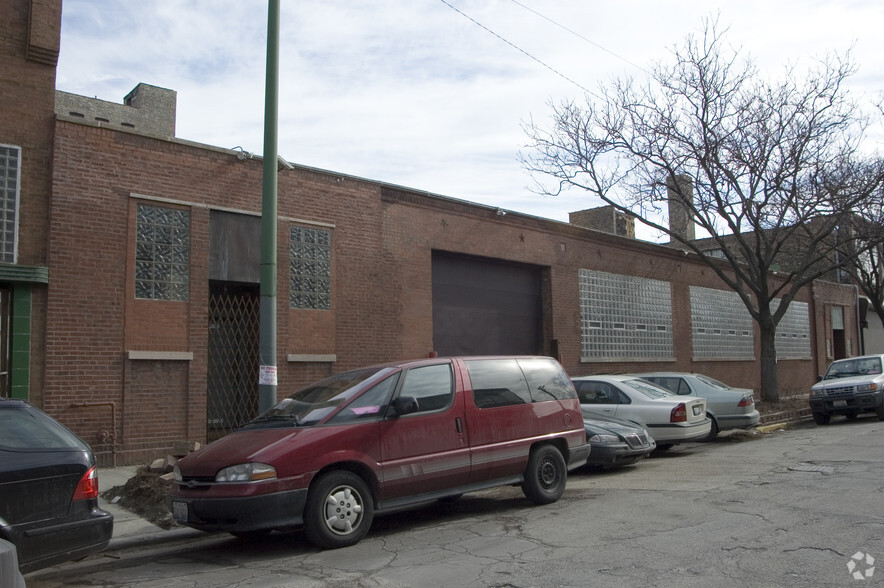
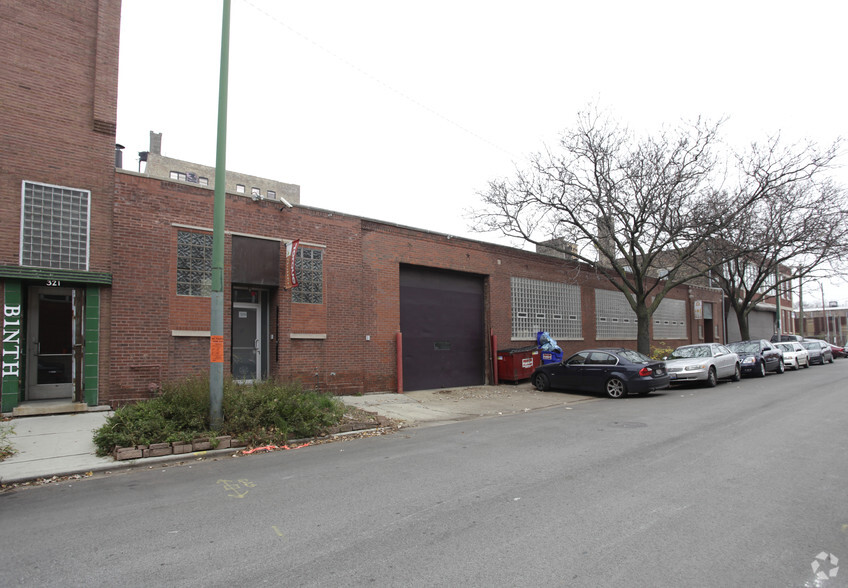
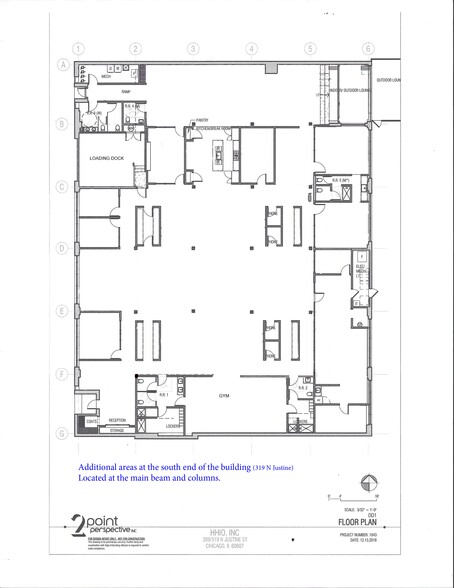
FEATURES
ALL AVAILABLE SPACE(1)
Display Rental Rate as
- SPACE
- SIZE
- TERM
- RENTAL RATE
- SPACE USE
- CONDITION
- AVAILABLE
Property Overview: Located in the heart of Chicago's sought-after West Loop, this fully renovated and turnkey commercial space at 309-319 N Justine St offers a unique opportunity for businesses to move in without the need for additional renovation. With a modern design and functional layout, this space is ideal for startups, advertising agencies, or any mid-sized businesses looking for a fresh, ready-to-use environment. Features and Amenities: Renovated Interior: The entire space has been meticulously renovated, combining modern aesthetics with functionality. New windows, updated lighting, and fresh paint throughout make it an inviting and professional environment. Updated Bathrooms: All bathrooms have been fully updated with modern fixtures, providing a clean and comfortable experience for employees and clients alike. Flexible Offices & Conference Rooms: The space includes private offices and fully-equipped conference rooms that are ready for meetings and collaboration. These rooms feature sleek finishes and are designed to foster productivity. Large Open Area: The open layout offers flexibility for hoteling, collaboration, or creative applications. It's perfect for teams that need adaptable space to grow, innovate, or simply work together in an inspiring environment. Kitchen & Break Area: A contemporary kitchen is included, providing a comfortable space for employees to take breaks, prepare meals, or socialize. Gym Area: Located centrally, the gym space includes attached bathrooms and showers, designed for fitness and wellness, offering your team a space to stay active without leaving the building. Turnkey Ready: This space has been thoughtfully renovated to accommodate all your operational needs, eliminating the stress of construction or custom updates. It’s ready for immediate occupancy with all utilities and facilities in place. Pricing and Terms: Lease Rate: $20 per square foot, NNN Monthly Rent: $20,000 With its ideal location, updated features, and turnkey condition, this property is perfect for businesses seeking a professional and flexible environment in one of Chicago's most popular neighborhoods. Location: Situated in the bustling West Loop, this space is close to numerous restaurants, bars, and entertainment venues. With easy access to public transportation, including the nearby Ashland Green Line station, and a short distance from Union Park and Fulton Market, the location offers unparalleled convenience.
- Lease rate does not include utilities, property expenses or building services
- Reception Area
- Emergency Lighting
- High Ceilings
- Exposed Ceiling
- Central Air and Heating
- Private Restrooms
- Common Parts WC Facilities
- Conference Rooms
- Professional Lease
| Space | Size | Term | Rental Rate | Space Use | Condition | Available |
| 1st Floor | 12,000 SF | Negotiable | $20.00 /SF/YR | Flex | Full Build-Out | Now |
1st Floor
| Size |
| 12,000 SF |
| Term |
| Negotiable |
| Rental Rate |
| $20.00 /SF/YR |
| Space Use |
| Flex |
| Condition |
| Full Build-Out |
| Available |
| Now |
PROPERTY OVERVIEW
Features and Amenities: Renovated Interior: The entire space has been meticulously renovated, combining modern aesthetics with functionality. New windows, updated lighting, and fresh paint throughout make it an inviting and professional environment. Updated Bathrooms: All bathrooms have been fully updated with modern fixtures, providing a clean and comfortable experience for employees and clients alike. Flexible Offices & Conference Rooms: The space includes private offices and fully-equipped conference rooms that are ready for meetings and collaboration. These rooms feature sleek finishes and are designed to foster productivity. Large Open Area: The open layout offers flexibility for hoteling, collaboration, or creative applications. It's perfect for teams that need adaptable space to grow, innovate, or simply work together in an inspiring environment. Kitchen & Break Area: A contemporary kitchen is included, providing a comfortable space for employees to take breaks, prepare meals, or socialize. Gym Area: Located centrally, the gym space includes attached bathrooms and showers, designed for fitness and wellness, offering your team a space to stay active without leaving the building. Turnkey Ready: This space has been thoughtfully renovated to accommodate all your operational needs, eliminating the stress of construction or custom updates. It’s ready for immediate occupancy with all utilities and facilities in place.
PROPERTY FACTS
SELECT TENANTS
- FLOOR
- TENANT NAME
- INDUSTRY
- 1st
- Culinary Sales Support Inc
- Retailer
- 1st
- Doris Talent
- Arts, Entertainment, and Recreation




