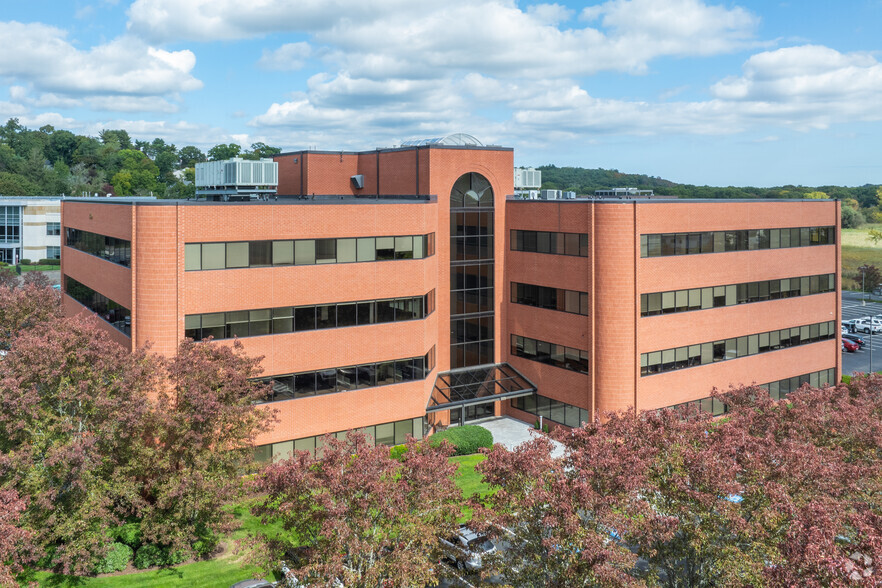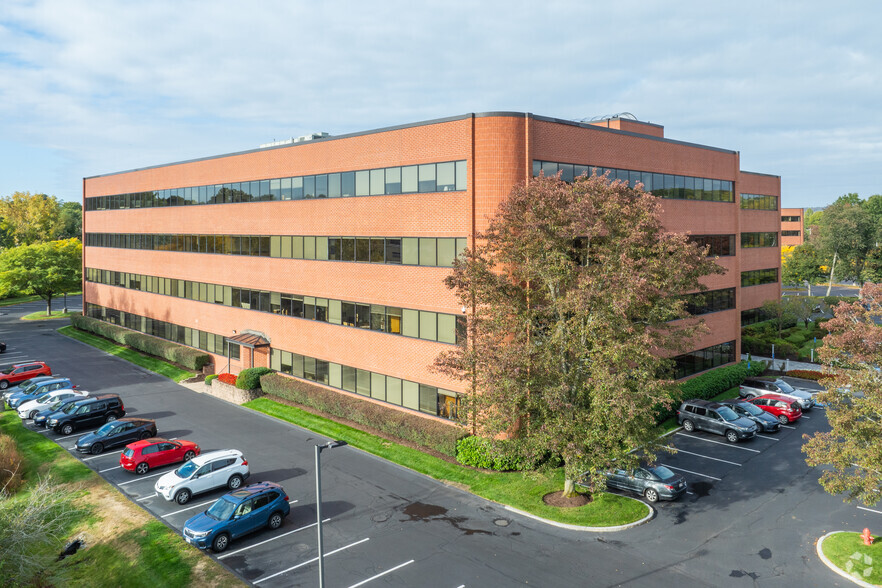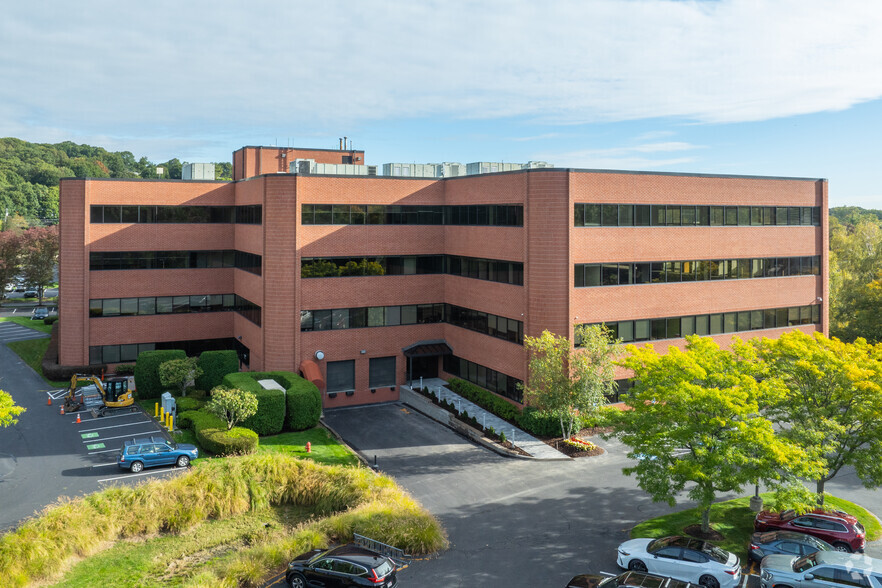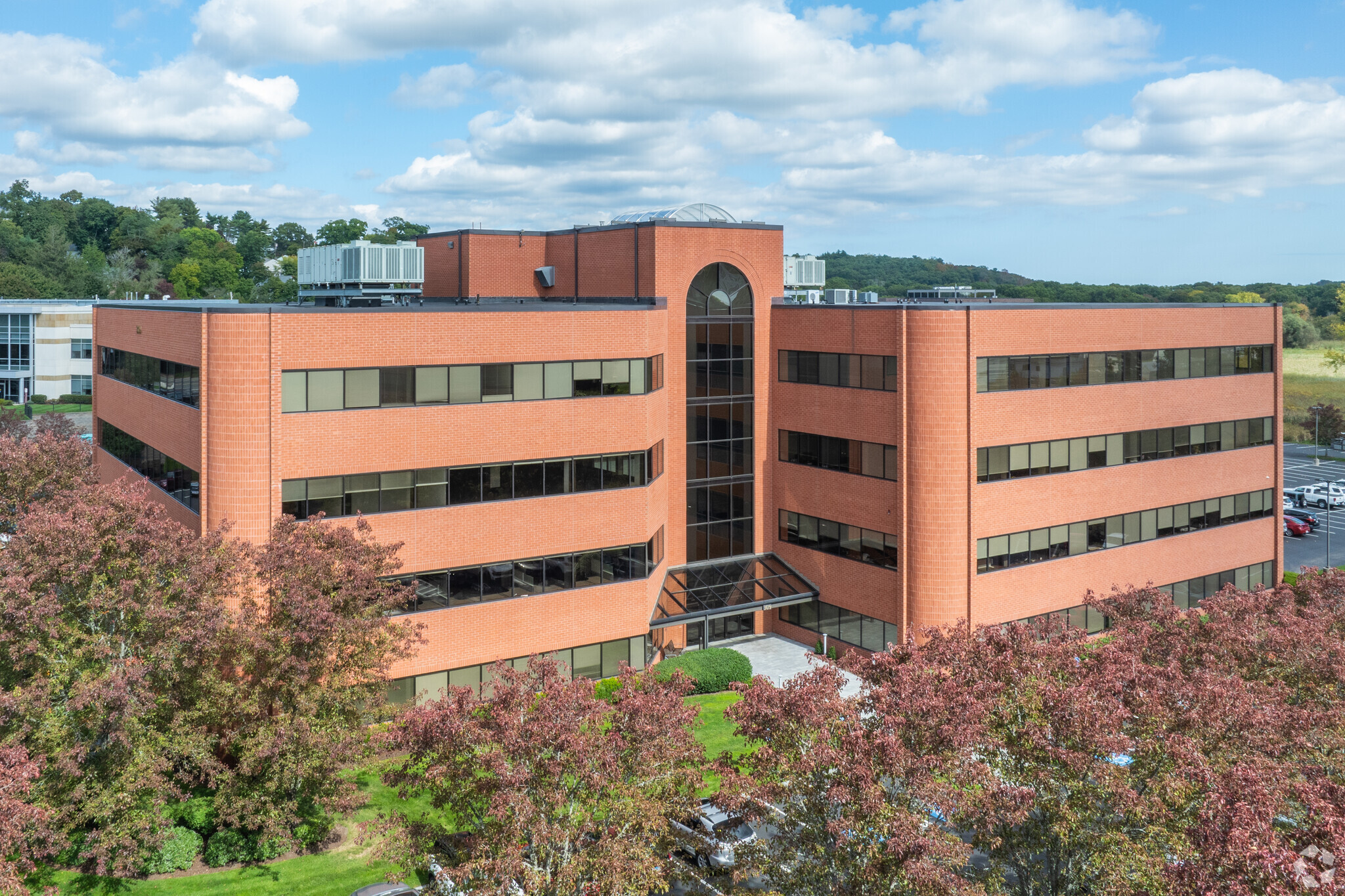
This feature is unavailable at the moment.
We apologize, but the feature you are trying to access is currently unavailable. We are aware of this issue and our team is working hard to resolve the matter.
Please check back in a few minutes. We apologize for the inconvenience.
- LoopNet Team
thank you

Your email has been sent!
PARK HIGHLIGHTS
- The versatile layout accommodates various office configurations, making it ideal for businesses of all sizes.
- Located just six miles east of Route 128, the property provides easy access to major highways and public transportation.
- Waverley Oaks Business Park is situated in the bustling city of Waltham, MA, known for its vibrant business community.
- Featuring a parking ratio of 3.5 spaces per 1,000 square feet, the property offers ample parking for employees and visitors.
- The property is well-maintained, ensuring a clean and professional environment for all tenants.
PARK FACTS
| Total Space Available | 63,338 SF | Park Type | Office Park |
| Total Space Available | 63,338 SF |
| Park Type | Office Park |
ALL AVAILABLE SPACES(6)
Display Rental Rate as
- SPACE
- SIZE
- TERM
- RENTAL RATE
- SPACE USE
- CONDITION
- AVAILABLE
- Fully Built-Out as Standard Office
- 4 Private Offices
- Central Air and Heating
- Mostly Open Floor Plan Layout
- 3 Conference Rooms
- Fully Built-Out as Standard Office
- 15 Private Offices
- Central Air and Heating
- Mostly Open Floor Plan Layout
- 1 Conference Room
- Fully Built-Out as Standard Office
- 2 Private Offices
- Central Air and Heating
- Mostly Open Floor Plan Layout
- 3 Conference Rooms
- Kitchen
- Fully Built-Out as Standard Office
- 15 Private Offices
- Central Air Conditioning
- Private Restrooms
- Mostly Open Floor Plan Layout
- 5 Conference Rooms
- Kitchen
- Fully Built-Out as Standard Office
- Central Air and Heating
- Mostly Open Floor Plan Layout
| Space | Size | Term | Rental Rate | Space Use | Condition | Available |
| 3rd Floor | 7,493 SF | Negotiable | Upon Request Upon Request Upon Request Upon Request | Office | Full Build-Out | Now |
| 3rd Floor | 15,571 SF | Negotiable | Upon Request Upon Request Upon Request Upon Request | Office | Full Build-Out | Now |
| 3rd Floor, Ste 306 | 4,138 SF | Negotiable | Upon Request Upon Request Upon Request Upon Request | Office | Full Build-Out | Now |
| 4th Floor | 22,901 SF | Negotiable | Upon Request Upon Request Upon Request Upon Request | Office | Full Build-Out | Now |
| 4th Floor | 4,345 SF | Negotiable | Upon Request Upon Request Upon Request Upon Request | Office | Full Build-Out | Now |
307 Waverley Oaks Rd - 3rd Floor
307 Waverley Oaks Rd - 3rd Floor
307 Waverley Oaks Rd - 3rd Floor - Ste 306
307 Waverley Oaks Rd - 4th Floor
307 Waverley Oaks Rd - 4th Floor
- SPACE
- SIZE
- TERM
- RENTAL RATE
- SPACE USE
- CONDITION
- AVAILABLE
- Fully Built-Out as Standard Office
- Space is in Excellent Condition
- Mostly Open Floor Plan Layout
- Central Air and Heating
| Space | Size | Term | Rental Rate | Space Use | Condition | Available |
| 4th Floor | 8,890 SF | Negotiable | Upon Request Upon Request Upon Request Upon Request | Office | Full Build-Out | 30 Days |
309 Waverley Oaks Rd - 4th Floor
307 Waverley Oaks Rd - 3rd Floor
| Size | 7,493 SF |
| Term | Negotiable |
| Rental Rate | Upon Request |
| Space Use | Office |
| Condition | Full Build-Out |
| Available | Now |
- Fully Built-Out as Standard Office
- Mostly Open Floor Plan Layout
- 4 Private Offices
- 3 Conference Rooms
- Central Air and Heating
307 Waverley Oaks Rd - 3rd Floor
| Size | 15,571 SF |
| Term | Negotiable |
| Rental Rate | Upon Request |
| Space Use | Office |
| Condition | Full Build-Out |
| Available | Now |
- Fully Built-Out as Standard Office
- Mostly Open Floor Plan Layout
- 15 Private Offices
- 1 Conference Room
- Central Air and Heating
307 Waverley Oaks Rd - 3rd Floor - Ste 306
| Size | 4,138 SF |
| Term | Negotiable |
| Rental Rate | Upon Request |
| Space Use | Office |
| Condition | Full Build-Out |
| Available | Now |
- Fully Built-Out as Standard Office
- Mostly Open Floor Plan Layout
- 2 Private Offices
- 3 Conference Rooms
- Central Air and Heating
- Kitchen
307 Waverley Oaks Rd - 4th Floor
| Size | 22,901 SF |
| Term | Negotiable |
| Rental Rate | Upon Request |
| Space Use | Office |
| Condition | Full Build-Out |
| Available | Now |
- Fully Built-Out as Standard Office
- Mostly Open Floor Plan Layout
- 15 Private Offices
- 5 Conference Rooms
- Central Air Conditioning
- Kitchen
- Private Restrooms
307 Waverley Oaks Rd - 4th Floor
| Size | 4,345 SF |
| Term | Negotiable |
| Rental Rate | Upon Request |
| Space Use | Office |
| Condition | Full Build-Out |
| Available | Now |
- Fully Built-Out as Standard Office
- Mostly Open Floor Plan Layout
- Central Air and Heating
309 Waverley Oaks Rd - 4th Floor
| Size | 8,890 SF |
| Term | Negotiable |
| Rental Rate | Upon Request |
| Space Use | Office |
| Condition | Full Build-Out |
| Available | 30 Days |
- Fully Built-Out as Standard Office
- Mostly Open Floor Plan Layout
- Space is in Excellent Condition
- Central Air and Heating
PARK OVERVIEW
Located within the Waverley Oaks Office Park, 309 Waverley Oaks Road is a modern, four-story office building offering 142,663 square feet of Class B office space. Built in 2001, this property features a sleek, modern design and has been meticulously maintained, providing a professional atmosphere perfect for businesses of all sizes. The building offers flexibility in office configurations, with 44,456 square feet of available space on the 3rd and 4th floors. This open availability allows businesses to customize their workspace, whether you're a growing company or an established enterprise seeking to expand. The building’s design supports a range of office layouts, ensuring it can accommodate diverse operational needs. Conveniently located just six miles east of Route 128, 309 Waverley Oaks Road offers seamless access to major highways and public transportation, making it a prime location for employees and clients alike. Its strategic positioning in Waltham, a thriving business center, enhances its appeal, with nearby amenities that include restaurants, retail shops, and service providers.
Presented by

Waverley Oaks Rd Business Park | Waltham, MA 02452
Hmm, there seems to have been an error sending your message. Please try again.
Thanks! Your message was sent.
























