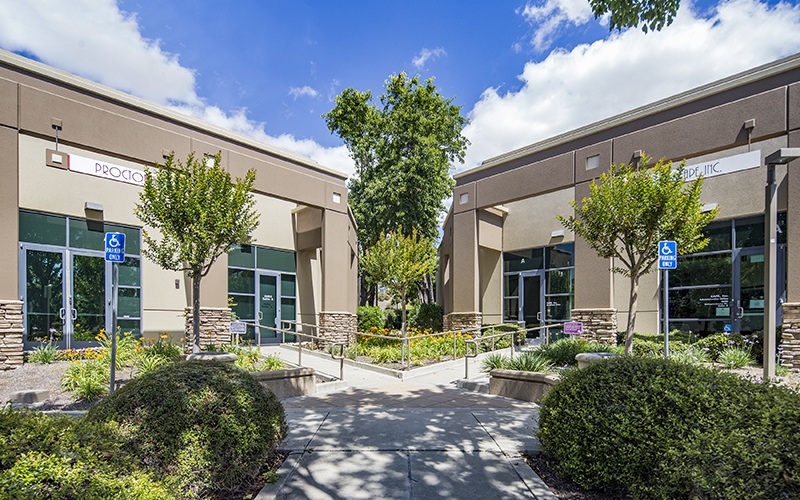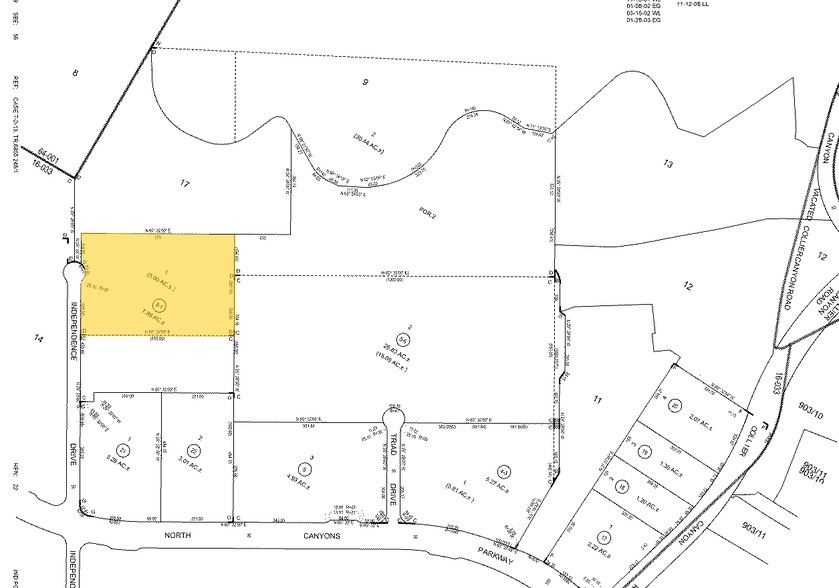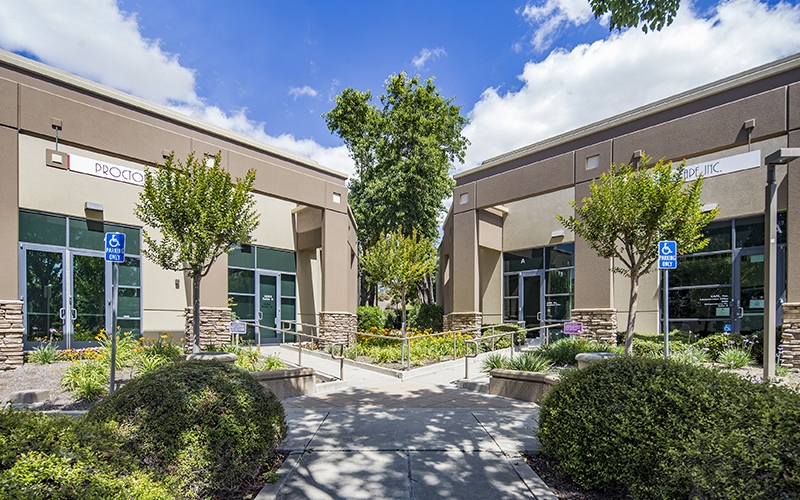Your email has been sent.
PARK HIGHLIGHTS
- Six office/flex buildings totaling ±105,820 SF.
- Prominent signage.
- “Class A” improvements.
- Superior access to I-580 off Airway Blvd.
- Grade level loading doors.
- All units have separately metered utilities.
PARK FACTS
| Total Space Available | 12,166 SF | Park Type | Industrial Park |
| Total Space Available | 12,166 SF |
| Park Type | Industrial Park |
ALL AVAILABLE SPACES(3)
Display Rental Rate as
- SPACE
- SIZE
- TERM
- RENTAL RATE
- SPACE USE
- CONDITION
- AVAILABLE
100% office buildout. Six office/flex buildings totaling ±105,820 SF Superior access to I-580 off Airway Blvd. Grade-level loading doors Prominent signage “Class A” improvements All units have separately metered utilities Tenant Improvement dollars available Flexible lease terms
- Listed lease rate plus proportional share of electrical cost
- Open Floor Plan Layout
- 1 Private Office
- 1 Workstation
- Space is in Excellent Condition
- Private Restrooms
- Open-Plan
- Fully Built-Out as Standard Office
- Fits 8 - 26 People
- 1 Conference Room
- Finished Ceilings: 9’
- Reception Area
- Includes 3,181 SF of dedicated office space
| Space | Size | Term | Rental Rate | Space Use | Condition | Available |
| 1st Floor, Ste A | 3,181 SF | Negotiable | $25.80 /SF/YR $2.15 /SF/MO $82,070 /YR $6,839 /MO | Office | Full Build-Out | Now |
3061 Independence Dr - 1st Floor - Ste A
- SPACE
- SIZE
- TERM
- RENTAL RATE
- SPACE USE
- CONDITION
- AVAILABLE
80-100% office buildout. • Six office/flex buildings totaling ±105,820 SF • Superior access to I-580 off Airway Blvd. • Grade level loading doors • Prominent signage • “Class A” improvements • All units have separately metered utilities • Tenant Improvement dollars available • Flexible lease terms
- Listed lease rate plus proportional share of electrical cost
- 5 Drive Ins
- Includes 3,772 SF of dedicated office space
- Sprinklers
| Space | Size | Term | Rental Rate | Space Use | Condition | Available |
| 1st Floor - A | 4,715 SF | Negotiable | $25.80 /SF/YR $2.15 /SF/MO $121,647 /YR $10,137 /MO | Flex | Full Build-Out | 30 Days |
3025 Independence Dr - 1st Floor - A
- SPACE
- SIZE
- TERM
- RENTAL RATE
- SPACE USE
- CONDITION
- AVAILABLE
80-100% office buildout. Six office/flex buildings totaling ±105,820 SF Superior access to I-580 off Airway Blvd. Grade-level loading doors Prominent signage “Class A” improvements All units have separately metered utilities Tenant Improvement dollars available Flexible lease terms
- Listed lease rate plus proportional share of electrical cost
| Space | Size | Term | Rental Rate | Space Use | Condition | Available |
| 1st Floor - G | 4,270 SF | Negotiable | $25.80 /SF/YR $2.15 /SF/MO $110,166 /YR $9,181 /MO | Flex | - | Now |
3095 Independence Dr - 1st Floor - G
3061 Independence Dr - 1st Floor - Ste A
| Size | 3,181 SF |
| Term | Negotiable |
| Rental Rate | $25.80 /SF/YR |
| Space Use | Office |
| Condition | Full Build-Out |
| Available | Now |
100% office buildout. Six office/flex buildings totaling ±105,820 SF Superior access to I-580 off Airway Blvd. Grade-level loading doors Prominent signage “Class A” improvements All units have separately metered utilities Tenant Improvement dollars available Flexible lease terms
- Listed lease rate plus proportional share of electrical cost
- Fully Built-Out as Standard Office
- Open Floor Plan Layout
- Fits 8 - 26 People
- 1 Private Office
- 1 Conference Room
- 1 Workstation
- Finished Ceilings: 9’
- Space is in Excellent Condition
- Reception Area
- Private Restrooms
- Includes 3,181 SF of dedicated office space
- Open-Plan
3025 Independence Dr - 1st Floor - A
| Size | 4,715 SF |
| Term | Negotiable |
| Rental Rate | $25.80 /SF/YR |
| Space Use | Flex |
| Condition | Full Build-Out |
| Available | 30 Days |
80-100% office buildout. • Six office/flex buildings totaling ±105,820 SF • Superior access to I-580 off Airway Blvd. • Grade level loading doors • Prominent signage • “Class A” improvements • All units have separately metered utilities • Tenant Improvement dollars available • Flexible lease terms
- Listed lease rate plus proportional share of electrical cost
- Includes 3,772 SF of dedicated office space
- 5 Drive Ins
- Sprinklers
3095 Independence Dr - 1st Floor - G
| Size | 4,270 SF |
| Term | Negotiable |
| Rental Rate | $25.80 /SF/YR |
| Space Use | Flex |
| Condition | - |
| Available | Now |
80-100% office buildout. Six office/flex buildings totaling ±105,820 SF Superior access to I-580 off Airway Blvd. Grade-level loading doors Prominent signage “Class A” improvements All units have separately metered utilities Tenant Improvement dollars available Flexible lease terms
- Listed lease rate plus proportional share of electrical cost
PARK OVERVIEW
A six building industrial project. 3.5 miles from Hacienda Business Park. Class A Improvements. Close to broad range of housing alternatives. Attractive views of entire valley. Excellent freeway access and visibility. Minutes from Livermore Airport.
Presented by

North Canyons Business Center | Livermore, CA 94551
Hmm, there seems to have been an error sending your message. Please try again.
Thanks! Your message was sent.









