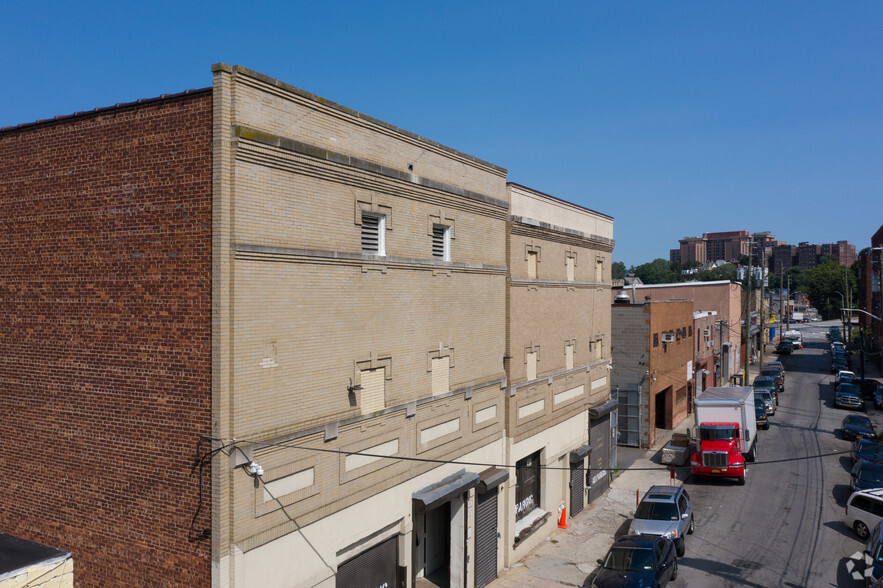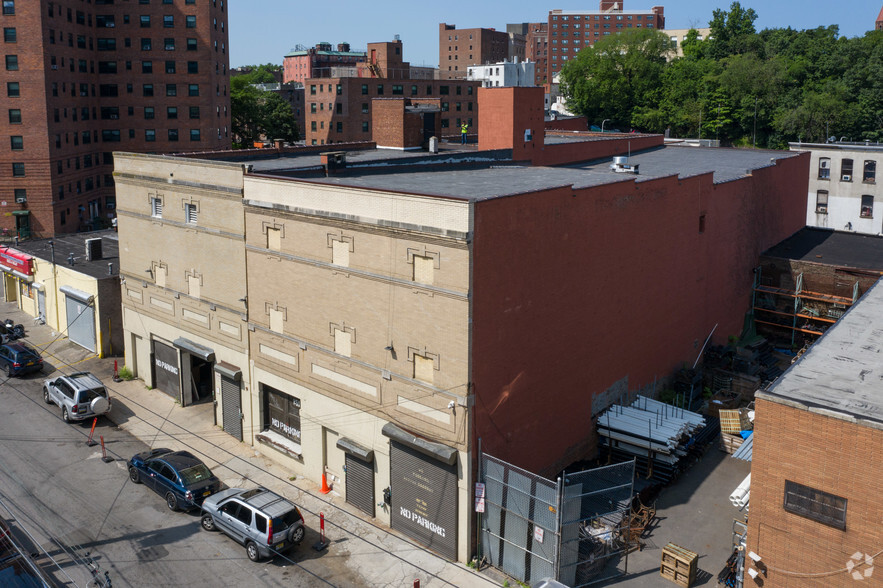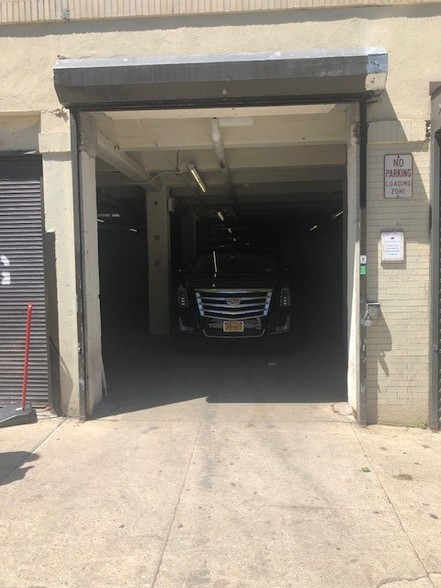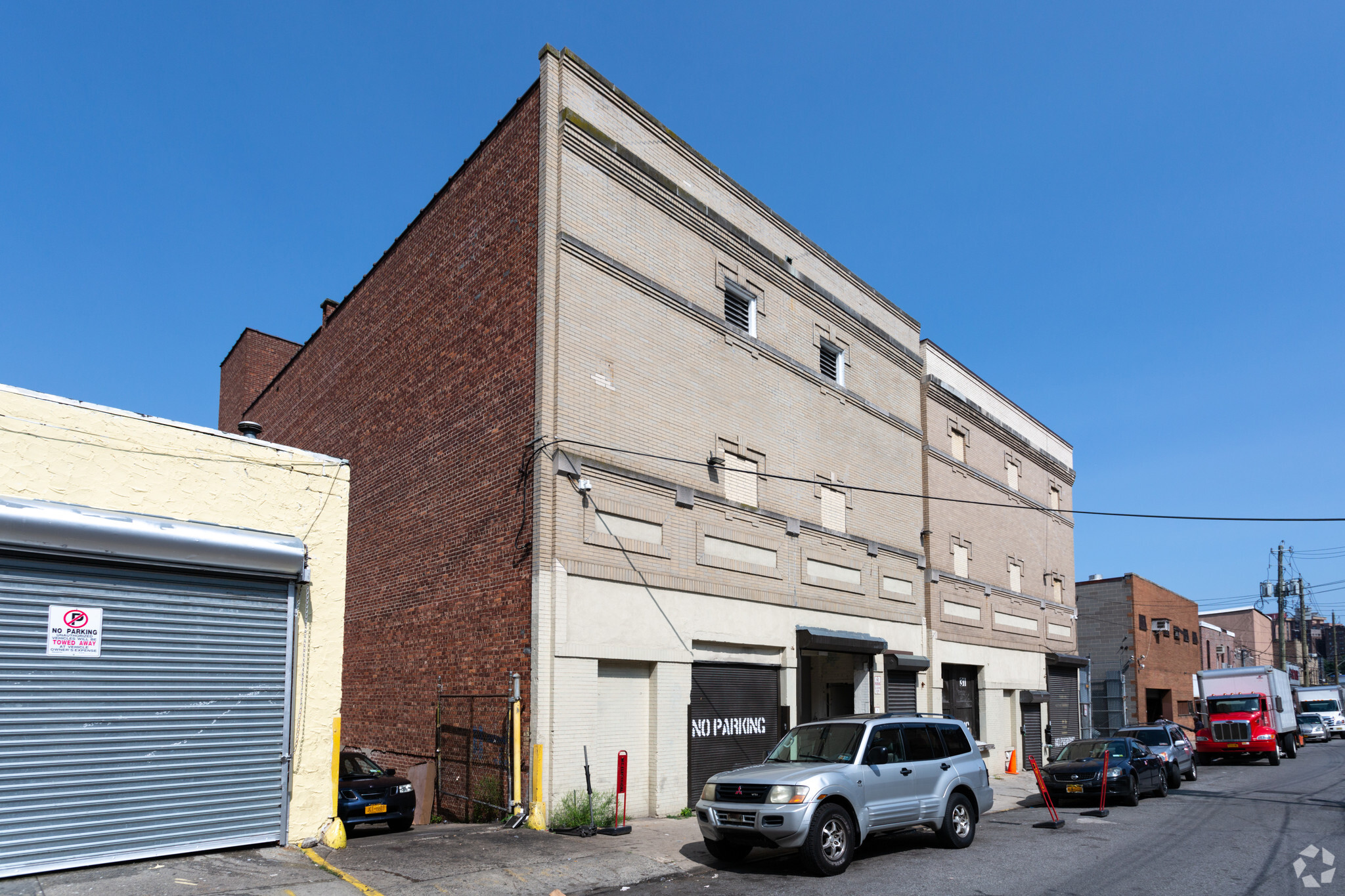31-33 School St
1,600 SF of Industrial Space Available in Yonkers, NY 10701




HIGHLIGHTS
- Great storage space with a freight elevator
- 10 min walk from Metro North/waterfront, 5 min walk from down town Yonkers
FEATURES
ALL AVAILABLE SPACE(1)
Display Rental Rate as
- SPACE
- SIZE
- TERM
- RENTAL RATE
- SPACE USE
- CONDITION
- AVAILABLE
This is storage space only! Full time on-site building super from 7am - 3:30pm. Access to use on-site of fork-lift (2,750lbs) can be scheduled with building super for a fee. Access to space is via a ramp (4' 6"W) from ground floor. Not accessible via fork-truck. Items must be hand loaded or wheel carted into/out of space via ramp. There is room to park for loading/unloading. Electric and property taxes paid by landlord. No heating or cooling system. Building does have a sprinkler system. There is a restroom on premises.
- Listed rate may not include certain utilities, building services and property expenses
- Closed Circuit Television Monitoring (CCTV)
- Emergency Lighting
- This is for storage space only
- Central Air and Heating
- Secure Storage
- Partially Built-Out as Self-Storage Space
| Space | Size | Term | Rental Rate | Space Use | Condition | Available |
| Basement | 1,600 SF | 1-10 Years | $12.00 /SF/YR | Industrial | Partial Build-Out | Now |
Basement
| Size |
| 1,600 SF |
| Term |
| 1-10 Years |
| Rental Rate |
| $12.00 /SF/YR |
| Space Use |
| Industrial |
| Condition |
| Partial Build-Out |
| Available |
| Now |
PROPERTY OVERVIEW
First floor spaces accessible via electrical roll down gates from School St. Basement space accessible via roll down gate from Morgan St. Second floor space accessible via freight elevator, electrical roll down gate via School St. Common space for temporary parking for loading/unloading. No air conditioning or heat in the building.
WAREHOUSE FACILITY FACTS
SELECT TENANTS
- Macknight Food Group Inc







