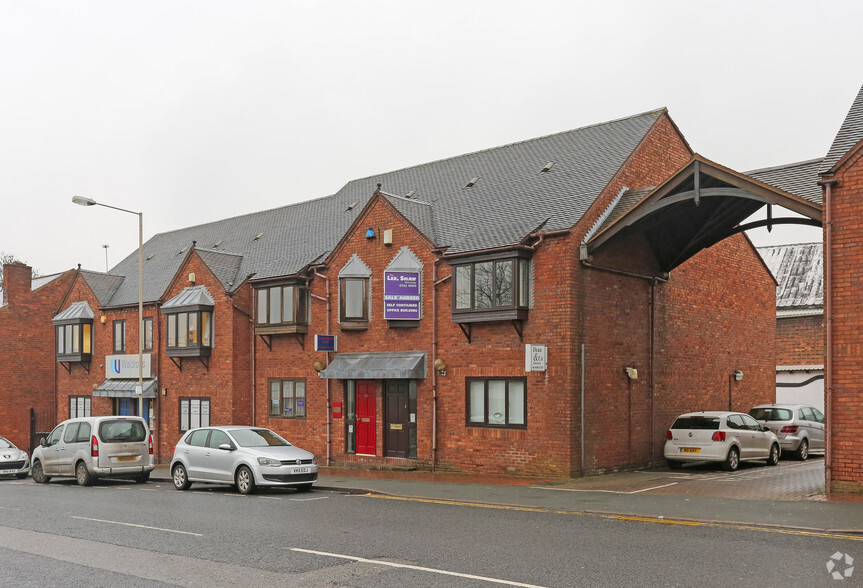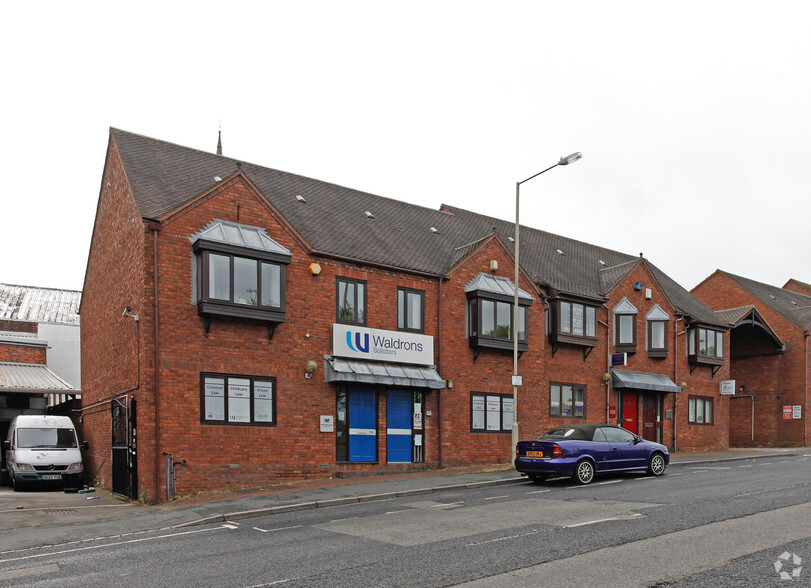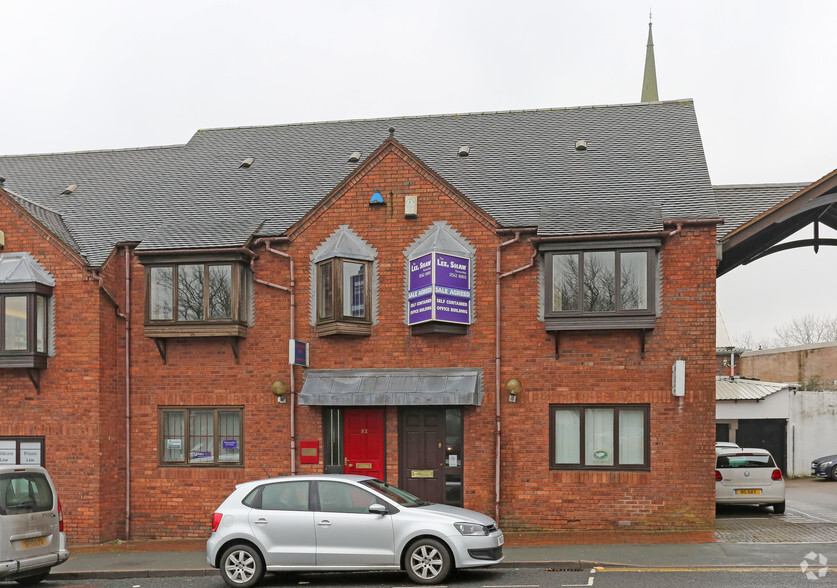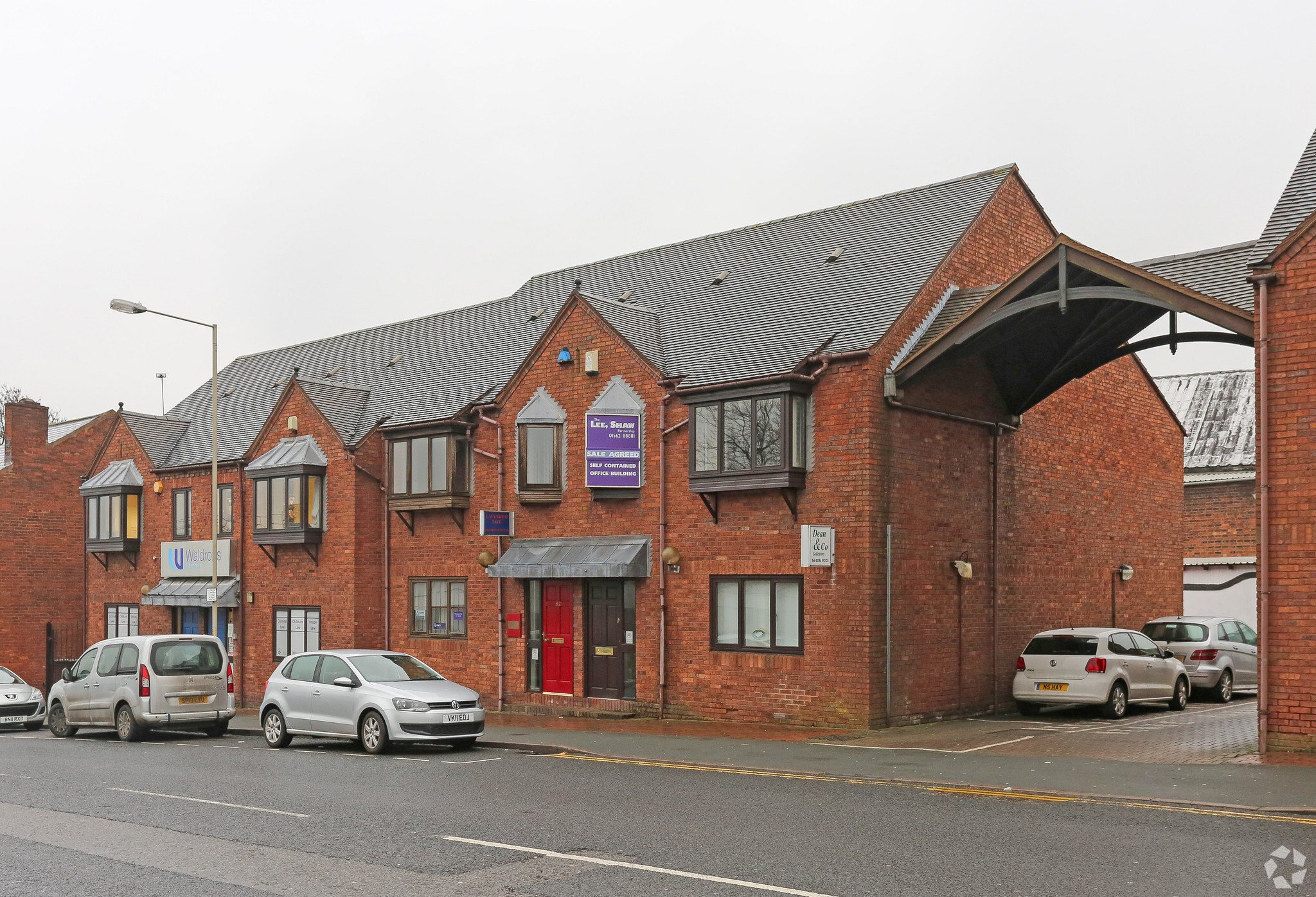
This feature is unavailable at the moment.
We apologize, but the feature you are trying to access is currently unavailable. We are aware of this issue and our team is working hard to resolve the matter.
Please check back in a few minutes. We apologize for the inconvenience.
- LoopNet Team
thank you

Your email has been sent!
31-34 The Inhedge
562 - 1,124 SF of Office Space Available in Dudley DY1 1RR



Highlights
- Town centre location
- Good connectivity with bus
- Car parking with Ev charging
all available spaces(2)
Display Rental Rate as
- Space
- Size
- Term
- Rental Rate
- Space Use
- Condition
- Available
The subject property provides an end of terrace office arranged over Ground and First Floor levels and accessed via an entrance lobby/lobby area. The Ground Floor provides a reception and waiting area with a glazed meeting room. At the rear is a kitchenette with a single WC. At First Floor level the premises provides open plan office space and consists of carpeted floors, painted walls and inset lighting with a further WC.
- Use Class: E
- Mostly Open Floor Plan Layout
- Can be combined with additional space(s) for up to 1,124 SF of adjacent space
- Good staff facilities
- Partially Built-Out as Standard Office
- Fits 2 - 5 People
- Modern ground floor and first floor offices
- Carpeted floors
The subject property provides an end of terrace office arranged over Ground and First Floor levels and accessed via an entrance lobby/lobby area. The Ground Floor provides a reception and waiting area with a glazed meeting room. At the rear is a kitchenette with a single WC. At First Floor level the premises provides open plan office space and consists of carpeted floors, painted walls and inset lighting with a further WC.
- Use Class: E
- Mostly Open Floor Plan Layout
- Can be combined with additional space(s) for up to 1,124 SF of adjacent space
- Good staff facilities
- Partially Built-Out as Standard Office
- Fits 2 - 5 People
- Modern ground floor and first floor offices
- Carpeted floors
| Space | Size | Term | Rental Rate | Space Use | Condition | Available |
| Ground, Ste 31 | 562 SF | Negotiable | $14.83 /SF/YR $1.24 /SF/MO $8,335 /YR $694.60 /MO | Office | Partial Build-Out | Now |
| 1st Floor, Ste 31 | 562 SF | Negotiable | $14.83 /SF/YR $1.24 /SF/MO $8,335 /YR $694.60 /MO | Office | Partial Build-Out | Now |
Ground, Ste 31
| Size |
| 562 SF |
| Term |
| Negotiable |
| Rental Rate |
| $14.83 /SF/YR $1.24 /SF/MO $8,335 /YR $694.60 /MO |
| Space Use |
| Office |
| Condition |
| Partial Build-Out |
| Available |
| Now |
1st Floor, Ste 31
| Size |
| 562 SF |
| Term |
| Negotiable |
| Rental Rate |
| $14.83 /SF/YR $1.24 /SF/MO $8,335 /YR $694.60 /MO |
| Space Use |
| Office |
| Condition |
| Partial Build-Out |
| Available |
| Now |
Ground, Ste 31
| Size | 562 SF |
| Term | Negotiable |
| Rental Rate | $14.83 /SF/YR |
| Space Use | Office |
| Condition | Partial Build-Out |
| Available | Now |
The subject property provides an end of terrace office arranged over Ground and First Floor levels and accessed via an entrance lobby/lobby area. The Ground Floor provides a reception and waiting area with a glazed meeting room. At the rear is a kitchenette with a single WC. At First Floor level the premises provides open plan office space and consists of carpeted floors, painted walls and inset lighting with a further WC.
- Use Class: E
- Partially Built-Out as Standard Office
- Mostly Open Floor Plan Layout
- Fits 2 - 5 People
- Can be combined with additional space(s) for up to 1,124 SF of adjacent space
- Modern ground floor and first floor offices
- Good staff facilities
- Carpeted floors
1st Floor, Ste 31
| Size | 562 SF |
| Term | Negotiable |
| Rental Rate | $14.83 /SF/YR |
| Space Use | Office |
| Condition | Partial Build-Out |
| Available | Now |
The subject property provides an end of terrace office arranged over Ground and First Floor levels and accessed via an entrance lobby/lobby area. The Ground Floor provides a reception and waiting area with a glazed meeting room. At the rear is a kitchenette with a single WC. At First Floor level the premises provides open plan office space and consists of carpeted floors, painted walls and inset lighting with a further WC.
- Use Class: E
- Partially Built-Out as Standard Office
- Mostly Open Floor Plan Layout
- Fits 2 - 5 People
- Can be combined with additional space(s) for up to 1,124 SF of adjacent space
- Modern ground floor and first floor offices
- Good staff facilities
- Carpeted floors
Property Overview
The premises is situated on The Inhedge (B4177). Dudley Town Centre is located approximately 1.5 distant and all main amenities including shopping facilities are a short distance away.
- Bus Line
- Commuter Rail
- Secure Storage
PROPERTY FACTS
Learn More About Renting Office Space
Presented by

31-34 The Inhedge
Hmm, there seems to have been an error sending your message. Please try again.
Thanks! Your message was sent.



