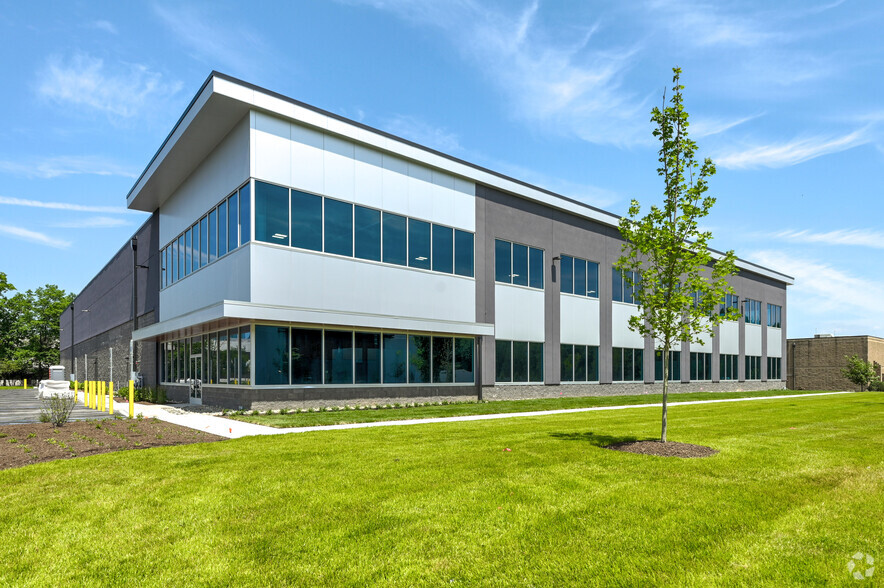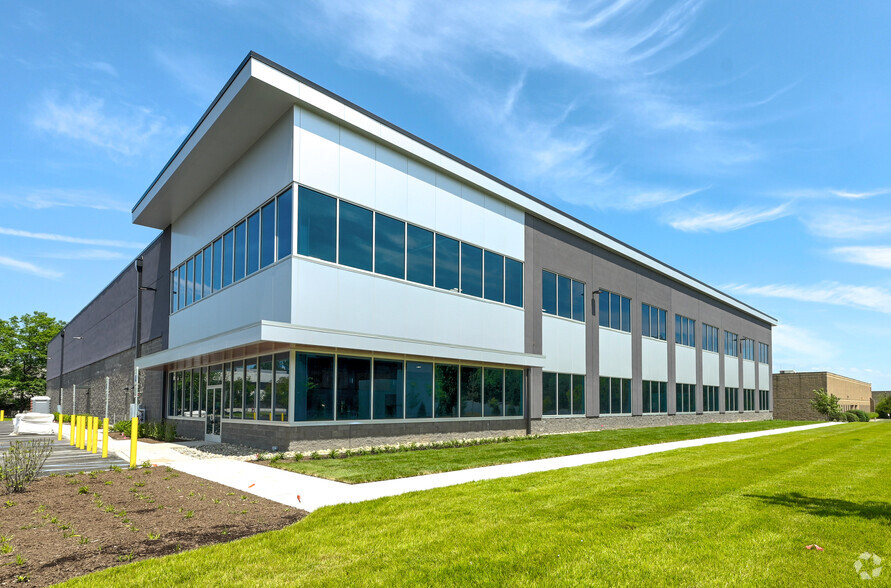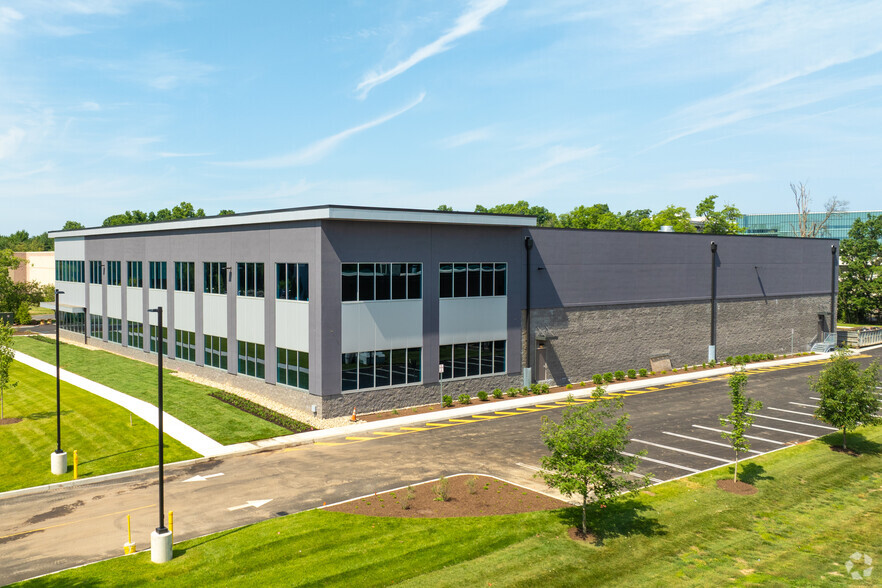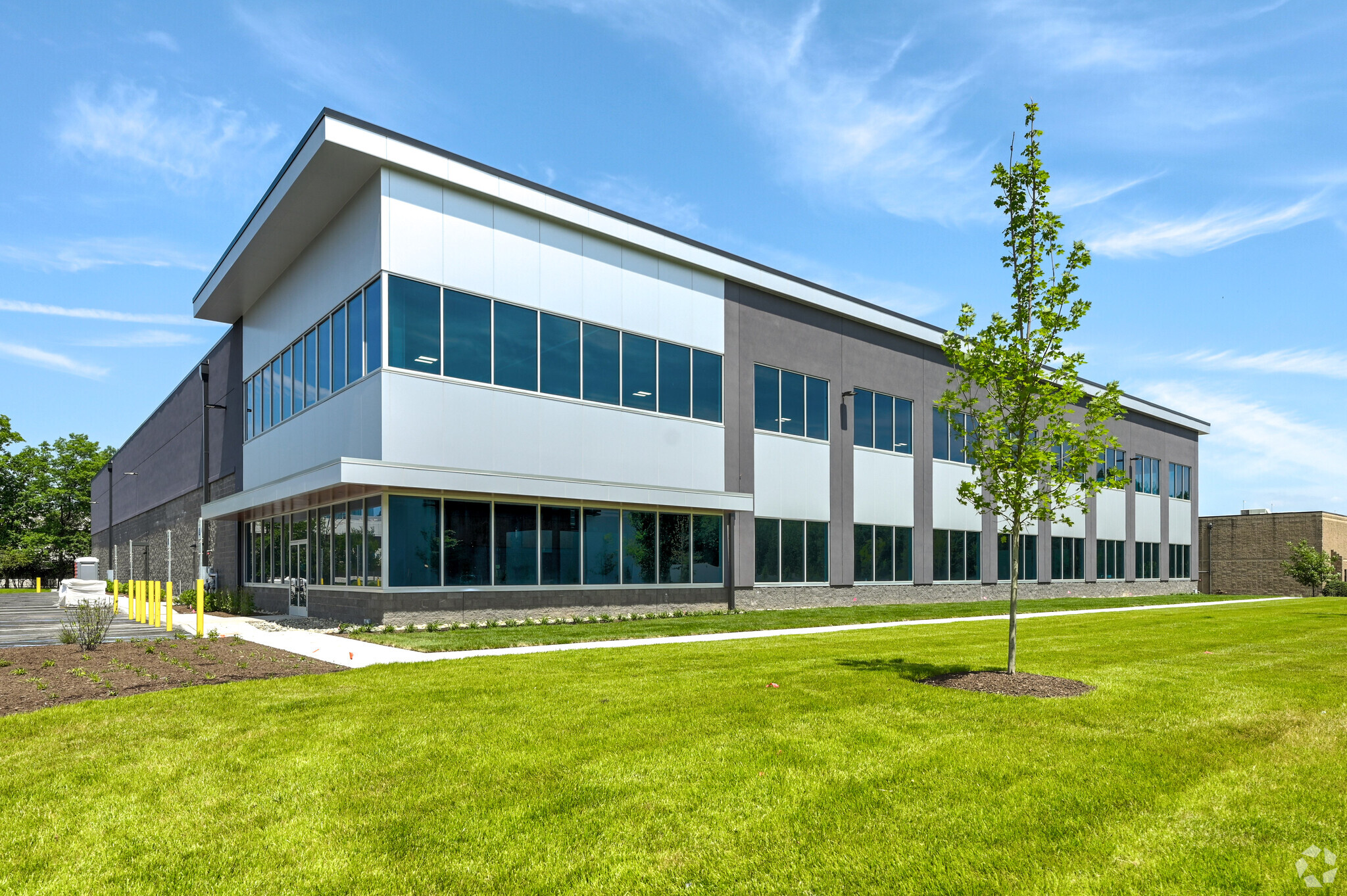
This feature is unavailable at the moment.
We apologize, but the feature you are trying to access is currently unavailable. We are aware of this issue and our team is working hard to resolve the matter.
Please check back in a few minutes. We apologize for the inconvenience.
- LoopNet Team
thank you

Your email has been sent!
31 Farinella Dr
8,250 - 48,235 SF of Industrial Space Available in East Hanover, NJ 07936





Highlights
- 31 Farinella Drive presents state-of-the-art industrial space in a brand-new building, offering 48,235 square feet across a warehouse and mezzanine.
- Enjoy a trove of property specifications, inluding five truck-level doors with levelers, a 28-foot clear ceiling height, and ample surface parking.
- Ready for occupancy in Q3 2024, with versatile I-3 zoning for potential R&D, warehouse, data, self-storage, light-industrial, and educational uses.
- Surrounded by many amenities and located within a 30-minute drive from Downtown Newark, near convenient access to Interstates 80, 280, and 287.
Features
all available spaces(2)
Display Rental Rate as
- Space
- Size
- Term
- Rental Rate
- Space Use
- Condition
- Available
Under construction, this property will feature 97 car parking spaces, a 28-foot minimum clear height with no utilities below joists, and a 1,600-amp, 480/277-volt, 3-phase main power service. NVE, the property's owner, will recondition the existing space to a suitable level for a like-kind re-occupancy or modify the existing space to meet the tenant's unique needs. Of note: the site can support a 40,000-square-foot footprint plus mezzanine space. Tentative East Hanover approval for space as outlined in documents. NVE seeks a long-term single occupant for the building.
- Lease rate does not include utilities, property expenses or building services
- 1 Drive Bay
- Can be combined with additional space(s) for up to 48,235 SF of adjacent space
- Includes 8,500 SF of dedicated office space
- High End Trophy Space
Under construction, this property will feature 97 car parking spaces, a 28-foot minimum clear height with no utilities below joists, and a 1,600-amp, 480/277-volt, 3-phase main power service. NVE, the property's owner, will recondition the existing space to a suitable level for a like-kind re-occupancy or modify the existing space to meet the tenant's unique needs. Of note: the site can support a 40,000-square-foot footprint plus mezzanine space. Tentative East Hanover approval for space as outlined in documents. NVE seeks a long-term single occupant for the building.
- Lease rate does not include utilities, property expenses or building services
- 1 Drive Bay
- Can be combined with additional space(s) for up to 48,235 SF of adjacent space
- Includes 8,500 SF of dedicated office space
- High End Trophy Space
| Space | Size | Term | Rental Rate | Space Use | Condition | Available |
| 1st Floor | 39,985 SF | 5-10 Years | $20.00 /SF/YR $1.67 /SF/MO $799,700 /YR $66,642 /MO | Industrial | Shell Space | Now |
| Mezzanine | 8,250 SF | 5-10 Years | $20.00 /SF/YR $1.67 /SF/MO $165,000 /YR $13,750 /MO | Industrial | Shell Space | Now |
1st Floor
| Size |
| 39,985 SF |
| Term |
| 5-10 Years |
| Rental Rate |
| $20.00 /SF/YR $1.67 /SF/MO $799,700 /YR $66,642 /MO |
| Space Use |
| Industrial |
| Condition |
| Shell Space |
| Available |
| Now |
Mezzanine
| Size |
| 8,250 SF |
| Term |
| 5-10 Years |
| Rental Rate |
| $20.00 /SF/YR $1.67 /SF/MO $165,000 /YR $13,750 /MO |
| Space Use |
| Industrial |
| Condition |
| Shell Space |
| Available |
| Now |
1st Floor
| Size | 39,985 SF |
| Term | 5-10 Years |
| Rental Rate | $20.00 /SF/YR |
| Space Use | Industrial |
| Condition | Shell Space |
| Available | Now |
Under construction, this property will feature 97 car parking spaces, a 28-foot minimum clear height with no utilities below joists, and a 1,600-amp, 480/277-volt, 3-phase main power service. NVE, the property's owner, will recondition the existing space to a suitable level for a like-kind re-occupancy or modify the existing space to meet the tenant's unique needs. Of note: the site can support a 40,000-square-foot footprint plus mezzanine space. Tentative East Hanover approval for space as outlined in documents. NVE seeks a long-term single occupant for the building.
- Lease rate does not include utilities, property expenses or building services
- Includes 8,500 SF of dedicated office space
- 1 Drive Bay
- High End Trophy Space
- Can be combined with additional space(s) for up to 48,235 SF of adjacent space
Mezzanine
| Size | 8,250 SF |
| Term | 5-10 Years |
| Rental Rate | $20.00 /SF/YR |
| Space Use | Industrial |
| Condition | Shell Space |
| Available | Now |
Under construction, this property will feature 97 car parking spaces, a 28-foot minimum clear height with no utilities below joists, and a 1,600-amp, 480/277-volt, 3-phase main power service. NVE, the property's owner, will recondition the existing space to a suitable level for a like-kind re-occupancy or modify the existing space to meet the tenant's unique needs. Of note: the site can support a 40,000-square-foot footprint plus mezzanine space. Tentative East Hanover approval for space as outlined in documents. NVE seeks a long-term single occupant for the building.
- Lease rate does not include utilities, property expenses or building services
- Includes 8,500 SF of dedicated office space
- 1 Drive Bay
- High End Trophy Space
- Can be combined with additional space(s) for up to 48,235 SF of adjacent space
Property Overview
Developed by New Vernon Equities, 31 Farinella Drive is a brand-new, state-of-the-art industrial facility in East Hanover, New Jersey. The project features a 40,035-square-foot warehouse footprint with an additional 8,250 square feet of dedicated office space on the mezzanine. Slated for a Q3 2024 delivery, 31 Farinella Drive is available for single-tenant occupancy with a five-to-ten-year lease term. Versatile I-3 zoning allows for a wide variety of uses, such as warehouse, light industrial, R&D, data center, self-storage, and education possibilities. Capitalize on a 28-foot clear ceiling height and five truck-level doors with 40,000-pound mechanical dock levelers for each. Additional property features include 1,600-amp, 480-volt, 3-phase power, emergency lighting, an ESFR fire suppression system, and nearly 100 standard parking spaces. New Vernon Equities is the owner/developer of this property and the adjacent 30 Farinella, a completed and fully leased 75,500-square-foot bio-pharma manufacturing facility. The two buildings sit just off the Route 10 corridor, near many dining, retail, and entertainment amenities. Benefit from efficient travel to and from the property with easy access to Interstates 80, 280, and 287 and reach Downtown Newark within a 30-minute drive.
Industrial FACILITY FACTS
Marketing Brochure
DEMOGRAPHICS
Regional Accessibility
Nearby Amenities
Restaurants |
|||
|---|---|---|---|
| Chili's Grill & Bar | - | - | 14 min walk |
| The Office Bar And Grill | Asian | - | 15 min walk |
| Starbucks | Cafe | $ | 15 min walk |
Retail |
||
|---|---|---|
| AMC | Cinema | 12 min walk |
| Petco | Animal Care/Groom | 13 min walk |
Hotels |
|
|---|---|
| Home2 Suites by Hilton |
122 rooms
4 min drive
|
| Sonesta Select |
149 rooms
7 min drive
|
Leasing Team
Leasing Team

About the Owner


Presented by

31 Farinella Dr
Hmm, there seems to have been an error sending your message. Please try again.
Thanks! Your message was sent.





