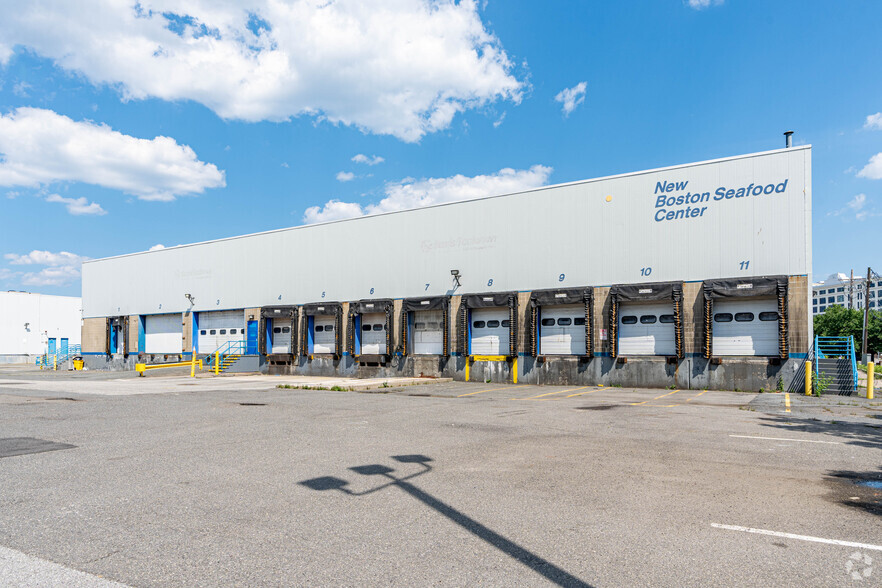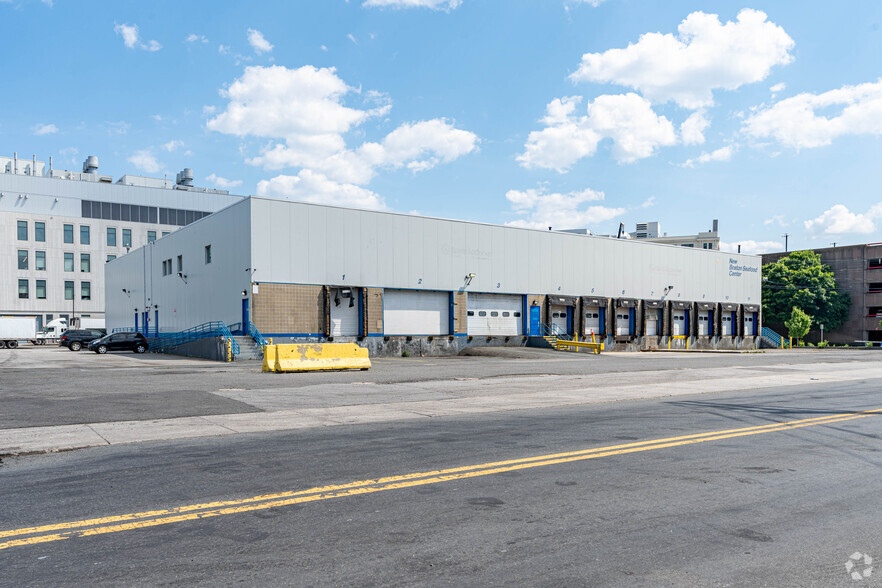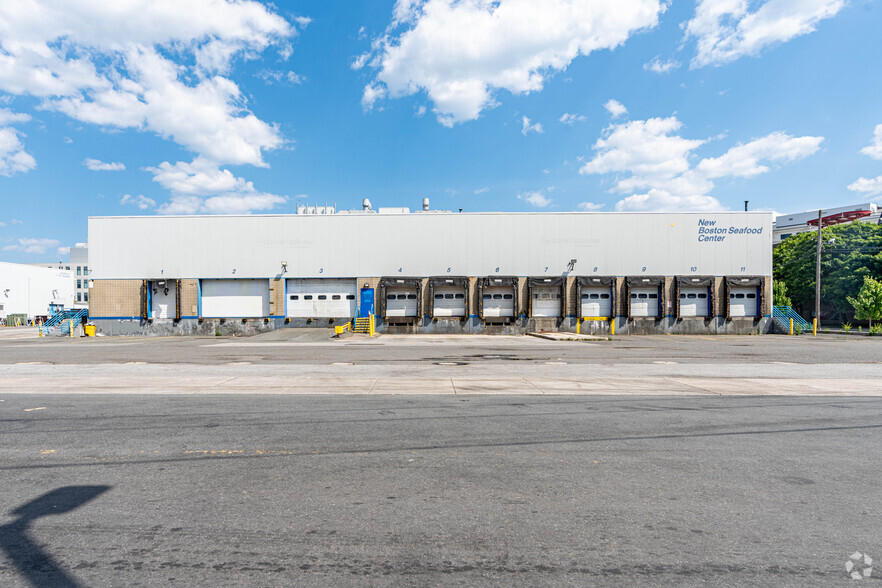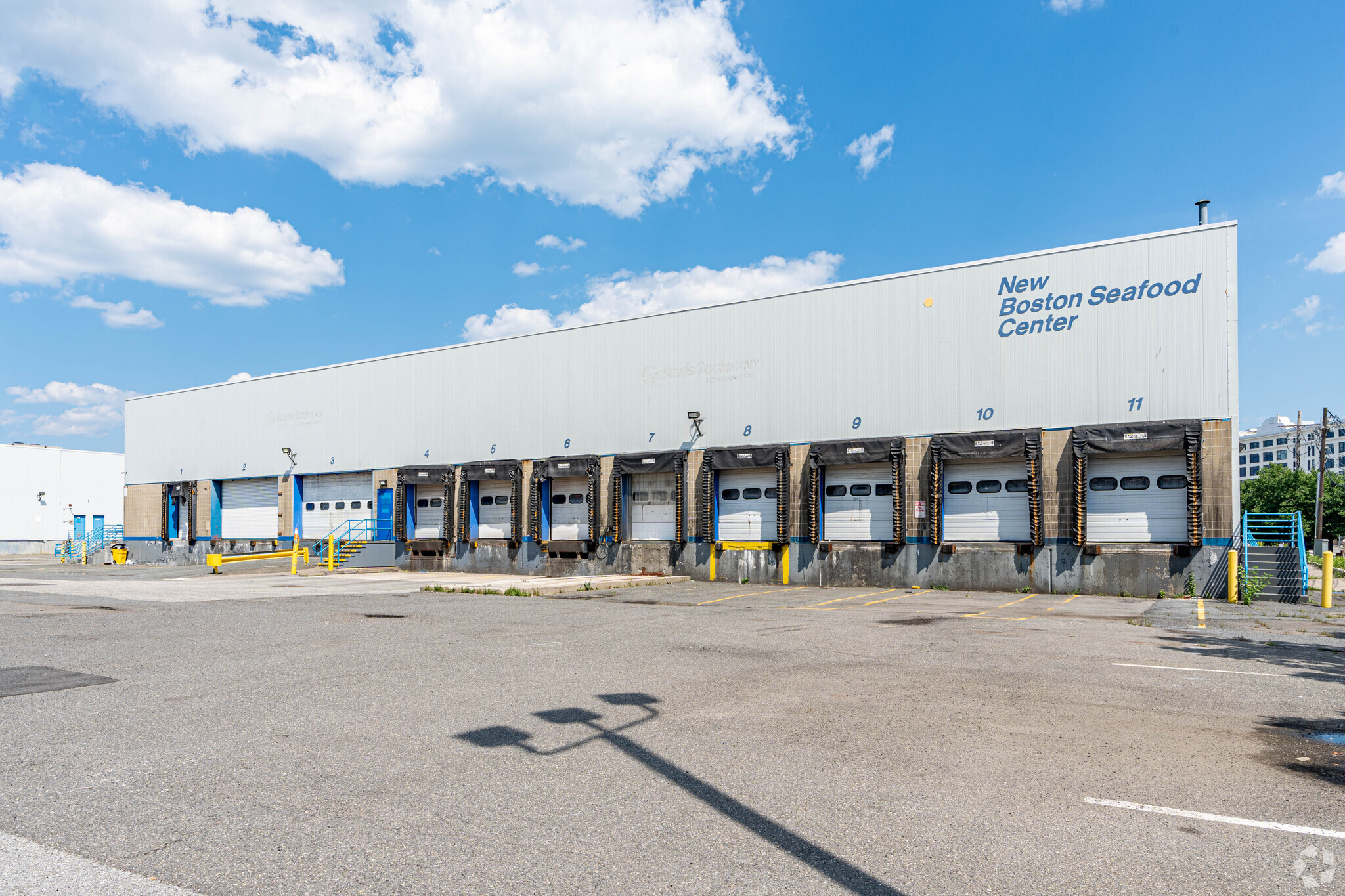
This feature is unavailable at the moment.
We apologize, but the feature you are trying to access is currently unavailable. We are aware of this issue and our team is working hard to resolve the matter.
Please check back in a few minutes. We apologize for the inconvenience.
- LoopNet Team
thank you

Your email has been sent!
New Boston Seafood Center 310-312 Northern Ave
8,500 - 26,000 SF of Industrial Space Available in Boston, MA 02210



Highlights
- The property offers approximately 26,000 SF of industrial space and is equipped with cross docks.
- Ideal for a variety of uses, including manufacturing, warehouse operations, research and development, processing, and last mile delivery
- Includes refrigerated food processing condominiums.
- Proximity to restaurants, banks, and retail locations.
Features
all available spaces(2)
Display Rental Rate as
- Space
- Size
- Term
- Rental Rate
- Space Use
- Condition
- Available
2 condominium units totaling approximately +/-26,000 SF. The Units run front to back. There are four doors on the Northern Ave side and 8 doors on the Seafood Way side of the building. The space has refrigerated processing (in need of repair/updating) and freezer space. The 20' clear space has washable environment and floor drains. The mezzanine office space and locker room space is accessible from both sides.
- Lease rate does not include utilities, property expenses or building services
- Space In Need of Renovation
- Private Restrooms
- 20' clear
- Washable environment
- Includes 900 SF of dedicated office space
- 4 Loading Docks
- Loading docks
- Floor drains
- Refrigeration & freezer space
2 condominium units totaling approximately +/-26,000 SF. The Units run front to back. There are four doors on the Northern Ave side and 8 doors on the Seafood Way side of the building. The space has refrigerated processing (in need of repair/updating) and freezer space. The 20' clear space has washable environment and floor drains. The mezzanine office space and locker room space is accessible from both sides.
- Lease rate does not include utilities, property expenses or building services
- Space In Need of Renovation
- Private Restrooms
- Loading docks
- Floor drains
- Refrigeration & freezer space
- Includes 3,600 SF of dedicated office space
- 8 Loading Docks
- Freezer Space
- 20' clear
- Washable environment
| Space | Size | Term | Rental Rate | Space Use | Condition | Available |
| Ground - 1 | 8,500 SF | Negotiable | Upon Request Upon Request Upon Request Upon Request | Industrial | Partial Build-Out | Now |
| Ground - 2 | 17,500 SF | Negotiable | Upon Request Upon Request Upon Request Upon Request | Industrial | Partial Build-Out | Now |
Ground - 1
| Size |
| 8,500 SF |
| Term |
| Negotiable |
| Rental Rate |
| Upon Request Upon Request Upon Request Upon Request |
| Space Use |
| Industrial |
| Condition |
| Partial Build-Out |
| Available |
| Now |
Ground - 2
| Size |
| 17,500 SF |
| Term |
| Negotiable |
| Rental Rate |
| Upon Request Upon Request Upon Request Upon Request |
| Space Use |
| Industrial |
| Condition |
| Partial Build-Out |
| Available |
| Now |
Ground - 1
| Size | 8,500 SF |
| Term | Negotiable |
| Rental Rate | Upon Request |
| Space Use | Industrial |
| Condition | Partial Build-Out |
| Available | Now |
2 condominium units totaling approximately +/-26,000 SF. The Units run front to back. There are four doors on the Northern Ave side and 8 doors on the Seafood Way side of the building. The space has refrigerated processing (in need of repair/updating) and freezer space. The 20' clear space has washable environment and floor drains. The mezzanine office space and locker room space is accessible from both sides.
- Lease rate does not include utilities, property expenses or building services
- Includes 900 SF of dedicated office space
- Space In Need of Renovation
- 4 Loading Docks
- Private Restrooms
- Loading docks
- 20' clear
- Floor drains
- Washable environment
- Refrigeration & freezer space
Ground - 2
| Size | 17,500 SF |
| Term | Negotiable |
| Rental Rate | Upon Request |
| Space Use | Industrial |
| Condition | Partial Build-Out |
| Available | Now |
2 condominium units totaling approximately +/-26,000 SF. The Units run front to back. There are four doors on the Northern Ave side and 8 doors on the Seafood Way side of the building. The space has refrigerated processing (in need of repair/updating) and freezer space. The 20' clear space has washable environment and floor drains. The mezzanine office space and locker room space is accessible from both sides.
- Lease rate does not include utilities, property expenses or building services
- Includes 3,600 SF of dedicated office space
- Space In Need of Renovation
- 8 Loading Docks
- Private Restrooms
- Freezer Space
- Loading docks
- 20' clear
- Floor drains
- Washable environment
- Refrigeration & freezer space
Property Overview
310-312 North Avenue is a class B industrial building that offers refrigerated industrial condominiums in Boston, MA. The 48,882 square foot building has 26,000 square feet, split between 2 condos, available for sale or lease. The building is conveniently located near two bus lines and eight-minutes away from the Boston Logan International Airport, providing easy access for commuting. Additional to the commuter options, the building Is also within a one to eight-minute drive to eight hotels in the area. Tenants can enjoy industrial spaces with cross docks, refrigeration, and redevelopment opportunities. Employees will find themselves within driving distance of restaurants and banks.
Refrigeration/Cold FACILITY FACTS
Presented by

New Boston Seafood Center | 310-312 Northern Ave
Hmm, there seems to have been an error sending your message. Please try again.
Thanks! Your message was sent.






