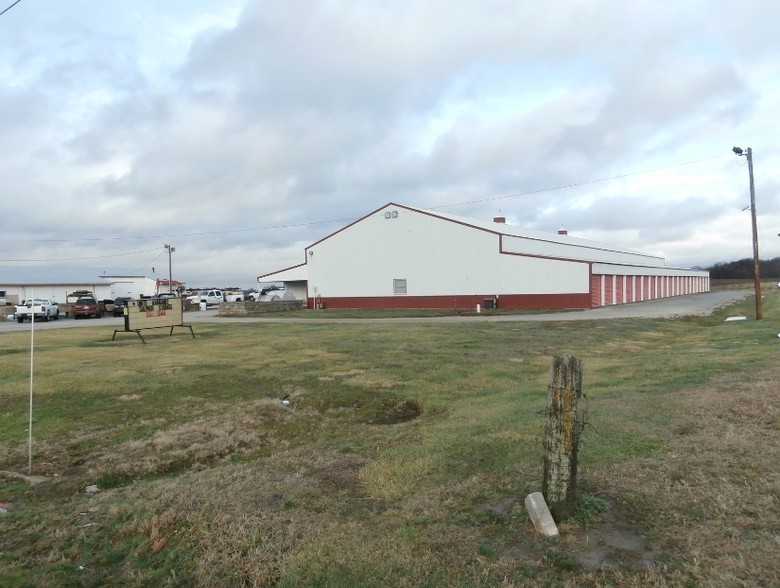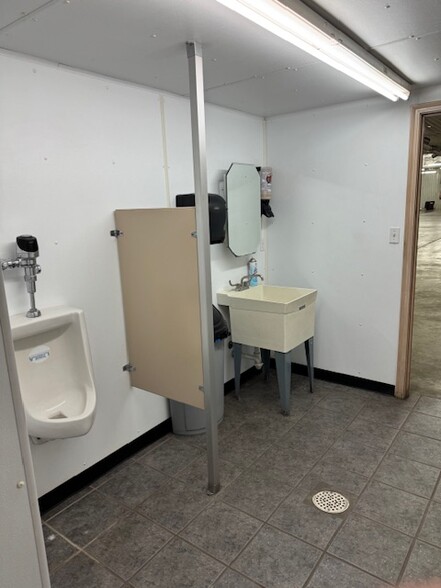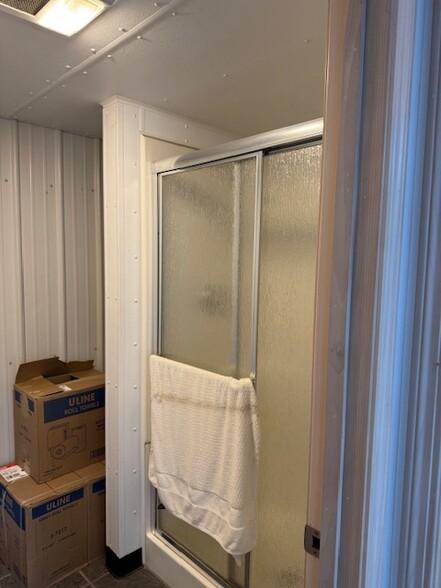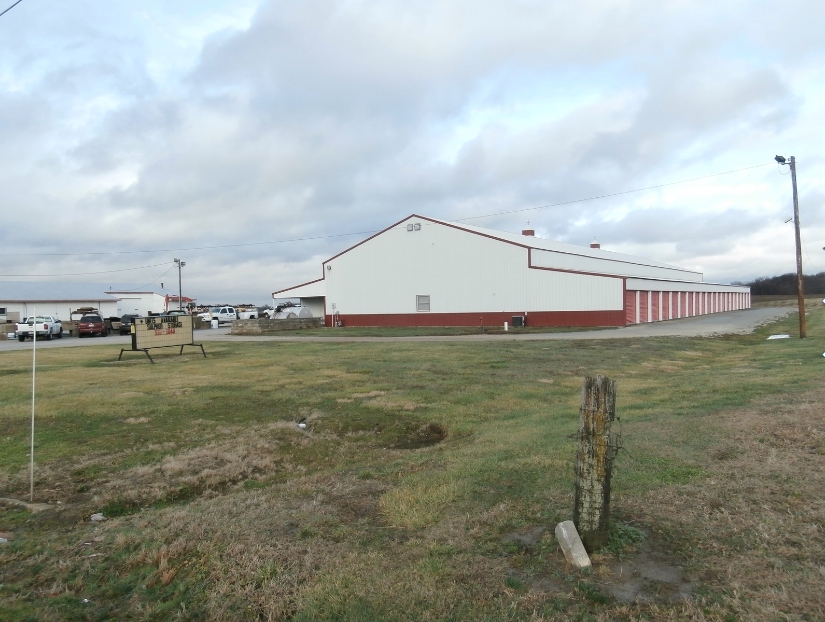
This feature is unavailable at the moment.
We apologize, but the feature you are trying to access is currently unavailable. We are aware of this issue and our team is working hard to resolve the matter.
Please check back in a few minutes. We apologize for the inconvenience.
- LoopNet Team
thank you

Your email has been sent!
310 E Main St
14,000 SF of Industrial Space Available in Sulphur Springs, IN 47388



Highlights
- Major power throughout (800amp, 3-phase, 220 outlets)
- Kitchen area
- Fork Truck Available
- Air compressor lines throughout
- Fully furnished offices and conference room
- Easy Access for 53 ' Semi's
Features
all available space(1)
Display Rental Rate as
- Space
- Size
- Term
- Rental Rate
- Space Use
- Condition
- Available
Offices are fully furnished, kitchen area, plenty of parking
- Listed lease rate plus proportional share of utilities
- Space is in Excellent Condition
- Central Air and Heating
- Reception Area
- Print/Copy Room
- Signage on US 36
- Proximity to major highways
- Immediate availability
- Includes 2,400 SF of dedicated office space
- 3 Loading Docks
- Partitioned Offices
- Private Restrooms
- Shower Facilities
- Surrounded by industrial, established buisnesses
- Will subdivide
| Space | Size | Term | Rental Rate | Space Use | Condition | Available |
| 1st Floor | 14,000 SF | Negotiable | $6.00 /SF/YR $0.50 /SF/MO $84,000 /YR $7,000 /MO | Industrial | Full Build-Out | Now |
1st Floor
| Size |
| 14,000 SF |
| Term |
| Negotiable |
| Rental Rate |
| $6.00 /SF/YR $0.50 /SF/MO $84,000 /YR $7,000 /MO |
| Space Use |
| Industrial |
| Condition |
| Full Build-Out |
| Available |
| Now |
1st Floor
| Size | 14,000 SF |
| Term | Negotiable |
| Rental Rate | $6.00 /SF/YR |
| Space Use | Industrial |
| Condition | Full Build-Out |
| Available | Now |
Offices are fully furnished, kitchen area, plenty of parking
- Listed lease rate plus proportional share of utilities
- Includes 2,400 SF of dedicated office space
- Space is in Excellent Condition
- 3 Loading Docks
- Central Air and Heating
- Partitioned Offices
- Reception Area
- Private Restrooms
- Print/Copy Room
- Shower Facilities
- Signage on US 36
- Surrounded by industrial, established buisnesses
- Proximity to major highways
- Will subdivide
- Immediate availability
Property Overview
Formally a sheet metal fabrication facility, this property offers everything necessary for an industrial and/or manufacturing company. Semis can easily access and manuvere the property's large parking lot directly off of a major state road. Centrally located between Muncie, New Castle and Anderson with quick access to both interstates 70 and 69. This property has been meticulously maintained boasting a fully furnished, 2400 sf office. Office includes a full kitchen, restroom and heat/air conditioning. The large shop is divided into 2 large sections (Front Shop and Back Shop). The front shop is 6800sf with shop bathrooms that include a shower and this shop features heat/air conditioning! The back shop is 4800sf that is heated and includes a furnished shop office. This owner is also including a 3000lb Clark Fork Truck This great property is ready to house a great business that wants that "hometown feel" with the amenities needed for a large organization.
Warehouse FACILITY FACTS
Presented by
Nosredna Properties, LLC
310 E Main St
Hmm, there seems to have been an error sending your message. Please try again.
Thanks! Your message was sent.


