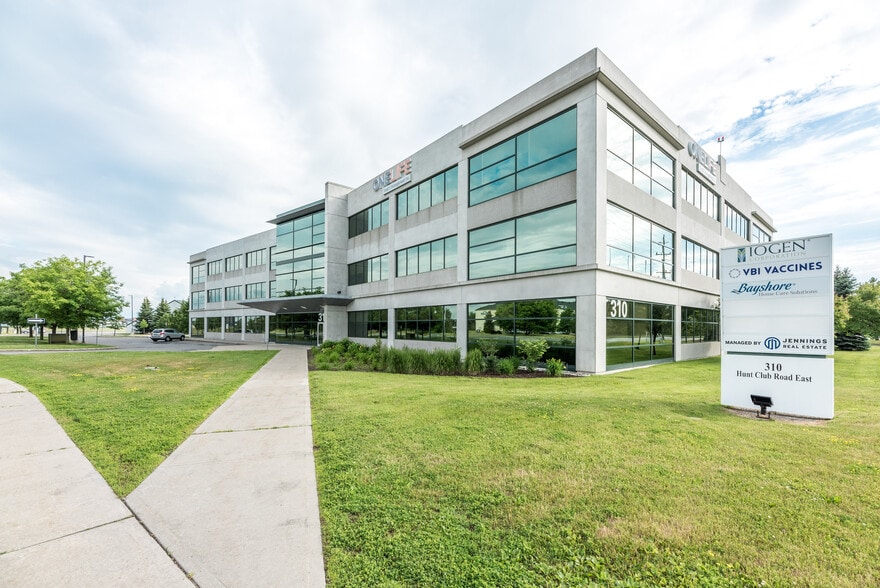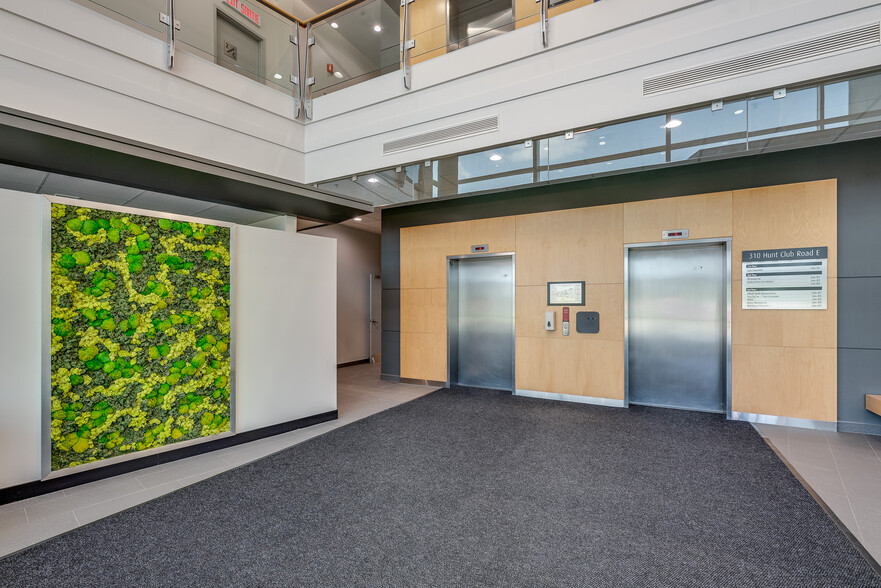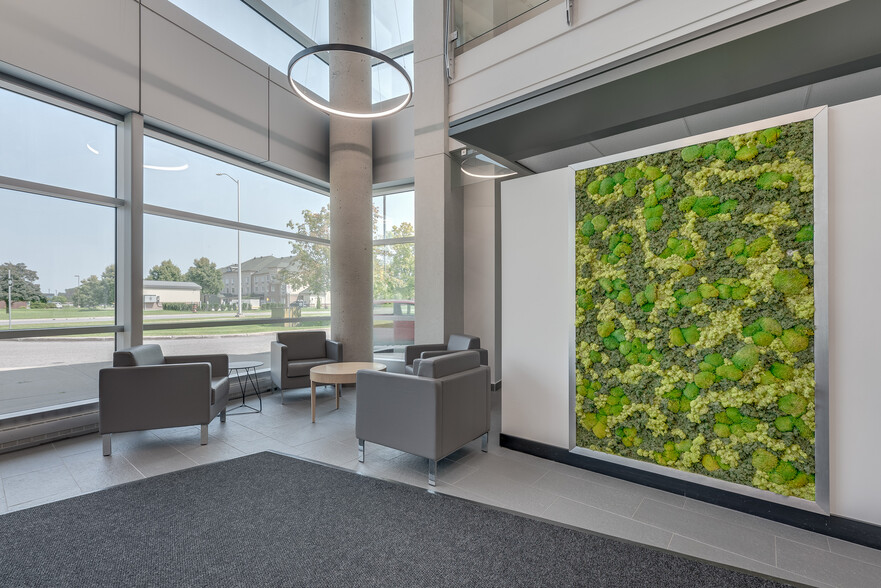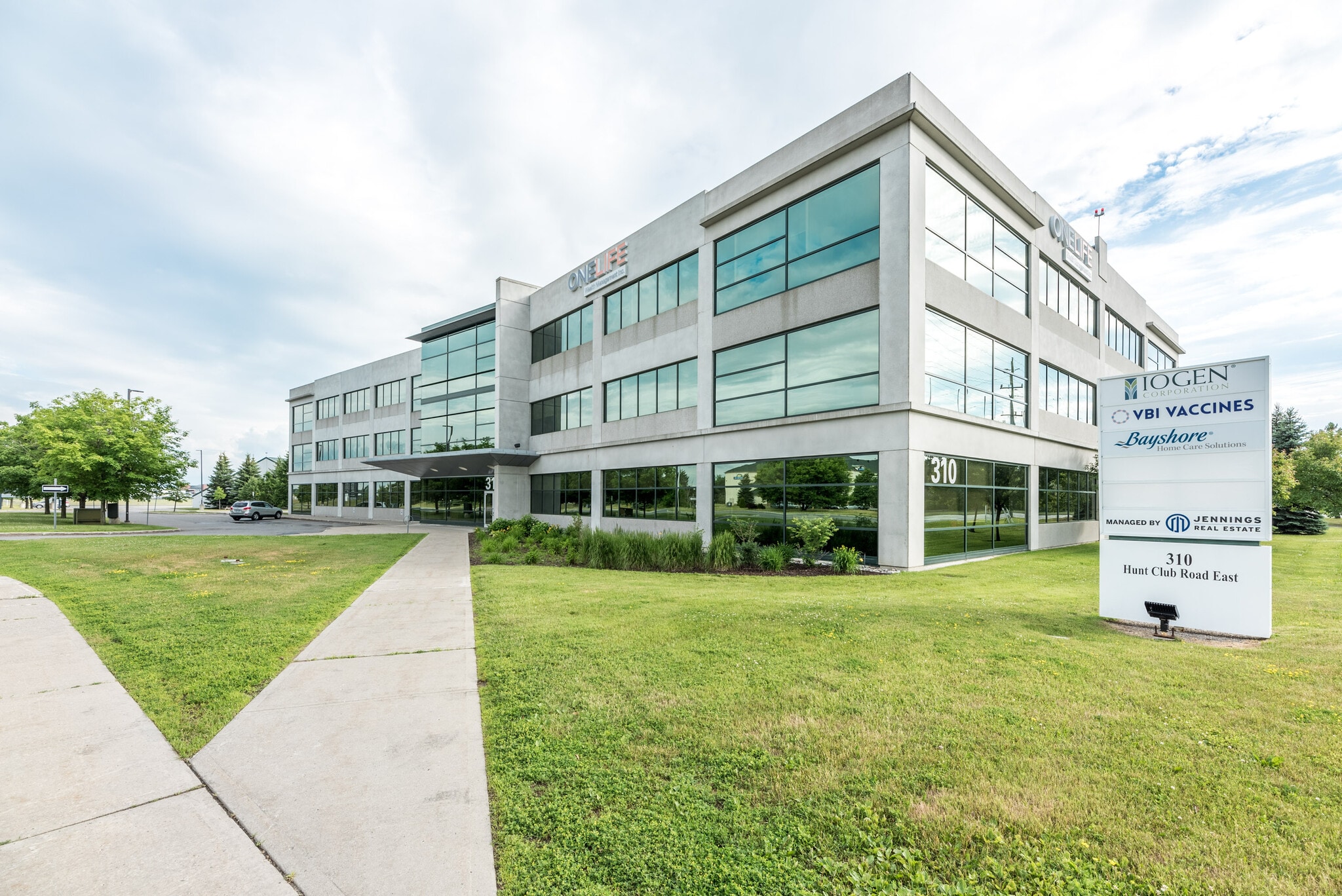Your email has been sent.

310 Hunt Club Rd 1,955 - 4,741 SF of 4-Star Space Available in Ottawa, ON K1V 1C1



HIGHLIGHTS
- Can be combined to provide up to 4,741 SF
- Close to Public Transit
- Ample Parking
ALL AVAILABLE SPACES(2)
Display Rental Rate as
- SPACE
- SIZE
- TERM
- RENTAL RATE
- SPACE USE
- CONDITION
- AVAILABLE
2,786 square feet of office space available for lease in a highly accessible location on Hunt Club Road, just minutes from the Ottawa International Airport. The building features a striking two-storey lobby, recently renovated in 2024. The available suite is fully built out, offering 4 (four) private offices, open work areas, large and small boardrooms, and a kitchen/lunchroom. For larger space requirements, this suite can be combined to create up to 4,741 square feet of contiguous space. Tenants enjoy ample parking (4 parking stalls per 1,000 SF), prominent pylon signage with exposure to approx. 33,000 vehicles per day, access to a grade-level loading area as well as an outdoor BBQ space. Asking base rent is $4,179.00 per month ($18.00 per sq.ft.). Additional rent is estimated in 2025 to be $4,390.27 per month ($18.91 per sq.ft.).
- Lease rate does not include utilities, property expenses or building services
- Can be combined with additional space(s) for up to 4,741 SF of adjacent space
- Renovated building with modern lobby
- 4 Private Offices
- Can be combined to provide up to 4,741 SF
- High-exposure Hunt Club Road signage
1,955 square feet of prime office space available for lease at 310 Hunt Club Rd - perfect for any kind of business looking to expand or establish their presence in a Class "A" office building in South Ottawa, near the International Airport. The building features a striking two-storey lobby, recently renovated in 2024. The available suite is fully built out, offering 4 (four) private offices, open work areas, pen work area and a printing room. For larger space requirements, this suite can be combined to create up to 4,741 square feet of contiguous space. Tenants enjoy ample parking (4 parking stalls per 1,000 SF), prominent pylon signage with exposure to approx. 33,000 vehicles per day, and access to a grade-level loading area as well as an outdoor BBQ space. Asking base rent is $2,932.50 per month ($18.00 per sq.ft.). Additional rent is estimated in 2025 to be $3,080.75 per month ($18.91 per sq.ft.).
- Lease rate does not include utilities, property expenses or building services
- 4 Private Offices
- Can be combined to provide up to 4,741 SF
- Fully Built-Out as Standard Office
- Can be combined with additional space(s) for up to 4,741 SF of adjacent space
| Space | Size | Term | Rental Rate | Space Use | Condition | Available |
| 2nd Floor, Ste 201 | 2,786 SF | Negotiable | $13.06 USD/SF/YR $1.09 USD/SF/MO $36,399 USD/YR $3,033 USD/MO | Office/Medical | Full Build-Out | Now |
| 2nd Floor, Ste 201A | 1,955 SF | Negotiable | $13.06 USD/SF/YR $1.09 USD/SF/MO $25,542 USD/YR $2,129 USD/MO | Office | Full Build-Out | Now |
2nd Floor, Ste 201
| Size |
| 2,786 SF |
| Term |
| Negotiable |
| Rental Rate |
| $13.06 USD/SF/YR $1.09 USD/SF/MO $36,399 USD/YR $3,033 USD/MO |
| Space Use |
| Office/Medical |
| Condition |
| Full Build-Out |
| Available |
| Now |
2nd Floor, Ste 201A
| Size |
| 1,955 SF |
| Term |
| Negotiable |
| Rental Rate |
| $13.06 USD/SF/YR $1.09 USD/SF/MO $25,542 USD/YR $2,129 USD/MO |
| Space Use |
| Office |
| Condition |
| Full Build-Out |
| Available |
| Now |
2nd Floor, Ste 201
| Size | 2,786 SF |
| Term | Negotiable |
| Rental Rate | $13.06 USD/SF/YR |
| Space Use | Office/Medical |
| Condition | Full Build-Out |
| Available | Now |
2,786 square feet of office space available for lease in a highly accessible location on Hunt Club Road, just minutes from the Ottawa International Airport. The building features a striking two-storey lobby, recently renovated in 2024. The available suite is fully built out, offering 4 (four) private offices, open work areas, large and small boardrooms, and a kitchen/lunchroom. For larger space requirements, this suite can be combined to create up to 4,741 square feet of contiguous space. Tenants enjoy ample parking (4 parking stalls per 1,000 SF), prominent pylon signage with exposure to approx. 33,000 vehicles per day, access to a grade-level loading area as well as an outdoor BBQ space. Asking base rent is $4,179.00 per month ($18.00 per sq.ft.). Additional rent is estimated in 2025 to be $4,390.27 per month ($18.91 per sq.ft.).
- Lease rate does not include utilities, property expenses or building services
- 4 Private Offices
- Can be combined with additional space(s) for up to 4,741 SF of adjacent space
- Can be combined to provide up to 4,741 SF
- Renovated building with modern lobby
- High-exposure Hunt Club Road signage
2nd Floor, Ste 201A
| Size | 1,955 SF |
| Term | Negotiable |
| Rental Rate | $13.06 USD/SF/YR |
| Space Use | Office |
| Condition | Full Build-Out |
| Available | Now |
1,955 square feet of prime office space available for lease at 310 Hunt Club Rd - perfect for any kind of business looking to expand or establish their presence in a Class "A" office building in South Ottawa, near the International Airport. The building features a striking two-storey lobby, recently renovated in 2024. The available suite is fully built out, offering 4 (four) private offices, open work areas, pen work area and a printing room. For larger space requirements, this suite can be combined to create up to 4,741 square feet of contiguous space. Tenants enjoy ample parking (4 parking stalls per 1,000 SF), prominent pylon signage with exposure to approx. 33,000 vehicles per day, and access to a grade-level loading area as well as an outdoor BBQ space. Asking base rent is $2,932.50 per month ($18.00 per sq.ft.). Additional rent is estimated in 2025 to be $3,080.75 per month ($18.91 per sq.ft.).
- Lease rate does not include utilities, property expenses or building services
- Fully Built-Out as Standard Office
- 4 Private Offices
- Can be combined with additional space(s) for up to 4,741 SF of adjacent space
- Can be combined to provide up to 4,741 SF
PROPERTY OVERVIEW
- Beautiful two-storey lobby, completely renovated in 2024; - Outdoor BBQ area available for tenant’s use; - Pylon signage available, exposing your business to approximately 33,000 vehicles per day; - Parking available: Four parking spots per 1,000 square feet; - Public transit available at the property, serviced by bus route: 116, 197 and 198.
- Bio-Tech/ Lab Space
- Bus Line
- Conferencing Facility
- Food Service
- Signage
PROPERTY FACTS
Presented by

310 Hunt Club Rd
Hmm, there seems to have been an error sending your message. Please try again.
Thanks! Your message was sent.








