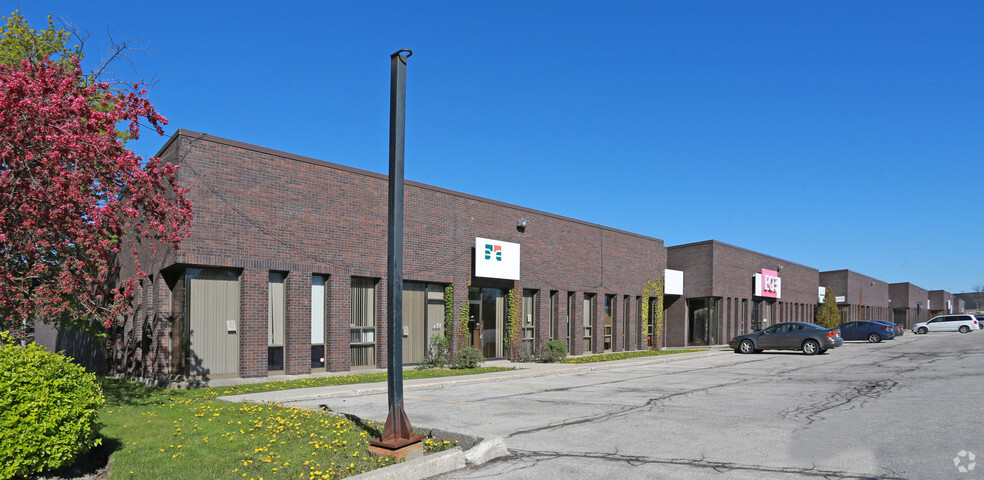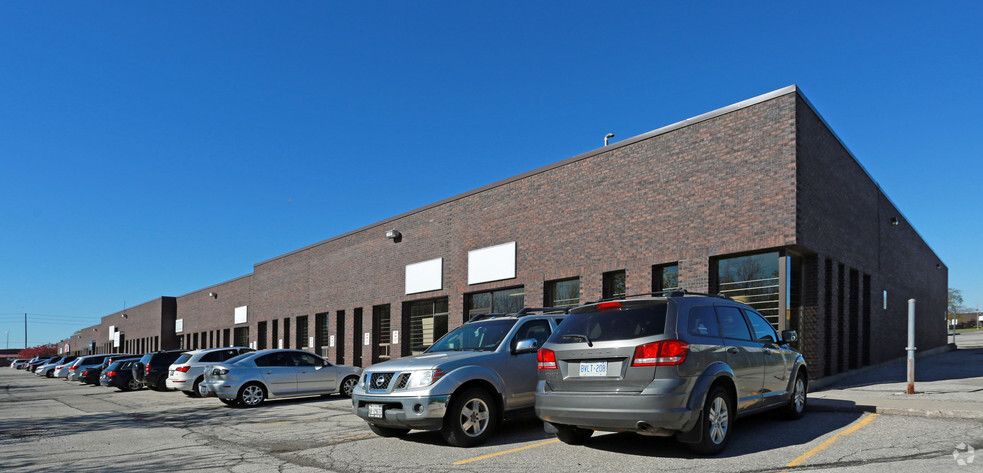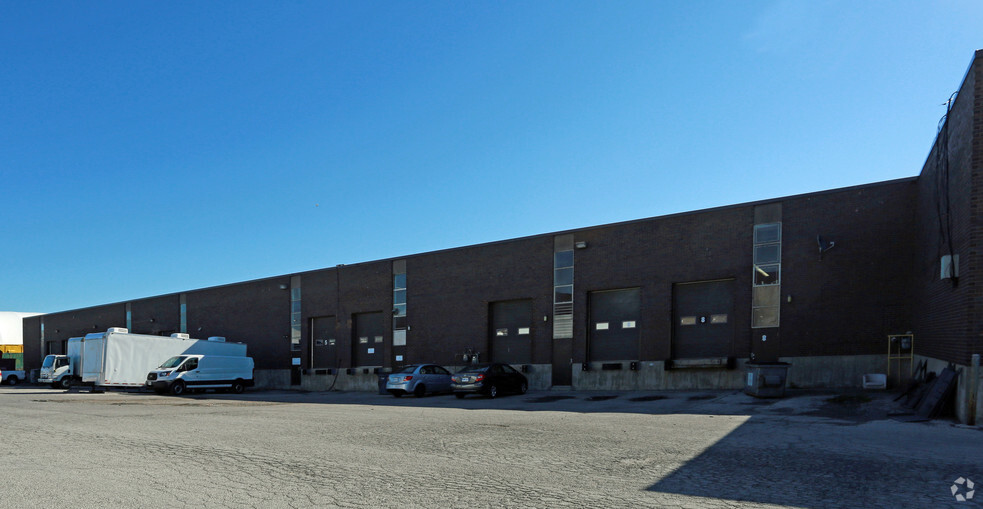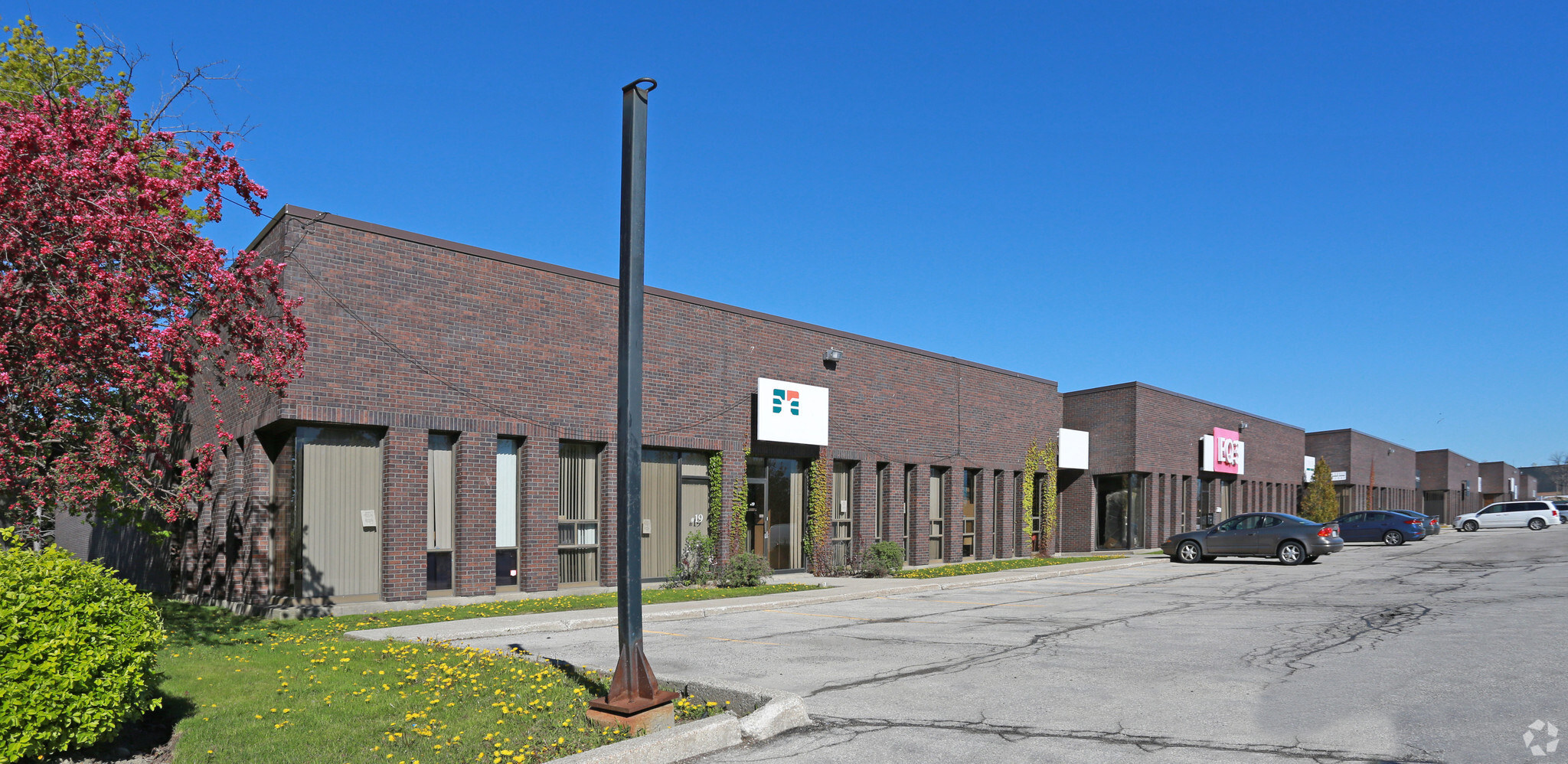310 Judson St
8,324 SF of Flex Space Available in Toronto, ON M8Z 5T6



FEATURES
ALL AVAILABLE SPACE(1)
Display Rental Rate as
- SPACE
- SIZE
- TERM
- RENTAL RATE
- SPACE USE
- CONDITION
- AVAILABLE
Recently renovated corner unit with street exposure in well maintained complex. New flooring in office, upgraded LED warehouse lighting. Painted warehouse walls and ceiling. Quick access to QEW, HWY 427, downtown and airport. TTC close at hand. Short trip to subway. Close to Sherway Gardens and other amenities. Rent shown is for 1st year of the lease term. Rent to escalate over the lease term. No places of worship permitted
- Lease rate does not include utilities, property expenses or building services
- Private Restrooms
- Central Air and Heating
| Space | Size | Term | Rental Rate | Space Use | Condition | Available |
| 1st Floor - 18-19 | 8,324 SF | 1-10 Years | $13.03 USD/SF/YR | Flex | Partial Build-Out | 30 Days |
1st Floor - 18-19
| Size |
| 8,324 SF |
| Term |
| 1-10 Years |
| Rental Rate |
| $13.03 USD/SF/YR |
| Space Use |
| Flex |
| Condition |
| Partial Build-Out |
| Available |
| 30 Days |





