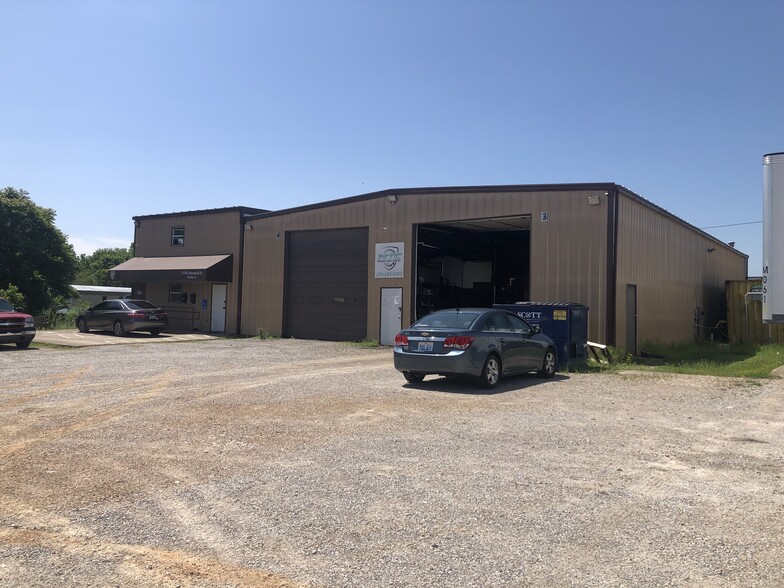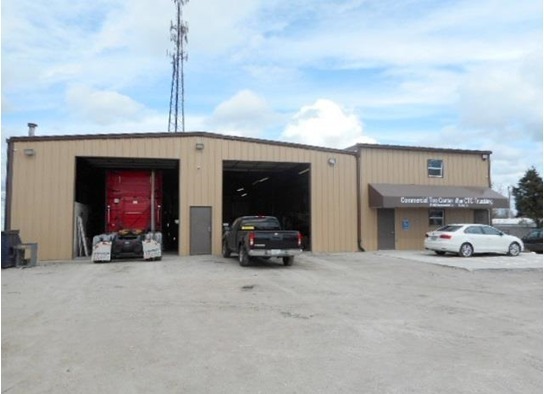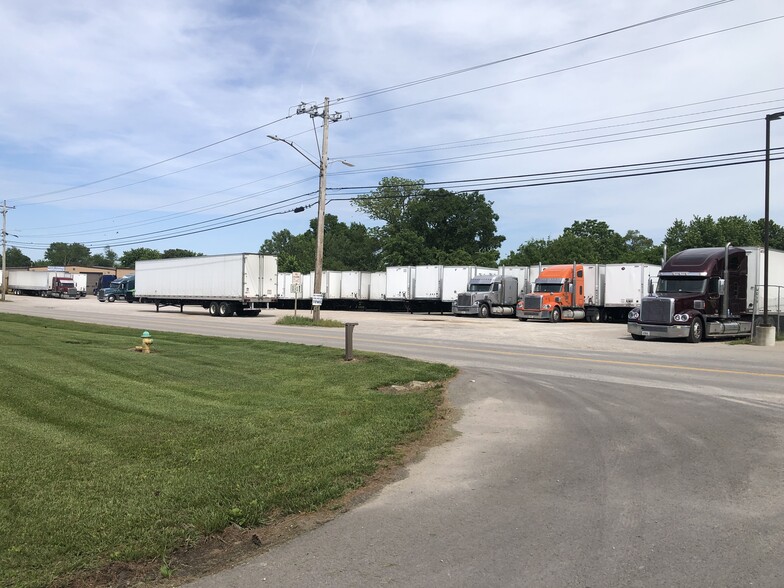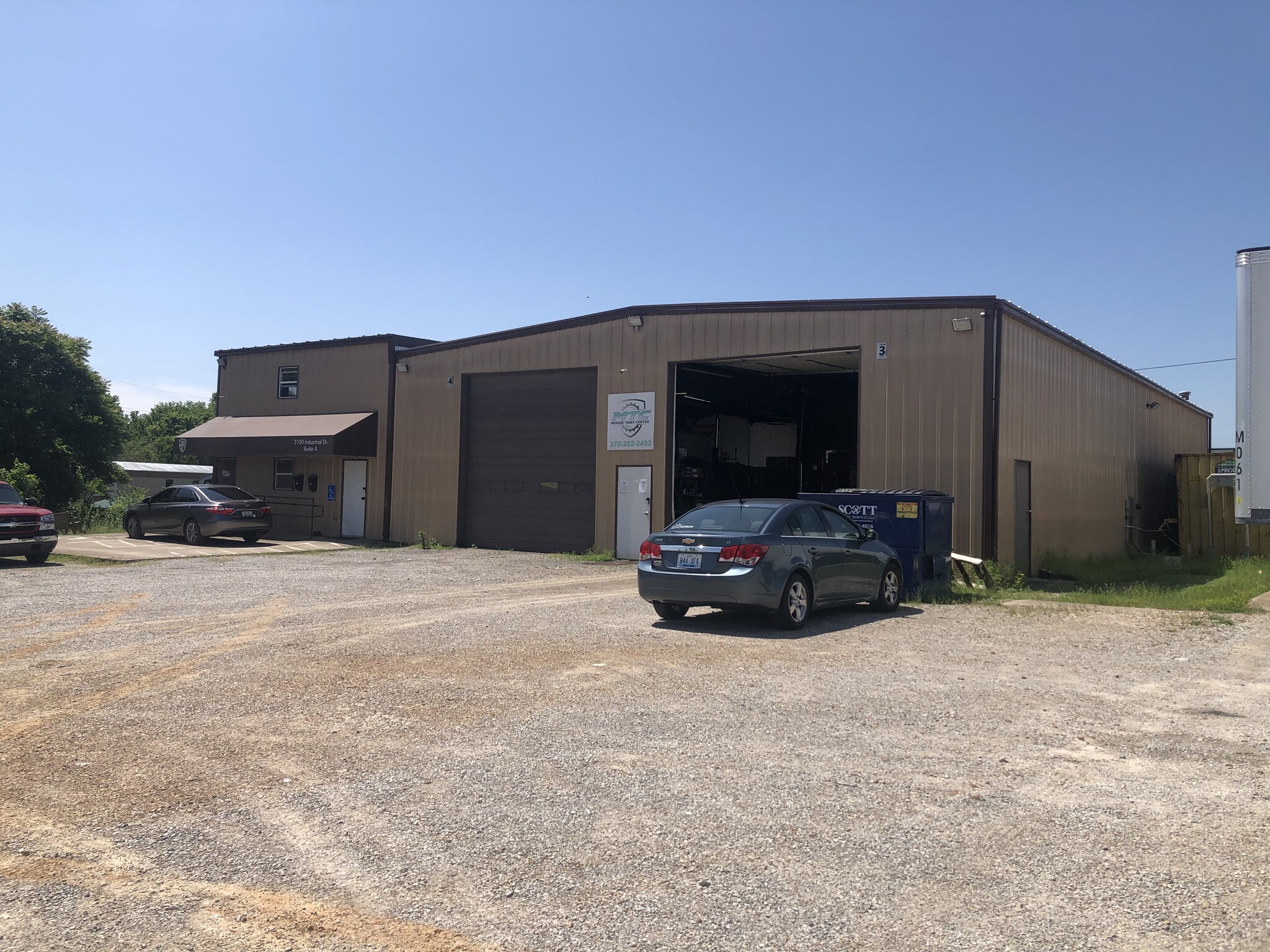
This feature is unavailable at the moment.
We apologize, but the feature you are trying to access is currently unavailable. We are aware of this issue and our team is working hard to resolve the matter.
Please check back in a few minutes. We apologize for the inconvenience.
- LoopNet Team
thank you

Your email has been sent!
3100 Fitzgerald Industrial Dr
1,140 - 8,560 SF of Space Available in Bowling Green, KY 42101



Highlights
- Near William Natcher Green River Parkway
- Zoned Heavy Industrial
- Sited on Over 2 Acres
Features
all available spaces(4)
Display Rental Rate as
- Space
- Size
- Term
- Rental Rate
- Space Use
- Condition
- Available
Former truck service garage with 2 drive in doors on each side. Check In room, large air conditioned lounge with kitchenette, two storage rooms, locker room, and restroom. Can be combined with 1 of three adjacent office spaces ranging from approximately 1,140 sf to 2,280 sf.
- Lease rate does not include utilities, property expenses or building services
- Can be combined with additional space(s) for up to 8,560 SF of adjacent space
Former truck service garage with 2 drive in doors on each side. Check In room, large air conditioned lounge with kitchenette, two storage rooms, locker room, and restroom. Can be combined with 1 of three adjacent office spaces ranging from approximately 1,140 sf to 2,280 sf.
- Lease rate does not include utilities, property expenses or building services
- Can be combined with additional space(s) for up to 8,560 SF of adjacent space
Former truck service garage with 2 drive in doors on each side. Check In room, large air conditioned lounge with kitchenette, two storage rooms, locker room, and restroom. Can be combined with 1 of three adjacent office spaces ranging from approximately 1,140 sf to 2,280 sf.
- Lease rate does not include utilities, property expenses or building services
- Can be combined with additional space(s) for up to 8,560 SF of adjacent space
Former truck service garage with 2 drive in doors on each side. Check In room, large air conditioned lounge with kitchenette, two storage rooms, locker room, and restroom. Can be combined with 1 of three adjacent office spaces ranging from approximately 1,140 sf to 2,280 sf.
- Lease rate does not include utilities, property expenses or building services
- Can be combined with additional space(s) for up to 8,560 SF of adjacent space
| Space | Size | Term | Rental Rate | Space Use | Condition | Available |
| 1st Floor | 4,000 SF | Negotiable | $15.00 /SF/YR $1.25 /SF/MO $60,000 /YR $5,000 /MO | Industrial | - | Now |
| 1st Floor | 1,140 SF | Negotiable | $12.00 /SF/YR $1.00 /SF/MO $13,680 /YR $1,140 /MO | Office | - | Now |
| 1st Floor | 1,140 SF | Negotiable | $12.00 /SF/YR $1.00 /SF/MO $13,680 /YR $1,140 /MO | Office | - | Now |
| 1st Floor | 2,280 SF | Negotiable | $12.00 /SF/YR $1.00 /SF/MO $27,360 /YR $2,280 /MO | Office | - | Now |
1st Floor
| Size |
| 4,000 SF |
| Term |
| Negotiable |
| Rental Rate |
| $15.00 /SF/YR $1.25 /SF/MO $60,000 /YR $5,000 /MO |
| Space Use |
| Industrial |
| Condition |
| - |
| Available |
| Now |
1st Floor
| Size |
| 1,140 SF |
| Term |
| Negotiable |
| Rental Rate |
| $12.00 /SF/YR $1.00 /SF/MO $13,680 /YR $1,140 /MO |
| Space Use |
| Office |
| Condition |
| - |
| Available |
| Now |
1st Floor
| Size |
| 1,140 SF |
| Term |
| Negotiable |
| Rental Rate |
| $12.00 /SF/YR $1.00 /SF/MO $13,680 /YR $1,140 /MO |
| Space Use |
| Office |
| Condition |
| - |
| Available |
| Now |
1st Floor
| Size |
| 2,280 SF |
| Term |
| Negotiable |
| Rental Rate |
| $12.00 /SF/YR $1.00 /SF/MO $27,360 /YR $2,280 /MO |
| Space Use |
| Office |
| Condition |
| - |
| Available |
| Now |
1st Floor
| Size | 4,000 SF |
| Term | Negotiable |
| Rental Rate | $15.00 /SF/YR |
| Space Use | Industrial |
| Condition | - |
| Available | Now |
Former truck service garage with 2 drive in doors on each side. Check In room, large air conditioned lounge with kitchenette, two storage rooms, locker room, and restroom. Can be combined with 1 of three adjacent office spaces ranging from approximately 1,140 sf to 2,280 sf.
- Lease rate does not include utilities, property expenses or building services
- Can be combined with additional space(s) for up to 8,560 SF of adjacent space
1st Floor
| Size | 1,140 SF |
| Term | Negotiable |
| Rental Rate | $12.00 /SF/YR |
| Space Use | Office |
| Condition | - |
| Available | Now |
Former truck service garage with 2 drive in doors on each side. Check In room, large air conditioned lounge with kitchenette, two storage rooms, locker room, and restroom. Can be combined with 1 of three adjacent office spaces ranging from approximately 1,140 sf to 2,280 sf.
- Lease rate does not include utilities, property expenses or building services
- Can be combined with additional space(s) for up to 8,560 SF of adjacent space
1st Floor
| Size | 1,140 SF |
| Term | Negotiable |
| Rental Rate | $12.00 /SF/YR |
| Space Use | Office |
| Condition | - |
| Available | Now |
Former truck service garage with 2 drive in doors on each side. Check In room, large air conditioned lounge with kitchenette, two storage rooms, locker room, and restroom. Can be combined with 1 of three adjacent office spaces ranging from approximately 1,140 sf to 2,280 sf.
- Lease rate does not include utilities, property expenses or building services
- Can be combined with additional space(s) for up to 8,560 SF of adjacent space
1st Floor
| Size | 2,280 SF |
| Term | Negotiable |
| Rental Rate | $12.00 /SF/YR |
| Space Use | Office |
| Condition | - |
| Available | Now |
Former truck service garage with 2 drive in doors on each side. Check In room, large air conditioned lounge with kitchenette, two storage rooms, locker room, and restroom. Can be combined with 1 of three adjacent office spaces ranging from approximately 1,140 sf to 2,280 sf.
- Lease rate does not include utilities, property expenses or building services
- Can be combined with additional space(s) for up to 8,560 SF of adjacent space
Property Overview
Former tractor trailer service facility (4,000+/-SF) sited on over 2 acres that can be leased separately or together with additional adjacent offices. Garage has two overhead doors on each side, Check In booth, large lounge with kitchenette, three storage rooms, locker room, and restroom. Three nice separated office spaces, two ground floor (1,140+/-SF) each have two large offices and restroom. One second floor office (2,280+/- SF) with four extra large offices, open middle area, and restroom. Located near William Natcher Green River Parkway and the South Central Kentucky Industrial Park. Bowling Green is on I-65 60 minutes north of Nashville, Tennessee, and 100 miles south of Louisville, Kentucky, and within a days drive to 60% of US markets.
Warehouse FACILITY FACTS
Presented by

3100 Fitzgerald Industrial Dr
Hmm, there seems to have been an error sending your message. Please try again.
Thanks! Your message was sent.


