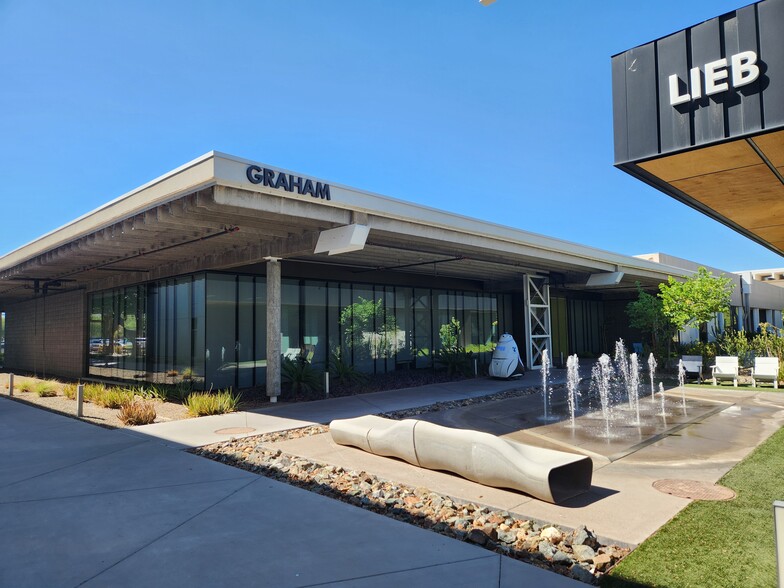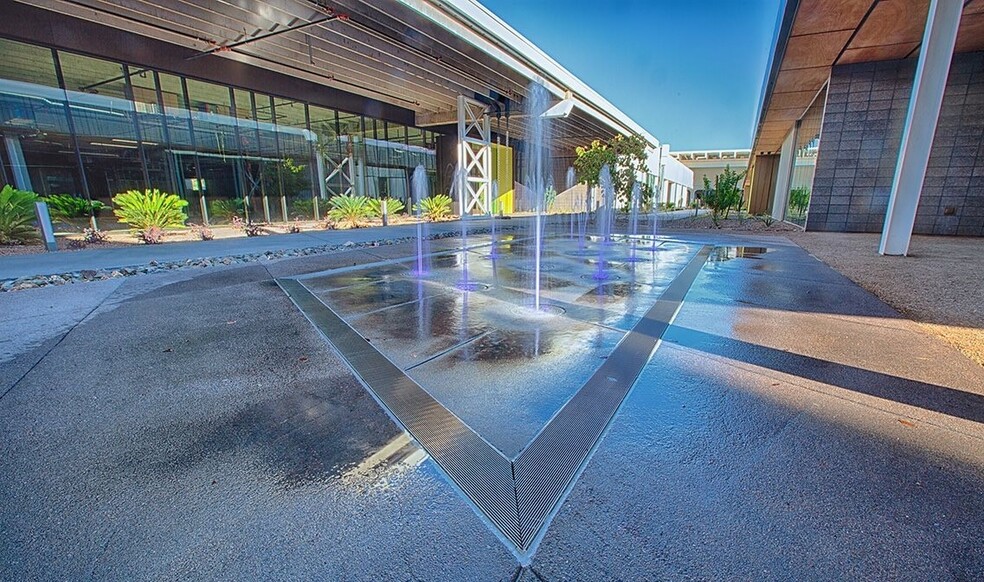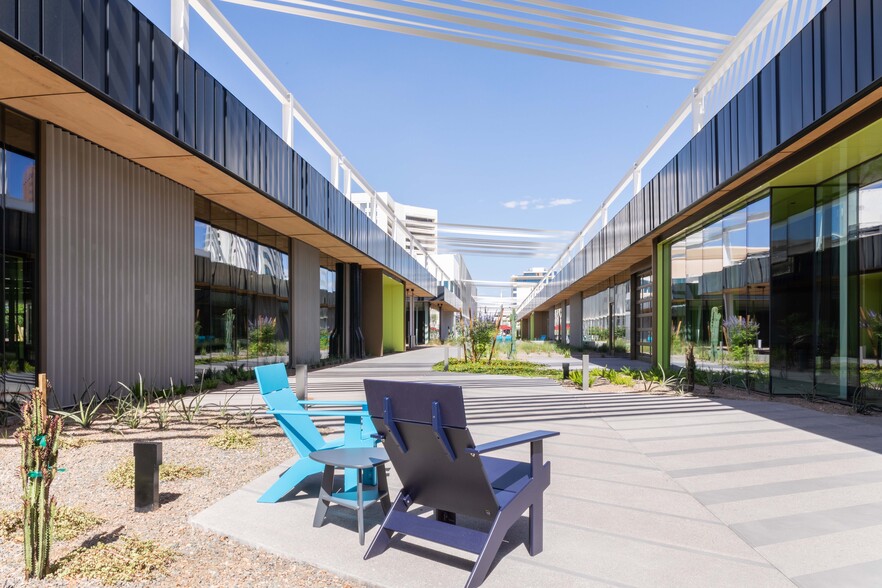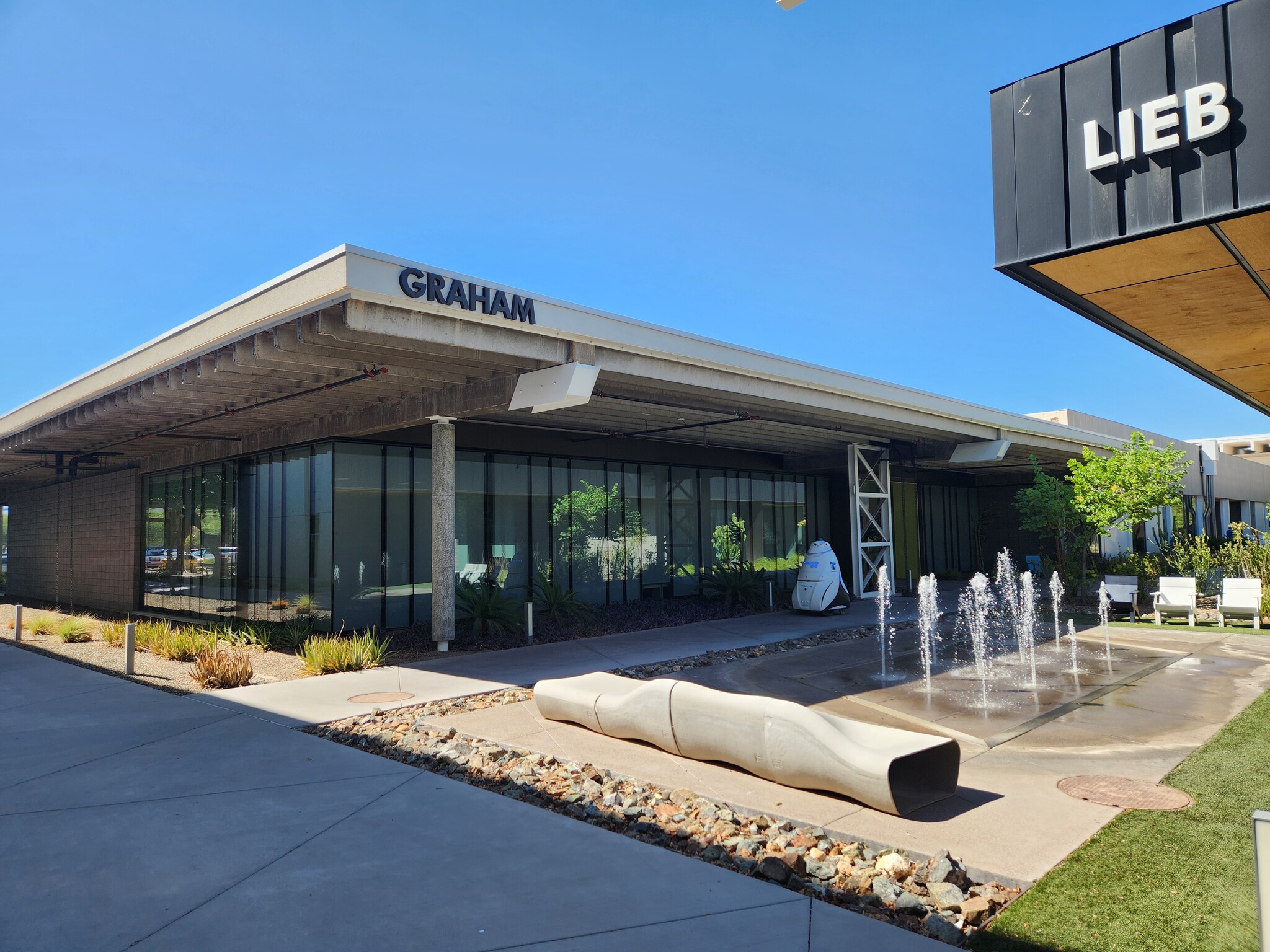
This feature is unavailable at the moment.
We apologize, but the feature you are trying to access is currently unavailable. We are aware of this issue and our team is working hard to resolve the matter.
Please check back in a few minutes. We apologize for the inconvenience.
- LoopNet Team
thank you

Your email has been sent!
Park Central Phoenix, AZ 85012
14,340 - 94,340 SF of Office Space Available



PARK FACTS
| Min. Divisible | 14,340 SF | Park Type | Office Park |
| Min. Divisible | 14,340 SF |
| Park Type | Office Park |
all available spaces(2)
Display Rental Rate as
- Space
- Size
- Term
- Rental Rate
- Space Use
- Condition
- Available
- Listed lease rate plus proportional share of electrical cost
- 7 Private Offices
- 10 Workstations
- Secure Storage
- Open Floor Plan Layout
- Conference Rooms
- Space is in Excellent Condition
| Space | Size | Term | Rental Rate | Space Use | Condition | Available |
| 1st Floor, Ste 160 | 14,340 SF | Negotiable | $29.75 /SF/YR $2.48 /SF/MO $426,615 /YR $35,551 /MO | Office | Spec Suite | Now |
3110 N Central Ave - 1st Floor - Ste 160
- Space
- Size
- Term
- Rental Rate
- Space Use
- Condition
- Available
Converted mall to creative office space. Space has high ceilings and a designed plan for 298 cubes, 42 offices, 16 phone rooms, 14 conference rooms and 28 collab. areas
- Listed lease rate plus proportional share of electrical cost
| Space | Size | Term | Rental Rate | Space Use | Condition | Available |
| 2nd Floor, Ste 200 | 40,000-80,000 SF | 5-10 Years | $29.75 /SF/YR $2.48 /SF/MO $2,380,000 /YR $198,333 /MO | Office | - | Now |
3141 N 3rd Ave - 2nd Floor - Ste 200
3110 N Central Ave - 1st Floor - Ste 160
| Size | 14,340 SF |
| Term | Negotiable |
| Rental Rate | $29.75 /SF/YR |
| Space Use | Office |
| Condition | Spec Suite |
| Available | Now |
- Listed lease rate plus proportional share of electrical cost
- Open Floor Plan Layout
- 7 Private Offices
- Conference Rooms
- 10 Workstations
- Space is in Excellent Condition
- Secure Storage
3141 N 3rd Ave - 2nd Floor - Ste 200
| Size | 40,000-80,000 SF |
| Term | 5-10 Years |
| Rental Rate | $29.75 /SF/YR |
| Space Use | Office |
| Condition | - |
| Available | Now |
Converted mall to creative office space. Space has high ceilings and a designed plan for 298 cubes, 42 offices, 16 phone rooms, 14 conference rooms and 28 collab. areas
- Listed lease rate plus proportional share of electrical cost
SELECT TENANTS AT THIS PROPERTY
- Floor
- Tenant Name
- Unknown
- ADT
- Unknown
- Banner Health
- GRND
- Childrens Rehabilitative Service
- GRND
- District Medical Group
- Unknown
- Dmg Children's Rehab Service
- GRND
- Interface Technical Training
- GRND
- Jamba
- GRND
- Jimmy John's
- BSMT
- Synergy Solutions Inc
- Unknown
- Zcolo By Zayo
Presented by

Park Central | Phoenix, AZ 85012
Hmm, there seems to have been an error sending your message. Please try again.
Thanks! Your message was sent.







