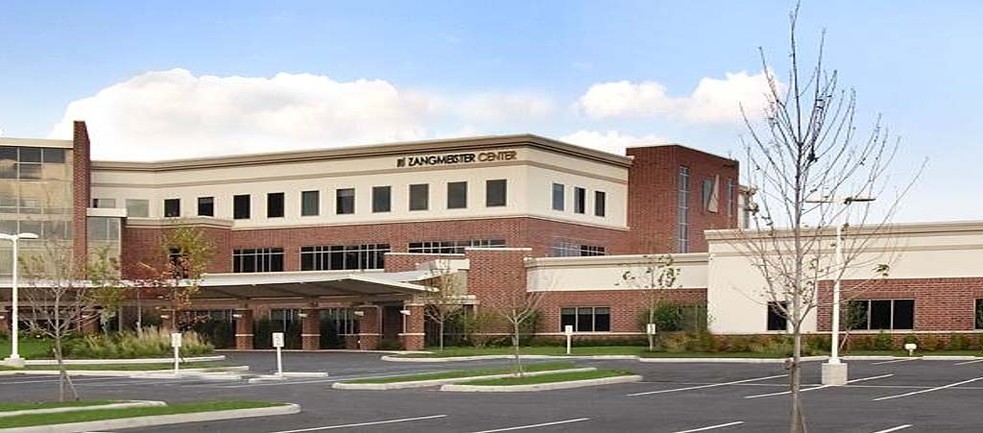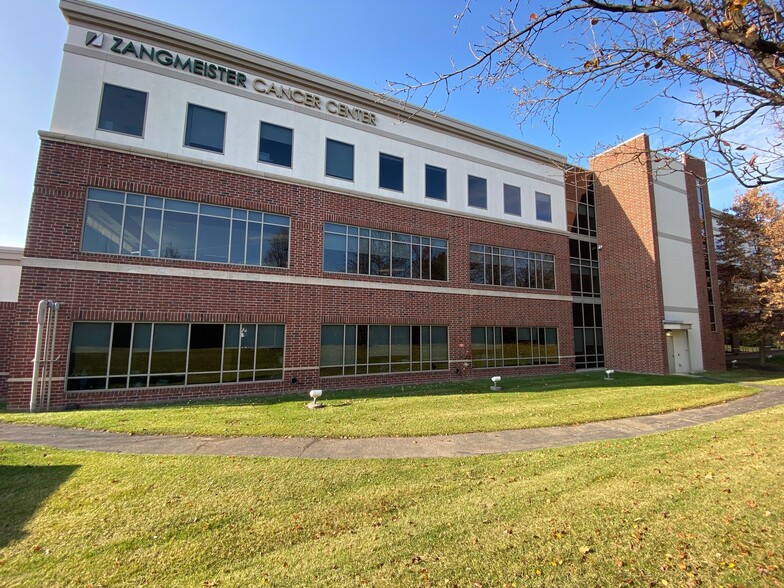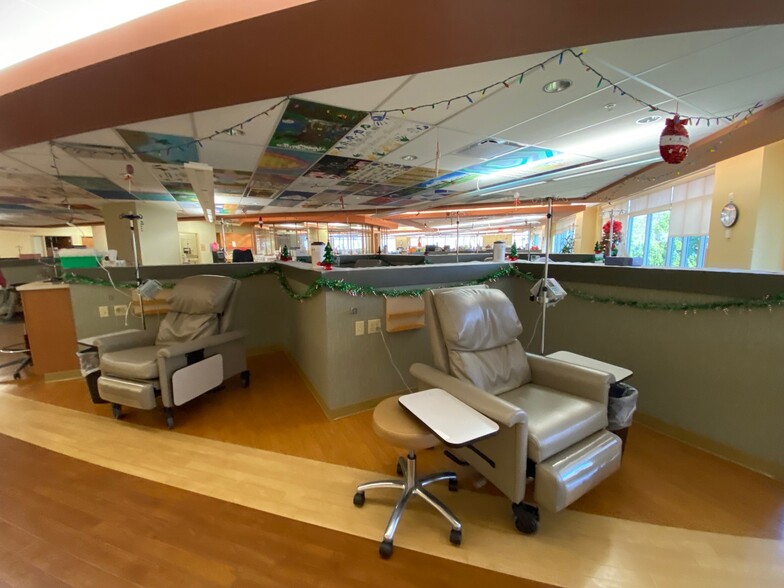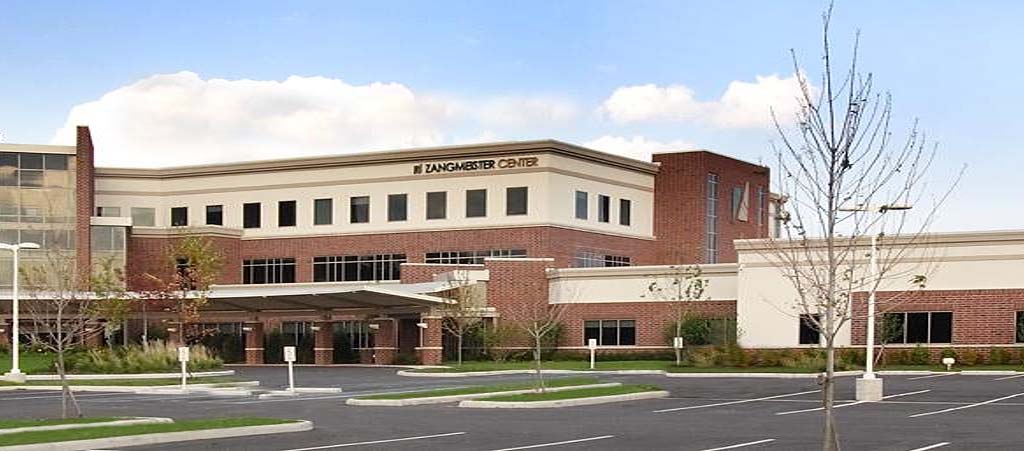Your email has been sent.
The Mark H Zangmeister Center 3100 Plaza Properties Blvd 1,022 - 29,504 SF of Office/Medical Space Available in Columbus, OH 43219



HIGHLIGHTS
- Easily accessible via major highways and close to Port Columbus International Airport, offering excellent connectivity for businesses and tenants.
- Provides convenient parking for both employees and visitors, enhancing accessibility.
- Features a contemporary design with flexible layouts, suitable for office, retail, or light industrial uses.
- Located in a vibrant business district with nearby commercial developments, dining options, and other services, adding to the property’s appeal.
ALL AVAILABLE SPACES(5)
Display Rental Rate as
- SPACE
- SIZE
- TERM
- RENTAL RATE
- SPACE USE
- CONDITION
- AVAILABLE
- Suite 210 - 2,757 SF: - Suite 220 - 7,230 SF - 9,987 SF contiguous space available
- Lease rate does not include utilities, property expenses or building services
- Fits 7 - 23 People
- Can be combined with additional space(s) for up to 9,987 SF of adjacent space
- Mostly Open Floor Plan Layout
- Space is in Excellent Condition
- Mix of administrative and medical space.
- Suite 210 - 2,757 SF - Suite 220 - 7,230 SF - 9,987 SF contiguous space available
- Lease rate does not include utilities, property expenses or building services
- Mostly Open Floor Plan Layout
- Can be combined with additional space(s) for up to 9,987 SF of adjacent space
- Partially Built-Out as Standard Medical Space
- Fits 19 - 58 People
- Mix of administrative and medical space.
A third suite option exists for the entire floor, totaling 30,000 SF. Please contact broker for details.
- Lease rate does not include utilities, property expenses or building services
- Mostly Open Floor Plan Layout
- Can be combined with additional space(s) for up to 19,517 SF of adjacent space
- Partially Built-Out as Standard Medical Space
- Fits 43 - 136 People
- Mix of administrative and medical space.
- Suite 300 - 16,968 SF - Suite 310 - 1,527 SF - Suite 330 - 1,022 SF. Please contact broker for details.
- Lease rate does not include utilities, property expenses or building services
- Fits 4 - 13 People
- Can be combined with additional space(s) for up to 19,517 SF of adjacent space
- Partially Built-Out as Standard Medical Space
- 4 Private Offices
- Mix of administrative and medical space.
Open suite.
- Lease rate does not include utilities, property expenses or building services
- Open Floor Plan Layout
- Can be combined with additional space(s) for up to 19,517 SF of adjacent space
- Partially Built-Out as Standard Medical Space
- Fits 1 - 10 People
- Open suite.
| Space | Size | Term | Rental Rate | Space Use | Condition | Available |
| 2nd Floor, Ste 210 | 2,757 SF | Negotiable | $16.00 /SF/YR $1.33 /SF/MO $44,112 /YR $3,676 /MO | Office/Medical | - | 60 Days |
| 2nd Floor, Ste 220 | 7,230 SF | Negotiable | $16.00 /SF/YR $1.33 /SF/MO $115,680 /YR $9,640 /MO | Office/Medical | Partial Build-Out | 60 Days |
| 3rd Floor, Ste 300 | 16,968 SF | Negotiable | $14.00 /SF/YR $1.17 /SF/MO $237,552 /YR $19,796 /MO | Office/Medical | Partial Build-Out | Now |
| 3rd Floor, Ste 310 | 1,527 SF | Negotiable | $14.00 /SF/YR $1.17 /SF/MO $21,378 /YR $1,782 /MO | Office/Medical | Partial Build-Out | Now |
| 3rd Floor, Ste 330 | 1,022 SF | Negotiable | $14.00 /SF/YR $1.17 /SF/MO $14,308 /YR $1,192 /MO | Office/Medical | Partial Build-Out | Now |
2nd Floor, Ste 210
| Size |
| 2,757 SF |
| Term |
| Negotiable |
| Rental Rate |
| $16.00 /SF/YR $1.33 /SF/MO $44,112 /YR $3,676 /MO |
| Space Use |
| Office/Medical |
| Condition |
| - |
| Available |
| 60 Days |
2nd Floor, Ste 220
| Size |
| 7,230 SF |
| Term |
| Negotiable |
| Rental Rate |
| $16.00 /SF/YR $1.33 /SF/MO $115,680 /YR $9,640 /MO |
| Space Use |
| Office/Medical |
| Condition |
| Partial Build-Out |
| Available |
| 60 Days |
3rd Floor, Ste 300
| Size |
| 16,968 SF |
| Term |
| Negotiable |
| Rental Rate |
| $14.00 /SF/YR $1.17 /SF/MO $237,552 /YR $19,796 /MO |
| Space Use |
| Office/Medical |
| Condition |
| Partial Build-Out |
| Available |
| Now |
3rd Floor, Ste 310
| Size |
| 1,527 SF |
| Term |
| Negotiable |
| Rental Rate |
| $14.00 /SF/YR $1.17 /SF/MO $21,378 /YR $1,782 /MO |
| Space Use |
| Office/Medical |
| Condition |
| Partial Build-Out |
| Available |
| Now |
3rd Floor, Ste 330
| Size |
| 1,022 SF |
| Term |
| Negotiable |
| Rental Rate |
| $14.00 /SF/YR $1.17 /SF/MO $14,308 /YR $1,192 /MO |
| Space Use |
| Office/Medical |
| Condition |
| Partial Build-Out |
| Available |
| Now |
2nd Floor, Ste 210
| Size | 2,757 SF |
| Term | Negotiable |
| Rental Rate | $16.00 /SF/YR |
| Space Use | Office/Medical |
| Condition | - |
| Available | 60 Days |
- Suite 210 - 2,757 SF: - Suite 220 - 7,230 SF - 9,987 SF contiguous space available
- Lease rate does not include utilities, property expenses or building services
- Mostly Open Floor Plan Layout
- Fits 7 - 23 People
- Space is in Excellent Condition
- Can be combined with additional space(s) for up to 9,987 SF of adjacent space
- Mix of administrative and medical space.
2nd Floor, Ste 220
| Size | 7,230 SF |
| Term | Negotiable |
| Rental Rate | $16.00 /SF/YR |
| Space Use | Office/Medical |
| Condition | Partial Build-Out |
| Available | 60 Days |
- Suite 210 - 2,757 SF - Suite 220 - 7,230 SF - 9,987 SF contiguous space available
- Lease rate does not include utilities, property expenses or building services
- Partially Built-Out as Standard Medical Space
- Mostly Open Floor Plan Layout
- Fits 19 - 58 People
- Can be combined with additional space(s) for up to 9,987 SF of adjacent space
- Mix of administrative and medical space.
3rd Floor, Ste 300
| Size | 16,968 SF |
| Term | Negotiable |
| Rental Rate | $14.00 /SF/YR |
| Space Use | Office/Medical |
| Condition | Partial Build-Out |
| Available | Now |
A third suite option exists for the entire floor, totaling 30,000 SF. Please contact broker for details.
- Lease rate does not include utilities, property expenses or building services
- Partially Built-Out as Standard Medical Space
- Mostly Open Floor Plan Layout
- Fits 43 - 136 People
- Can be combined with additional space(s) for up to 19,517 SF of adjacent space
- Mix of administrative and medical space.
3rd Floor, Ste 310
| Size | 1,527 SF |
| Term | Negotiable |
| Rental Rate | $14.00 /SF/YR |
| Space Use | Office/Medical |
| Condition | Partial Build-Out |
| Available | Now |
- Suite 300 - 16,968 SF - Suite 310 - 1,527 SF - Suite 330 - 1,022 SF. Please contact broker for details.
- Lease rate does not include utilities, property expenses or building services
- Partially Built-Out as Standard Medical Space
- Fits 4 - 13 People
- 4 Private Offices
- Can be combined with additional space(s) for up to 19,517 SF of adjacent space
- Mix of administrative and medical space.
3rd Floor, Ste 330
| Size | 1,022 SF |
| Term | Negotiable |
| Rental Rate | $14.00 /SF/YR |
| Space Use | Office/Medical |
| Condition | Partial Build-Out |
| Available | Now |
Open suite.
- Lease rate does not include utilities, property expenses or building services
- Partially Built-Out as Standard Medical Space
- Open Floor Plan Layout
- Fits 1 - 10 People
- Can be combined with additional space(s) for up to 19,517 SF of adjacent space
- Open suite.
PROPERTY OVERVIEW
Located at 3100 Plaza Properties Blvd in Columbus, Ohio, this property offers an exceptional opportunity in one of the region’s most sought-after business districts. Situated in a prime location with easy access to major highways and the Port Columbus International Airport, it benefits from high visibility and a strategic position for both businesses and tenants. The building features modern architecture with a flexible layout, ideal for office, retail, or light industrial uses. With well-maintained common areas, the property provides a comfortable and professional environment for businesses of all sizes. It also offers ample parking for employees and visitors, ensuring convenience and accessibility.
- Bus Line




