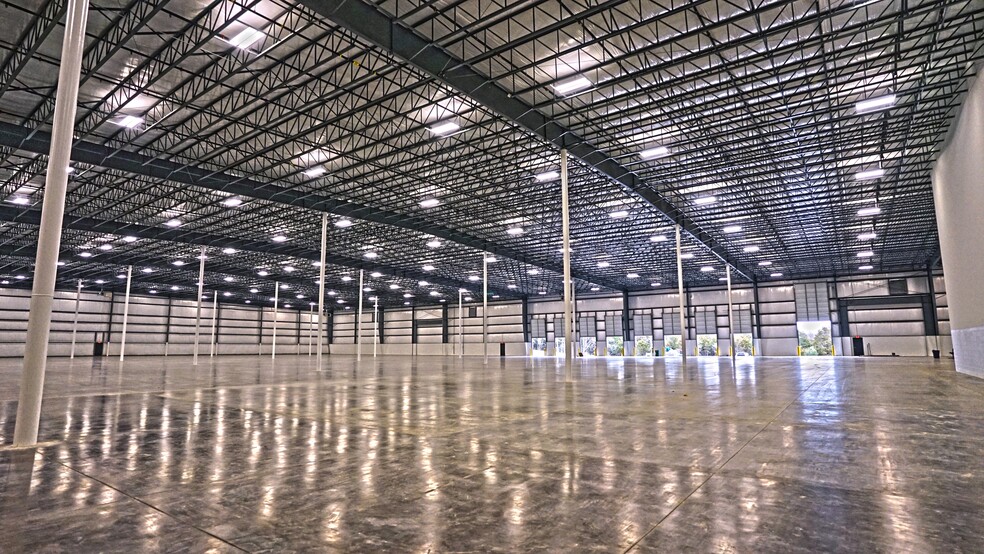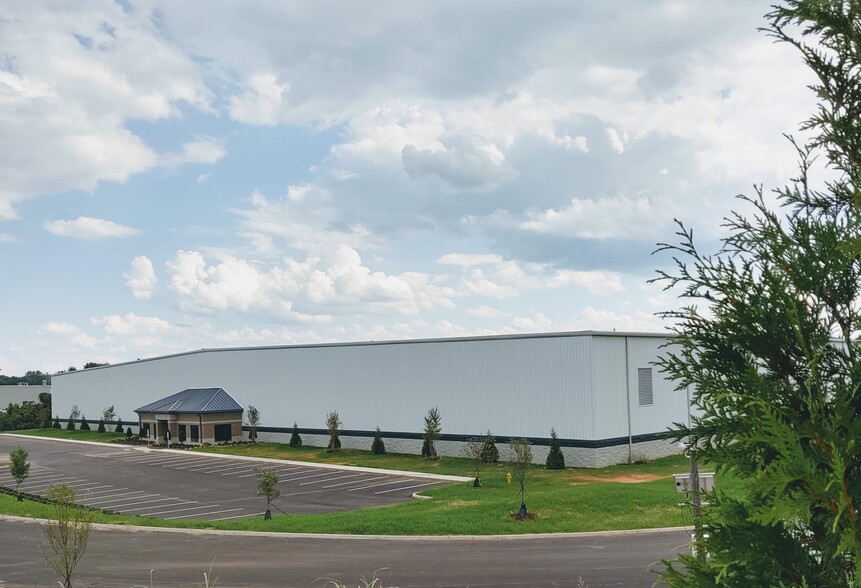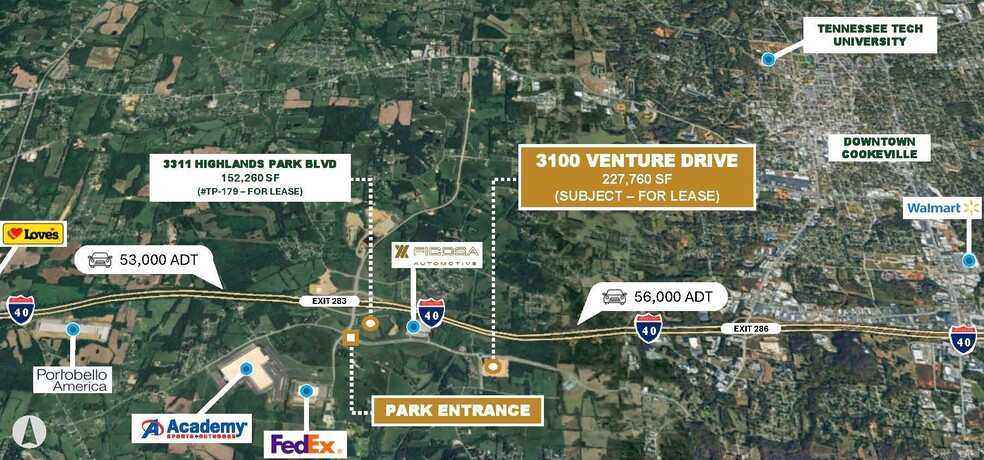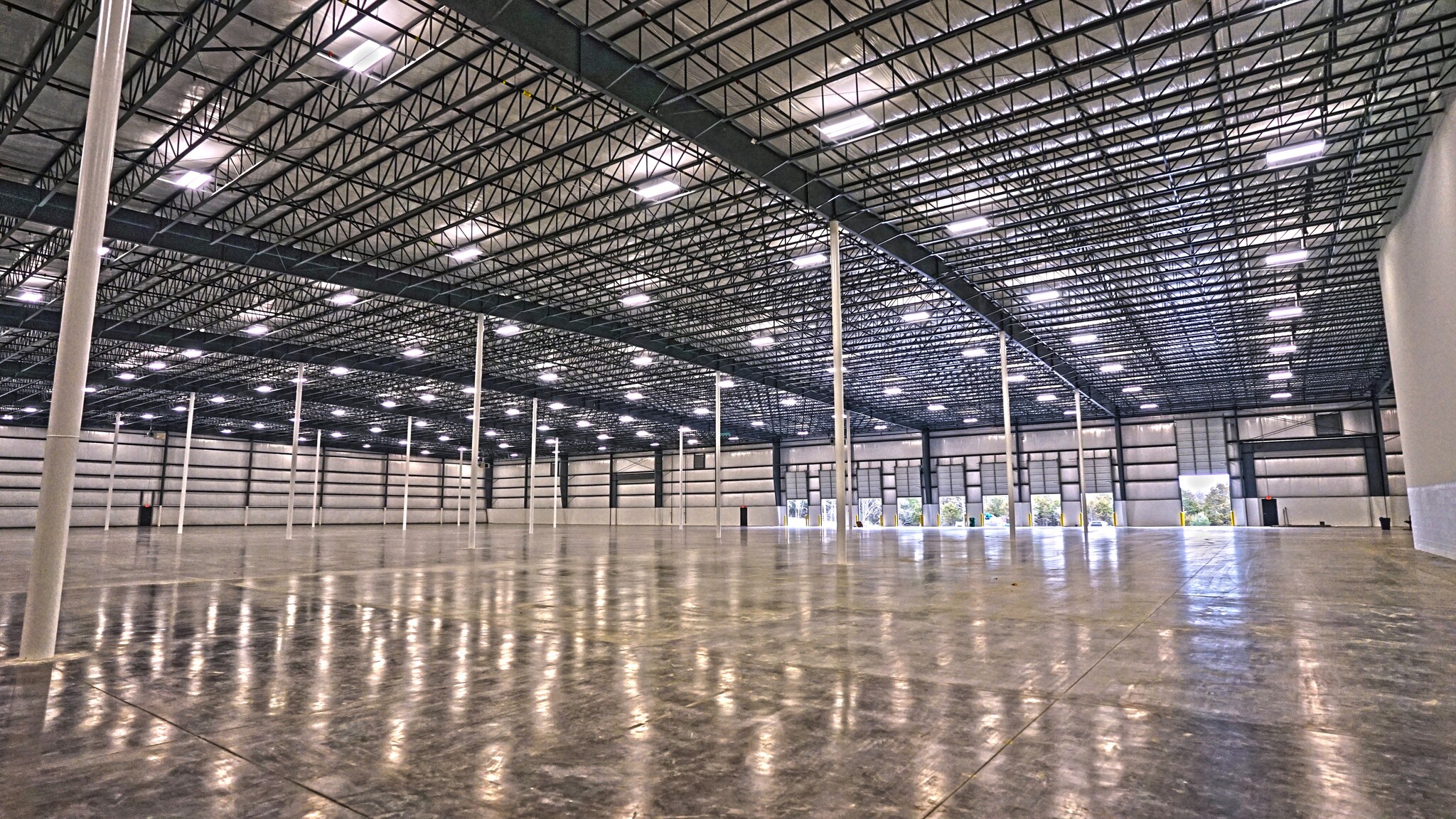
This feature is unavailable at the moment.
We apologize, but the feature you are trying to access is currently unavailable. We are aware of this issue and our team is working hard to resolve the matter.
Please check back in a few minutes. We apologize for the inconvenience.
- LoopNet Team
thank you

Your email has been sent!
TP-180 3100 Venture Dr
227,760 SF of 4-Star Industrial Space Available in Cookeville, TN 38501



Highlights
- Direct I-40 access at Exit #283, strategically positioned between Nashville and Knoxville
- Right-to-work state with a competitive, business-friendly environment
- Cookeville's proximity to major highways provides easy logistics for manufacturing and distribution
- Within 600 miles from 50% of the U.S. population, offering excellent transportation options
- Skilled workforce with expertise in manufacturing
- Located just 45 minutes from Nashville International Airport, connecting to major markets and distribution routes
Features
all available space(1)
Display Rental Rate as
- Space
- Size
- Term
- Rental Rate
- Space Use
- Condition
- Available
- Lease rate does not include utilities, property expenses or building services
| Space | Size | Term | Rental Rate | Space Use | Condition | Available |
| 1st Floor | 227,760 SF | Negotiable | $8.09 /SF/YR $0.67 /SF/MO $1,842,578 /YR $153,548 /MO | Industrial | Shell Space | Now |
1st Floor
| Size |
| 227,760 SF |
| Term |
| Negotiable |
| Rental Rate |
| $8.09 /SF/YR $0.67 /SF/MO $1,842,578 /YR $153,548 /MO |
| Space Use |
| Industrial |
| Condition |
| Shell Space |
| Available |
| Now |
1st Floor
| Size | 227,760 SF |
| Term | Negotiable |
| Rental Rate | $8.09 /SF/YR |
| Space Use | Industrial |
| Condition | Shell Space |
| Available | Now |
- Lease rate does not include utilities, property expenses or building services
Property Overview
NEW CONSTRUCTION - Available October 2024 227,760 SF Single-Tenant Industrial facility located on I-40 in Cookeville, Tennessee. Expandable up to 278,160 SF. Contact The Hollingsworth Companies for more information. Building Highlights: Size: 227,760 SF, 18.76 Acres Structure: Pre-engineered steel column and beam design Bay spacing - 60’ x 60’, minimum clear height 32’ Walls: Split face masonry three sides to 7’-4”, metal to eaves Metal rear expansion wall Floor: 6”- 4,000 psi concrete, Helix microrebar, 10 mil vapor barrier Roof: 24 gauge standing seam Galvalume, 30-year service life, low maintenance Sprinklers: Designed to ESFR specifications, 100% wet sprinkler Power: 1200 Amp 277/480 volt service minimum, LED Lighting HVAC: Efficient suspended gas forced-air heaters Docks: Ten (10) 9’ x 10’ loading doors and one (1) drive-thru (14’ x 14’) door Parking: 71 car spaces (additional possible) Utilities: Electric, Water and Sewer: City of Cookeville Utilities Communication: T1 available in addition to standard telecommunication services Expandability: Preplanned expansion up to 278,160 total square feet
Industrial FACILITY FACTS
Presented by

TP-180 | 3100 Venture Dr
Hmm, there seems to have been an error sending your message. Please try again.
Thanks! Your message was sent.



