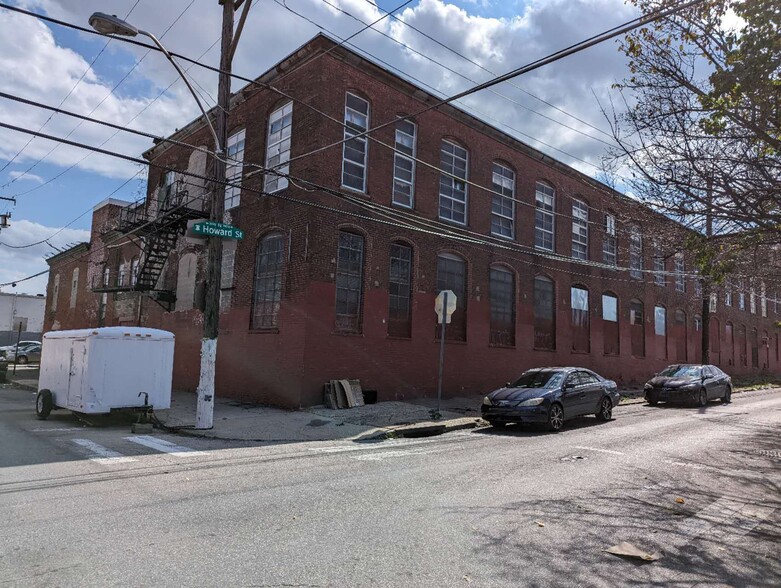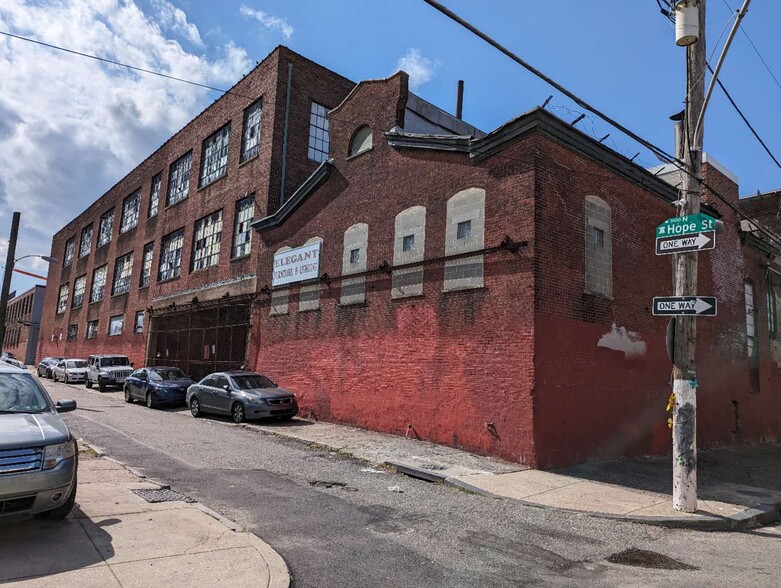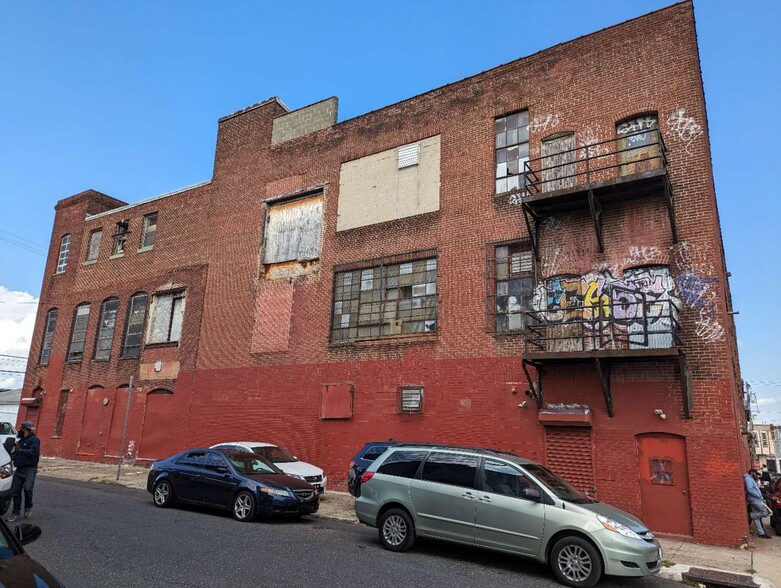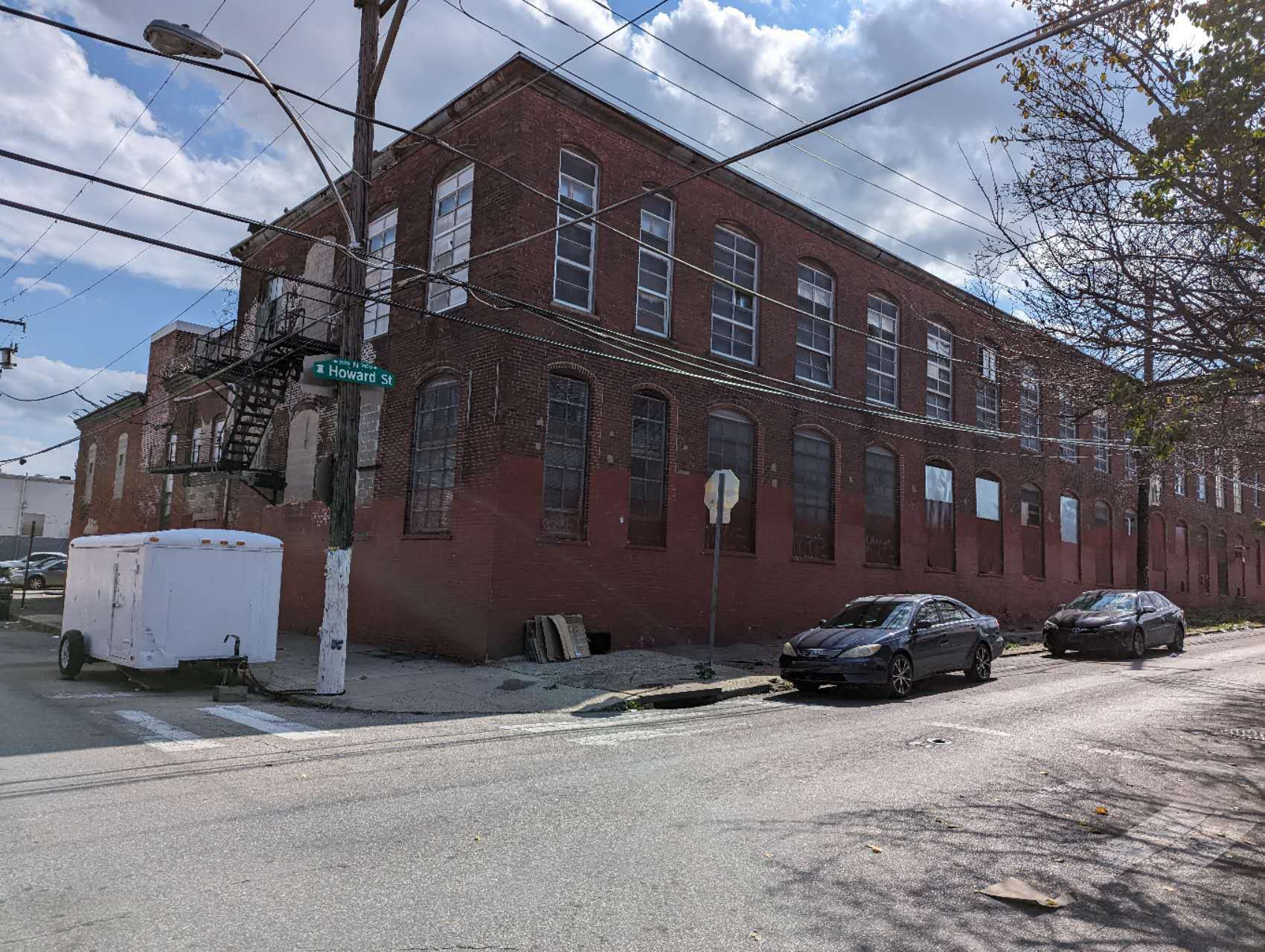
This feature is unavailable at the moment.
We apologize, but the feature you are trying to access is currently unavailable. We are aware of this issue and our team is working hard to resolve the matter.
Please check back in a few minutes. We apologize for the inconvenience.
- LoopNet Team
thank you

Your email has been sent!
3101-3131 N Howard St
10,000 - 50,000 SF of Industrial Space Available in Philadelphia, PA 19133



Highlights
- lot across the building can be used as parking for up to 10 cars
Features
all available spaces(3)
Display Rental Rate as
- Space
- Size
- Term
- Rental Rate
- Space Use
- Condition
- Available
All three floors must be rented together.
- Lease rate does not include utilities, property expenses or building services
- Can be combined with additional space(s) for up to 50,000 SF of adjacent space
- Partitioned Offices
- Secure Storage
- Includes 2,500 SF of dedicated office space
- 3 Loading Docks
- Kitchen
- Emergency Lighting
- Lease rate does not include utilities, property expenses or building services
- Can be combined with additional space(s) for up to 50,000 SF of adjacent space
- Lease rate does not include utilities, property expenses or building services
- Can be combined with additional space(s) for up to 50,000 SF of adjacent space
| Space | Size | Term | Rental Rate | Space Use | Condition | Available |
| 1st Floor | 20,000 SF | 1-15 Years | $2.00 /SF/YR $0.17 /SF/MO $40,000 /YR $3,333 /MO | Industrial | Full Build-Out | Now |
| 2nd Floor | 20,000 SF | 1-15 Years | $2.00 /SF/YR $0.17 /SF/MO $40,000 /YR $3,333 /MO | Industrial | Full Build-Out | Now |
| 3rd Floor | 10,000 SF | 1-15 Years | $2.00 /SF/YR $0.17 /SF/MO $20,000 /YR $1,667 /MO | Industrial | Full Build-Out | Now |
1st Floor
| Size |
| 20,000 SF |
| Term |
| 1-15 Years |
| Rental Rate |
| $2.00 /SF/YR $0.17 /SF/MO $40,000 /YR $3,333 /MO |
| Space Use |
| Industrial |
| Condition |
| Full Build-Out |
| Available |
| Now |
2nd Floor
| Size |
| 20,000 SF |
| Term |
| 1-15 Years |
| Rental Rate |
| $2.00 /SF/YR $0.17 /SF/MO $40,000 /YR $3,333 /MO |
| Space Use |
| Industrial |
| Condition |
| Full Build-Out |
| Available |
| Now |
3rd Floor
| Size |
| 10,000 SF |
| Term |
| 1-15 Years |
| Rental Rate |
| $2.00 /SF/YR $0.17 /SF/MO $20,000 /YR $1,667 /MO |
| Space Use |
| Industrial |
| Condition |
| Full Build-Out |
| Available |
| Now |
1st Floor
| Size | 20,000 SF |
| Term | 1-15 Years |
| Rental Rate | $2.00 /SF/YR |
| Space Use | Industrial |
| Condition | Full Build-Out |
| Available | Now |
All three floors must be rented together.
- Lease rate does not include utilities, property expenses or building services
- Includes 2,500 SF of dedicated office space
- Can be combined with additional space(s) for up to 50,000 SF of adjacent space
- 3 Loading Docks
- Partitioned Offices
- Kitchen
- Secure Storage
- Emergency Lighting
2nd Floor
| Size | 20,000 SF |
| Term | 1-15 Years |
| Rental Rate | $2.00 /SF/YR |
| Space Use | Industrial |
| Condition | Full Build-Out |
| Available | Now |
- Lease rate does not include utilities, property expenses or building services
- Can be combined with additional space(s) for up to 50,000 SF of adjacent space
3rd Floor
| Size | 10,000 SF |
| Term | 1-15 Years |
| Rental Rate | $2.00 /SF/YR |
| Space Use | Industrial |
| Condition | Full Build-Out |
| Available | Now |
- Lease rate does not include utilities, property expenses or building services
- Can be combined with additional space(s) for up to 50,000 SF of adjacent space
Property Overview
Welcome to the perfect opportunity for your business! This expansive industrial three story warehouse is your canvas for limitless possibilities. Situated on its own block, this massive facility has a rich history as a lighting distribution center, proving its worth as an industrial hub. The warehouse is thoughtfully equipped to streamline your operations. With two fully operational freight elevators flanking the premises and a loading dock featuring two bays on the Hope Street side, the convenience of moving goods is at your fingertips. The entire 50,000 sqft space must be rented together, cannot be subdivided. What sets this property apart is its versatility. The first floor boasts a series of impeccably maintained office rooms, providing space for administration and management. A fully functional kitchen with laminated hardwood floors adds to the overall convenience. Efficiency is paramount, with each floor featuring a conveyor belt system, ensuring that product movement within the warehouse is as effortless as it is swift. The 12-foot high ceilings in the first and second floor. Third floor has 13 foot high ceilings. Each floor has an open floor plan open up a world of storage possibilities, accommodating items of all sizes. For businesses in need of additional storage solutions, the well-maintained pallet racking systems on each floor are available for purchase. Modern, up-to-date electricals guarantee a safe and reliable working environment. What truly sets this warehouse apart is that it's ready to be occupied in 30 days. Clients can seamlessly move in and commence operations without delay, turning the key to an effortless start. In addition to its remarkable features, the warehouse's location offers accessibility to major highways, making the transportation of goods a breeze and increasing your accessibility to clients and customers. Unleash your entrepreneurial spirit with this warehouse, a blank canvas for your business dreams. The opportunities are boundless, and we invite you to bring all your offers to the table. Don't miss out on this unique leasing opportunity!
Manufacturing FACILITY FACTS
Presented by

3101-3131 N Howard St
Hmm, there seems to have been an error sending your message. Please try again.
Thanks! Your message was sent.





