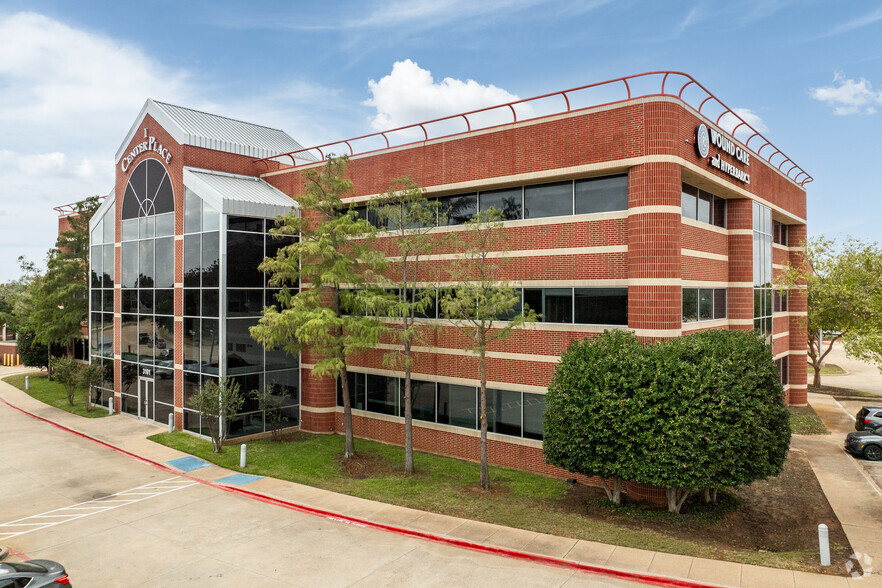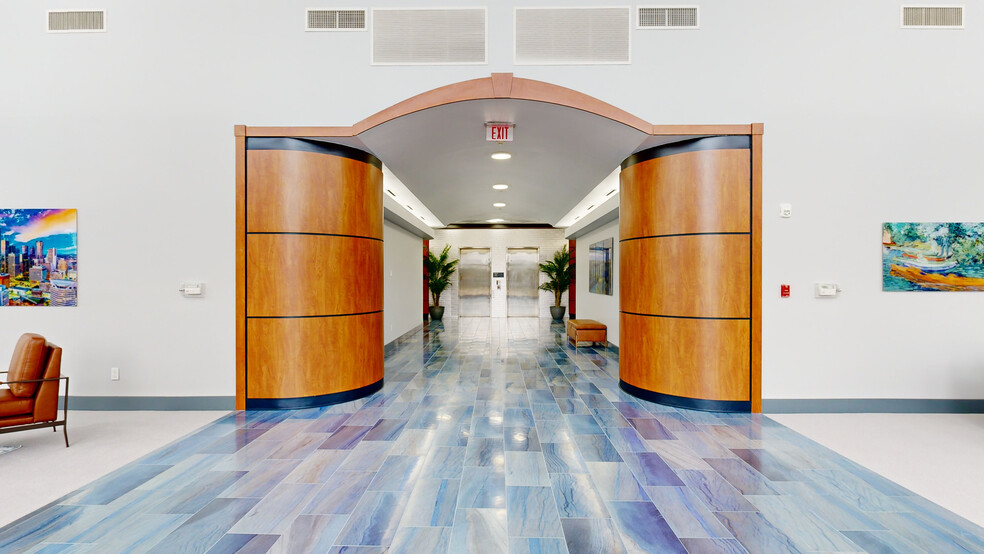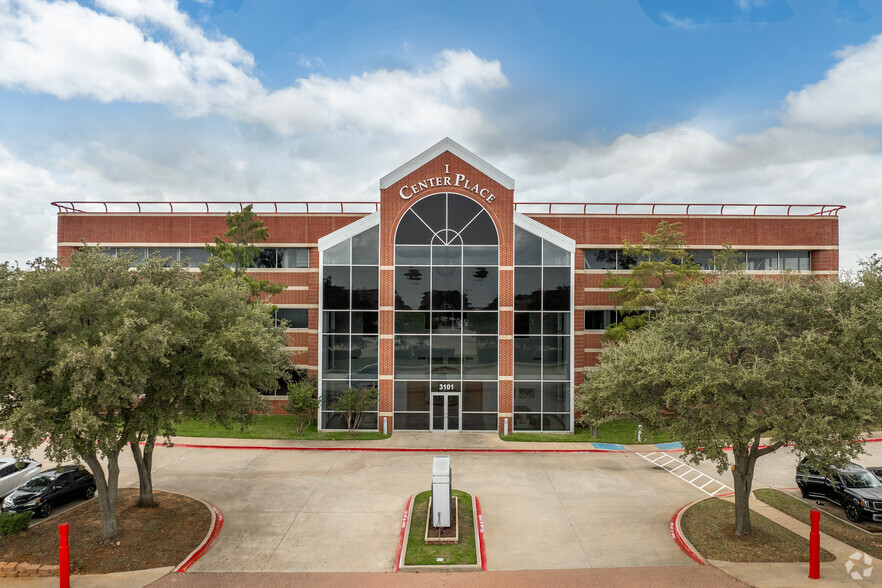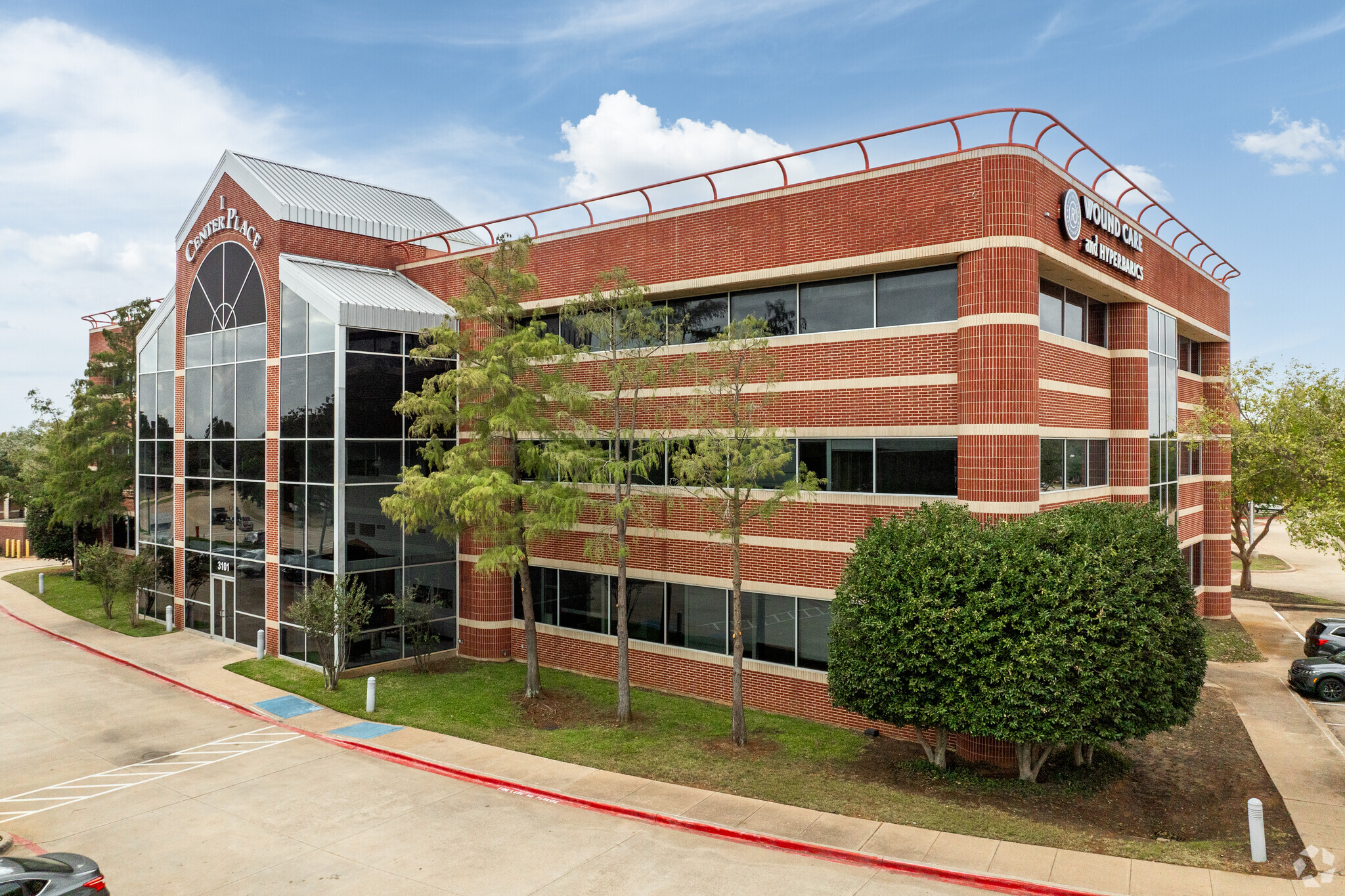
This feature is unavailable at the moment.
We apologize, but the feature you are trying to access is currently unavailable. We are aware of this issue and our team is working hard to resolve the matter.
Please check back in a few minutes. We apologize for the inconvenience.
- LoopNet Team
thank you

Your email has been sent!
Center Place I 3101 Churchill Dr
924 - 40,492 SF of Office/Medical Space Available in Flower Mound, TX 75022



Highlights
- Center Place I features white-box medical / office suites with a broad range of square footage options and available above-market TI packages.
- Located at the well-known intersection of FM 1171 and FM 2499 with new signage implemented to attract thousands of passersby.
- Amenity-rich surroundings with Kroger, Life Time Fitness, Market Street, Starbucks, Kohl’s, and over a dozen restaurants within a mile.
- 95% of Flower Mound’s population has healthcare insurance and a median age of 44.2 compared to Dallas’ 70% coverage rate and 33-year median age.
- Adjacent to ClearSky Rehabilitation Hospital, 1.1 miles to Texas Health Presbyterian Hospital, and 4.4 miles to Medical City Lewisville.
- Exclusive opportunity for large-scale users: Only listing in Flower Mound and Lewisville offering over 30,000 SF of contiguous medical space.
all available spaces(9)
Display Rental Rate as
- Space
- Size
- Term
- Rental Rate
- Space Use
- Condition
- Available
- Fully Built-Out as Standard Medical Space
- Space is in Excellent Condition
- Mostly Open Floor Plan Layout
- Can be combined with additional space(s) for up to 37,056 SF of adjacent space
- Space is in Excellent Condition
- Can be combined with additional space(s) for up to 37,056 SF of adjacent space
2nd Generation Primary Care Office 1st Floor Lobby exposure
- Fully Built-Out as Standard Medical Space
- Can be combined with additional space(s) for up to 37,056 SF of adjacent space
- Space is in Excellent Condition
Can be combined with Suite 105
- Lease rate does not include utilities, property expenses or building services
- Space is in Excellent Condition
- Can be combined with additional space(s) for up to 37,056 SF of adjacent space
- Space is in Excellent Condition
- Can be combined with additional space(s) for up to 37,056 SF of adjacent space
- Space is in Excellent Condition
- Can be combined with additional space(s) for up to 37,056 SF of adjacent space
- Space is in Excellent Condition
- Space is in Excellent Condition
- Can be combined with additional space(s) for up to 37,056 SF of adjacent space
| Space | Size | Term | Rental Rate | Space Use | Condition | Available |
| 1st Floor, Ste 105 | 2,392 SF | Negotiable | Upon Request Upon Request Upon Request Upon Request | Office/Medical | Full Build-Out | Now |
| 1st Floor, Ste 110 | 2,789 SF | Negotiable | Upon Request Upon Request Upon Request Upon Request | Office/Medical | Shell Space | Now |
| 1st Floor, Ste 115 | 3,522 SF | Negotiable | Upon Request Upon Request Upon Request Upon Request | Office/Medical | Full Build-Out | Now |
| 1st Floor, Ste 125 | 924 SF | Negotiable | Upon Request Upon Request Upon Request Upon Request | Office/Medical | Shell Space | Now |
| 2nd Floor, Ste 200 | 6,384 SF | Negotiable | Upon Request Upon Request Upon Request Upon Request | Office/Medical | Partial Build-Out | Now |
| 2nd Floor, Ste 210 | 1,425 SF | Negotiable | Upon Request Upon Request Upon Request Upon Request | Office/Medical | Partial Build-Out | Now |
| 2nd Floor, Ste 212-215 | 4,538 SF | Negotiable | Upon Request Upon Request Upon Request Upon Request | Office/Medical | Partial Build-Out | Now |
| 2nd Floor, Ste 220 | 2,512 SF | Negotiable | Upon Request Upon Request Upon Request Upon Request | Office/Medical | Partial Build-Out | Now |
| 3rd Floor, Ste 300-320 | 16,006 SF | Negotiable | Upon Request Upon Request Upon Request Upon Request | Office/Medical | Partial Build-Out | Now |
1st Floor, Ste 105
| Size |
| 2,392 SF |
| Term |
| Negotiable |
| Rental Rate |
| Upon Request Upon Request Upon Request Upon Request |
| Space Use |
| Office/Medical |
| Condition |
| Full Build-Out |
| Available |
| Now |
1st Floor, Ste 110
| Size |
| 2,789 SF |
| Term |
| Negotiable |
| Rental Rate |
| Upon Request Upon Request Upon Request Upon Request |
| Space Use |
| Office/Medical |
| Condition |
| Shell Space |
| Available |
| Now |
1st Floor, Ste 115
| Size |
| 3,522 SF |
| Term |
| Negotiable |
| Rental Rate |
| Upon Request Upon Request Upon Request Upon Request |
| Space Use |
| Office/Medical |
| Condition |
| Full Build-Out |
| Available |
| Now |
1st Floor, Ste 125
| Size |
| 924 SF |
| Term |
| Negotiable |
| Rental Rate |
| Upon Request Upon Request Upon Request Upon Request |
| Space Use |
| Office/Medical |
| Condition |
| Shell Space |
| Available |
| Now |
2nd Floor, Ste 200
| Size |
| 6,384 SF |
| Term |
| Negotiable |
| Rental Rate |
| Upon Request Upon Request Upon Request Upon Request |
| Space Use |
| Office/Medical |
| Condition |
| Partial Build-Out |
| Available |
| Now |
2nd Floor, Ste 210
| Size |
| 1,425 SF |
| Term |
| Negotiable |
| Rental Rate |
| Upon Request Upon Request Upon Request Upon Request |
| Space Use |
| Office/Medical |
| Condition |
| Partial Build-Out |
| Available |
| Now |
2nd Floor, Ste 212-215
| Size |
| 4,538 SF |
| Term |
| Negotiable |
| Rental Rate |
| Upon Request Upon Request Upon Request Upon Request |
| Space Use |
| Office/Medical |
| Condition |
| Partial Build-Out |
| Available |
| Now |
2nd Floor, Ste 220
| Size |
| 2,512 SF |
| Term |
| Negotiable |
| Rental Rate |
| Upon Request Upon Request Upon Request Upon Request |
| Space Use |
| Office/Medical |
| Condition |
| Partial Build-Out |
| Available |
| Now |
3rd Floor, Ste 300-320
| Size |
| 16,006 SF |
| Term |
| Negotiable |
| Rental Rate |
| Upon Request Upon Request Upon Request Upon Request |
| Space Use |
| Office/Medical |
| Condition |
| Partial Build-Out |
| Available |
| Now |
1st Floor, Ste 105
| Size | 2,392 SF |
| Term | Negotiable |
| Rental Rate | Upon Request |
| Space Use | Office/Medical |
| Condition | Full Build-Out |
| Available | Now |
- Fully Built-Out as Standard Medical Space
- Mostly Open Floor Plan Layout
- Space is in Excellent Condition
- Can be combined with additional space(s) for up to 37,056 SF of adjacent space
1st Floor, Ste 110
| Size | 2,789 SF |
| Term | Negotiable |
| Rental Rate | Upon Request |
| Space Use | Office/Medical |
| Condition | Shell Space |
| Available | Now |
- Space is in Excellent Condition
- Can be combined with additional space(s) for up to 37,056 SF of adjacent space
1st Floor, Ste 115
| Size | 3,522 SF |
| Term | Negotiable |
| Rental Rate | Upon Request |
| Space Use | Office/Medical |
| Condition | Full Build-Out |
| Available | Now |
2nd Generation Primary Care Office 1st Floor Lobby exposure
- Fully Built-Out as Standard Medical Space
- Space is in Excellent Condition
- Can be combined with additional space(s) for up to 37,056 SF of adjacent space
1st Floor, Ste 125
| Size | 924 SF |
| Term | Negotiable |
| Rental Rate | Upon Request |
| Space Use | Office/Medical |
| Condition | Shell Space |
| Available | Now |
Can be combined with Suite 105
- Lease rate does not include utilities, property expenses or building services
2nd Floor, Ste 200
| Size | 6,384 SF |
| Term | Negotiable |
| Rental Rate | Upon Request |
| Space Use | Office/Medical |
| Condition | Partial Build-Out |
| Available | Now |
- Space is in Excellent Condition
- Can be combined with additional space(s) for up to 37,056 SF of adjacent space
2nd Floor, Ste 210
| Size | 1,425 SF |
| Term | Negotiable |
| Rental Rate | Upon Request |
| Space Use | Office/Medical |
| Condition | Partial Build-Out |
| Available | Now |
- Space is in Excellent Condition
- Can be combined with additional space(s) for up to 37,056 SF of adjacent space
2nd Floor, Ste 212-215
| Size | 4,538 SF |
| Term | Negotiable |
| Rental Rate | Upon Request |
| Space Use | Office/Medical |
| Condition | Partial Build-Out |
| Available | Now |
- Space is in Excellent Condition
- Can be combined with additional space(s) for up to 37,056 SF of adjacent space
2nd Floor, Ste 220
| Size | 2,512 SF |
| Term | Negotiable |
| Rental Rate | Upon Request |
| Space Use | Office/Medical |
| Condition | Partial Build-Out |
| Available | Now |
- Space is in Excellent Condition
3rd Floor, Ste 300-320
| Size | 16,006 SF |
| Term | Negotiable |
| Rental Rate | Upon Request |
| Space Use | Office/Medical |
| Condition | Partial Build-Out |
| Available | Now |
- Space is in Excellent Condition
- Can be combined with additional space(s) for up to 37,056 SF of adjacent space
Property Overview
Center Place I offers a mix of opportunities, from small- and mid-sized suites to a full floor or a contiguous large block. Previous second-generation medical spaces were made into white-box suites, and upgrades to the lobby and common areas were completed in 2021. Additional common area renovations were completed in September 2024. The landlord is eager to help tenants heighten the quality of their spaces with available above-market tenant improvement packages. Getting to Center Place I is hassle-free with abundant surface parking (5/1,000), ADA-accessible parking spots, and proximity to major roadways, one of the many locational advantages of the property. Located at 3101 Churchill Drive, Center Place I has excellent visibility from FM 1171, and the building’s new signage is seen by approximately 50,000 vehicles per day. This is invaluable exposure as the locale is primarily made up of affluent households with above-average expenditures on medical services. The Flower Mound/Lewisville area provides tenants with a bevy of lifestyle and professional advantages that elevate overall success. The area is replete with healthcare destinations like Medical City Lewisville, Texas Health Presbyterian Hospital, ClearSky Rehabilitation Hospital, and specialty services from dental to pediatric practices, making this a convenient hotspot for medical tenants and their patients. A dense surrounding of commercial amenities adds another level of convenience for workers and visitors, with dozens of stores and restaurants nearby and many within walking distance. Any tenant renting here is poised to benefit from the area’s growth as the number of households within a 3-mile radius is projected to increase by 20% from 2024 to 2029. Boost success with these superior locational advantages and establish a presence in a high-quality space at Central Place I today. Get in touch.
- Atrium
- Reception
- High Ceilings
- Air Conditioning
PROPERTY FACTS
SELECT TENANTS
- Pediatric Physicians P.A.
- Local pediatrician's office treating children of all ages in Flower Mound, TX since 1989.
- R3 Wound Care & Hyperbarics
- Local wound treatment center based in North Richland Hills, TX since 2014.
Marketing Brochure
Nearby Amenities
Hospitals |
|||
|---|---|---|---|
| Texas Health Presbyterian Hospital Flower Mound | Acute Care | 2 min drive | 1.1 mi |
| Medical City Lewisville | Acute Care | 9 min drive | 4.5 mi |
| Baylor Scott & White Medical Center Grapevine | Acute Care | 18 min drive | 9.8 mi |
| Texas Health Harris Methodist Hospital Southlake | Acute Care | 21 min drive | 11.5 mi |
| Baylor Medical Center at Trophy Club | Acute Care | 24 min drive | 16 mi |
Restaurants |
|||
|---|---|---|---|
| Sonic Drive-In | Fast Food | - | 2 min walk |
| Chef Tony's Wood Fire Gourmet Pizza | - | - | 4 min walk |
| Rice Pot | Chinese | $ | 4 min walk |
| New York Pizza & Pints | Pizza | - | 6 min walk |
| Noodle Swing Thai Cafe | Thai | $$ | 6 min walk |
| MOOYAH Burgers, Fries & Shakes | Burgers | - | 8 min walk |
| Einstein Bros Bagels | Bagels | $ | 8 min walk |
| Salerno's Restaurant | Italian | $$ | 10 min walk |
| Schlotzsky's | Bakery | - | 10 min walk |
| MOD Pizza | Pizza | - | 13 min walk |
Retail |
||
|---|---|---|
| Life Time Fitness | Fitness | 3 min walk |
| Kroger Fuel Center | Supermarket | 7 min walk |
| Floyd's 99 Barbershop | Salon/Barber/Spa | 8 min walk |
| Hand & Stone Massage and Facial Spa | Massage | 7 min walk |
| FedEx Office | Business/Copy/Postal Services | 8 min walk |
| Kohl's | Dept Store | 14 min walk |
Hotels |
|
|---|---|
| Home2 Suites by Hilton |
99 rooms
4 min drive
|
| Courtyard |
146 rooms
4 min drive
|
Leasing Agent
Austin Barrett, Executive Vice President
Presented by

Center Place I | 3101 Churchill Dr
Hmm, there seems to have been an error sending your message. Please try again.
Thanks! Your message was sent.





