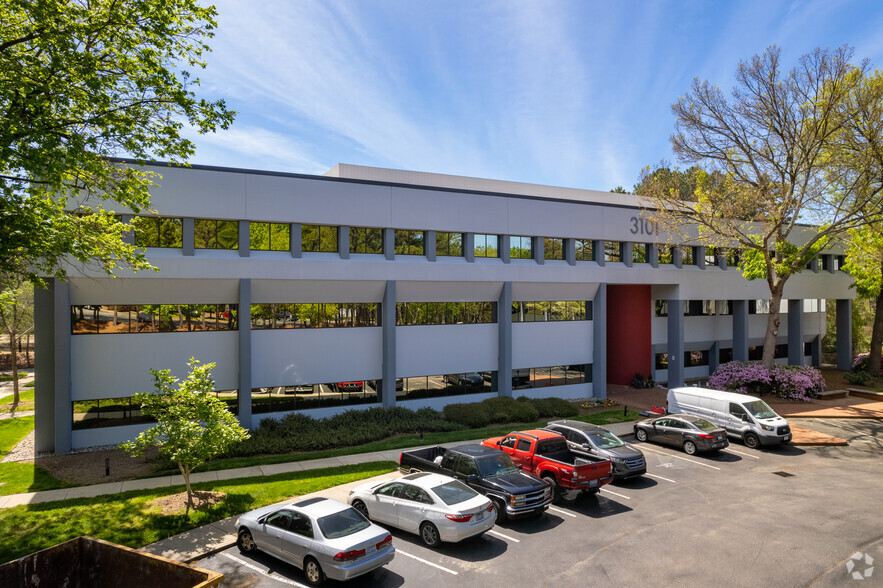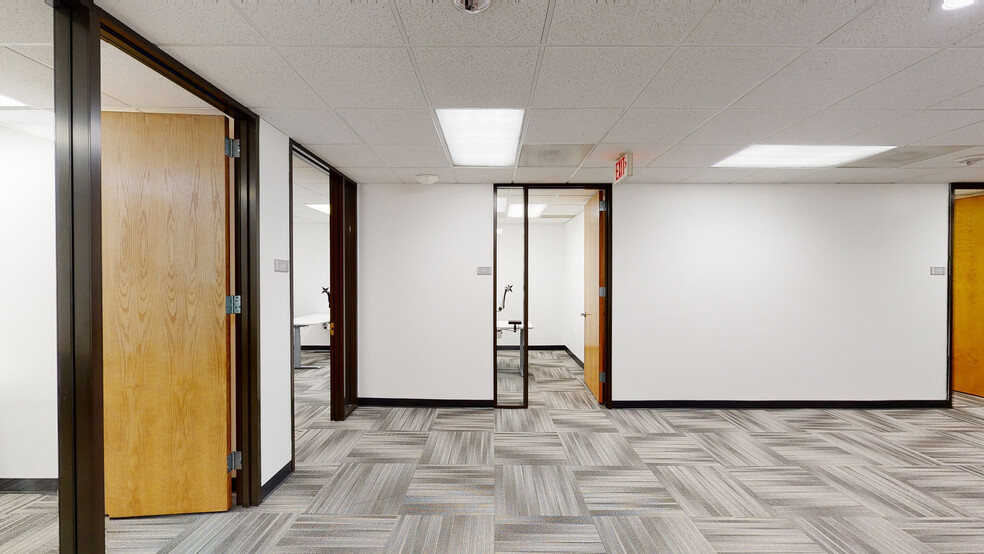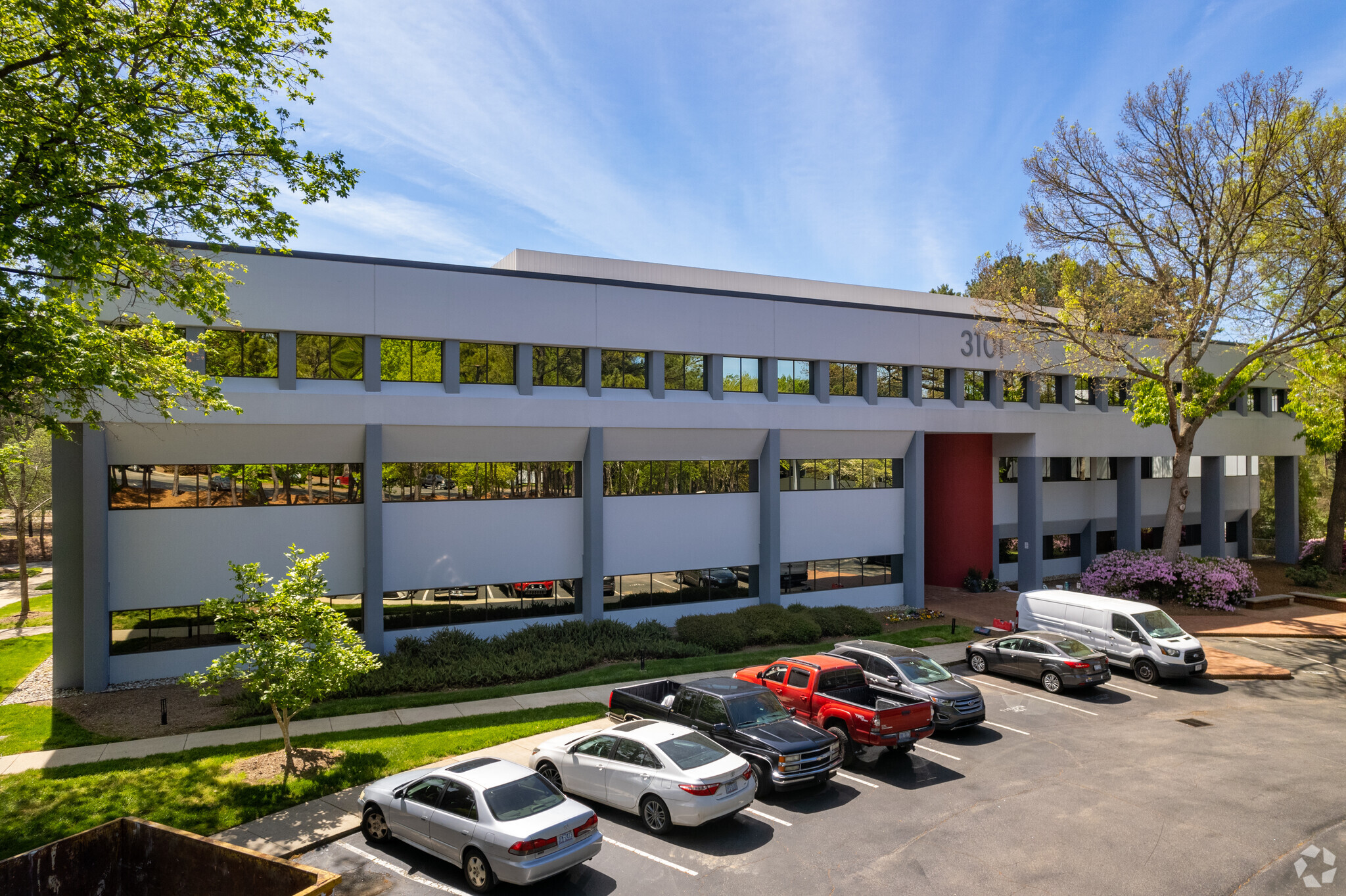PARK HIGHLIGHTS
- New shopping, dining, childcare centers, and hotels are around the corner, with more options developing in this rapidly changing area.
- Tenants are only minutes to the Capital Area Greenway nature trail system, which spans over 112 miles to various parks and neighborhoods in Raleigh.
- Located right off I-440 between Atlantic Ave and Capital Blvd. Minutes to downtown and under 20 minutes to the Raleigh-Durham International Airport.
- Convenient, on-site lunch options include the Joe Van Gogh Cafe and local food trucks multiple days a week.
- Ample on-site parking is free for tenants and guests. There is also immediate access to the GoRaleigh public transportation route.
PARK FACTS
| Total Space Available | 68,536 SF |
| Min. Divisible | 171 SF |
| Park Type | Office Park |
ALL AVAILABLE SPACES(16)
Display Rental Rate as
- SPACE
- SIZE
- TERM
- RENTAL RATE
- SPACE USE
- CONDITION
- AVAILABLE
- Listed rate may not include certain utilities, building services and property expenses
Recently renovated coworking space. The offices will still be individually assigned, the only shared areas will be the kitchen and conference rooms. WIFI will be included in the rental rate. The common areas and shared WIFI, but each tenant will be renting their own office. The spaces range from 171 RSF to 442 RSF.
- Fully Built-Out as Standard Office
- 13 Private Offices
- Mostly Open Floor Plan Layout
Recently renovated coworking space. The offices will still be individually assigned, the only shared areas will be the kitchen and conference rooms. WIFI will be included in the rental rate. The common areas and shared WIFI, but each tenant will be renting their own office. The spaces range from 171 RSF to 442 RSF.
- Listed rate may not include certain utilities, building services and property expenses
- Mostly Open Floor Plan Layout
- Fully Built-Out as Standard Office
- 13 Private Offices
| Space | Size | Term | Rental Rate | Space Use | Condition | Available |
| Ground, Ste 110 | 3,105 SF | Negotiable | $17.00 /SF/YR | Office | - | Now |
| 1st Floor | 171-5,920 SF | 2-10 Years | Upon Request | Office | Full Build-Out | Now |
| 2nd Floor, Ste 200 | 171-5,116 SF | 2-10 Years | $30.00 /SF/YR | Office | Full Build-Out | Now |
3125 Poplarwood Ct - Ground - Ste 110
3125 Poplarwood Ct - 1st Floor
3125 Poplarwood Ct - 2nd Floor - Ste 200
- SPACE
- SIZE
- TERM
- RENTAL RATE
- SPACE USE
- CONDITION
- AVAILABLE
| Space | Size | Term | Rental Rate | Space Use | Condition | Available |
| 1st Floor | 12,296 SF | Negotiable | Upon Request | Office | - | 30 Days |
2920 Highwoods Blvd - 1st Floor
- SPACE
- SIZE
- TERM
- RENTAL RATE
- SPACE USE
- CONDITION
- AVAILABLE
- Rate includes utilities, building services and property expenses
two large training rooms, full break room, work room, large storage room, four private offices.
- Rate includes utilities, building services and property expenses
- 2 Conference Rooms
- Space is in Excellent Condition
- 4 Private Offices
- 1 Workstation
Warm shell condition. Your chance to customize final finishes. Excellent natural light. Top floor. Open office. $20-24/sqft, depending on finishes and lease term.
- Rate includes utilities, building services and property expenses
| Space | Size | Term | Rental Rate | Space Use | Condition | Available |
| 1st Floor, Ste 100 | 2,745 SF | Negotiable | Upon Request | Office | - | Now |
| 1st Floor, Ste 120 | 628 SF | 2-10 Years | $24.00 /SF/YR | Office | - | Now |
| 2nd Floor, Ste 207 | 3,114 SF | 2-10 Years | $23.00 /SF/YR | Office | Full Build-Out | Now |
| 3rd Floor, Ste 330 | 2,283 SF | 2-10 Years | $23.00 /SF/YR | Office | Shell Space | 30 Days |
3117 Poplarwood Ct - 1st Floor - Ste 100
3117 Poplarwood Ct - 1st Floor - Ste 120
3117 Poplarwood Ct - 2nd Floor - Ste 207
3117 Poplarwood Ct - 3rd Floor - Ste 330
- SPACE
- SIZE
- TERM
- RENTAL RATE
- SPACE USE
- CONDITION
- AVAILABLE
- Listed rate may not include certain utilities, building services and property expenses
- Listed rate may not include certain utilities, building services and property expenses
- Rate includes utilities, building services and property expenses
- Mostly Open Floor Plan Layout
- 1 Conference Room
- Fully Built-Out as Standard Office
- 9 Private Offices
| Space | Size | Term | Rental Rate | Space Use | Condition | Available |
| 1st Floor, Ste 110 | 954 SF | Negotiable | $24.00 /SF/YR | Office | - | May 01, 2025 |
| 3rd Floor, Ste 300 | 1,997 SF | Negotiable | $24.00 /SF/YR | Office | - | Now |
| 3rd Floor, Ste 301 | 5,085 SF | 2-10 Years | $23.00 /SF/YR | Office | Full Build-Out | Now |
3109 Poplarwood Ct - 1st Floor - Ste 110
3109 Poplarwood Ct - 3rd Floor - Ste 300
3109 Poplarwood Ct - 3rd Floor - Ste 301
- SPACE
- SIZE
- TERM
- RENTAL RATE
- SPACE USE
- CONDITION
- AVAILABLE
Open office spaces and seven private offices. Conference room and break room. Can be combined with suite 135 for almost 5,000 sqft. $20-24/sqft, depending on terms.
- Rate includes utilities, building services and property expenses
- Mostly Open Floor Plan Layout
- 1 Conference Room
- Fully Built-Out as Standard Office
- 7 Private Offices
- Listed rate may not include certain utilities, building services and property expenses
- Listed rate may not include certain utilities, building services and property expenses
| Space | Size | Term | Rental Rate | Space Use | Condition | Available |
| 1st Floor, Ste 120 | 3,802 SF | 2-10 Years | $23.00 /SF/YR | Office | Full Build-Out | Now |
| 2nd Floor, Ste 201 | 3,091 SF | 2-10 Years | $24.00 /SF/YR | Office | - | Now |
| 2nd Floor, Ste 220 | 3,280 SF | 2-10 Years | $24.00 /SF/YR | Office | - | Now |
3000 Highwoods Blvd - 1st Floor - Ste 120
3000 Highwoods Blvd - 2nd Floor - Ste 201
3000 Highwoods Blvd - 2nd Floor - Ste 220
- SPACE
- SIZE
- TERM
- RENTAL RATE
- SPACE USE
- CONDITION
- AVAILABLE
- Rate includes utilities, building services and property expenses
- Mostly Open Floor Plan Layout
- 1 Conference Room
- Reception Area
- Corner Space
- After Hours HVAC Available
- Fully Built-Out as Standard Office
- 12 Private Offices
- Central Air and Heating
- Fully Carpeted
- Natural Light
| Space | Size | Term | Rental Rate | Space Use | Condition | Available |
| 2nd Floor, Ste 200 | 11,683 SF | 2-10 Years | $20.00 /SF/YR | Office | Full Build-Out | Now |
| 3rd Floor, Ste 300 | 3,437 SF | Negotiable | $20.00 /SF/YR | Office | - | Now |
3101 Poplarwood Ct - 2nd Floor - Ste 200
3101 Poplarwood Ct - 3rd Floor - Ste 300
PARK OVERVIEW
Highwoods Office Park is a prime collection of locally owned, locally managed buildings conveniently situated off 440 and Capital Blvd in Raleigh, North Carolina, a straight shot to Downtown Raleigh. Easily access Research Triangle Park and Raleigh-Durham International Airport. Join the growing momentum of Midtown East—right in our neighborhood—and the emergent Atlantic Ave and Capital Blvd corridor. From our buildings, you can easily reach shopping like Costco and the new Wegmans, gyms and exercise studios, pet daycare, childcare, and hotels. Take advantage of many dining options, including multiple local breweries. In addition to regularly hosting food trucks on our wooded campus, Highwoods Office Center is proud to have Joe Van Gogh Café serving artisanal coffee and food on the ground floor of 3109 Highwoods Office Center.
PARK BROCHURE
ABOUT ROUTE 1
Route 1 encompasses a narrow section of northeast Raleigh. Single-family neighborhoods, low-rise office parks, and sprawling retail centers make up a large part of this area, making it a prime location for families and individuals seeking affordable, suburban living. However, residents are still close to recreational amenities. Route 1 is situated in the middle of some of the city’s most popular destinations, including downtown and midtown Raleigh. Via Interstate 440 and Capital Boulevard, residents have easy access to outside employment nodes and the shopping, dining, and entertainment options these premier destinations have to offer.
In addition to its accessibility, companies also benefit from access to talent from North Carolina State University, as well and Duke University and UNC Chapel Hill, in the Durham metropolitan area. The schools produce thousands of graduates every year, many of which are recruited by companies operating in the Triangle region.
The area is home to a number of companies from several industries, including healthcare, business services, finance, and retail. It amasses wide appeal for its proximity to major population centers, entertainment nodes, and its prime location along interstates 440 and 540. Furthermore, average rents here come at a significant discount compared to those in downtown Raleigh and other suburban neighborhoods.

























