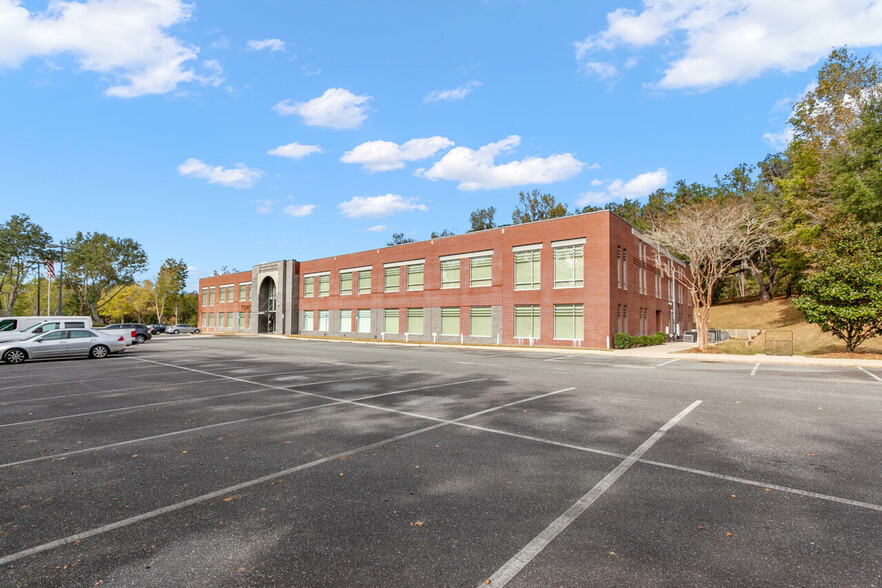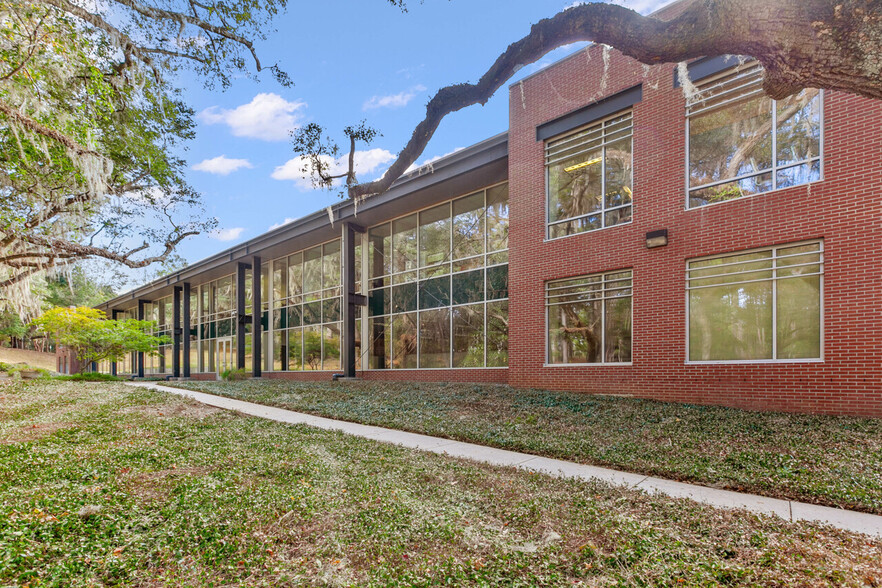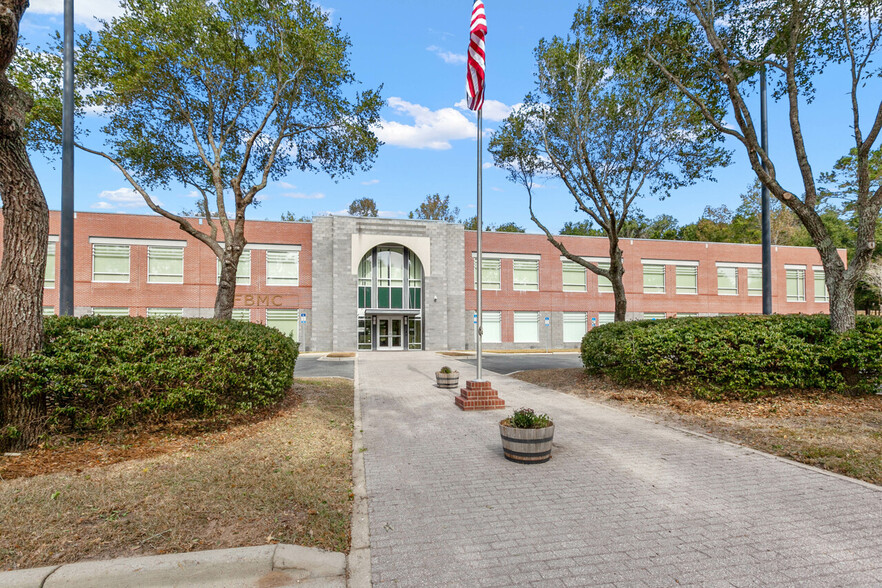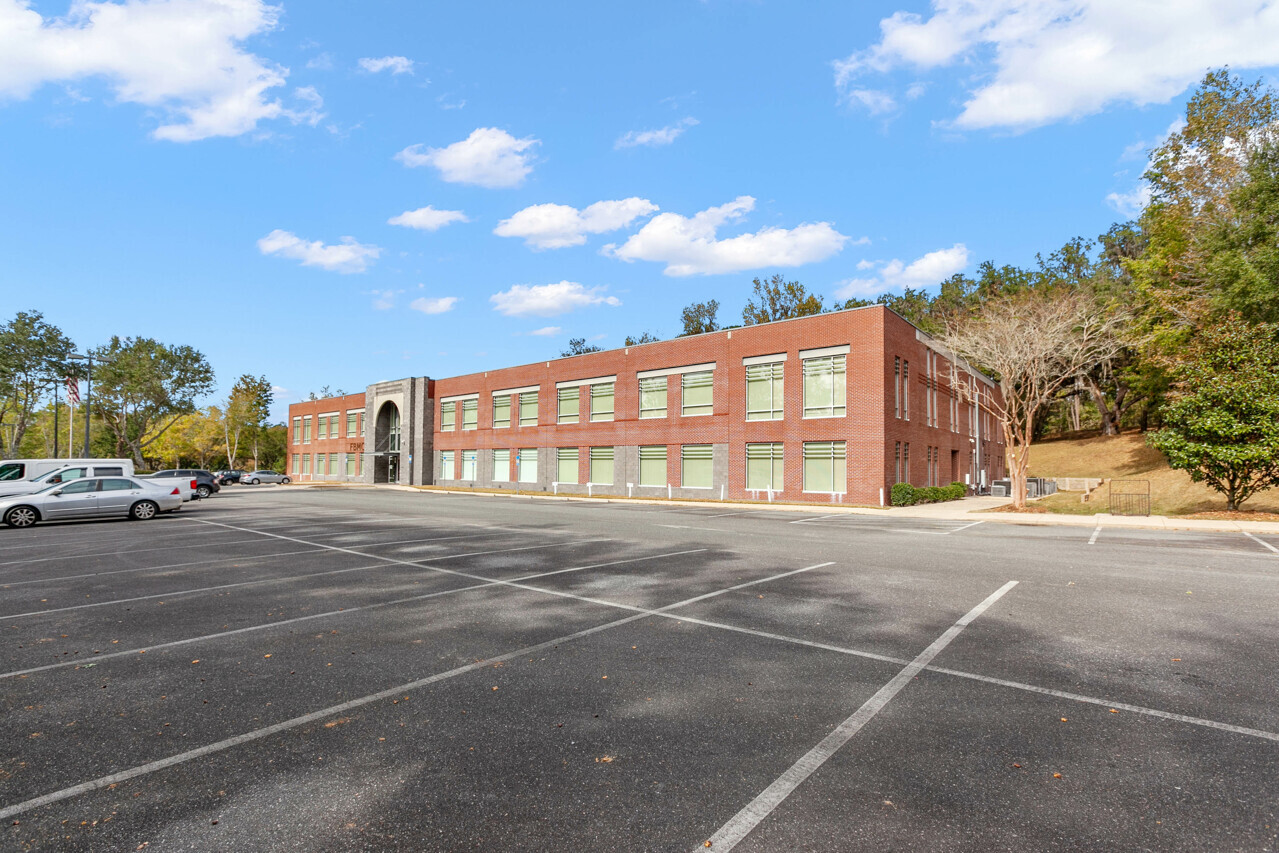
This feature is unavailable at the moment.
We apologize, but the feature you are trying to access is currently unavailable. We are aware of this issue and our team is working hard to resolve the matter.
Please check back in a few minutes. We apologize for the inconvenience.
- LoopNet Team
thank you

Your email has been sent!
3101 Sessions Rd
888 - 30,381 SF of Office Space Available in Tallahassee, FL 32303



all available spaces(8)
Display Rental Rate as
- Space
- Size
- Term
- Rental Rate
- Space Use
- Condition
- Available
3101 Sessions Road is a two story Tallahassee office building located conveniently near I-10/ North Monroe Street. The Property consists of approximately 50,000 sq. ft. of office space with up to 29,000 sq. ft. available for lease. The building features a combination of executive office space, open areas for modular workstations, conference rooms, break rooms, lobby style bathrooms, elevator, back-up generator, fiber optic service, and much more. Existing modular furniture is in place and available for a turn-key solution for Tenants. It is an outstanding business headquarters facility given its central location and proximity to Interstate 10. Please see attached leasing brochure for floor plans and additional information. Space Available 888 sq. ft. — 29,000 sq. ft. 2 Story Structure with Elevator Built in 2002 Recent Renovations Zoning: OR-3 CAT 350 KW Back Up Power Generator Fiber Optic Service to Building 196 Parking Spaces Modular Furniture In-Place Multiple Conference and Training Rooms Secure Facility with Controlled Key FOB Access. Beautiful Campus with Park Like Setting Building Loading Dock available to Tenants
- Rate includes utilities, building services and property expenses
- Fits 7 - 21 People
- Central Air Conditioning
- Print/Copy Room
- Natural Light
- Fully Built-Out as Standard Office
- Conference Rooms
- Wi-Fi Connectivity
- Private Restrooms
3101 Sessions Road is a two story Tallahassee office building located conveniently near I-10/ North Monroe Street. The Property consists of approximately 50,000 sq. ft. of office space with up to 29,000 sq. ft. available for lease. The building features a combination of executive office space, open areas for modular workstations, conference rooms, break rooms, lobby style bathrooms, elevator, back-up generator, fiber optic service, and much more. Existing modular furniture is in place and available for a turn-key solution for Tenants. It is an outstanding business headquarters facility given its central location and proximity to Interstate 10. Please see attached leasing brochure for floor plans and additional information. Space Available 888 sq. ft. — 29,000 sq. ft. 2 Story Structure with Elevator Built in 2002 Recent Renovations Zoning: OR-3 CAT 350 KW Back Up Power Generator Fiber Optic Service to Building 196 Parking Spaces Modular Furniture In-Place Multiple Conference and Training Rooms Secure Facility with Controlled Key FOB Access. Beautiful Campus with Park Like Setting Building Loading Dock available to Tenants
- Rate includes utilities, building services and property expenses
- Fits 3 - 8 People
- Central Air Conditioning
- Print/Copy Room
- Natural Light
- Fully Built-Out as Standard Office
- Conference Rooms
- Wi-Fi Connectivity
- Private Restrooms
- Rate includes utilities, building services and property expenses
- Fits 21 - 67 People
- Central Air Conditioning
- Print/Copy Room
- Natural Light
- Fully Built-Out as Standard Office
- Conference Rooms
- Wi-Fi Connectivity
- Private Restrooms
- Rate includes utilities, building services and property expenses
- Fits 10 - 30 People
- Central Air Conditioning
- Print/Copy Room
- Natural Light
- Fully Built-Out as Standard Office
- Conference Rooms
- Wi-Fi Connectivity
- Private Restrooms
- Rate includes utilities, building services and property expenses
- Fits 9 - 28 People
- Central Air Conditioning
- Private Restrooms
- Fully Built-Out as Standard Office
- Conference Rooms
- Wi-Fi Connectivity
- Natural Light
- Rate includes utilities, building services and property expenses
- Fits 3 - 10 People
- Central Air Conditioning
- Print/Copy Room
- Natural Light
- Fully Built-Out as Standard Office
- Conference Rooms
- Wi-Fi Connectivity
- Private Restrooms
- Rate includes utilities, building services and property expenses
- Fits 16 - 50 People
- Central Air Conditioning
- Print/Copy Room
- Natural Light
- Fully Built-Out as Standard Office
- Conference Rooms
- Wi-Fi Connectivity
- Private Restrooms
- Rate includes utilities, building services and property expenses
- Fits 11 - 35 People
- Central Air Conditioning
- Print/Copy Room
- Natural Light
- Fully Built-Out as Standard Office
- Conference Rooms
- Wi-Fi Connectivity
- Private Restrooms
| Space | Size | Term | Rental Rate | Space Use | Condition | Available |
| 1st Floor, Ste 101 | 2,577 SF | Negotiable | $19.00 /SF/YR $1.58 /SF/MO $48,963 /YR $4,080 /MO | Office | Full Build-Out | Now |
| 1st Floor, Ste 102 | 888 SF | Negotiable | $19.00 /SF/YR $1.58 /SF/MO $16,872 /YR $1,406 /MO | Office | Full Build-Out | Now |
| 1st Floor, Ste 103 | 8,273 SF | Negotiable | $19.00 /SF/YR $1.58 /SF/MO $157,187 /YR $13,099 /MO | Office | Full Build-Out | Now |
| 1st Floor, Ste 104 | 3,650 SF | Negotiable | $19.00 /SF/YR $1.58 /SF/MO $69,350 /YR $5,779 /MO | Office | Full Build-Out | Now |
| 2nd Floor, Ste 201 | 3,416 SF | Negotiable | $19.00 /SF/YR $1.58 /SF/MO $64,904 /YR $5,409 /MO | Office | Full Build-Out | Now |
| 2nd Floor, Ste 202 | 1,140 SF | Negotiable | $19.00 /SF/YR $1.58 /SF/MO $21,660 /YR $1,805 /MO | Office | Full Build-Out | Now |
| 2nd Floor, Ste 203 | 6,160 SF | Negotiable | $19.00 /SF/YR $1.58 /SF/MO $117,040 /YR $9,753 /MO | Office | Full Build-Out | Now |
| 2nd Floor, Ste 204 | 4,277 SF | Negotiable | $19.00 /SF/YR $1.58 /SF/MO $81,263 /YR $6,772 /MO | Office | Full Build-Out | Now |
1st Floor, Ste 101
| Size |
| 2,577 SF |
| Term |
| Negotiable |
| Rental Rate |
| $19.00 /SF/YR $1.58 /SF/MO $48,963 /YR $4,080 /MO |
| Space Use |
| Office |
| Condition |
| Full Build-Out |
| Available |
| Now |
1st Floor, Ste 102
| Size |
| 888 SF |
| Term |
| Negotiable |
| Rental Rate |
| $19.00 /SF/YR $1.58 /SF/MO $16,872 /YR $1,406 /MO |
| Space Use |
| Office |
| Condition |
| Full Build-Out |
| Available |
| Now |
1st Floor, Ste 103
| Size |
| 8,273 SF |
| Term |
| Negotiable |
| Rental Rate |
| $19.00 /SF/YR $1.58 /SF/MO $157,187 /YR $13,099 /MO |
| Space Use |
| Office |
| Condition |
| Full Build-Out |
| Available |
| Now |
1st Floor, Ste 104
| Size |
| 3,650 SF |
| Term |
| Negotiable |
| Rental Rate |
| $19.00 /SF/YR $1.58 /SF/MO $69,350 /YR $5,779 /MO |
| Space Use |
| Office |
| Condition |
| Full Build-Out |
| Available |
| Now |
2nd Floor, Ste 201
| Size |
| 3,416 SF |
| Term |
| Negotiable |
| Rental Rate |
| $19.00 /SF/YR $1.58 /SF/MO $64,904 /YR $5,409 /MO |
| Space Use |
| Office |
| Condition |
| Full Build-Out |
| Available |
| Now |
2nd Floor, Ste 202
| Size |
| 1,140 SF |
| Term |
| Negotiable |
| Rental Rate |
| $19.00 /SF/YR $1.58 /SF/MO $21,660 /YR $1,805 /MO |
| Space Use |
| Office |
| Condition |
| Full Build-Out |
| Available |
| Now |
2nd Floor, Ste 203
| Size |
| 6,160 SF |
| Term |
| Negotiable |
| Rental Rate |
| $19.00 /SF/YR $1.58 /SF/MO $117,040 /YR $9,753 /MO |
| Space Use |
| Office |
| Condition |
| Full Build-Out |
| Available |
| Now |
2nd Floor, Ste 204
| Size |
| 4,277 SF |
| Term |
| Negotiable |
| Rental Rate |
| $19.00 /SF/YR $1.58 /SF/MO $81,263 /YR $6,772 /MO |
| Space Use |
| Office |
| Condition |
| Full Build-Out |
| Available |
| Now |
1st Floor, Ste 101
| Size | 2,577 SF |
| Term | Negotiable |
| Rental Rate | $19.00 /SF/YR |
| Space Use | Office |
| Condition | Full Build-Out |
| Available | Now |
3101 Sessions Road is a two story Tallahassee office building located conveniently near I-10/ North Monroe Street. The Property consists of approximately 50,000 sq. ft. of office space with up to 29,000 sq. ft. available for lease. The building features a combination of executive office space, open areas for modular workstations, conference rooms, break rooms, lobby style bathrooms, elevator, back-up generator, fiber optic service, and much more. Existing modular furniture is in place and available for a turn-key solution for Tenants. It is an outstanding business headquarters facility given its central location and proximity to Interstate 10. Please see attached leasing brochure for floor plans and additional information. Space Available 888 sq. ft. — 29,000 sq. ft. 2 Story Structure with Elevator Built in 2002 Recent Renovations Zoning: OR-3 CAT 350 KW Back Up Power Generator Fiber Optic Service to Building 196 Parking Spaces Modular Furniture In-Place Multiple Conference and Training Rooms Secure Facility with Controlled Key FOB Access. Beautiful Campus with Park Like Setting Building Loading Dock available to Tenants
- Rate includes utilities, building services and property expenses
- Fully Built-Out as Standard Office
- Fits 7 - 21 People
- Conference Rooms
- Central Air Conditioning
- Wi-Fi Connectivity
- Print/Copy Room
- Private Restrooms
- Natural Light
1st Floor, Ste 102
| Size | 888 SF |
| Term | Negotiable |
| Rental Rate | $19.00 /SF/YR |
| Space Use | Office |
| Condition | Full Build-Out |
| Available | Now |
3101 Sessions Road is a two story Tallahassee office building located conveniently near I-10/ North Monroe Street. The Property consists of approximately 50,000 sq. ft. of office space with up to 29,000 sq. ft. available for lease. The building features a combination of executive office space, open areas for modular workstations, conference rooms, break rooms, lobby style bathrooms, elevator, back-up generator, fiber optic service, and much more. Existing modular furniture is in place and available for a turn-key solution for Tenants. It is an outstanding business headquarters facility given its central location and proximity to Interstate 10. Please see attached leasing brochure for floor plans and additional information. Space Available 888 sq. ft. — 29,000 sq. ft. 2 Story Structure with Elevator Built in 2002 Recent Renovations Zoning: OR-3 CAT 350 KW Back Up Power Generator Fiber Optic Service to Building 196 Parking Spaces Modular Furniture In-Place Multiple Conference and Training Rooms Secure Facility with Controlled Key FOB Access. Beautiful Campus with Park Like Setting Building Loading Dock available to Tenants
- Rate includes utilities, building services and property expenses
- Fully Built-Out as Standard Office
- Fits 3 - 8 People
- Conference Rooms
- Central Air Conditioning
- Wi-Fi Connectivity
- Print/Copy Room
- Private Restrooms
- Natural Light
1st Floor, Ste 103
| Size | 8,273 SF |
| Term | Negotiable |
| Rental Rate | $19.00 /SF/YR |
| Space Use | Office |
| Condition | Full Build-Out |
| Available | Now |
- Rate includes utilities, building services and property expenses
- Fully Built-Out as Standard Office
- Fits 21 - 67 People
- Conference Rooms
- Central Air Conditioning
- Wi-Fi Connectivity
- Print/Copy Room
- Private Restrooms
- Natural Light
1st Floor, Ste 104
| Size | 3,650 SF |
| Term | Negotiable |
| Rental Rate | $19.00 /SF/YR |
| Space Use | Office |
| Condition | Full Build-Out |
| Available | Now |
- Rate includes utilities, building services and property expenses
- Fully Built-Out as Standard Office
- Fits 10 - 30 People
- Conference Rooms
- Central Air Conditioning
- Wi-Fi Connectivity
- Print/Copy Room
- Private Restrooms
- Natural Light
2nd Floor, Ste 201
| Size | 3,416 SF |
| Term | Negotiable |
| Rental Rate | $19.00 /SF/YR |
| Space Use | Office |
| Condition | Full Build-Out |
| Available | Now |
- Rate includes utilities, building services and property expenses
- Fully Built-Out as Standard Office
- Fits 9 - 28 People
- Conference Rooms
- Central Air Conditioning
- Wi-Fi Connectivity
- Private Restrooms
- Natural Light
2nd Floor, Ste 202
| Size | 1,140 SF |
| Term | Negotiable |
| Rental Rate | $19.00 /SF/YR |
| Space Use | Office |
| Condition | Full Build-Out |
| Available | Now |
- Rate includes utilities, building services and property expenses
- Fully Built-Out as Standard Office
- Fits 3 - 10 People
- Conference Rooms
- Central Air Conditioning
- Wi-Fi Connectivity
- Print/Copy Room
- Private Restrooms
- Natural Light
2nd Floor, Ste 203
| Size | 6,160 SF |
| Term | Negotiable |
| Rental Rate | $19.00 /SF/YR |
| Space Use | Office |
| Condition | Full Build-Out |
| Available | Now |
- Rate includes utilities, building services and property expenses
- Fully Built-Out as Standard Office
- Fits 16 - 50 People
- Conference Rooms
- Central Air Conditioning
- Wi-Fi Connectivity
- Print/Copy Room
- Private Restrooms
- Natural Light
2nd Floor, Ste 204
| Size | 4,277 SF |
| Term | Negotiable |
| Rental Rate | $19.00 /SF/YR |
| Space Use | Office |
| Condition | Full Build-Out |
| Available | Now |
- Rate includes utilities, building services and property expenses
- Fully Built-Out as Standard Office
- Fits 11 - 35 People
- Conference Rooms
- Central Air Conditioning
- Wi-Fi Connectivity
- Print/Copy Room
- Private Restrooms
- Natural Light
Property Overview
3101 Sessions Road is a two story Tallahassee office building located conveniently near I-10/ North Monroe Street. The Property consists of approximately 50,000 sq. ft. of office space with up to 29,000 sq. ft. available for lease. The building features a combination of executive office space, open areas for modular workstations, conference rooms, break rooms, lobby style bathrooms, elevator, back-up generator, fiber optic service, and much more. Existing modular furniture is in place and available for a turn-key solution for Tenants. It is an outstanding business headquarters facility given its central location and proximity to Interstate 10. Please see attached leasing brochure for floor plans and additional information. Space Available 888 sq. ft. — 29,000 sq. ft. 2 Story Structure with Elevator Built in 2002 Recent Renovations Zoning: OR-3 CAT 350 KW Back Up Power Generator Fiber Optic Service to Building 196 Parking Spaces Modular Furniture In-Place Multiple Conference and Training Rooms Secure Facility with Controlled Key FOB Access. Beautiful Campus with Park Like Setting Building Loading Dock available to Tenants
- Controlled Access
- Conferencing Facility
- Natural Light
- Wi-Fi
- Outdoor Seating
- Air Conditioning
- Fiber Optic Internet
PROPERTY FACTS
Presented by

3101 Sessions Rd
Hmm, there seems to have been an error sending your message. Please try again.
Thanks! Your message was sent.





