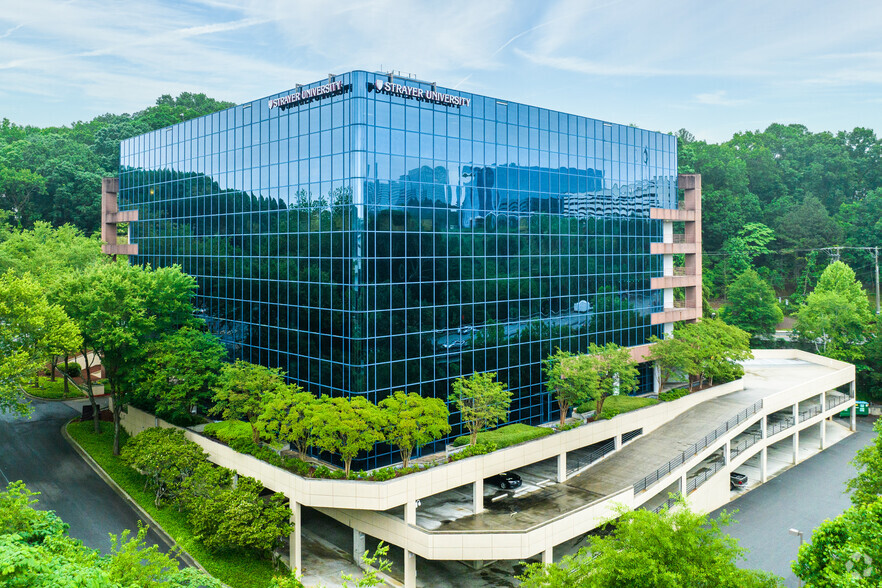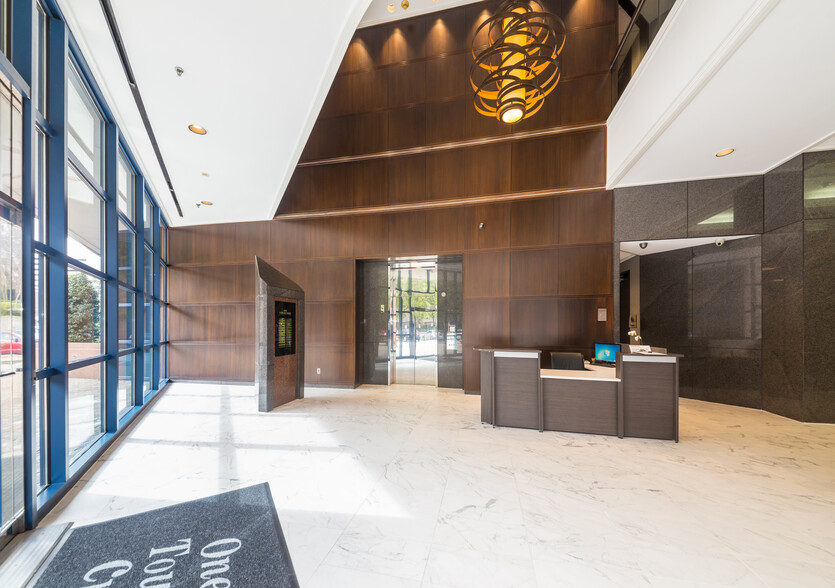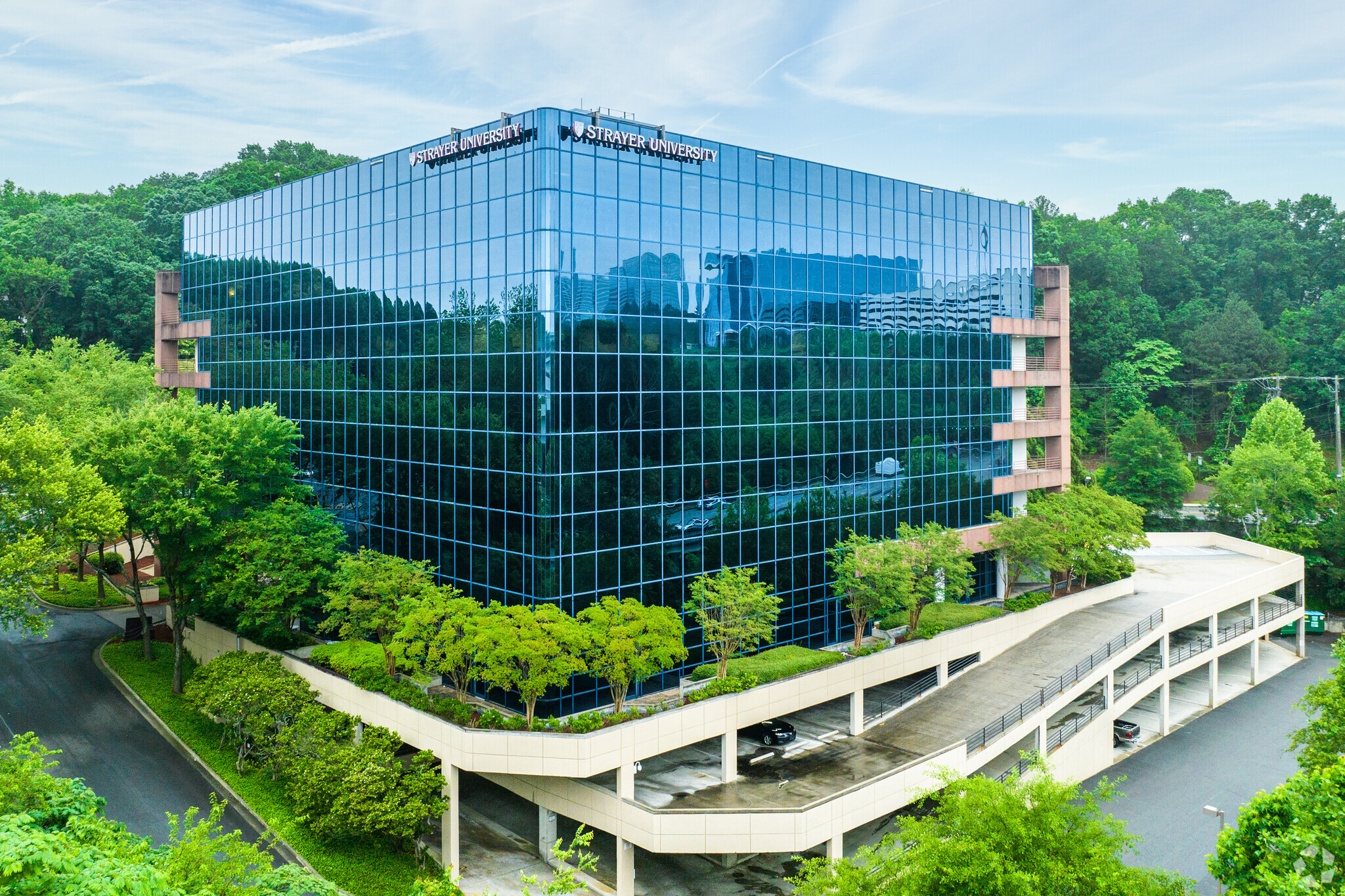
This feature is unavailable at the moment.
We apologize, but the feature you are trying to access is currently unavailable. We are aware of this issue and our team is working hard to resolve the matter.
Please check back in a few minutes. We apologize for the inconvenience.
- LoopNet Team
thank you

Your email has been sent!
One Tower Creek 3101 Towercreek Pkwy SE
951 - 82,467 SF of 4-Star Office Space Available in Atlanta, GA 30339


Highlights
- Superior visibility and signage identity
- Excellent location and convenient access to I-75 N/S and I-285 E/W
- On-Site Security Guard
all available spaces(10)
Display Rental Rate as
- Space
- Size
- Term
- Rental Rate
- Space Use
- Condition
- Available
Floors 1, 2, 3, 4 and 5 can be combined for create 69,169 RSF of contiguous space on five adjacent floors. Building signage available for three plus floor tenant.
- Rate includes utilities, building services and property expenses
- Fits 11 - 35 People
- Fully Built-Out as Standard Office
- Can be combined with additional space(s) for up to 69,169 SF of adjacent space
Floors 1, 2, 3, 4 and 5 can be combined for create 69,169 RSF of contiguous space on five adjacent floors. Building signage available for three plus floor tenant.
- Rate includes utilities, building services and property expenses
- Fits 7 - 21 People
- Fully Built-Out as Standard Office
- Can be combined with additional space(s) for up to 69,169 SF of adjacent space
Floors 1, 2, 3, 4 and 5 can be combined for create 69,169 RSF of contiguous space on five adjacent floors. Building signage available for three plus floor tenant.
- Rate includes utilities, building services and property expenses
- Fits 3 - 8 People
- Fully Built-Out as Standard Office
- Can be combined with additional space(s) for up to 69,169 SF of adjacent space
Floors 1, 2, 3, 4 and 5 can be combined for create 69,169 RSF of contiguous space on five adjacent floors. Building signage available for three plus floor tenant. Lobby lounge/market renovation is underway. See attached interactive flyer for a 3D tour of the future lobby.
- Rate includes utilities, building services and property expenses
- Fits 36 - 115 People
- Fully Built-Out as Standard Office
- Can be combined with additional space(s) for up to 69,169 SF of adjacent space
Floors 1, 2, 3, 4 and 5 can be combined for create 69,169 RSF of contiguous space on five adjacent floors. Building signage available for three plus floor tenant.
- Rate includes utilities, building services and property expenses
- Fits 20 - 126 People
- Fully Built-Out as Standard Office
- Can be combined with additional space(s) for up to 69,169 SF of adjacent space
Floors 1, 2, 3, 4 and 5 can be combined for create 69,169 RSF of contiguous space on five adjacent floors. Building signage available for three plus floor tenant. Lobby lounge/market renovation is underway. See attached interactive flyer for a 3D tour of the future lobby.
- Rate includes utilities, building services and property expenses
- Fits 45 - 75 People
- Fully Built-Out as Standard Office
- Can be combined with additional space(s) for up to 69,169 SF of adjacent space
Floors 1, 2, 3, 4 and 5 can be combined for create 69,169 RSF of contiguous space on five adjacent floors. Building signage available for three plus floor tenant. Lobby lounge/market renovation is underway. See attached interactive flyer for a 3D tour of the future lobby.
- Rate includes utilities, building services and property expenses
- Fits 45 - 75 People
- Fully Built-Out as Standard Office
- Can be combined with additional space(s) for up to 69,169 SF of adjacent space
This space can be subdivided between 1,330 RSF and 4,221 RSF
- Rate includes utilities, building services and property expenses
- Fits 20 People
- 1 Conference Room
- Space is in Excellent Condition
- Fully Built-Out as Professional Services Office
- 11 Private Offices
- 6 Workstations
- Rate includes utilities, building services and property expenses
- Fits 7 - 22 People
- 1 Conference Room
- Space is in Excellent Condition
- Fully Built-Out as Professional Services Office
- 11 Private Offices
- 6 Workstations
Building signage opportunity facing I-285
- Rate includes utilities, building services and property expenses
- Fits 4 - 52 People
- Fully Built-Out as Standard Office
| Space | Size | Term | Rental Rate | Space Use | Condition | Available |
| 1st Floor, Ste 150 | 4,262 SF | 3-15 Years | $23.75 /SF/YR $1.98 /SF/MO $101,223 /YR $8,435 /MO | Office | Full Build-Out | 60 Days |
| 1st Floor, Ste 190 | 2,542 SF | 3-15 Years | $23.75 /SF/YR $1.98 /SF/MO $60,373 /YR $5,031 /MO | Office | Full Build-Out | 60 Days |
| 1st Floor, Ste 195 | 951 SF | 3-15 Years | $23.75 /SF/YR $1.98 /SF/MO $22,586 /YR $1,882 /MO | Office | Full Build-Out | 60 Days |
| 2nd Floor, Ste 200 | 14,371 SF | 3-15 Years | $23.75 /SF/YR $1.98 /SF/MO $341,311 /YR $28,443 /MO | Office | Full Build-Out | Now |
| 3rd Floor, Ste 300 | 8,000-15,681 SF | 3-15 Years | $23.75 /SF/YR $1.98 /SF/MO $372,424 /YR $31,035 /MO | Office | Full Build-Out | Now |
| 4th Floor, Ste 400 | 15,681 SF | 3-15 Years | $23.75 /SF/YR $1.98 /SF/MO $372,424 /YR $31,035 /MO | Office | Full Build-Out | Now |
| 5th Floor, Ste 500 | 15,681 SF | 3-15 Years | $23.75 /SF/YR $1.98 /SF/MO $372,424 /YR $31,035 /MO | Office | Full Build-Out | Now |
| 6th Floor, Ste 630 | 1,330-4,221 SF | 3-15 Years | $23.75 /SF/YR $1.98 /SF/MO $100,249 /YR $8,354 /MO | Office | Full Build-Out | 30 Days |
| 6th Floor, Ste 680 | 2,697 SF | 3-15 Years | $23.75 /SF/YR $1.98 /SF/MO $64,054 /YR $5,338 /MO | Office | Full Build-Out | 30 Days |
| 7th Floor, Ste 750 | 1,500-6,380 SF | 3-15 Years | $23.75 /SF/YR $1.98 /SF/MO $151,525 /YR $12,627 /MO | Office | Full Build-Out | Now |
1st Floor, Ste 150
| Size |
| 4,262 SF |
| Term |
| 3-15 Years |
| Rental Rate |
| $23.75 /SF/YR $1.98 /SF/MO $101,223 /YR $8,435 /MO |
| Space Use |
| Office |
| Condition |
| Full Build-Out |
| Available |
| 60 Days |
1st Floor, Ste 190
| Size |
| 2,542 SF |
| Term |
| 3-15 Years |
| Rental Rate |
| $23.75 /SF/YR $1.98 /SF/MO $60,373 /YR $5,031 /MO |
| Space Use |
| Office |
| Condition |
| Full Build-Out |
| Available |
| 60 Days |
1st Floor, Ste 195
| Size |
| 951 SF |
| Term |
| 3-15 Years |
| Rental Rate |
| $23.75 /SF/YR $1.98 /SF/MO $22,586 /YR $1,882 /MO |
| Space Use |
| Office |
| Condition |
| Full Build-Out |
| Available |
| 60 Days |
2nd Floor, Ste 200
| Size |
| 14,371 SF |
| Term |
| 3-15 Years |
| Rental Rate |
| $23.75 /SF/YR $1.98 /SF/MO $341,311 /YR $28,443 /MO |
| Space Use |
| Office |
| Condition |
| Full Build-Out |
| Available |
| Now |
3rd Floor, Ste 300
| Size |
| 8,000-15,681 SF |
| Term |
| 3-15 Years |
| Rental Rate |
| $23.75 /SF/YR $1.98 /SF/MO $372,424 /YR $31,035 /MO |
| Space Use |
| Office |
| Condition |
| Full Build-Out |
| Available |
| Now |
4th Floor, Ste 400
| Size |
| 15,681 SF |
| Term |
| 3-15 Years |
| Rental Rate |
| $23.75 /SF/YR $1.98 /SF/MO $372,424 /YR $31,035 /MO |
| Space Use |
| Office |
| Condition |
| Full Build-Out |
| Available |
| Now |
5th Floor, Ste 500
| Size |
| 15,681 SF |
| Term |
| 3-15 Years |
| Rental Rate |
| $23.75 /SF/YR $1.98 /SF/MO $372,424 /YR $31,035 /MO |
| Space Use |
| Office |
| Condition |
| Full Build-Out |
| Available |
| Now |
6th Floor, Ste 630
| Size |
| 1,330-4,221 SF |
| Term |
| 3-15 Years |
| Rental Rate |
| $23.75 /SF/YR $1.98 /SF/MO $100,249 /YR $8,354 /MO |
| Space Use |
| Office |
| Condition |
| Full Build-Out |
| Available |
| 30 Days |
6th Floor, Ste 680
| Size |
| 2,697 SF |
| Term |
| 3-15 Years |
| Rental Rate |
| $23.75 /SF/YR $1.98 /SF/MO $64,054 /YR $5,338 /MO |
| Space Use |
| Office |
| Condition |
| Full Build-Out |
| Available |
| 30 Days |
7th Floor, Ste 750
| Size |
| 1,500-6,380 SF |
| Term |
| 3-15 Years |
| Rental Rate |
| $23.75 /SF/YR $1.98 /SF/MO $151,525 /YR $12,627 /MO |
| Space Use |
| Office |
| Condition |
| Full Build-Out |
| Available |
| Now |
1st Floor, Ste 150
| Size | 4,262 SF |
| Term | 3-15 Years |
| Rental Rate | $23.75 /SF/YR |
| Space Use | Office |
| Condition | Full Build-Out |
| Available | 60 Days |
Floors 1, 2, 3, 4 and 5 can be combined for create 69,169 RSF of contiguous space on five adjacent floors. Building signage available for three plus floor tenant.
- Rate includes utilities, building services and property expenses
- Fully Built-Out as Standard Office
- Fits 11 - 35 People
- Can be combined with additional space(s) for up to 69,169 SF of adjacent space
1st Floor, Ste 190
| Size | 2,542 SF |
| Term | 3-15 Years |
| Rental Rate | $23.75 /SF/YR |
| Space Use | Office |
| Condition | Full Build-Out |
| Available | 60 Days |
Floors 1, 2, 3, 4 and 5 can be combined for create 69,169 RSF of contiguous space on five adjacent floors. Building signage available for three plus floor tenant.
- Rate includes utilities, building services and property expenses
- Fully Built-Out as Standard Office
- Fits 7 - 21 People
- Can be combined with additional space(s) for up to 69,169 SF of adjacent space
1st Floor, Ste 195
| Size | 951 SF |
| Term | 3-15 Years |
| Rental Rate | $23.75 /SF/YR |
| Space Use | Office |
| Condition | Full Build-Out |
| Available | 60 Days |
Floors 1, 2, 3, 4 and 5 can be combined for create 69,169 RSF of contiguous space on five adjacent floors. Building signage available for three plus floor tenant.
- Rate includes utilities, building services and property expenses
- Fully Built-Out as Standard Office
- Fits 3 - 8 People
- Can be combined with additional space(s) for up to 69,169 SF of adjacent space
2nd Floor, Ste 200
| Size | 14,371 SF |
| Term | 3-15 Years |
| Rental Rate | $23.75 /SF/YR |
| Space Use | Office |
| Condition | Full Build-Out |
| Available | Now |
Floors 1, 2, 3, 4 and 5 can be combined for create 69,169 RSF of contiguous space on five adjacent floors. Building signage available for three plus floor tenant. Lobby lounge/market renovation is underway. See attached interactive flyer for a 3D tour of the future lobby.
- Rate includes utilities, building services and property expenses
- Fully Built-Out as Standard Office
- Fits 36 - 115 People
- Can be combined with additional space(s) for up to 69,169 SF of adjacent space
3rd Floor, Ste 300
| Size | 8,000-15,681 SF |
| Term | 3-15 Years |
| Rental Rate | $23.75 /SF/YR |
| Space Use | Office |
| Condition | Full Build-Out |
| Available | Now |
Floors 1, 2, 3, 4 and 5 can be combined for create 69,169 RSF of contiguous space on five adjacent floors. Building signage available for three plus floor tenant.
- Rate includes utilities, building services and property expenses
- Fully Built-Out as Standard Office
- Fits 20 - 126 People
- Can be combined with additional space(s) for up to 69,169 SF of adjacent space
4th Floor, Ste 400
| Size | 15,681 SF |
| Term | 3-15 Years |
| Rental Rate | $23.75 /SF/YR |
| Space Use | Office |
| Condition | Full Build-Out |
| Available | Now |
Floors 1, 2, 3, 4 and 5 can be combined for create 69,169 RSF of contiguous space on five adjacent floors. Building signage available for three plus floor tenant. Lobby lounge/market renovation is underway. See attached interactive flyer for a 3D tour of the future lobby.
- Rate includes utilities, building services and property expenses
- Fully Built-Out as Standard Office
- Fits 45 - 75 People
- Can be combined with additional space(s) for up to 69,169 SF of adjacent space
5th Floor, Ste 500
| Size | 15,681 SF |
| Term | 3-15 Years |
| Rental Rate | $23.75 /SF/YR |
| Space Use | Office |
| Condition | Full Build-Out |
| Available | Now |
Floors 1, 2, 3, 4 and 5 can be combined for create 69,169 RSF of contiguous space on five adjacent floors. Building signage available for three plus floor tenant. Lobby lounge/market renovation is underway. See attached interactive flyer for a 3D tour of the future lobby.
- Rate includes utilities, building services and property expenses
- Fully Built-Out as Standard Office
- Fits 45 - 75 People
- Can be combined with additional space(s) for up to 69,169 SF of adjacent space
6th Floor, Ste 630
| Size | 1,330-4,221 SF |
| Term | 3-15 Years |
| Rental Rate | $23.75 /SF/YR |
| Space Use | Office |
| Condition | Full Build-Out |
| Available | 30 Days |
This space can be subdivided between 1,330 RSF and 4,221 RSF
- Rate includes utilities, building services and property expenses
- Fully Built-Out as Professional Services Office
- Fits 20 People
- 11 Private Offices
- 1 Conference Room
- 6 Workstations
- Space is in Excellent Condition
6th Floor, Ste 680
| Size | 2,697 SF |
| Term | 3-15 Years |
| Rental Rate | $23.75 /SF/YR |
| Space Use | Office |
| Condition | Full Build-Out |
| Available | 30 Days |
- Rate includes utilities, building services and property expenses
- Fully Built-Out as Professional Services Office
- Fits 7 - 22 People
- 11 Private Offices
- 1 Conference Room
- 6 Workstations
- Space is in Excellent Condition
7th Floor, Ste 750
| Size | 1,500-6,380 SF |
| Term | 3-15 Years |
| Rental Rate | $23.75 /SF/YR |
| Space Use | Office |
| Condition | Full Build-Out |
| Available | Now |
Building signage opportunity facing I-285
- Rate includes utilities, building services and property expenses
- Fully Built-Out as Standard Office
- Fits 4 - 52 People
Property Overview
Building Signage Opportunity on I-285 for a full floor plus size tenant. The high quality, seven-story office building is 98,112 square feet total with suites available from 1,758 to a full floor of 15,681 up to 25,000 square feet on two floors. The office building features superior visibility & signage identity, a café in the lobby, an on-site security guard, and a parking ratio offered at 3.5:1000 square feet with both covered areas and surface spaces. One Tower Creek is currently undergoing common area renovations to the rest rooms, lobby and corridors. One Tower Creek is in an excellent location with convenient access to I-75 N/S and I-285 E/W. It is in close proximity to area amenities including Cumberland Mall, a variety of restaurants, banks and hotels, as well as quality housing in varying price ranges.
- Bus Line
- Convenience Store
- Property Manager on Site
- Restaurant
- Security System
- Signage
PROPERTY FACTS
Presented by

One Tower Creek | 3101 Towercreek Pkwy SE
Hmm, there seems to have been an error sending your message. Please try again.
Thanks! Your message was sent.


























