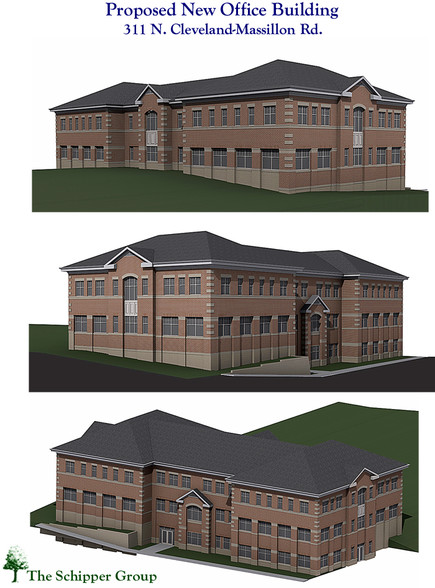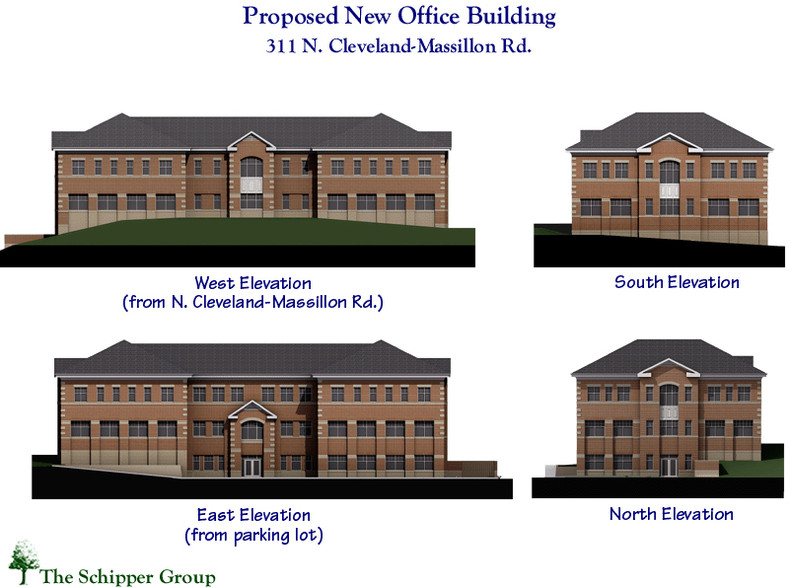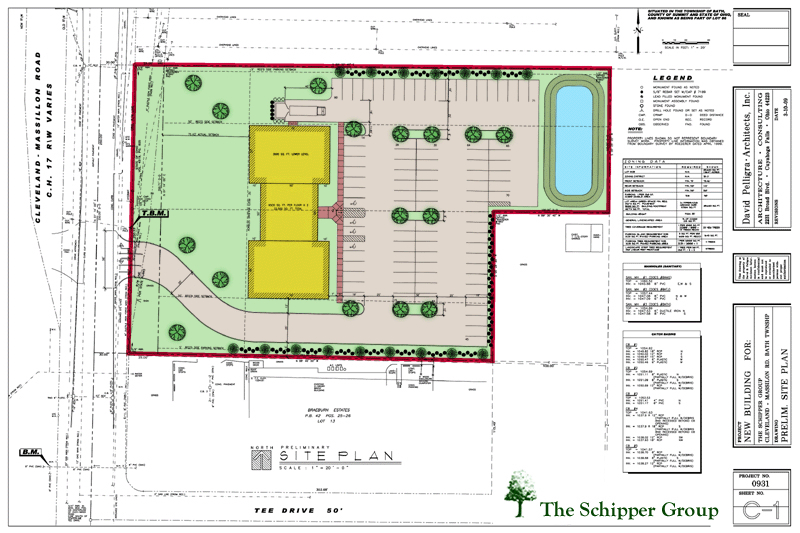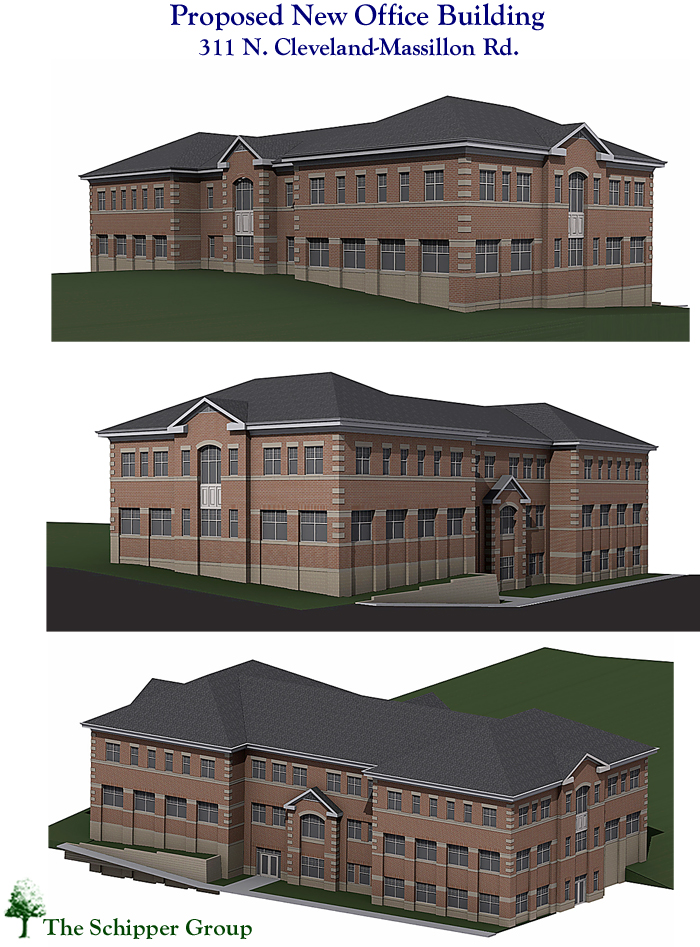Your email has been sent.
Clevenger Building 311 N Cleveland-Massillon Rd 870 - 25,590 SF of 4-Star Office Space Available in Akron, OH 44333



HIGHLIGHTS
- All base-year operating expenses and real estate taxes included in the rental rate.
- Zoning approval has already been granted. Construction can begin in 45 to 60 days.
- Convenient access to two I-77 interchanges (W. Market and Ghent Rd. exits).
- $35.00 /rsf tenant improvement allowance provided by Landlord.
- Exterior signage and building naming rights may be available.
ALL AVAILABLE SPACES(5)
Display Rental Rate as
- SPACE
- SIZE
- TERM
- RENTAL RATE
- SPACE USE
- CONDITION
- AVAILABLE
- Listed rate may not include certain utilities, building services and property expenses
- Open Floor Plan Layout
- Can be combined with additional space(s) for up to 22,249 SF of adjacent space
- Partially Built-Out as Standard Office
- Fits 9 - 28 People
- Listed rate may not include certain utilities, building services and property expenses
- Open Floor Plan Layout
- Partially Built-Out as Standard Office
- Fits 6 - 19 People
- Listed rate may not include certain utilities, building services and property expenses
- Open Floor Plan Layout
- Partially Built-Out as Standard Office
- Fits 2 - 7 People
- Listed rate may not include certain utilities, building services and property expenses
- Mostly Open Floor Plan Layout
- Can be combined with additional space(s) for up to 22,249 SF of adjacent space
- Partially Built-Out as Standard Office
- Fits 22 - 68 People
- Listed rate may not include certain utilities, building services and property expenses
- Mostly Open Floor Plan Layout
- Can be combined with additional space(s) for up to 22,249 SF of adjacent space
- Partially Built-Out as Standard Office
- Fits 22 - 68 People
| Space | Size | Term | Rental Rate | Space Use | Condition | Available |
| 1st Floor, Ste 100 | 3,689 SF | 2-10 Years | $22.50 /SF/YR $1.88 /SF/MO $83,003 /YR $6,917 /MO | Office | Partial Build-Out | October 01, 2026 |
| 1st Floor, Ste 110 | 2,471 SF | 2-10 Years | $22.50 /SF/YR $1.88 /SF/MO $55,598 /YR $4,633 /MO | Office | Partial Build-Out | October 01, 2026 |
| 1st Floor, Ste 120 | 870 SF | 2-10 Years | $22.50 /SF/YR $1.88 /SF/MO $19,575 /YR $1,631 /MO | Office | Partial Build-Out | October 01, 2026 |
| 2nd Floor, Ste 200 | 9,285 SF | 2-10 Years | $22.50 /SF/YR $1.88 /SF/MO $208,913 /YR $17,409 /MO | Office | Partial Build-Out | October 01, 2026 |
| 3rd Floor, Ste 300 | 9,275 SF | 2-10 Years | $22.50 /SF/YR $1.88 /SF/MO $208,688 /YR $17,391 /MO | Office | Partial Build-Out | October 01, 2026 |
1st Floor, Ste 100
| Size |
| 3,689 SF |
| Term |
| 2-10 Years |
| Rental Rate |
| $22.50 /SF/YR $1.88 /SF/MO $83,003 /YR $6,917 /MO |
| Space Use |
| Office |
| Condition |
| Partial Build-Out |
| Available |
| October 01, 2026 |
1st Floor, Ste 110
| Size |
| 2,471 SF |
| Term |
| 2-10 Years |
| Rental Rate |
| $22.50 /SF/YR $1.88 /SF/MO $55,598 /YR $4,633 /MO |
| Space Use |
| Office |
| Condition |
| Partial Build-Out |
| Available |
| October 01, 2026 |
1st Floor, Ste 120
| Size |
| 870 SF |
| Term |
| 2-10 Years |
| Rental Rate |
| $22.50 /SF/YR $1.88 /SF/MO $19,575 /YR $1,631 /MO |
| Space Use |
| Office |
| Condition |
| Partial Build-Out |
| Available |
| October 01, 2026 |
2nd Floor, Ste 200
| Size |
| 9,285 SF |
| Term |
| 2-10 Years |
| Rental Rate |
| $22.50 /SF/YR $1.88 /SF/MO $208,913 /YR $17,409 /MO |
| Space Use |
| Office |
| Condition |
| Partial Build-Out |
| Available |
| October 01, 2026 |
3rd Floor, Ste 300
| Size |
| 9,275 SF |
| Term |
| 2-10 Years |
| Rental Rate |
| $22.50 /SF/YR $1.88 /SF/MO $208,688 /YR $17,391 /MO |
| Space Use |
| Office |
| Condition |
| Partial Build-Out |
| Available |
| October 01, 2026 |
1st Floor, Ste 100
| Size | 3,689 SF |
| Term | 2-10 Years |
| Rental Rate | $22.50 /SF/YR |
| Space Use | Office |
| Condition | Partial Build-Out |
| Available | October 01, 2026 |
- Listed rate may not include certain utilities, building services and property expenses
- Partially Built-Out as Standard Office
- Open Floor Plan Layout
- Fits 9 - 28 People
- Can be combined with additional space(s) for up to 22,249 SF of adjacent space
1st Floor, Ste 110
| Size | 2,471 SF |
| Term | 2-10 Years |
| Rental Rate | $22.50 /SF/YR |
| Space Use | Office |
| Condition | Partial Build-Out |
| Available | October 01, 2026 |
- Listed rate may not include certain utilities, building services and property expenses
- Partially Built-Out as Standard Office
- Open Floor Plan Layout
- Fits 6 - 19 People
1st Floor, Ste 120
| Size | 870 SF |
| Term | 2-10 Years |
| Rental Rate | $22.50 /SF/YR |
| Space Use | Office |
| Condition | Partial Build-Out |
| Available | October 01, 2026 |
- Listed rate may not include certain utilities, building services and property expenses
- Partially Built-Out as Standard Office
- Open Floor Plan Layout
- Fits 2 - 7 People
2nd Floor, Ste 200
| Size | 9,285 SF |
| Term | 2-10 Years |
| Rental Rate | $22.50 /SF/YR |
| Space Use | Office |
| Condition | Partial Build-Out |
| Available | October 01, 2026 |
- Listed rate may not include certain utilities, building services and property expenses
- Partially Built-Out as Standard Office
- Mostly Open Floor Plan Layout
- Fits 22 - 68 People
- Can be combined with additional space(s) for up to 22,249 SF of adjacent space
3rd Floor, Ste 300
| Size | 9,275 SF |
| Term | 2-10 Years |
| Rental Rate | $22.50 /SF/YR |
| Space Use | Office |
| Condition | Partial Build-Out |
| Available | October 01, 2026 |
- Listed rate may not include certain utilities, building services and property expenses
- Partially Built-Out as Standard Office
- Mostly Open Floor Plan Layout
- Fits 22 - 68 People
- Can be combined with additional space(s) for up to 22,249 SF of adjacent space
PROPERTY OVERVIEW
Proposed 3-story all-brick office building which can be developed either as a single or multi-tenant facility according to tenants' specifications; Ample surface parking located adjacent to the building; Highly efficient HVAC system; High-speed fiber; Possible building conference room with video-conference capabilities; Electronic access control system with 24/7/365 access; Hydraulic passenger elevator; Handicap accessibility; Low common area factor which yields more "bang for the tenant's buck"; Exterior signage and building naming rights may be available. Located at 311 North Cleveland-Massillon Road (Bath Township) in the Montrose / Fairlawn business community, and convenient to numerous banks, hotels, restaurants and major retail. The site is strategically located between and accessible from two highway interchanges: I-77 & SR-18 (West Market St.) to the south, and I-77 and Ghent Road (to the north). Surrounded by the affluent residential communities of Bath, Copley and Fairlawn.
- Controlled Access
- Signage
- Air Conditioning
PROPERTY FACTS
Presented by

Clevenger Building | 311 N Cleveland-Massillon Rd
Hmm, there seems to have been an error sending your message. Please try again.
Thanks! Your message was sent.






