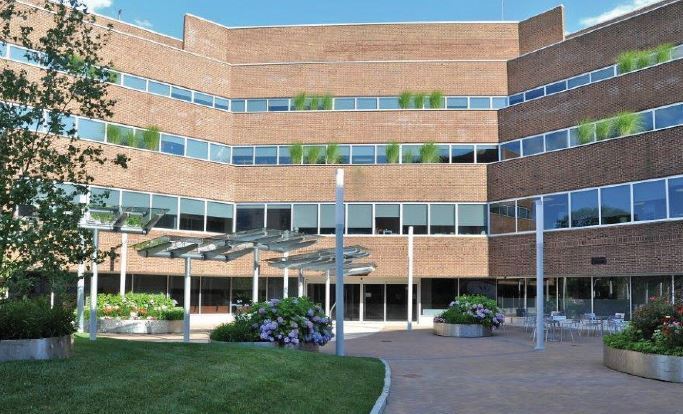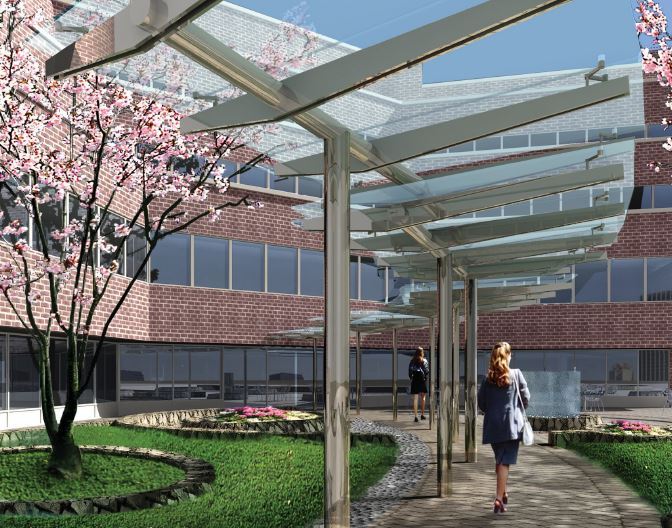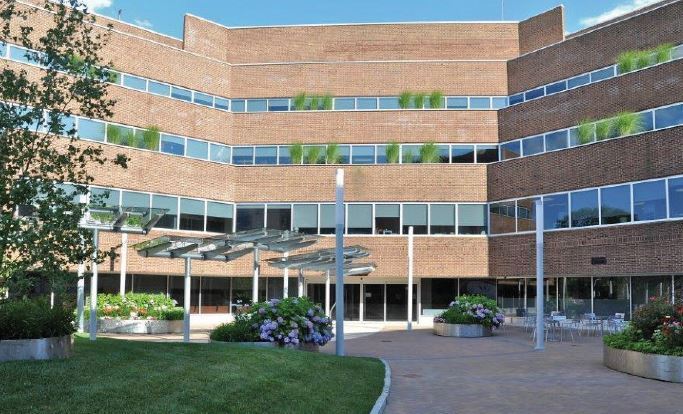
This feature is unavailable at the moment.
We apologize, but the feature you are trying to access is currently unavailable. We are aware of this issue and our team is working hard to resolve the matter.
Please check back in a few minutes. We apologize for the inconvenience.
- LoopNet Team
thank you

Your email has been sent!
Westchester Medical Pavillion 311 North St
1,047 - 15,333 SF of Space Available in White Plains, NY 10605



Highlights
- This property is situated on a 23-acre beautifully landscaped campus setting.
- A cafe is available on site with free Wi-Fi access, outdoor seating and cafe tables.
- Complimentary valet parking is available.
- Elegant finishes provide a warm comfortable environment.
- Abundant parking is available for employees and patients.
all available spaces(7)
Display Rental Rate as
- Space
- Size
- Term
- Rental Rate
- Space Use
- Condition
- Available
This space is situated directly off the elevator lobby and is nicely built out with 6 offices/exam rooms, a restroom, pantry, conference room/gym facility, and a reception/admin area.
- Fully Built-Out as Standard Medical Space
- 6 Private Offices
- Reception Area
- Fits 7 - 21 People
- Conference Rooms
- Private Restrooms
Relocate to or open in the most conveniently located Medical office building to the most conveniently located, highest quality medical office building in the area. With practices such as Orthopedics, Plastic Surgery, Geriatric, Physical Therapy, Cardiology, Ophthalmology, Psychiatric, Dental, Chiropractic, Family, Wellness and a diagnostics and imaging center complete with MRI, stand-up MRI and ultrasound. The Westchester Medical Pavilion is truly the best location for medical practices in Westchester County. The Westchester Medical Pavilion is designed for today’s medical practices, offering minimal out of pocket and even “turn key” medical build outs with state-of-the-art building systems, available back up power and attractive amenities. In addition, The Bristol, a 148 bed Assisted Living facility, is just steps away. The Bristol residents take full advantage of the close proximity of our doctors.
- Partially Built-Out as Standard Medical Space
- Fits 5 - 16 People
- Mostly Open Floor Plan Layout
Suite G07 is raw space which can be configured to have a private patio and private entrance.
- Office intensive layout
- Can be combined with additional space(s) for up to 8,682 SF of adjacent space
- Space is in Excellent Condition
Suite G08 is raw space. It is divisible or expandable.
- Office intensive layout
- Can be combined with additional space(s) for up to 8,682 SF of adjacent space
- Space is in Excellent Condition
- Fits 13 - 40 People
Suite G09 is raw pace.
- Office intensive layout
- Can be combined with additional space(s) for up to 8,682 SF of adjacent space
- Space is in Excellent Condition
Suite 302 is prime space featuring 4 offices/exam rooms, lab space, a reception/admin area, and private restrooms.
- Fully Built-Out as Standard Medical Space
- 4 Private Offices
- Reception Area
- Fits 3 - 8 People
- Laboratory
- Private Restrooms
Suite 407 features 4 offices/exam rooms, a reception/admin area, lab space, and a restroom.
- Fully Built-Out as Standard Medical Space
- 4 Private Offices
- Reception Area
- Fits 3 - 10 People
- Laboratory
- Private Restrooms
| Space | Size | Term | Rental Rate | Space Use | Condition | Available |
| Ground, Ste 01 | 2,511 SF | Negotiable | Upon Request Upon Request Upon Request Upon Request | Office/Medical | Full Build-Out | 90 Days |
| Ground, Ste G06 | 1,904 SF | Negotiable | Upon Request Upon Request Upon Request Upon Request | Medical | Partial Build-Out | Pending |
| Ground, Ste G07 | 3,601 SF | Negotiable | Upon Request Upon Request Upon Request Upon Request | Medical | Shell Space | 30 Days |
| Ground, Ste G08 | 3,409 SF | Negotiable | Upon Request Upon Request Upon Request Upon Request | Medical | Shell Space | 30 Days |
| Ground, Ste G09 | 1,672 SF | Negotiable | Upon Request Upon Request Upon Request Upon Request | Medical | Shell Space | 30 Days |
| 3rd Floor, Ste 302 | 1,047 SF | Negotiable | Upon Request Upon Request Upon Request Upon Request | Office/Medical | Full Build-Out | 30 Days |
| 4th Floor, Ste 407 | 1,189 SF | Negotiable | Upon Request Upon Request Upon Request Upon Request | Office/Medical | Full Build-Out | 30 Days |
Ground, Ste 01
| Size |
| 2,511 SF |
| Term |
| Negotiable |
| Rental Rate |
| Upon Request Upon Request Upon Request Upon Request |
| Space Use |
| Office/Medical |
| Condition |
| Full Build-Out |
| Available |
| 90 Days |
Ground, Ste G06
| Size |
| 1,904 SF |
| Term |
| Negotiable |
| Rental Rate |
| Upon Request Upon Request Upon Request Upon Request |
| Space Use |
| Medical |
| Condition |
| Partial Build-Out |
| Available |
| Pending |
Ground, Ste G07
| Size |
| 3,601 SF |
| Term |
| Negotiable |
| Rental Rate |
| Upon Request Upon Request Upon Request Upon Request |
| Space Use |
| Medical |
| Condition |
| Shell Space |
| Available |
| 30 Days |
Ground, Ste G08
| Size |
| 3,409 SF |
| Term |
| Negotiable |
| Rental Rate |
| Upon Request Upon Request Upon Request Upon Request |
| Space Use |
| Medical |
| Condition |
| Shell Space |
| Available |
| 30 Days |
Ground, Ste G09
| Size |
| 1,672 SF |
| Term |
| Negotiable |
| Rental Rate |
| Upon Request Upon Request Upon Request Upon Request |
| Space Use |
| Medical |
| Condition |
| Shell Space |
| Available |
| 30 Days |
3rd Floor, Ste 302
| Size |
| 1,047 SF |
| Term |
| Negotiable |
| Rental Rate |
| Upon Request Upon Request Upon Request Upon Request |
| Space Use |
| Office/Medical |
| Condition |
| Full Build-Out |
| Available |
| 30 Days |
4th Floor, Ste 407
| Size |
| 1,189 SF |
| Term |
| Negotiable |
| Rental Rate |
| Upon Request Upon Request Upon Request Upon Request |
| Space Use |
| Office/Medical |
| Condition |
| Full Build-Out |
| Available |
| 30 Days |
Ground, Ste 01
| Size | 2,511 SF |
| Term | Negotiable |
| Rental Rate | Upon Request |
| Space Use | Office/Medical |
| Condition | Full Build-Out |
| Available | 90 Days |
This space is situated directly off the elevator lobby and is nicely built out with 6 offices/exam rooms, a restroom, pantry, conference room/gym facility, and a reception/admin area.
- Fully Built-Out as Standard Medical Space
- Fits 7 - 21 People
- 6 Private Offices
- Conference Rooms
- Reception Area
- Private Restrooms
Ground, Ste G06
| Size | 1,904 SF |
| Term | Negotiable |
| Rental Rate | Upon Request |
| Space Use | Medical |
| Condition | Partial Build-Out |
| Available | Pending |
Relocate to or open in the most conveniently located Medical office building to the most conveniently located, highest quality medical office building in the area. With practices such as Orthopedics, Plastic Surgery, Geriatric, Physical Therapy, Cardiology, Ophthalmology, Psychiatric, Dental, Chiropractic, Family, Wellness and a diagnostics and imaging center complete with MRI, stand-up MRI and ultrasound. The Westchester Medical Pavilion is truly the best location for medical practices in Westchester County. The Westchester Medical Pavilion is designed for today’s medical practices, offering minimal out of pocket and even “turn key” medical build outs with state-of-the-art building systems, available back up power and attractive amenities. In addition, The Bristol, a 148 bed Assisted Living facility, is just steps away. The Bristol residents take full advantage of the close proximity of our doctors.
- Partially Built-Out as Standard Medical Space
- Mostly Open Floor Plan Layout
- Fits 5 - 16 People
Ground, Ste G07
| Size | 3,601 SF |
| Term | Negotiable |
| Rental Rate | Upon Request |
| Space Use | Medical |
| Condition | Shell Space |
| Available | 30 Days |
Suite G07 is raw space which can be configured to have a private patio and private entrance.
- Office intensive layout
- Space is in Excellent Condition
- Can be combined with additional space(s) for up to 8,682 SF of adjacent space
Ground, Ste G08
| Size | 3,409 SF |
| Term | Negotiable |
| Rental Rate | Upon Request |
| Space Use | Medical |
| Condition | Shell Space |
| Available | 30 Days |
Suite G08 is raw space. It is divisible or expandable.
- Office intensive layout
- Space is in Excellent Condition
- Can be combined with additional space(s) for up to 8,682 SF of adjacent space
- Fits 13 - 40 People
Ground, Ste G09
| Size | 1,672 SF |
| Term | Negotiable |
| Rental Rate | Upon Request |
| Space Use | Medical |
| Condition | Shell Space |
| Available | 30 Days |
Suite G09 is raw pace.
- Office intensive layout
- Space is in Excellent Condition
- Can be combined with additional space(s) for up to 8,682 SF of adjacent space
3rd Floor, Ste 302
| Size | 1,047 SF |
| Term | Negotiable |
| Rental Rate | Upon Request |
| Space Use | Office/Medical |
| Condition | Full Build-Out |
| Available | 30 Days |
Suite 302 is prime space featuring 4 offices/exam rooms, lab space, a reception/admin area, and private restrooms.
- Fully Built-Out as Standard Medical Space
- Fits 3 - 8 People
- 4 Private Offices
- Laboratory
- Reception Area
- Private Restrooms
4th Floor, Ste 407
| Size | 1,189 SF |
| Term | Negotiable |
| Rental Rate | Upon Request |
| Space Use | Office/Medical |
| Condition | Full Build-Out |
| Available | 30 Days |
Suite 407 features 4 offices/exam rooms, a reception/admin area, lab space, and a restroom.
- Fully Built-Out as Standard Medical Space
- Fits 3 - 10 People
- 4 Private Offices
- Laboratory
- Reception Area
- Private Restrooms
Property Overview
The Westchester Medical Pavilion is a class A medical office building built in 1978 and renovated in 2008. The building features elegant finished for a spa-like environment, cafe with free wi-fi access, outdoor seating, and beautifully maintained campus setting. Westchester Medical Pavilion is conveniently located just minutes from the heart of downtown White Plains with easy Access to major hospitals, highways and parkways including I-287, I-684, I-95, I-87, the Saw Mill River Parkway, Sprain Brook Parkway, and the Hutchinson River Parkway.
- 24 Hour Access
- Food Court
- Property Manager on Site
- Reception
- Wi-Fi
- Hardwood Floors
PROPERTY FACTS
Presented by

Westchester Medical Pavillion | 311 North St
Hmm, there seems to have been an error sending your message. Please try again.
Thanks! Your message was sent.








