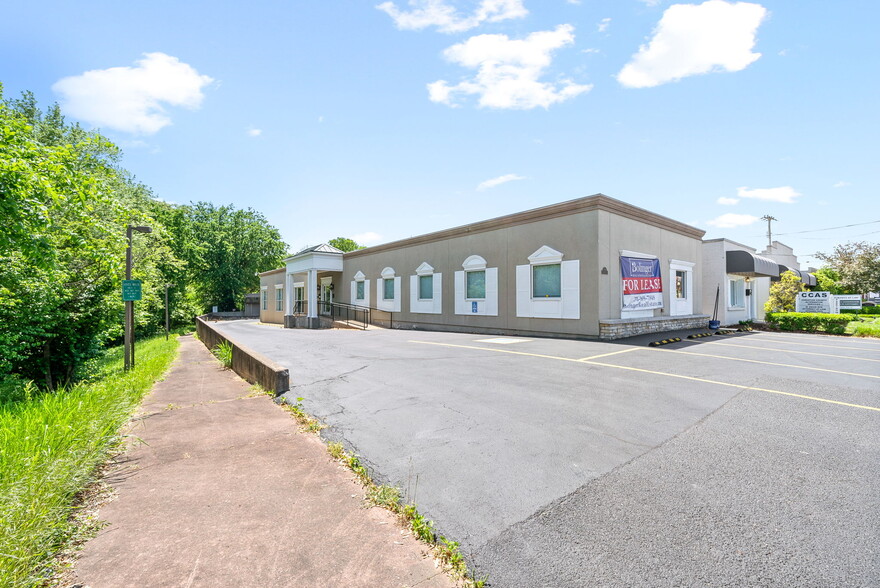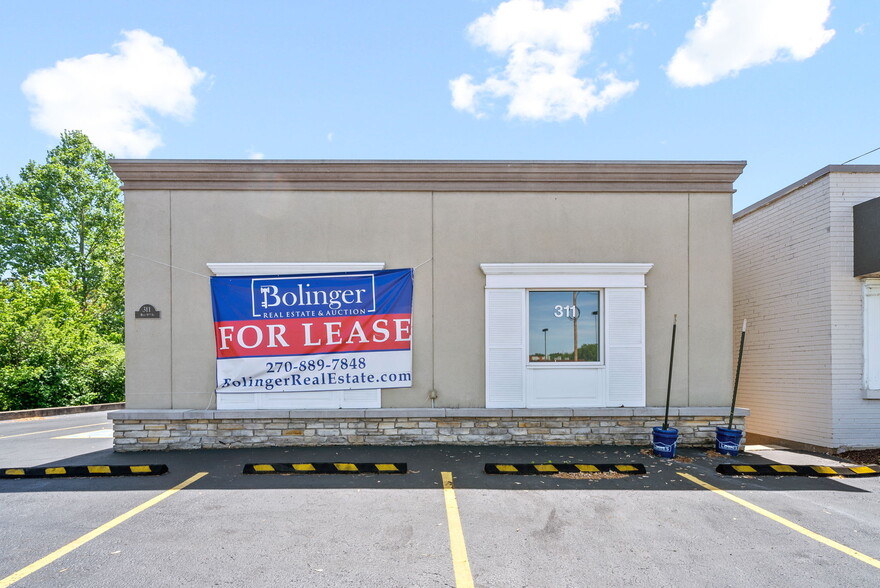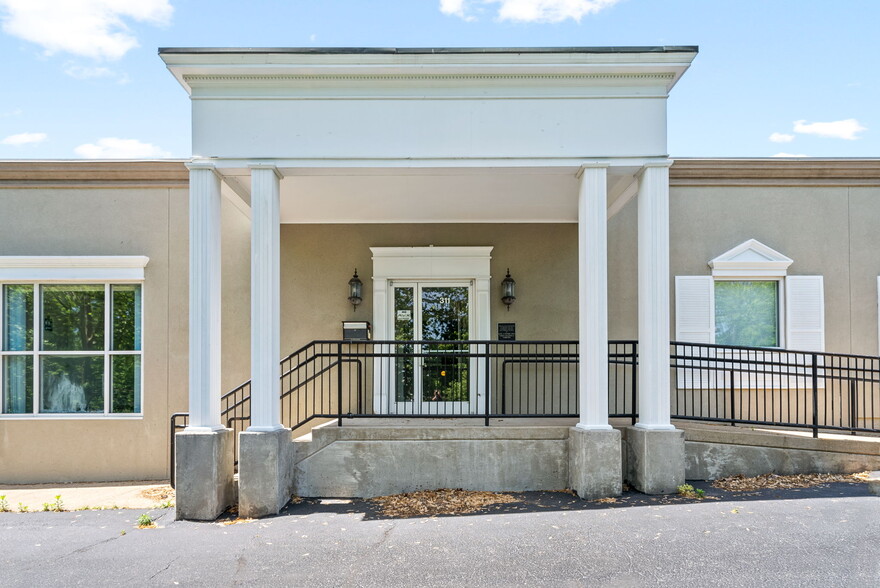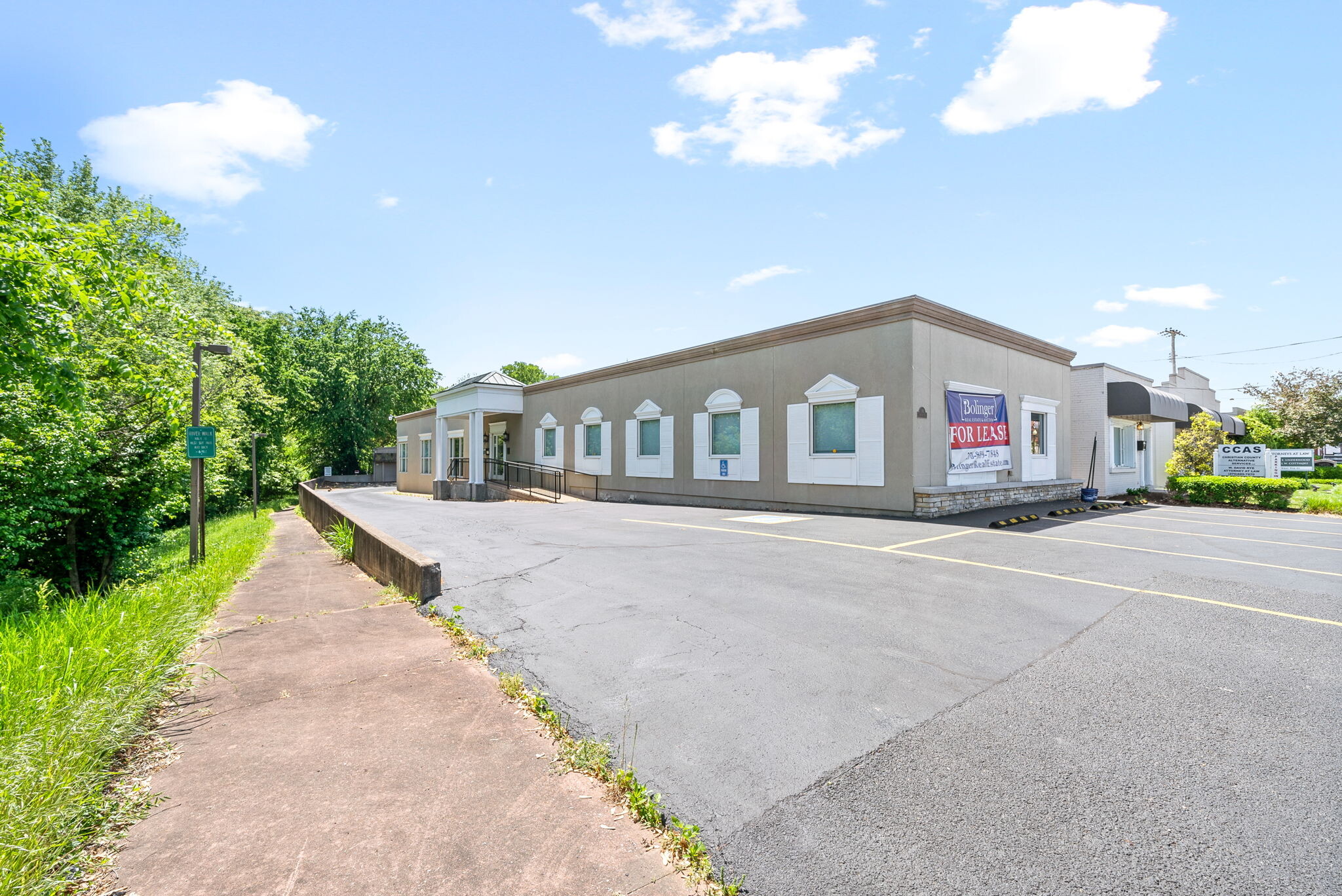
This feature is unavailable at the moment.
We apologize, but the feature you are trying to access is currently unavailable. We are aware of this issue and our team is working hard to resolve the matter.
Please check back in a few minutes. We apologize for the inconvenience.
- LoopNet Team
thank you

Your email has been sent!
311 W 9th St
3,840 SF of Office/Medical Space Available in Hopkinsville, KY 42240



all available space(1)
Display Rental Rate as
- Space
- Size
- Term
- Rental Rate
- Space Use
- Condition
- Available
Floor plan consists of 6 offices, conference room, 3 bathrooms, waiting room. Prior use was a dental office, however the layout is conducive to a traditional office. Office park environment perfect for office, professional services, or medical.? NNN lease terms with tenant paying real estate taxes, real estate insurance, interior maintenance, major HVAC repair and water /sewer.? Owner to pay all other costs.?
- 6 Private Offices
- Reception Area
- Private Restrooms
- Security System
- 1 Conference Room
- Central Air and Heating
- Fully Carpeted
- Shower Facilities
| Space | Size | Term | Rental Rate | Space Use | Condition | Available |
| 1st Floor | 3,840 SF | 1-5 Years | Upon Request Upon Request Upon Request Upon Request Upon Request Upon Request | Office/Medical | - | Now |
1st Floor
| Size |
| 3,840 SF |
| Term |
| 1-5 Years |
| Rental Rate |
| Upon Request Upon Request Upon Request Upon Request Upon Request Upon Request |
| Space Use |
| Office/Medical |
| Condition |
| - |
| Available |
| Now |
1st Floor
| Size | 3,840 SF |
| Term | 1-5 Years |
| Rental Rate | Upon Request |
| Space Use | Office/Medical |
| Condition | - |
| Available | Now |
Floor plan consists of 6 offices, conference room, 3 bathrooms, waiting room. Prior use was a dental office, however the layout is conducive to a traditional office. Office park environment perfect for office, professional services, or medical.? NNN lease terms with tenant paying real estate taxes, real estate insurance, interior maintenance, major HVAC repair and water /sewer.? Owner to pay all other costs.?
- 6 Private Offices
- 1 Conference Room
- Reception Area
- Central Air and Heating
- Private Restrooms
- Fully Carpeted
- Security System
- Shower Facilities
Property Overview
Floor plan consists of 6 offices, conference room, 3 bathrooms, waiting room. Prior use was a dental office, however the layout is conducive to a traditional office. Office park environment perfect for office, professional services, or medical.? NNN lease terms with tenant paying real estate taxes, real estate insurance, interior maintenance.
- Security System
- Reception
- Central Heating
- Shower Facilities
- Air Conditioning
PROPERTY FACTS
Presented by

311 W 9th St
Hmm, there seems to have been an error sending your message. Please try again.
Thanks! Your message was sent.





